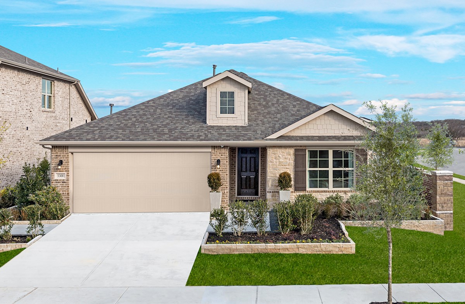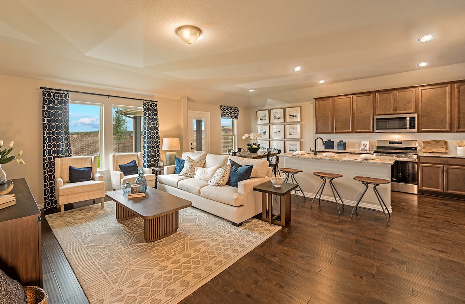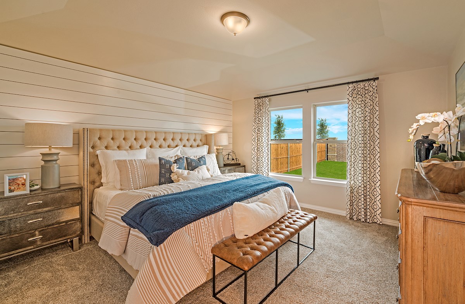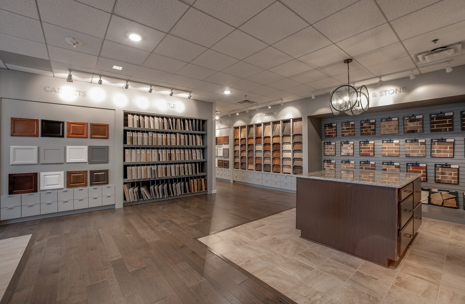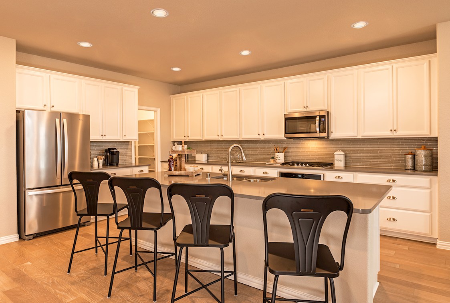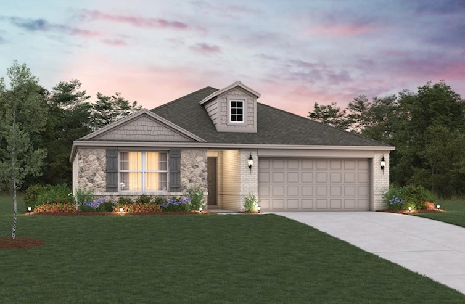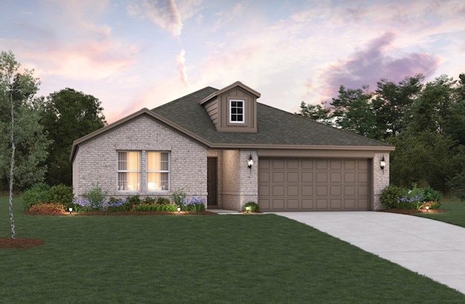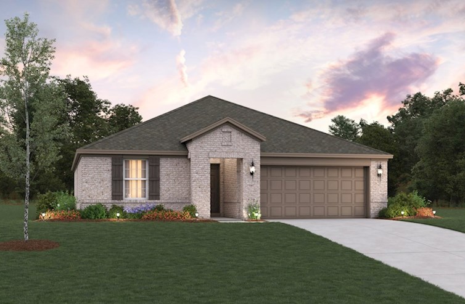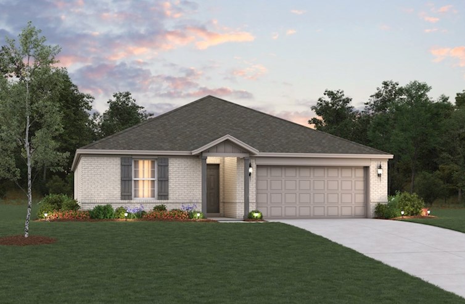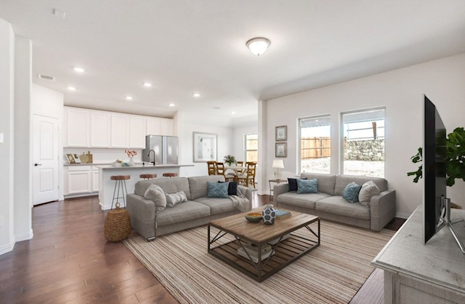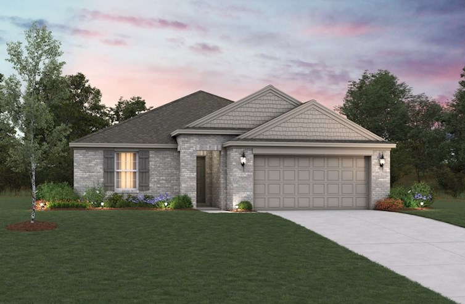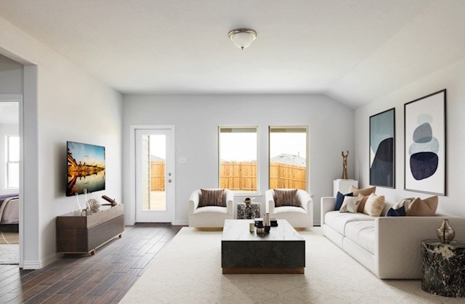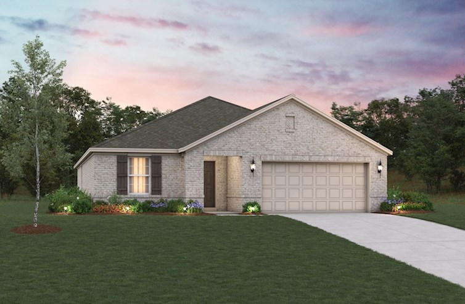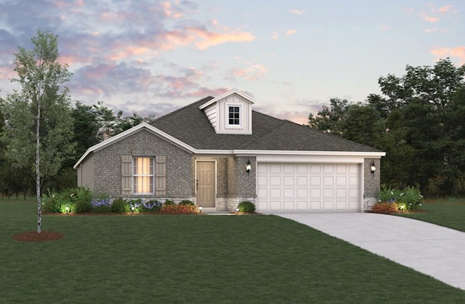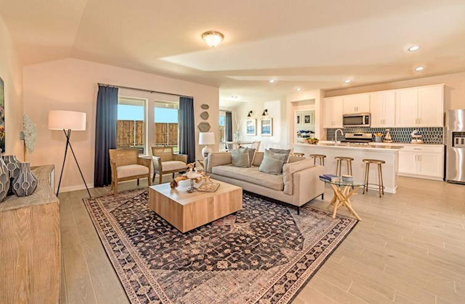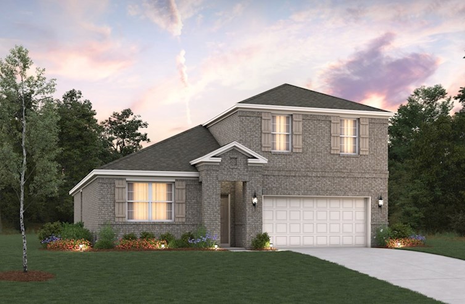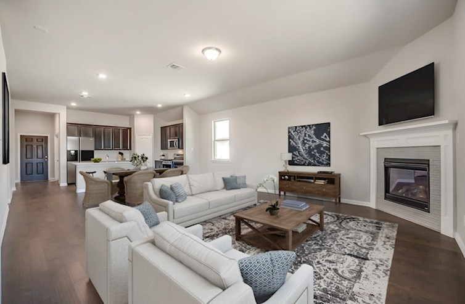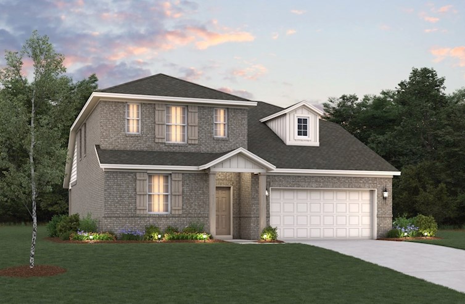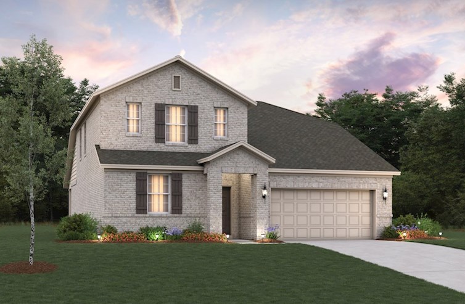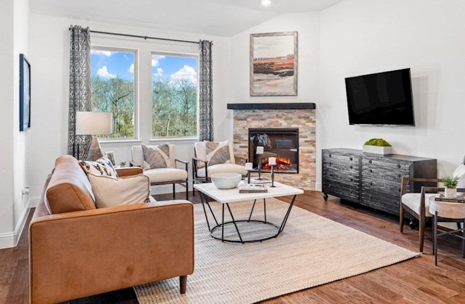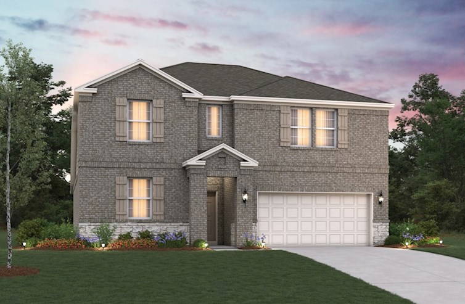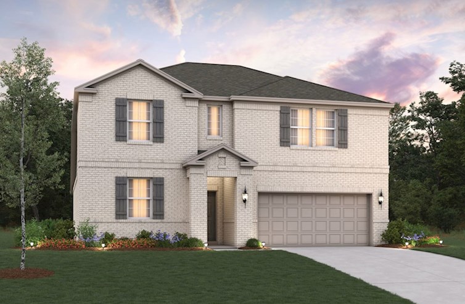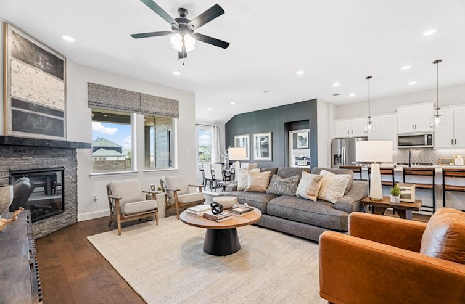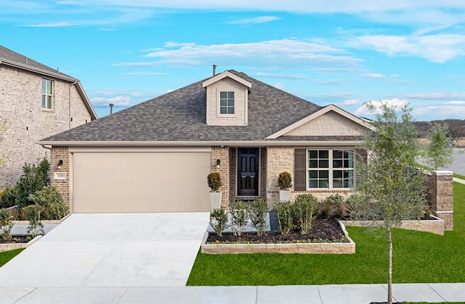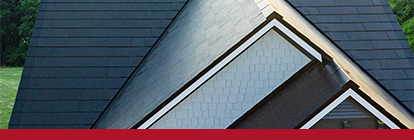AvailableSingle Family Homes
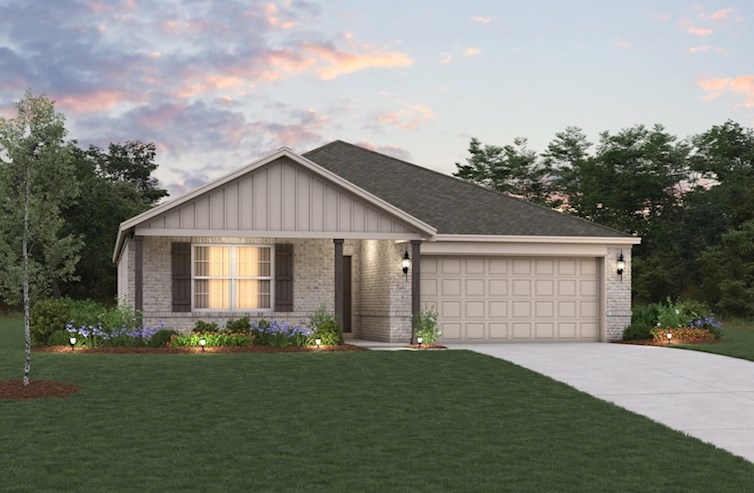
Allegheny
From $370,990
- 3 Bedrooms
- 2 Bathrooms
- 1,518 Sq. Ft.
- $111 Avg. Monthly Energy Cost
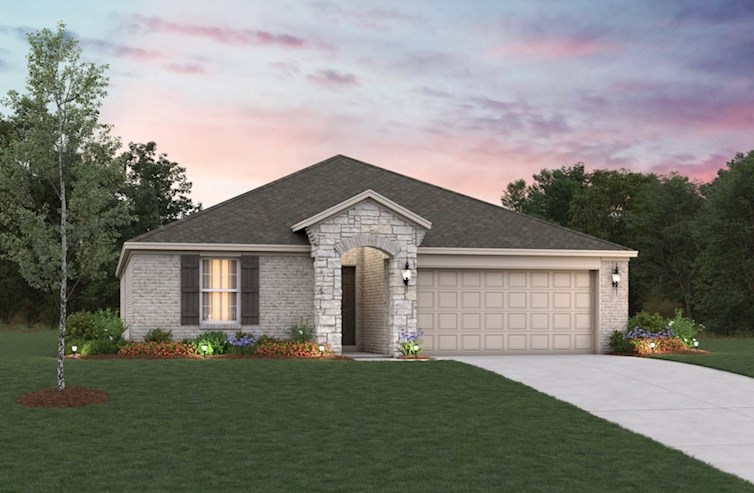
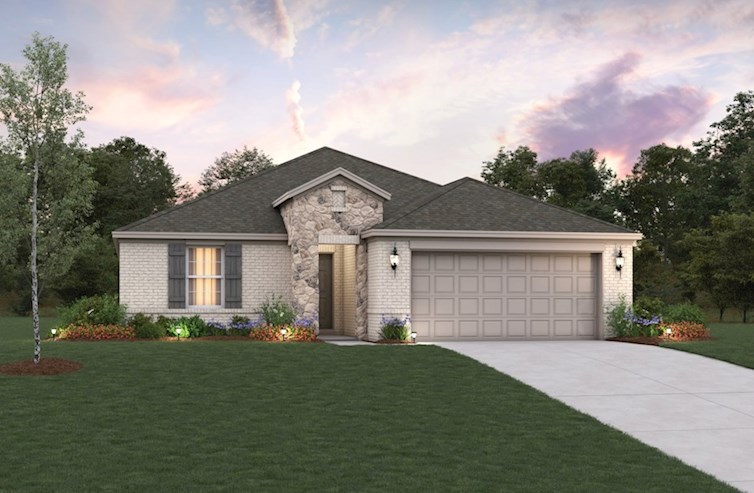
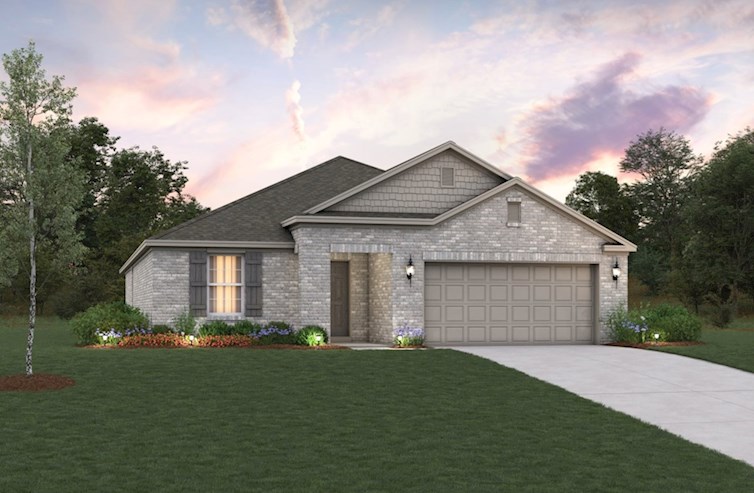
Teton
From $407,990
- 4 Bedrooms
- 2 Bathrooms
- 2,051 - 2,054 Sq. Ft.
- $159 Avg. Monthly Energy Cost
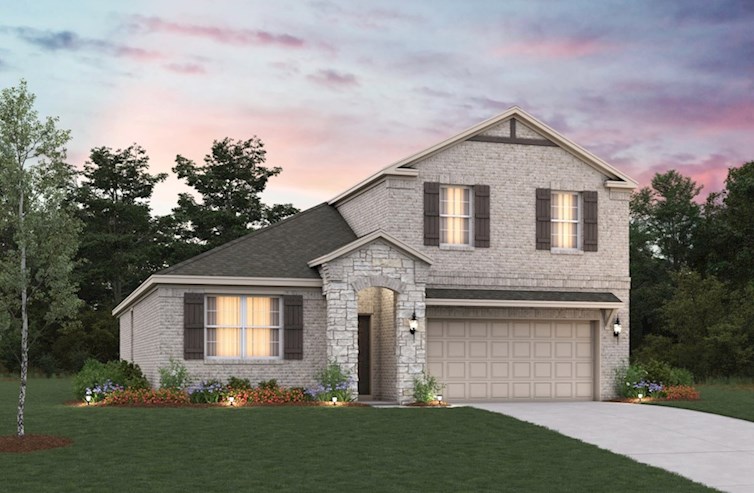
Berkshire
From $426,990
- 4 Bedrooms
- 2.5 Bathrooms
- 2,323 Sq. Ft.
- $170 Avg. Monthly Energy Cost
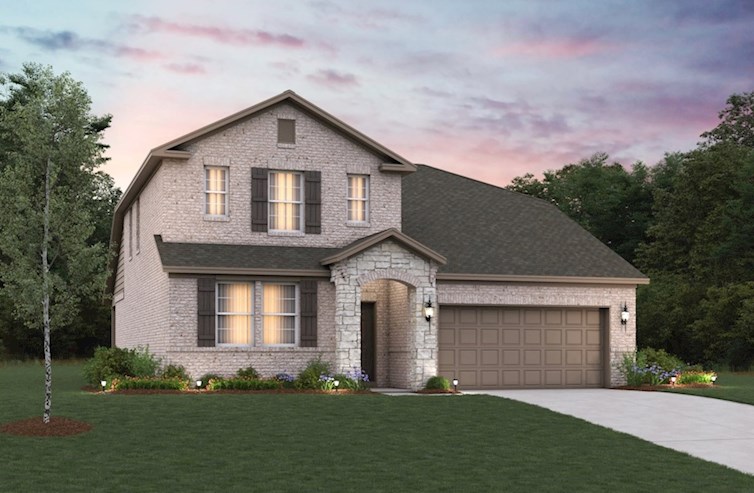
Cascade
From $445,990
- 4 Bedrooms
- 2.5 Bathrooms
- 2,605 Sq. Ft.
- $159 Avg. Monthly Energy Cost
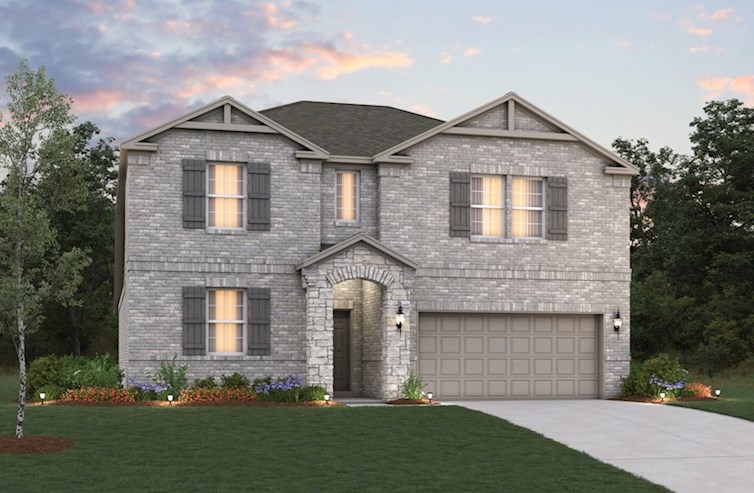
Rainier
From $455,990
- 4 - 5 Bedrooms
- 2.5 - 3 Bathrooms
- 2,854 Sq. Ft.
- $162 Avg. Monthly Energy Cost
Sierra
$385,990
5113 Shady River Drive
MLS# 20651003
- 3 Bedrooms
- 2 Bathrooms
- 1,668 Sq. Ft.
- $154 Avg. Monthly Energy Cost
Brooks
$407,990
5113 Valley Forge Drive
MLS# 20657555
- 4 Bedrooms
- 2 Bathrooms
- 1,854 Sq. Ft.
- $150 Avg. Monthly Energy Cost
Teton
$409,990
5109 Shady River Drive
MLS# 20651052
- 4 Bedrooms
- 2 Bathrooms
- 2,051 Sq. Ft.
- $159 Avg. Monthly Energy Cost
Teton
$413,990
2104 Briar Rose Drive
MLS# 20651064
- 4 Bedrooms
- 2 Bathrooms
- 2,054 Sq. Ft.
- $159 Avg. Monthly Energy Cost
Rainier
$455,990
2016 Briar Rose Drive
MLS# 20601303
- 5 Bedrooms
- 3 Bathrooms
- 2,832 Sq. Ft.
- $192 Avg. Monthly Energy Cost
Cascade
$464,990
1820 Briar Rose Drive
MLS# 20651104
- 4 Bedrooms
- 2.5 Bathrooms
- 2,605 Sq. Ft.
- $181 Avg. Monthly Energy Cost
Cascade
$487,685
1709 Briar Hill Drive
MLS# 20677717
- 4 Bedrooms
- 2.5 Bathrooms
- 2,605 Sq. Ft.
- $181 Avg. Monthly Energy Cost
