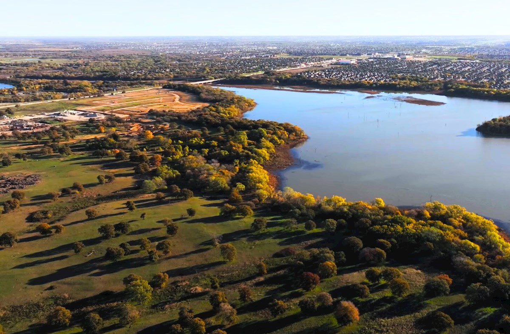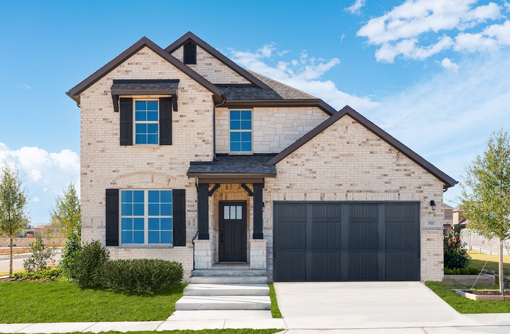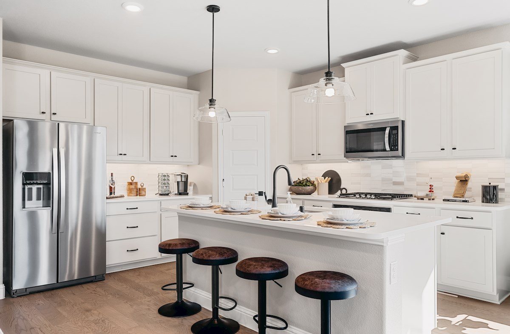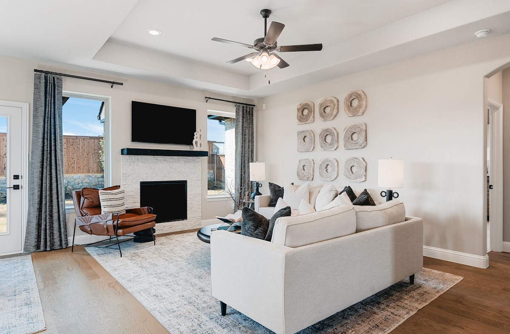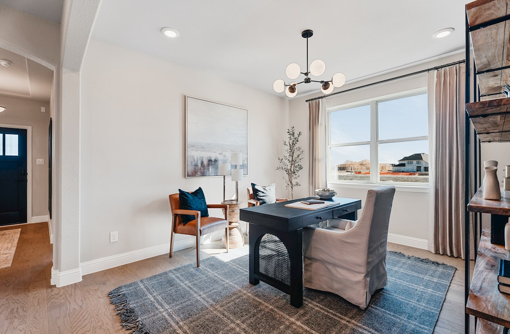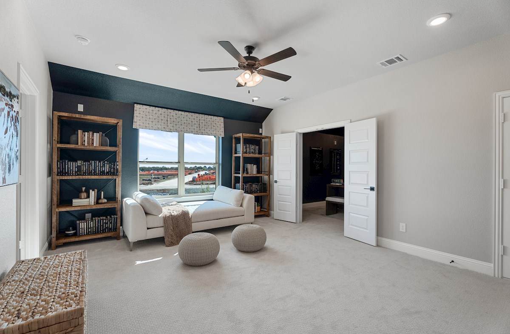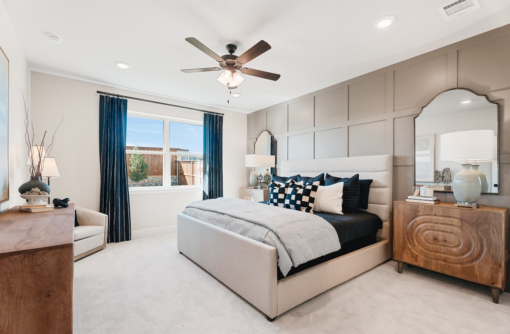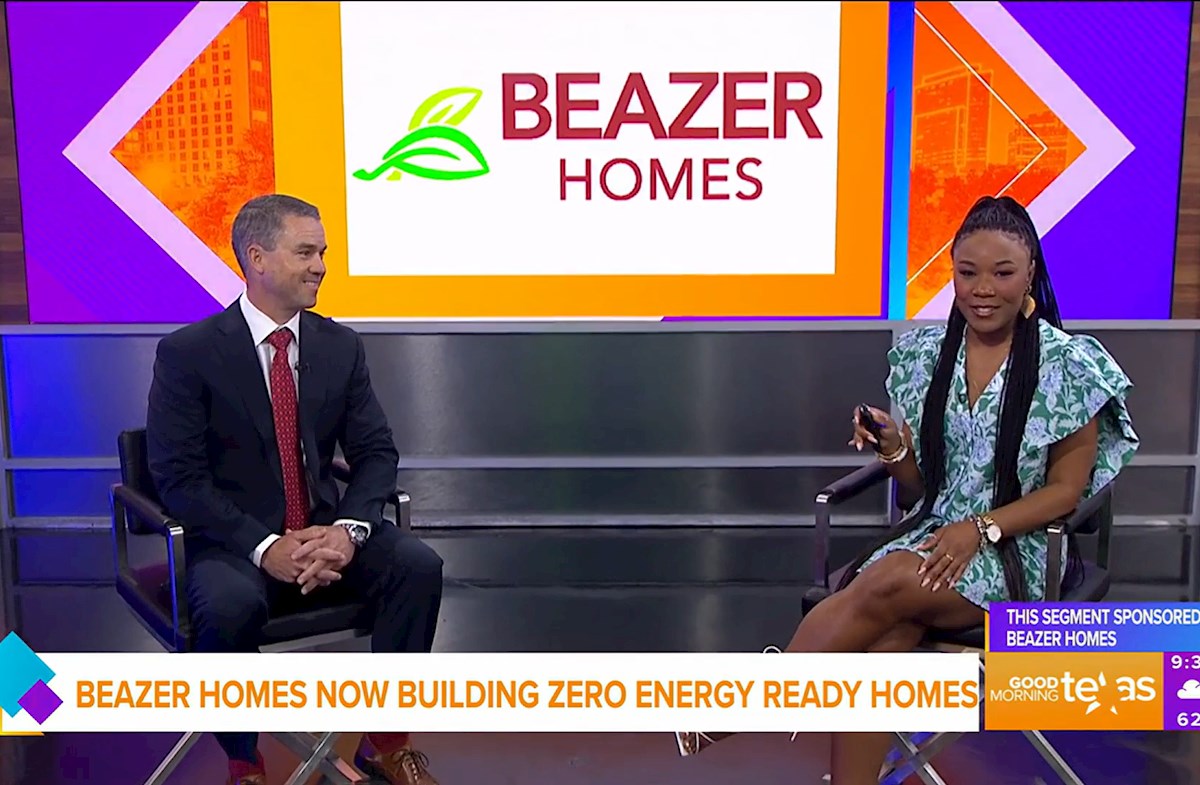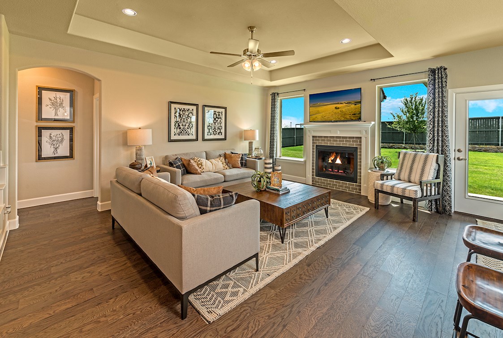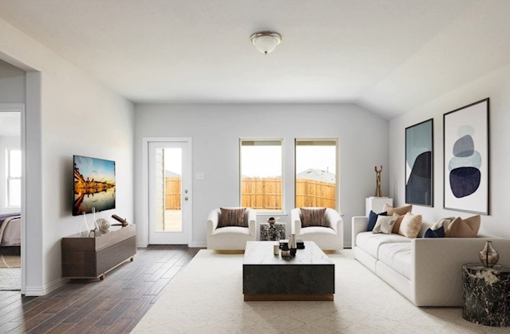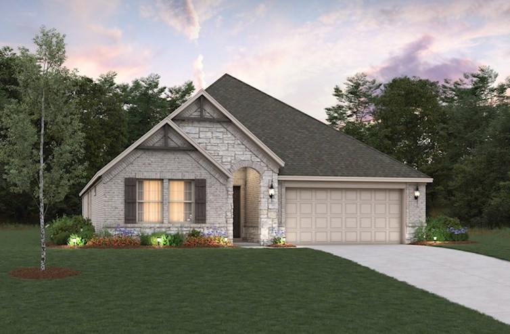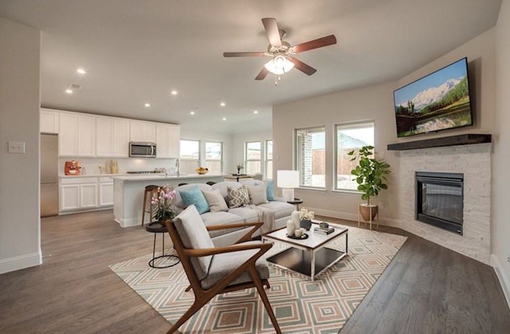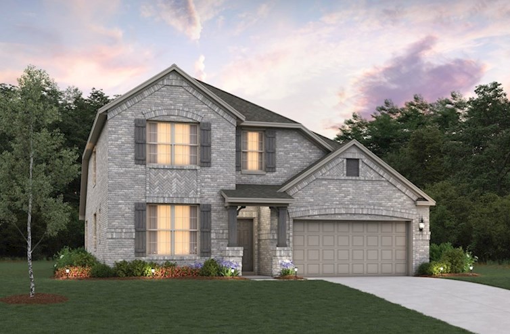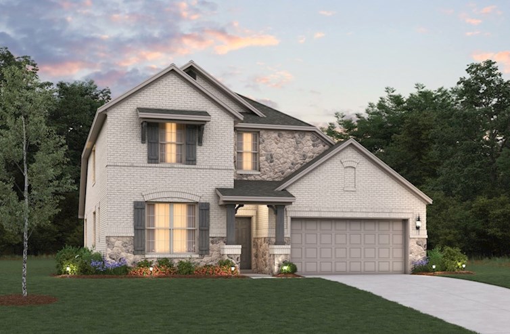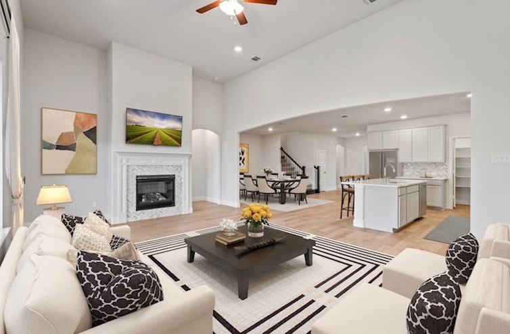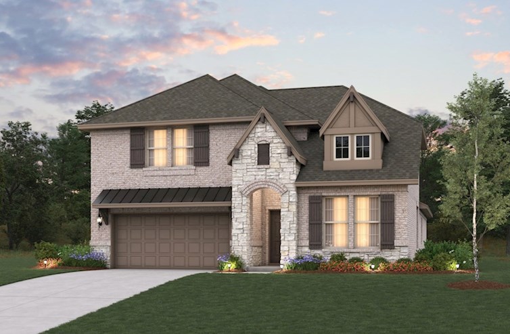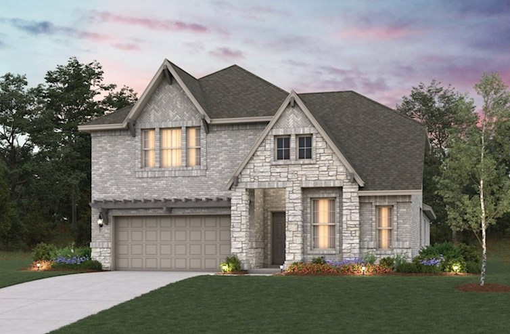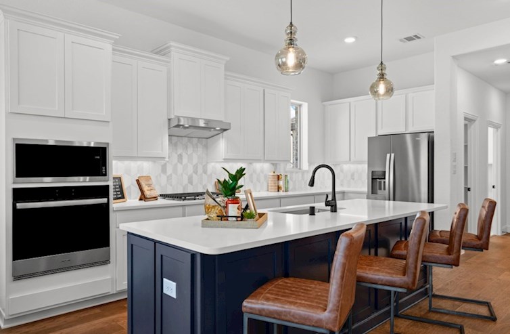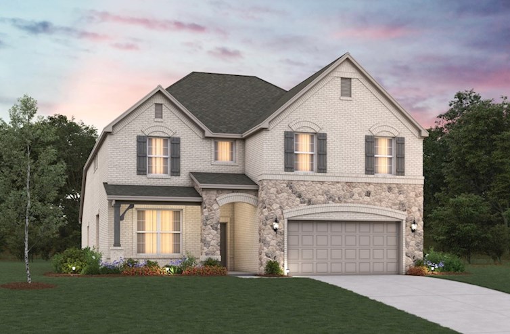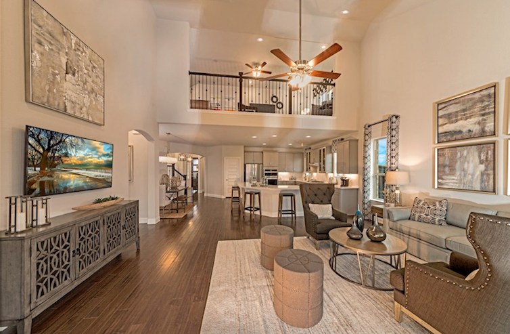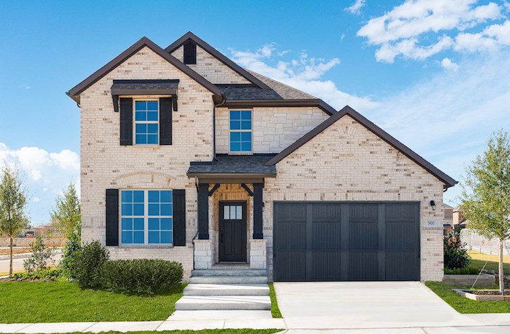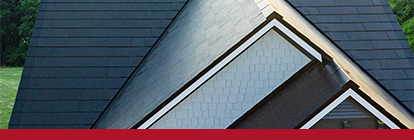AvailableSingle Family Homes

Magnolia
From $486,990
- 4 Bedrooms
- 2.5 Bathrooms
- 2,098 Sq. Ft.
- $168 Avg. Monthly Energy Cost
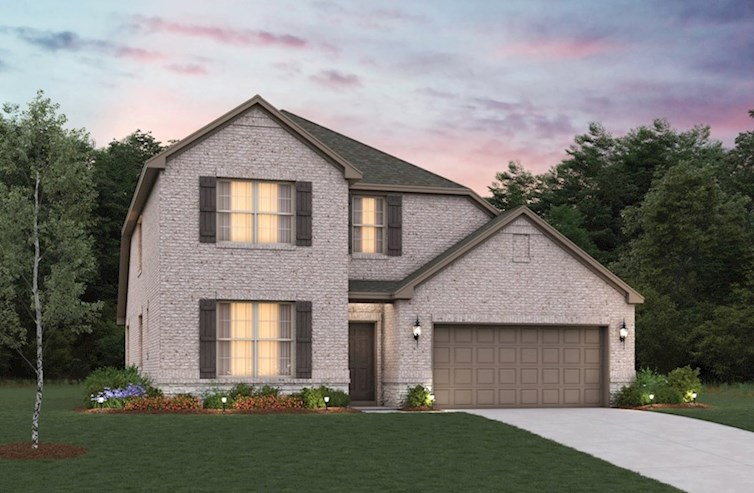
Avalon
From $510,990
- 3 - 4 Bedrooms
- 2.5 - 3 Bathrooms
- 2,431 - 2,789 Sq. Ft.
- $164 Avg. Monthly Energy Cost

Parker
From $561,990
- 4 - 5 Bedrooms
- 2.5 - 3 Bathrooms
- 3,075 Sq. Ft.
- $188 Avg. Monthly Energy Cost
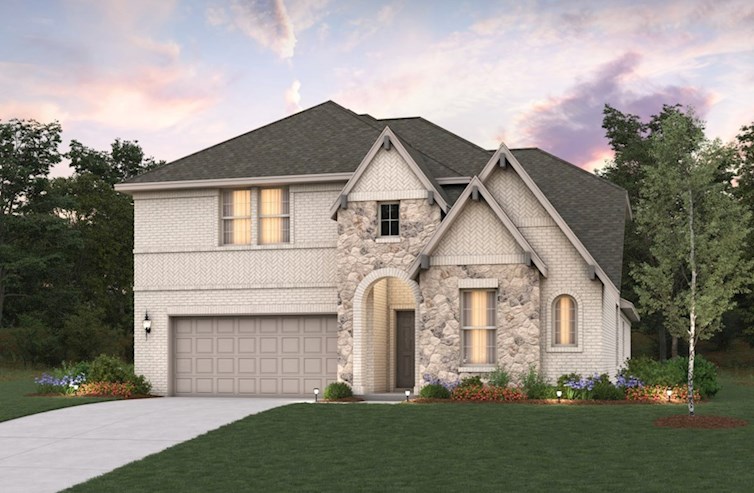
Summerfield
From $573,990
- 4 - 5 Bedrooms
- 3 - 4 Bathrooms
- 2,871 - 3,320 Sq. Ft.
- $192 Avg. Monthly Energy Cost
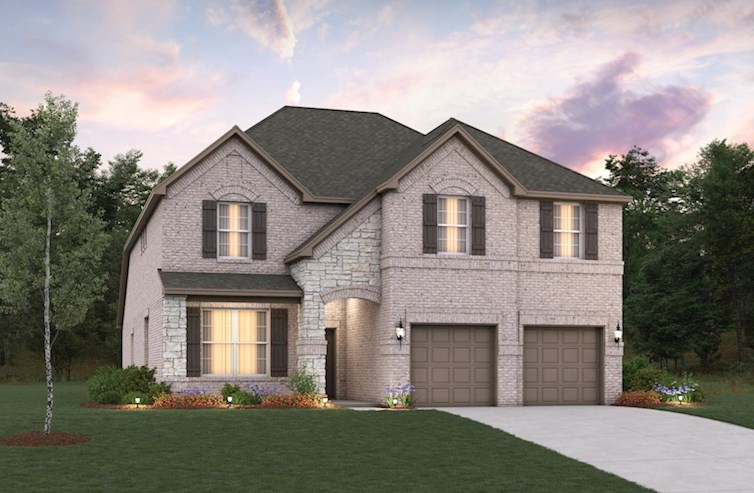
Blackburn
From $586,990
- 4 - 6 Bedrooms
- 2.5 - 4.5 Bathrooms
- 3,451 - 3,693 Sq. Ft.
- $200 Avg. Monthly Energy Cost
Summerfield
$574,990
504 Willowmore Drive
MLS# 20541896
- 4 Bedrooms
- 3 Bathrooms
- 3,058 Sq. Ft.
- $204 Avg. Monthly Energy Cost
Summerfield
$609,990
3845 Oldham Road
MLS# 20646534
- 4 Bedrooms
- 3 Bathrooms
- 2,880 Sq. Ft.
- $204 Avg. Monthly Energy Cost
Blackburn
$599,990
516 Wickerdale Way
MLS# 20580519
- 4 Bedrooms
- 2.5 Bathrooms
- 3,451 Sq. Ft.
- $204 Avg. Monthly Energy Cost
Summerfield
$619,990
3816 Pennington Avenue
MLS# 20671543
- 4 Bedrooms
- 3 Bathrooms
- 3,058 Sq. Ft.
- $204 Avg. Monthly Energy Cost
