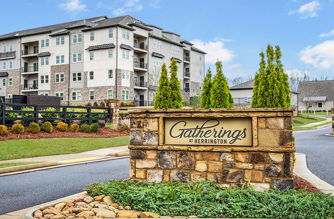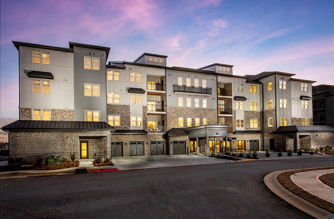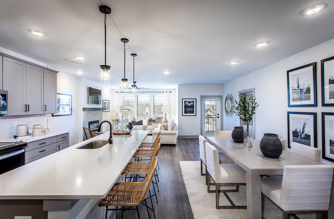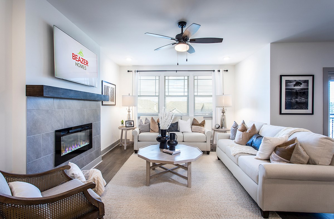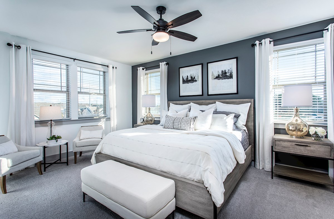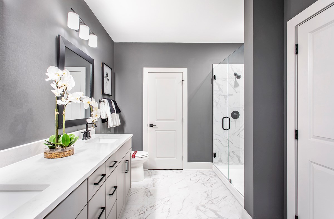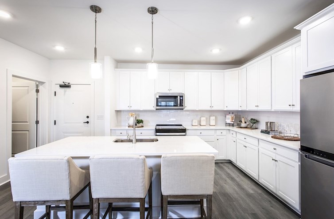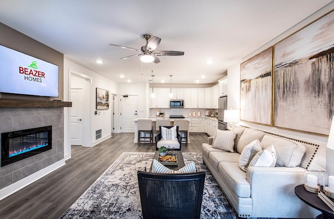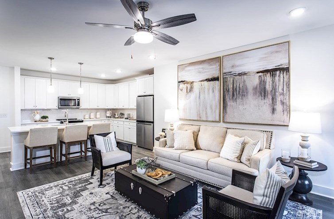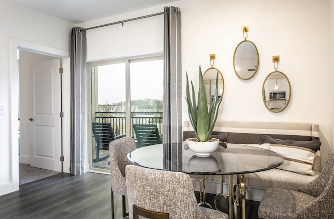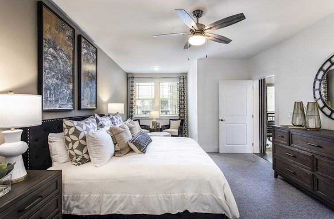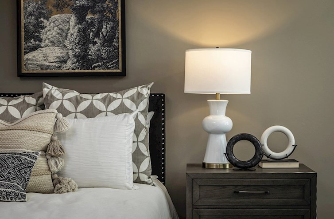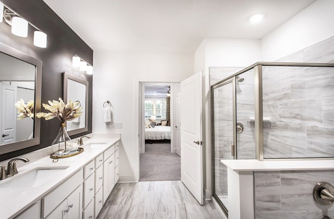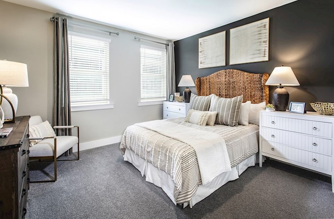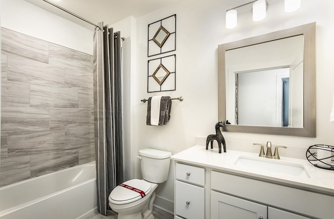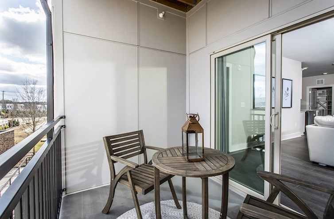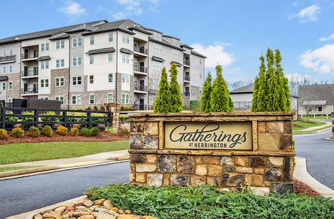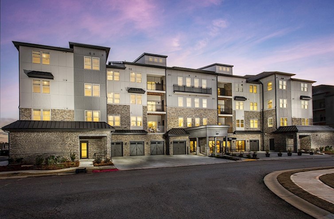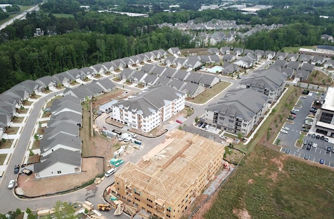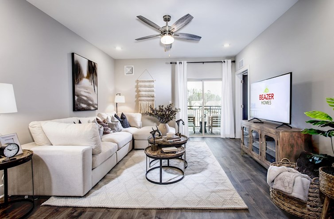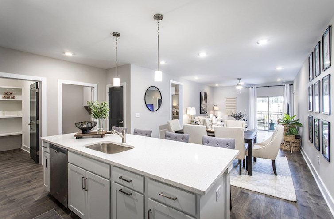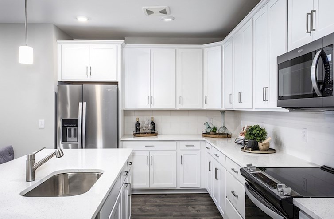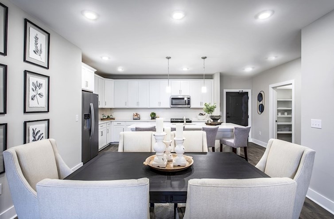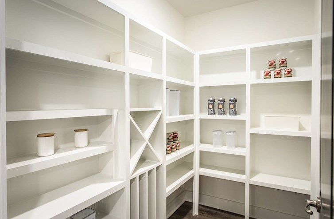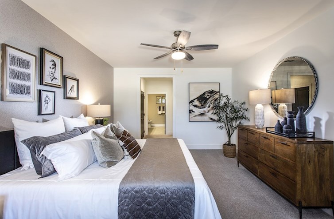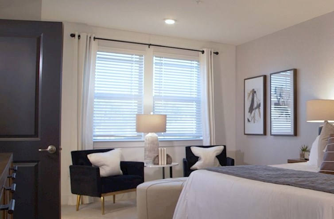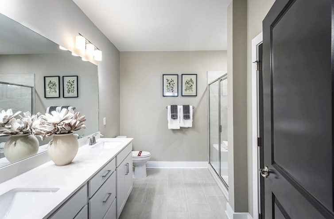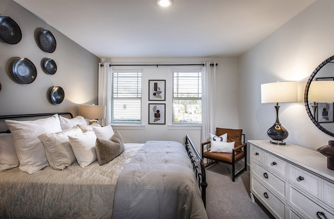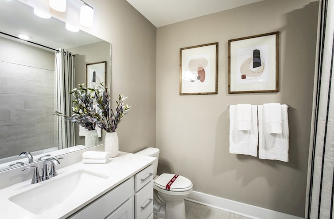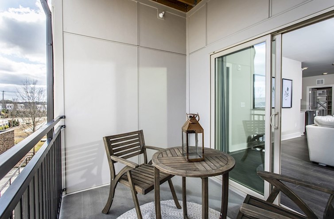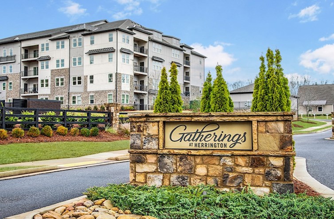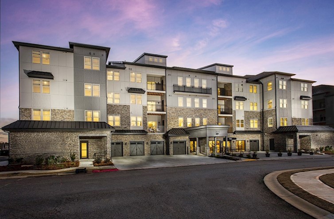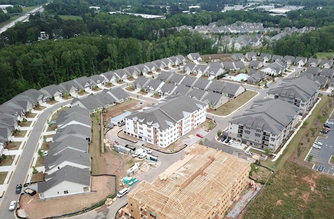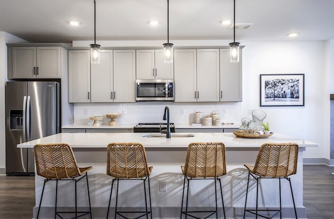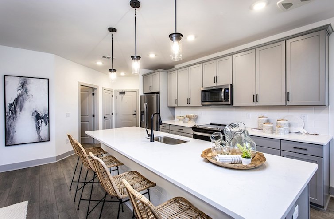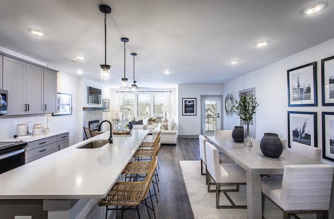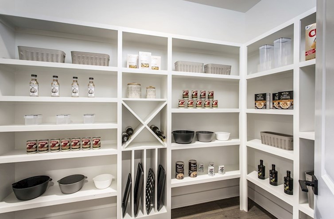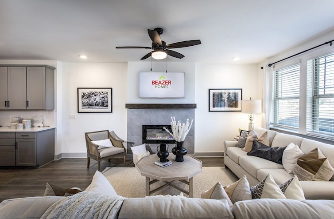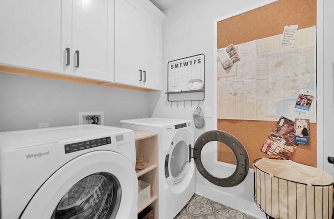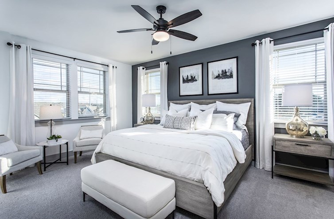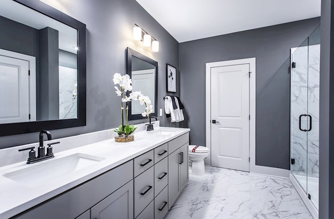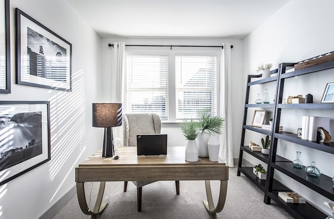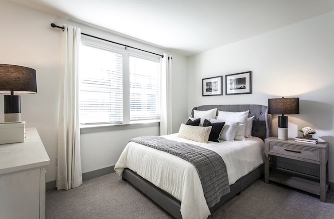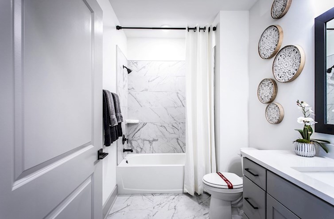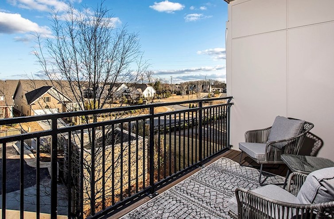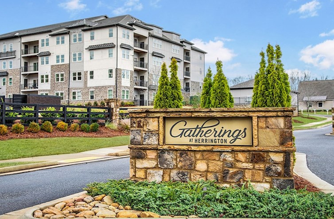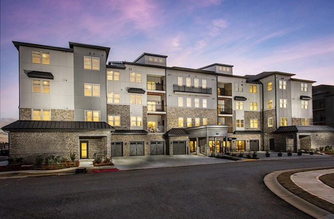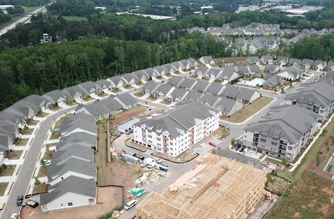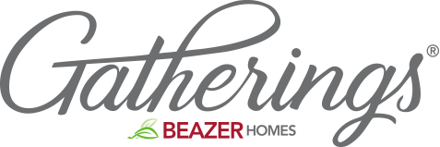-
Special Offers (1)RECEIVE$25,000in FLEX DollarsPLUSOne Year of Condo Association Dues!*Legal Disclaimer
-
1/13
-
2/13Single-Level Condo Living With Gated Access
-
3/13Sherwood Dining Room
-
4/13Sherwood Living Room
-
5/13Sherwood Primary Bedroom
-
6/13Sherwood Primary Bathroom
-
7/13Common Area in Condo Buildings
-
8/13The Clubhouse at Herrington
-
9/13Community Gathering Room
-
10/13Outdoor Fireplace at the Community Clubhouse
-
11/13Community Fitness Center
-
12/13Community Pool
-
13/13Aerial View of Herrington
Legal Disclaimer
The home pictured is intended to illustrate a representative home in the community, but may not depict the lowest advertised priced home. The advertised price may not include lot premiums, upgrades and/or options. All home options are subject to availability and site conditions. Beazer reserves the right to change plans, specifications, and pricing without notice in its sole discretion. Square footages are approximate. Exterior elevation finishes are subject to change without prior notice and may vary by plan and/or community. Interior design, features, decorator items, and landscape are not included. All renderings, color schemes, floor plans, maps, and displays are artists’ conceptions and are not intended to be an actual depiction of the home or its surroundings. A home’s purchase agreement will contain additional information, features, disclosures, and disclaimers. Please see New Home Counselor for individual home pricing and complete details. No Security Provided: If gate(s) and gatehouse(s) are located in the Community, they are not designed or intended to serve as a security system. Seller makes no representation, express or implied, concerning the operation, use, hours, method of operation, maintenance or any other decisions concerning the gate(s) and gatehouse(s) or the safety and security of the Home and the Community in which it is located. Buyer acknowledges that any access gate(s) may be left open for extended periods of time for the convenience of Seller and Seller’s subcontractors during construction of the Home and other homes in the Community. Buyer is aware that gates may not be routinely left in a closed position until such time as most construction within the Community has been completed. Buyer acknowledges that crime exists in every neighborhood and that Seller and Seller’s agents have made no representations regarding crime or security, that Seller is not a provider of security and that if Buyer is concerned about crime or security, Buyer should consult a security expert. Age-restricted community; occupancy restrictions apply. Occupants must include at least one resident 55 years of age or older, some residents may be younger and no one under 19 in permanent residence. Additional restrictions may apply.
The utility cost shown is based on a particular home plan within each community as designed (not as built), using RESNET-approved software, RESNET-determined inputs and certain assumed conditions. The actual as-built utility cost on any individual Beazer home will be calculated by a RESNET-certified independent energy evaluator based on an on-site inspection and may vary from the as-designed rating shown on the advertisement depending on factors such as changes made to the applicable home plan, different appliances or features, and variation in the location and/or manner in which the home is built. Beazer does not warrant or guarantee any particular level of energy use costs or savings will be achieved. Actual energy utility costs will depend on numerous factors, including but not limited to personal utility usage, rates, fees and charges of local energy providers, individual home features, household size, and local climate conditions. The estimated utility cost shown is generated from RESNET-approved software using assumptions about annual energy use solely from the standard systems, appliances and features included with the relevant home plan, as well as average local energy utility rates available at the time the estimate is calculated. Where gas utilities are not available, energy utility costs in those areas will reflect only electrical utilities. Because numerous factors and inputs may affect monthly energy bill costs, buyers should not rely solely or substantially on the estimated monthly energy bill costs shown on this advertisement in making a decision to purchase any Beazer home. Beazer has no affiliation with RESNET or any other provider mentioned above, all of whom are third parties.
*When you shop and compare, you know you're getting the lowest rates and fees available. Lender competition leads to less money out of pocket at closing and lower payments every month. The Consumer Financial Protection Bureau (CFPB) found in their 2015 Consumer Mortgage Experience Survey that shopping for a mortgage saves consumers an average of .5% on their interest rate. Using this information, the difference between a 5% and a 4.5% interest rate on a new home that costs $315,000 (with a $15,000 down payment and a financed amount of $300,000) is a Principal & Interest savings of roughly $90 per month. Over a typical 30-year amortized mortgage, $90 per month adds up to $32,400 in savings over the life of the loan. To read more from the CFPB, please visit https://mortgagechoice.beazer.com/
OVERVIEW
Final homes for sale! Experience single-level living at Gatherings at Herrington, a 55+ gated condo community in Cumming. Relax at The Clubhouse at Herrington or shop at The Collection at Forsyth.
Want to know more? Fill out a simple form to learn more about this community.
Request InfoGatherings® at Herrington
Community Features & Amenities
- Access-controlled building so you can lock & leave
- Private garage with each home for convenience
- Enjoy the community dog park and gathering rooms
- 1 mile to GA-400

Live close to the things that matter most, whether its daily conveniences, onsite amenities, or family & friends. Plus, each new condo is high on quality and low on maintenance, so you’ll have more time for what you love. After all, Gatherings should be your fun home, with new friends and less stress. Don’t just take our word for it, hear what our residents love most about Gatherings!
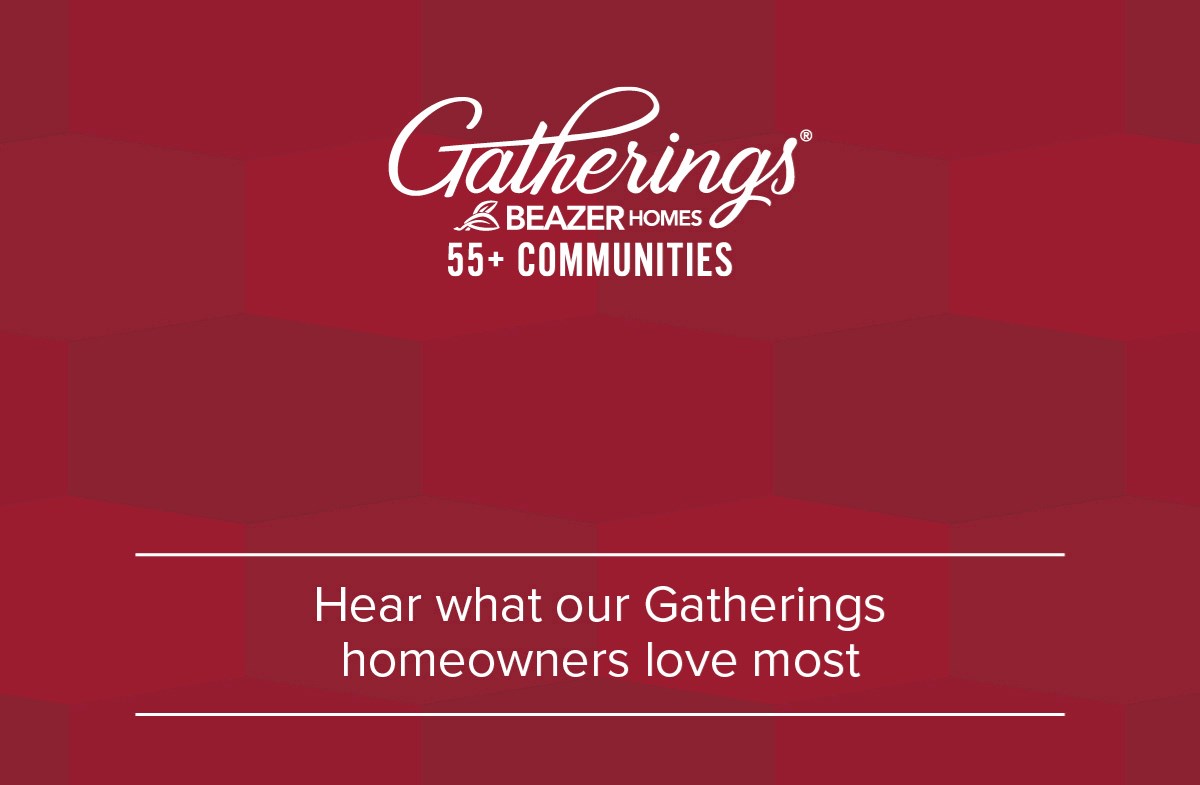

Community Details
Send me a printable building layout and information on Condo Association Dues for Gatherings at Herrington
Thanks for your interest in Gatherings at Herrington!
The printable building layout and information on Condo Association Dues for Gatherings at Herrington have been emailed to you to download.
If you would like to learn more about this community, visit a local sales center to speak with a New Home Counselor. We look forward to meeting you!
Explore The Neighborhood
CommunityFeatures & Amenities
Features & Amenities
- Access-controlled building so you can lock & leave
- Private garage with each home for convenience
- Enjoy the community dog park and gathering rooms
- 1 mile to GA-400

Community Details
Send me a printable building layout and information on Condo Association Dues for Gatherings at Herrington
Thanks for your interest in Gatherings at Herrington!
The printable building layout and information on Condo Association Dues for Gatherings at Herrington have been emailed to you to download.
If you would like to learn more about this community, visit a local sales center to speak with a New Home Counselor. We look forward to meeting you!


Live close to the things that matter most, whether its daily conveniences, onsite amenities, or family & friends. Plus, each new condo is high on quality and low on maintenance, so you’ll have more time for what you love. After all, Gatherings should be your fun home, with new friends and less stress. Don’t just take our word for it, hear what our residents love most about Gatherings!
Learn MoreAbout The Area
0.5 miles
2.8 miles
0.6 miles
2.3 miles
1.6 miles
8.7 miles
4.5 miles
10.5 miles
2.8 miles
0.5 miles
3.0 miles
4.5 miles
4.0 miles
7.3 miles
1.5 miles
14.9 miles
2.5 miles
8.6 miles
4.1 miles
2.8 miles
0.5 miles
10.6 miles
2.5 miles
11.1 miles
2.3 miles
0.1 miles
1.2 miles
3.1 miles
2.5 miles
2.2 miles
ExploreFLOORPLANS
Explore the unique floorplans available at Gatherings at Herrington
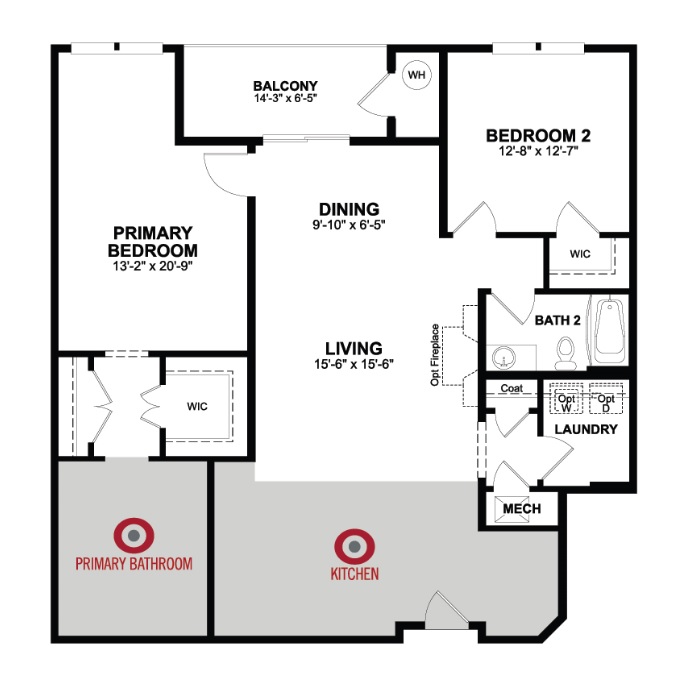
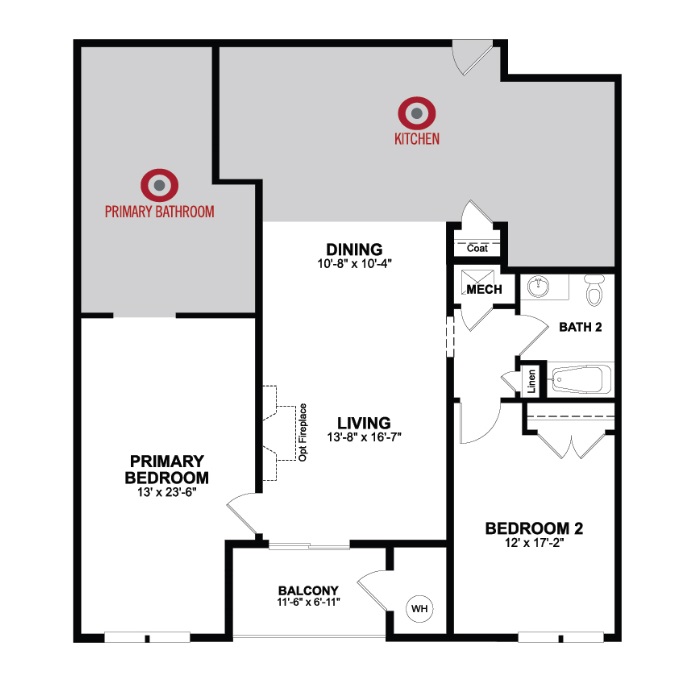
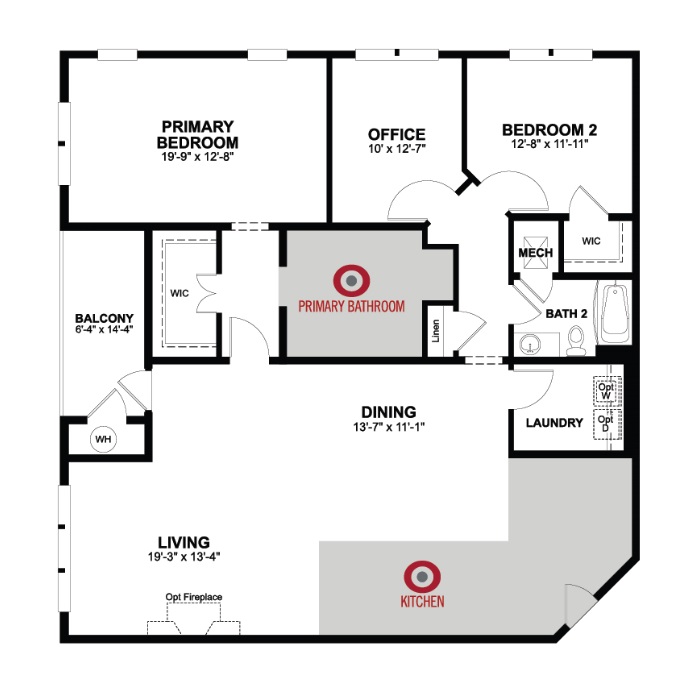
1/14 Clifton floorplan
Clifton
INTERACTIVE FLOORPLAN VIRTUAL TOURBask in the comfort of a conservatively-sized floorplan with endless benefits. Positioned on the interior of the building, you’ll save on utilities. With storage around every corner, the choice to downsize is easier; and in a home with less needs, the door to pursue your wants is wide open.
1/15 Dorset floorplan
Dorset
INTERACTIVE FLOORPLAN VIRTUAL TOURPut your culinary skills to the test in an open kitchen with oversized island. When you aren’t undertaking epicurean pursuits, the balcony with access from the primary and living is an ideal place to unwind or serve your almost-famous hors d’oeuvres. Amuse, entertain, and live more in the Dorset.
1/16 Sherwood floorplan
Sherwood
INTERACTIVE FLOORPLAN VIRTUAL TOURThere’s no shortage of dedicated spaces in this home. Prepare a gourmet meal in your chef’s kitchen with walk-in pantry. Plan an adventure in the office. Take in the fresh air from your balcony. The simple life has never felt so upscale.
AVAILABLE HOMES
Sq. Ft.
1,529 Sq. Ft.
- Stunning upgraded fireplace in the family room
- Separate laundry room
- Walk-in pantry

Nov 2024
- Stunning upgraded fireplace in the family room
- Separate laundry room
- Walk-in pantry
1,529 Sq. Ft.
- Electric fireplace with cleated box mantel
- Separate laundry room
- Mohawk® flooring

Nov 2024
- Electric fireplace with cleated box mantel
- Separate laundry room
- Mohawk® flooring
1,529 Sq. Ft.
- Kitchen overlooks the dining & family rooms
- Private balcony
- Mohawk® flooring

Nov 2024
- Kitchen overlooks the dining & family rooms
- Private balcony
- Mohawk® flooring
1,529 Sq. Ft.
- Mohawk® RevWood plank flooring in main living area
- Quartz counters throughout
- Gray cabinets

Now
- Mohawk® RevWood plank flooring in main living area
- Quartz counters throughout
- Gray cabinets
1,702 Sq. Ft.
- Mohawk® RevWood plank flooring & carpet throughout
- Separate laundry room
- Private balcony

Oct 2024
- Mohawk® RevWood plank flooring & carpet throughout
- Separate laundry room
- Private balcony
1,702 Sq. Ft.
- Large kitchen pantry with upgraded organization
- White cabinets throughout
- Quartz counters

Now
- Large kitchen pantry with upgraded organization
- White cabinets throughout
- Quartz counters
1,702 Sq. Ft.
- Large kitchen pantry with upgraded organization
- Upgraded electric fireplace
- Private balcony

Now
- Large kitchen pantry with upgraded organization
- Upgraded electric fireplace
- Private balcony
1,869 Sq. Ft.
- Stunning upgraded fireplace in the living room
- Private balcony
- Separate office

Nov 2024
- Stunning upgraded fireplace in the living room
- Private balcony
- Separate office
1,869 Sq. Ft.
- Electric fireplace with cleated box mantel
- Separate laundry room & pantry
- Private office

Nov 2024
- Electric fireplace with cleated box mantel
- Separate laundry room & pantry
- Private office
1,869 Sq. Ft.
- Kitchen overlooking the dining & living rooms
- White quartz counters
- Mohawk® flooring

Now
- Kitchen overlooking the dining & living rooms
- White quartz counters
- Mohawk® flooring
1,869 Sq. Ft.
- Open-concept kitchen, living & dining
- Large walk-in pantry
- Separate office

Now
- Open-concept kitchen, living & dining
- Large walk-in pantry
- Separate office
Ready to see this community for yourself?
Schedule TourExperienceLIVING AT GATHERINGS


Downsize like you mean it.
Say YES when opportunity knocks, live out-loud, and enjoy every minute in a Gatherings 55+ condominium community.
Learn MoreAdded Conveniences atGatherings at Herrington
Personal garages
available
Private
balconies
Single-story plans with
open living spaces
Elevator and
controlled-access entry
Discover TheBEAZER DIFFERENCE

We’ve simplified the lender search by identifying a handful of "Choice Lenders" who must meet our high standards in order to compete for your business. With competing offers to compare, you’ll save thousands* over the life of your loan.

Every Beazer home is designed to be high quality with long-lasting value. You expect the best and we deliver it. But what you might not expect is our commitment to ensure your home’s performance exceeds energy code requirements so you can enjoy a better, healthier life in your home for years to come. That’s a welcome surprise you’ll only get with Beazer.
With our signature Choice Plans, your choice of best-in-class floorplan configurations is included in the base price of your new home. So you can add your personal touch without additional costs.
Read RecentCUSTOMER REVIEWS
More Reviews-
R. G.Cumming, GA | January 2024
Mary A, Bill C, Jody and Angela have been there for us any and every time we have needed anything
Overall Satisfaction:5 stars



 Overall Satisfaction
Overall Satisfaction -
John W.Cumming, GA | October 2024
The entire experience of purchasing a Beazer home was first rate from the first minute we entered the office to look at the models, until we received the keys for our condo.
Overall Satisfaction:5 stars



 Overall Satisfaction
Overall Satisfaction -
Linda M.Cumming, GA | April 2024
I want to commend, Angela, (new home counselor) as well as the builders, Chris, Aaron and Jody, for their exceptional help and availability. They have gone above and beyond. Last, but not least, Noah, is also worth mentioning for his work.
Overall Satisfaction:5 stars



 Overall Satisfaction
Overall Satisfaction
Stay Up-to-DateNEWS & EVENTS
FINAL OPPORTUNITIES

FINAL OPPORTUNITIES
We are thrilled to announce homes in the fourth & final building are for sale! Schedule a tour today and make your dream home yours!
SCHEDULE AN APPOINTMENT

SCHEDULE AN APPOINTMENT
Contact our New Home Information Manager, Ali, through the Request Info button or give her a call at 404-478-7864. Schedule your appointment below!
OUR COMMITMENT TO REALTOR® PARTNERSHIPS
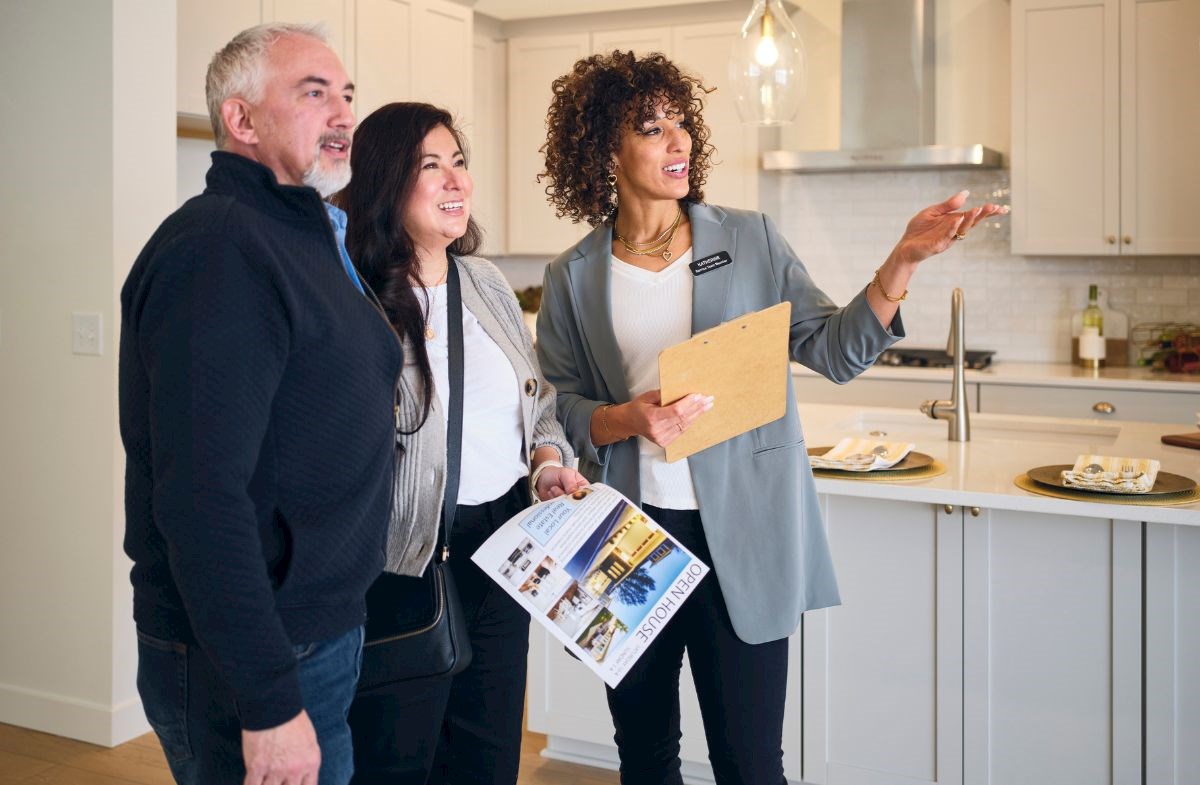
OUR COMMITMENT TO REALTOR® PARTNERSHIPS
At Beazer, REALTORS matter, and we are excited to partner with you and your clients on the homebuying journey. Visit one of our communities to learn more about our buyer’s agent policy and competitive commission rates.
Added Conveniences atGatherings at Herrington
Personal garages
available
Private
balconies
Single-story plans with
open living spaces
Elevator and
controlled-access entry
CommunityFAQS
-
What is Gatherings, and what is it like living in a Gatherings condo?
Gatherings communities are designed for you — aged 55+, unique, and living life exactly the way you want, whether it’s in a condo, duet, or single-family home. You can expect the same Surprising Performance homes, ENERGY STAR® cost savings, and commitment to customer service as you would with any Beazer Homes community.
Each community is built with your comfort and adventure-oriented lifestyle in mind, with distinctive architecture, inviting floor plans, and everyday conveniences and creature comforts. Staying social and connected is as easy as opening your front door — meet and gather with neighbors and friends at the various amenities and common areas unique to each community, all of which are well maintained by an active community association. -
What are the rules for ages 55+ living?
Buying a home in an age-restricted community for people 55+ means you will have neighbors with a similar lifestyle. While buyers of any age may purchase a Gatherings home, at least one occupant must be at least 55 years of age in accordance with applicable laws. Home resales, transfers of ownership, and leases must also comply with age 55+ occupancy requirements, with each community’s association responsible for maintaining compliance. -
Will I hear my neighbors?
Though minimal, it’s not uncommon to hear some sound in a Gatherings condo community - or any condo building, for that matter. No condo building is 100% sound-proof, but our development team goes above and beyond to minimize sound transmission. Here’s how our team of architects, mechanical engineers, and acoustical engineers work to ensure you enjoy peace and quiet: • We meet or exceed current building codes in design and construction. • We include bat insulation, double-hung drywall, and resilient channels to minimize sound vibrations inside the walls. • We integrate lightweight concrete and sound mats over subfloors to reduce noise between floors. • We apply acoustical caulk around walls, ceilings, floors, and other points of wall entry, like piping and electrical outlets. Once construction is complete, the same team of design consultants inspects all sound-reduction assemblies to ensure high performance. Your Gatherings community will also provide guidelines for important home design and lifestyle choices that may reduce sound transmission even more. Contact us to learn more! -
How does Gatherings promote life safety within a condo setting?
At Gatherings, we design and build each community with your safety as our top priority. While it’s not possible to guarantee safety, Gatherings at Herrington adheres to strict building standards that meet or exceed local code requirements. Each community includes the following safety features: • Emergency stairwells for accessing each level of the building and for areas of refuge during an emergency • 24-hour monitoring of fire alarm and sprinkler systems • An electric elevator with battery backup, an emergency phone, and around-the-clock monitoring • Fire-rated wall and ceiling assemblies • Life-safety equipment, including fire extinguishers and an automated external defibrillator (AED) -
How large is a Gatherings condo building?
Condo buildings feature four stories of single-level homes for your ease and convenience. Each Gatherings home includes a private patio and exterior windows for enjoying seamless outdoor living and views. An elevator is also conveniently located, providing access to each floor, in addition to two stairwells — perfect for exercise and getting in your daily number of steps. -
Are pets allowed in Gatherings condos?
Your furry family members are welcome. In fact, all sorts of pets have a place in Gatherings condo communities. Feel free to bring dogs, cats, caged birds, and aquarium fish to your new home. Each condo has a limit of two total cats or dogs, and each community has its own set of enforced guidelines to maintain a calm and peaceful environment. For example, there are no weight restrictions for dogs at Gatherings at Herrington, and all non-aggressive breeds are welcome. Be sure to check the guidelines for the Gatherings condo community you are interested in for further details. -
Where is trash collected in the condo building?
Hauling trash bags is no fun, especially in a four-story condo building. That’s why we provide a trash valet in each of our Gatherings condo communities - because one less thing to worry about is a good thing. Simply place your trash outside on the morning of your designated collection day, and it will be collected for you. On-site receptacles are also available at each building for your heavier trash days.
By submitting a question, you agree and acknowledge that Beazer may use all or part of your submission, and modify or condense the question as Beazer deems necessary, and no permission of attribution is required. All submissions are owned by Beazer and subject to Beazer Homes Terms and Conditions. At Beazer’s sole discretion, the submitted questions may be included, in part or in whole, and posted online. Answers are composed and approved by Beazer Corporate employees and do not reflect the individual views of Beazer representatives at each community or division. Submitting a question in the Ask Forms does not guarantee it will be posted or receive a direct response. Should you need an immediate direct response or are experiencing an emergency, please visit a local sales center to speak with a New Home Counselor or reach out to our New Home Contact Center.
Call or VisitFor More Information
-
Gatherings at Herrington3211 Orwell Way
Cumming, GA 30041
(678) 203-1500Mon, Tues, Thurs - Sat: 10am - 6pm
Wed & Sun: 1pm - 6pm
Visit Us
Gatherings at Herrington
Cumming, GA 30041
(678) 203-1500
Wed & Sun: 1pm - 6pm
-
GA-400 N
Number Step Mileage 1. Take GA-400 N to exit 13 2. Take exit 13 for GA-141 0.3 mi 3. Use the right two lanes to turn right onto GA-141 S 0.4 mi 4. Use the left 2 lanes to turn left onto Ronald Reagan Blvd 0.6 mi 5. The destination is on your left. -
I-985 S
Number Step Mileage 1. From I-985 S, take exit 4 for GA-20/US-23 S toward Buford/Cumming 0.2 mi 2. Use the right 2 lanes to turn right onto GA-20 W/US-23 S/Buford Drive 1.2 mi 3. Continue straight onto GA-20 W/Buford Dr/Nelson Brodgon Blvd NE 6.3 mi 4. Turn left onto Windermere Pkwy 2.0 mi 5. Turn right onto Melody Mizer Ln 1.1 mi 6. Turn right onto Old Atlanta Rd 1.3 mi 7. Turn left onto Ronald Reagan Blvd 0.7 mi 8. The destination will be on your right. -
I-85 N
Number Step Mileage 1. From I-85 N, take exit 111 for GA-317 N toward Suwanee 0.2 mi 2. Use the right lane to turn right onto GA-317 S/Lawrenceville-Suwanee Rd 0.1 mi 3. Turn right onto Celebration Dr 0.5 mi 4. Turn right onto McGinnis Ferry Rd 3.2 mi 5. Continue onto McGinnis Ferry Rd 2.0 mi 6. Turn right onto Old Atlanta Rd 4.8 mi 7. Turn right to stay on Old Atlanta Rd 3.1 mi 8. Turn left onto Ronald Reagan Blvd 0.7 mi 9. The destination will be on your right.
Longitude: -84.1678
Gatherings at Herrington
Cumming, GA 30041
(678) 203-1500
Wed & Sun: 1pm - 6pm
Get MoreInformation
Please fill out the form below and we will respond to your request as soon as possible. You will also receive emails regarding incentives, events, and more.
Discover TheBEAZER DIFFERENCE

Community Features & Amenities
- Access-controlled building so you can lock & leave
- Private garage with each home for convenience
- Enjoy the community dog park and gathering rooms
- 1 mile to GA-400
Visit Us
Wed & Sun: 1pm - 6pm
Visit Us
Gatherings® at Herrington
3211 Orwell Way
Cumming, GA 30041
Visit Us
Visit Us
Directions
Gatherings® at Herrington
3211 Orwell Way
Cumming, GA 30041
| Number | Step | Mileage |
|---|---|---|
| 1. | Take GA-400 N to exit 13 | |
| 2. | Take exit 13 for GA-141 | 0.3 mi |
| 3. | Use the right two lanes to turn right onto GA-141 S | 0.4 mi |
| 4. | Use the left 2 lanes to turn left onto Ronald Reagan Blvd | 0.6 mi |
| 5. | The destination is on your left. |
| Number | Step | Mileage |
|---|---|---|
| 1. | From I-985 S, take exit 4 for GA-20/US-23 S toward Buford/Cumming | 0.2 mi |
| 2. | Use the right 2 lanes to turn right onto GA-20 W/US-23 S/Buford Drive | 1.2 mi |
| 3. | Continue straight onto GA-20 W/Buford Dr/Nelson Brodgon Blvd NE | 6.3 mi |
| 4. | Turn left onto Windermere Pkwy | 2.0 mi |
| 5. | Turn right onto Melody Mizer Ln | 1.1 mi |
| 6. | Turn right onto Old Atlanta Rd | 1.3 mi |
| 7. | Turn left onto Ronald Reagan Blvd | 0.7 mi |
| 8. | The destination will be on your right. |
| Number | Step | Mileage |
|---|---|---|
| 1. | From I-85 N, take exit 111 for GA-317 N toward Suwanee | 0.2 mi |
| 2. | Use the right lane to turn right onto GA-317 S/Lawrenceville-Suwanee Rd | 0.1 mi |
| 3. | Turn right onto Celebration Dr | 0.5 mi |
| 4. | Turn right onto McGinnis Ferry Rd | 3.2 mi |
| 5. | Continue onto McGinnis Ferry Rd | 2.0 mi |
| 6. | Turn right onto Old Atlanta Rd | 4.8 mi |
| 7. | Turn right to stay on Old Atlanta Rd | 3.1 mi |
| 8. | Turn left onto Ronald Reagan Blvd | 0.7 mi |
| 9. | The destination will be on your right. |
Longitude: -84.1678
Schedule Tour
Gatherings® at Herrington
Select a Tour Type
appointment with a New Home Counselor
time
Select a Series
Select a Series
Select Your New Home Counselor
Schedule Tour
Gatherings® at Herrington
Select a Tour Type
appointment with a New Home Counselor
time
Select a Series
Select a Series
Select Your New Home Counselor
Power your future with THE future

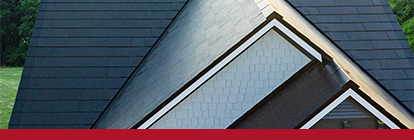
Introducing the fully integrated Tesla Solar Roof and Powerwall System available in our Gatherings® at Herrington community.

Build to last, design to shine
The Tesla Solar Roof tiles are engineered for all-weather protection and come with a 25-year warranty to ensure clean energy for your home for decades to come. And with their sleek combination of glass and architectural-grade steel curb appeal is not compromised for durability.

Beyond smart
The included Powerwall battery provides 24/7 energy security by storing the energy produced with your solar roof, so you can even power your home during an outage. You can choose to install multiple Powerwalls to increase your energy supply. Additionally, the Powerwall communicates with the National Weather Service to detect inclement weather and proactively store energy. And with the Tesla app, you can monitor your energy independence, outage protection, and savings in real time.

Sky-high savings
The Tesla Solar Roof powers your home at the lowest price per watt of any national provider and can actually help pay for itself over time. And with the included electric vehicle charger, you can build upon your sustainable lifestyle.
EXPLORE HOMESFor more information on the fully integrated Tesla Solar Roof and Powerwall System, please visit Tesla.com
Legal Disclaimer
Beazer Energy Series

STAR homes are ENERGY STAR® certified, Indoor airPLUS qualified and perform better than homes built to energy code requirements.
Beazer Energy Series

STAR SOLAR homes are ENERGY STAR® certified, Indoor airPLUS qualified and perform better than homes built to energy code requirements. For STAR SOLAR homes, some of the annual energy consumption is offset by solar.
Beazer Energy Series

PLUS homes are ENERGY STAR® certified, Indoor airPLUS qualified and have enhanced features to deliver a tighter, more efficient home.
Beazer Energy Series

PLUS SOLAR homes are ENERGY STAR® certified, Indoor airPLUS qualified and have enhanced features to deliver a tighter, more efficient home. For PLUS SOLAR homes, some of the annual energy consumption is offset by solar.
Beazer Energy Series

READY homes are certified by the U.S. Department of Energy as a DOE Zero Energy Ready Home™. These homes are ENERGY STAR® certified, Indoor airPLUS qualified and, according to the DOE, designed to be 40-50% more efficient than the typical new home.
Beazer Energy Series

READY homes with Solar are certified by the U.S. Department of Energy as a DOE Zero Energy Ready Home™. These homes are so energy efficient, most, if not all, of the annual energy consumption of the home is offset by solar.
Beazer Energy Series

ZERO homes are a DOE Zero Energy Ready Home™ that receives an upgraded solar energy system in order to offset all anticipated monthly energy usage and receive a RESNET Certification at HERS 0.
