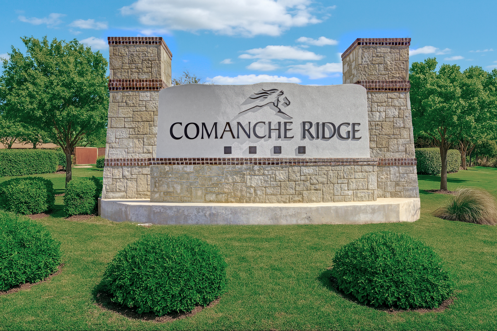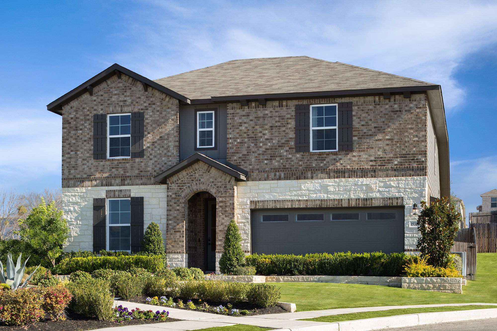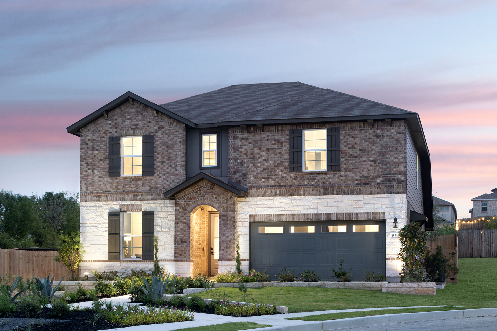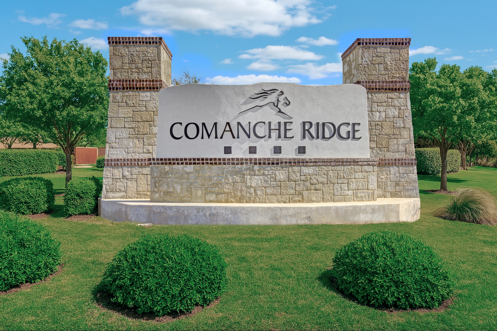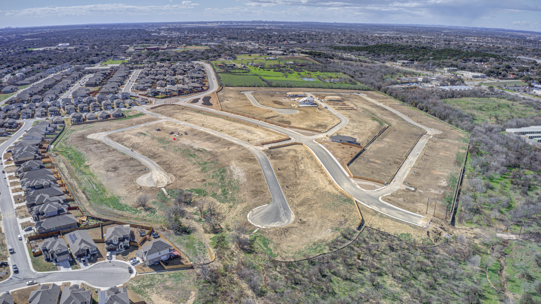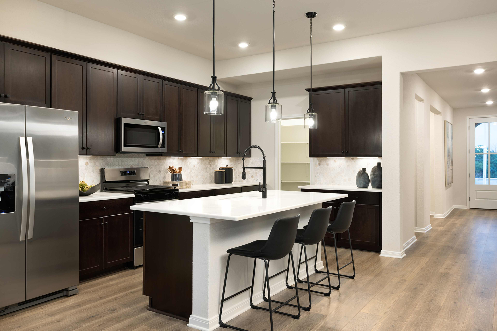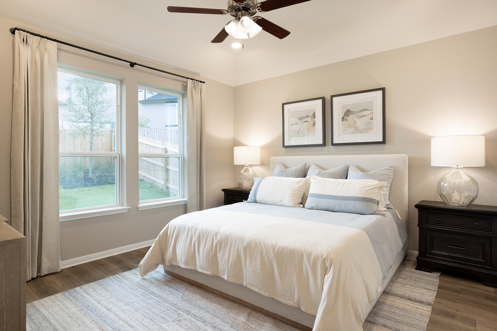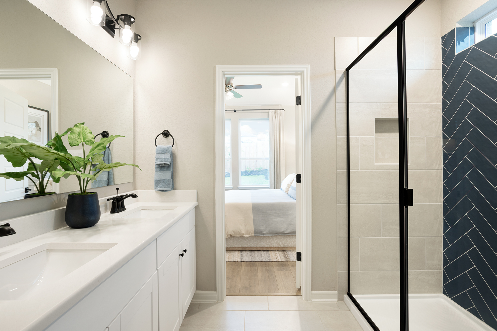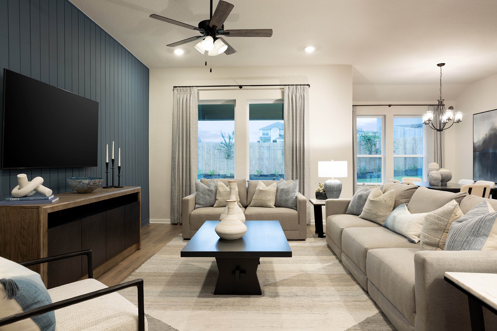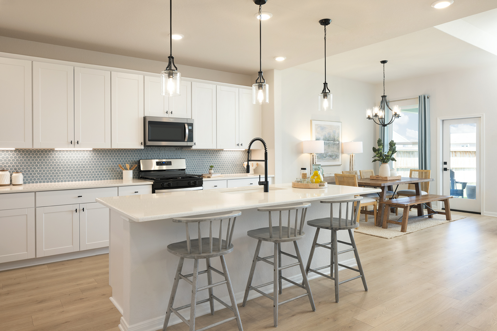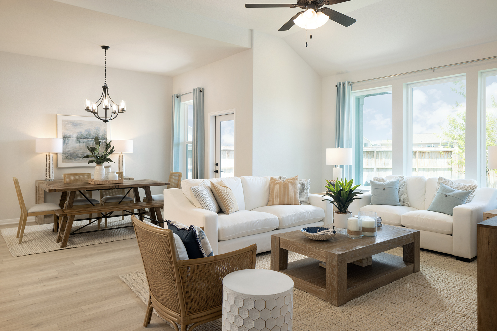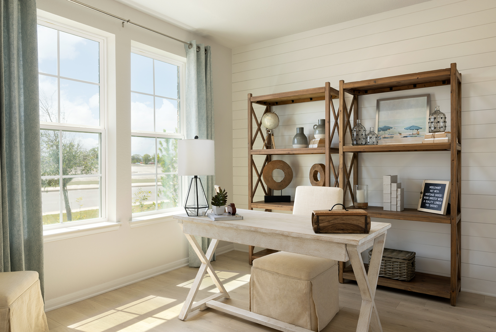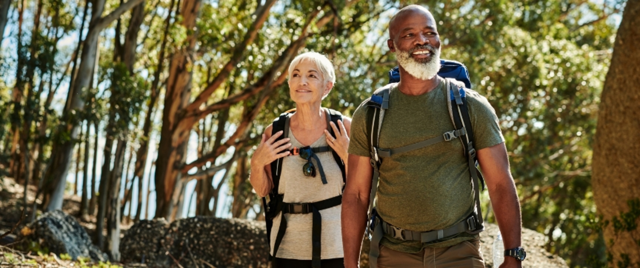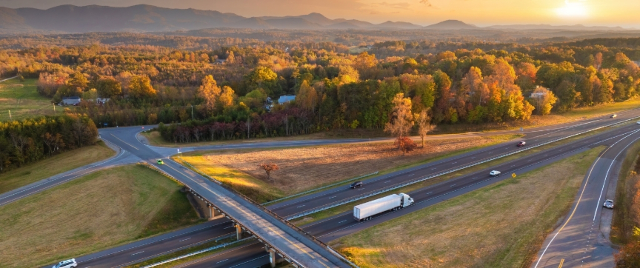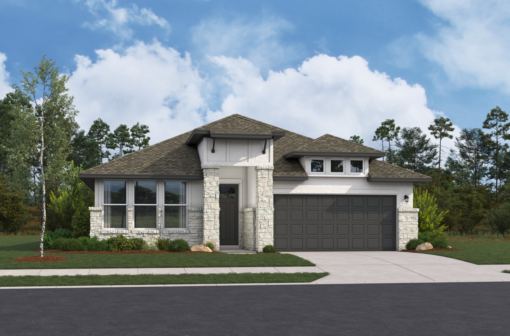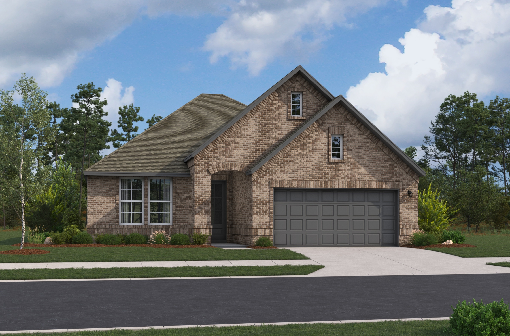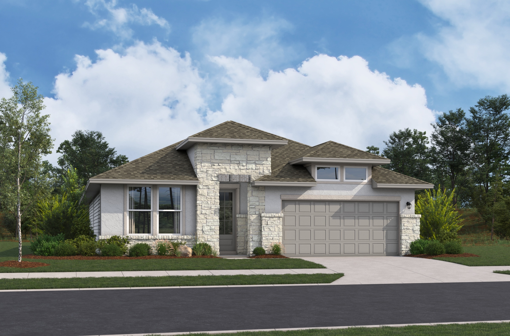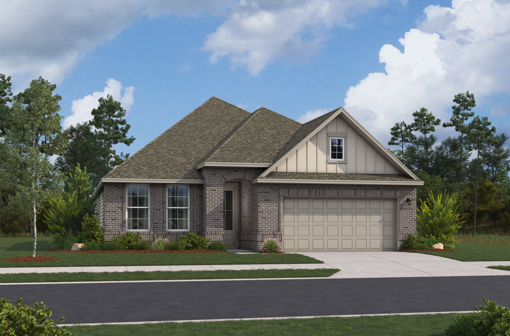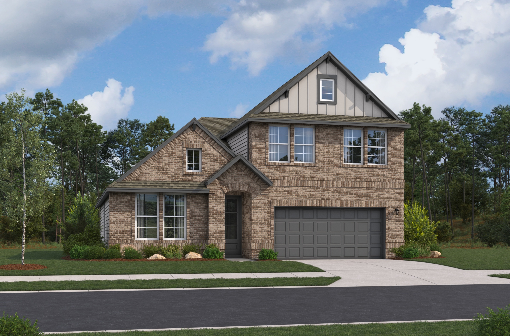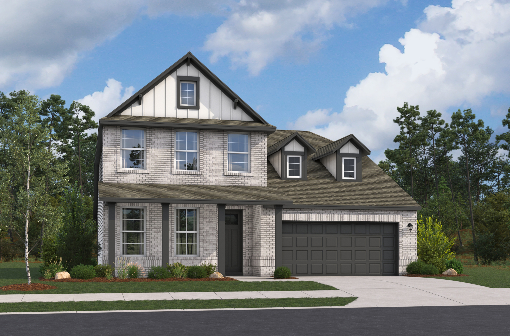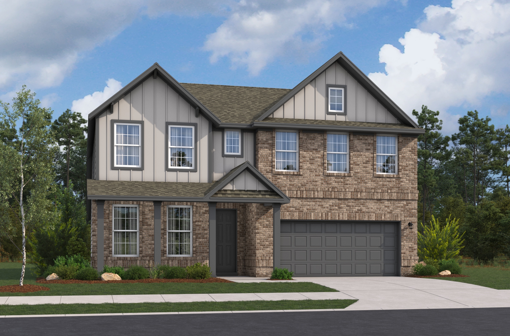The Comanche Ridge Community
Comanche Ridge is a single-family home community located in northeast San Antonio, TX, inside Loop 1604. Residents enjoy a convenient lifestyle just minutes from everyday essentials and outdoor recreation. With quick access to major highways, including I-35 and Loop 410, commuting is simple. The neighborhood offers a peaceful setting with modern homes and a strong sense of community.
Feel right at home in a community you'll love
Get to know the neighborhood.
Check out the schools, shopping centers, green spaces, and health facilities that are close to Comanche Ridge.
Browse quick move-in homes and home plans available in Comanche Ridge
Ready to get moving? Browse the home plans we’re building or explore quick move-in options you can move into soon in this community.
Explore homes by community layout.
Quick Downloads
Discover what makes living in a Beazer home so special.
We invite you to feel the difference of a home built for healthy living, where you don’t have to sacrifice efficiency for comfort and every space feels designed by you to fit your life and style.
High-performing features
High-performing features
Enjoy your home to the fullest with fresher air, lower energy bills, and a space that feels cleaner, quieter and costs less to maintain.
Personalized choices
Continuous support
Sustainability and charity
See what your mortgage payment could look like.
Adjust the variables to get an estimate of your monthly payment.
$/month
On a 30-year fixed loan
with a 10.0% down payment
and 6.07% interest rate.
Taxes and insurance not included in monthly mortgage payments.
You can act fast when you’re prequalified for a mortgage.
When the perfect home pops up, you don’t want to be wondering about your mortgage options. Get prequalified now so you’re ready to secure your dream home.
Call or visit
Frequently Asked Questions
Have questions? We've got answers. Here are the top questions we get about finding your home with Beazer.
