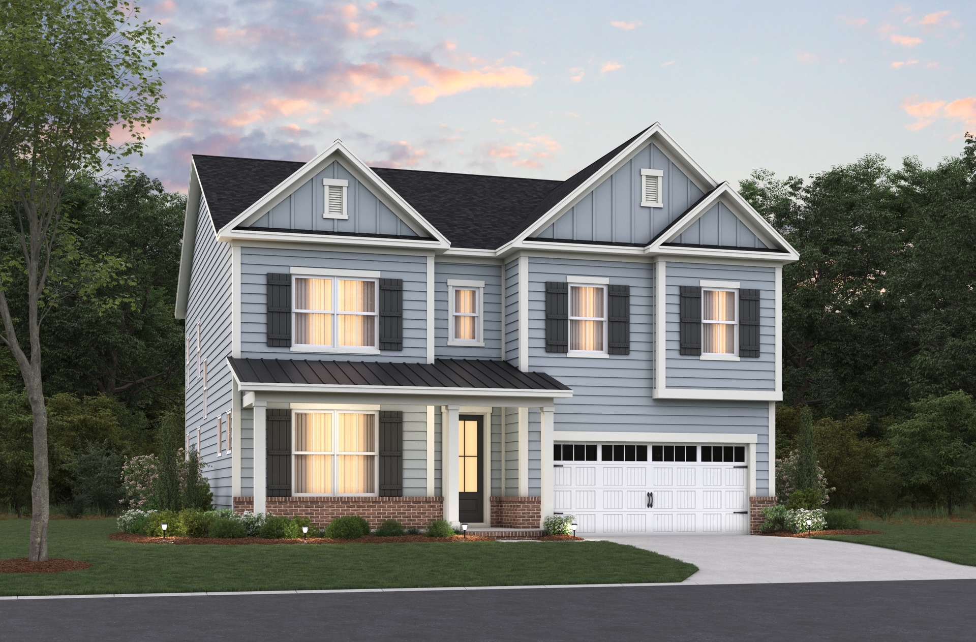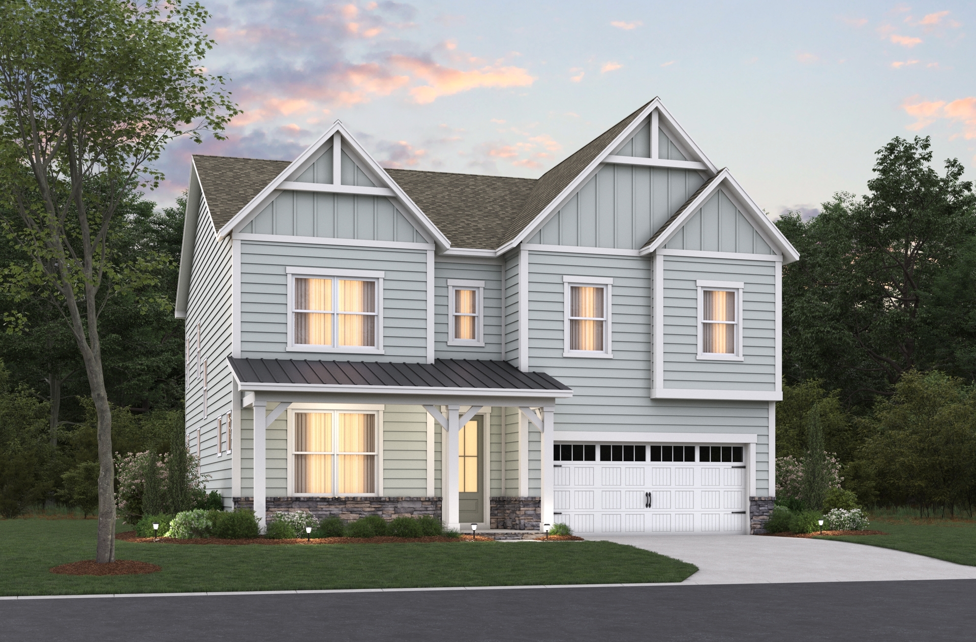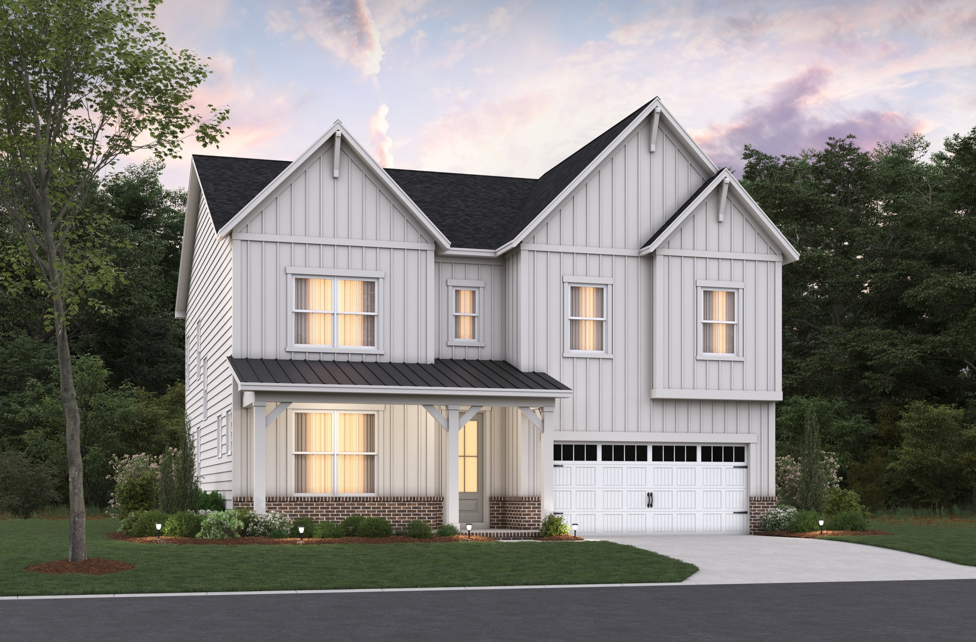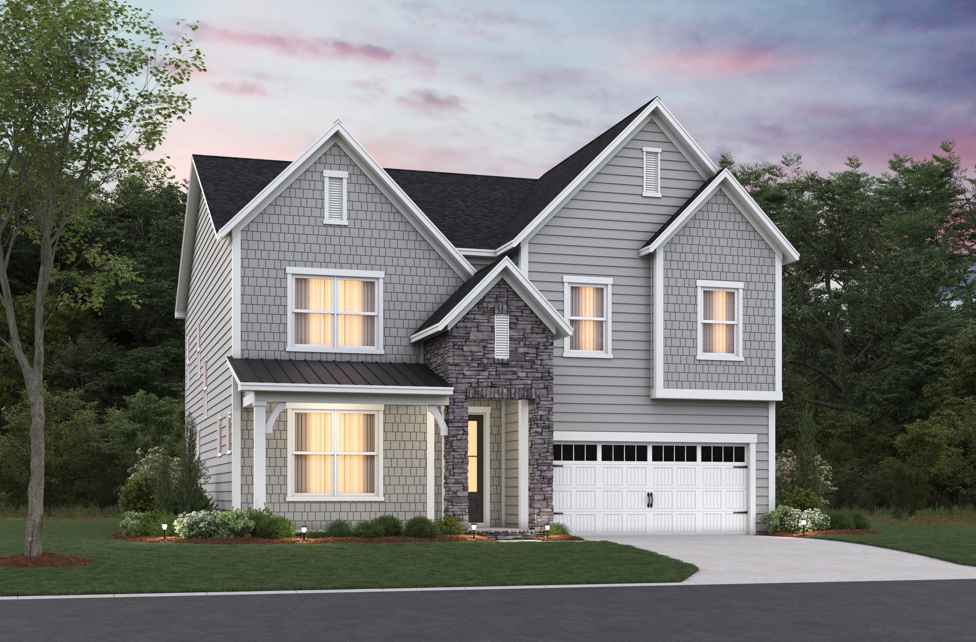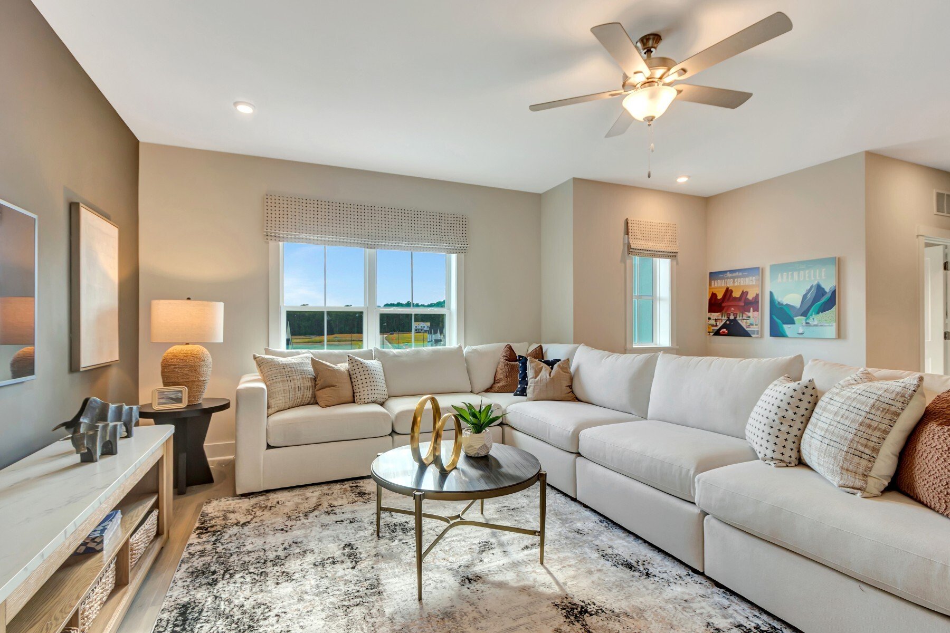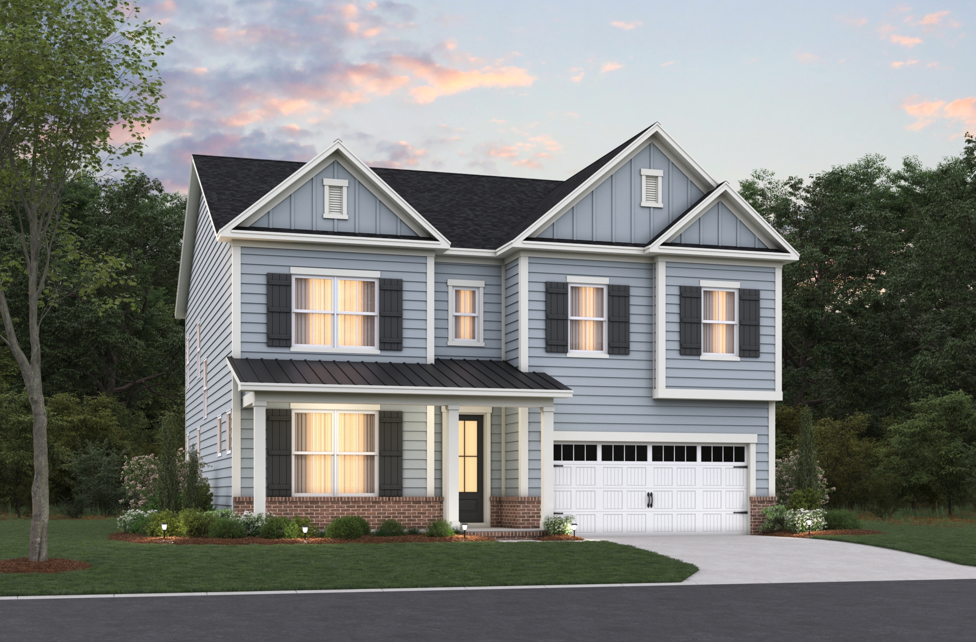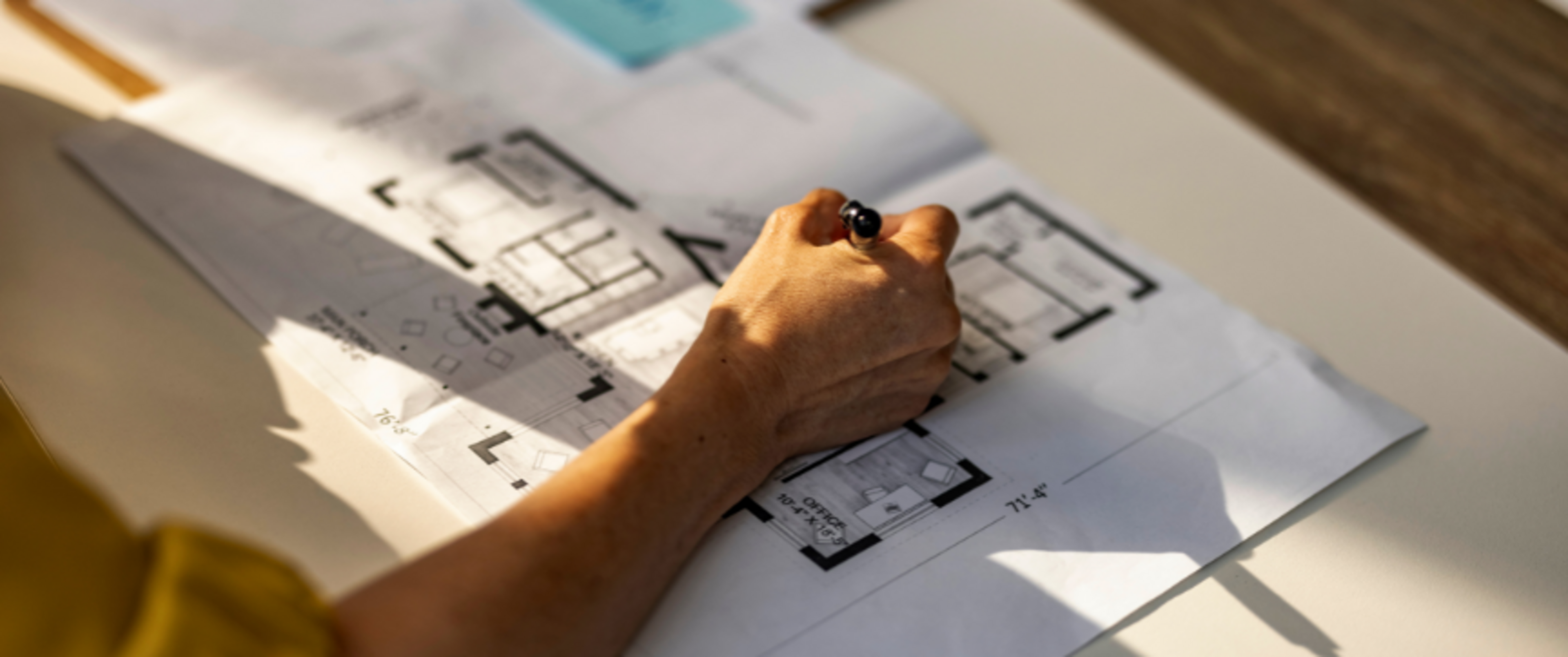Dillon Plan
The Dillon Plan is designed for comfort and convenience, checking every box on your must-have list. A private first-floor guest suite offers the perfect space for visitors, while a quiet study creates a haven for work or focus. Upstairs, every bedroom features its own attached bath for ultimate privacy and ease—making this home ideal for family living, hosting and creating spaces that truly feel like yours.
Plan features
Make this house your home
Create your dream living space with an interactive floorplan, exploring personalized design options and features.
Quick Downloads
Stonewood Estates Quick Move-in Homes
These homes are being built with the Dillon plan.
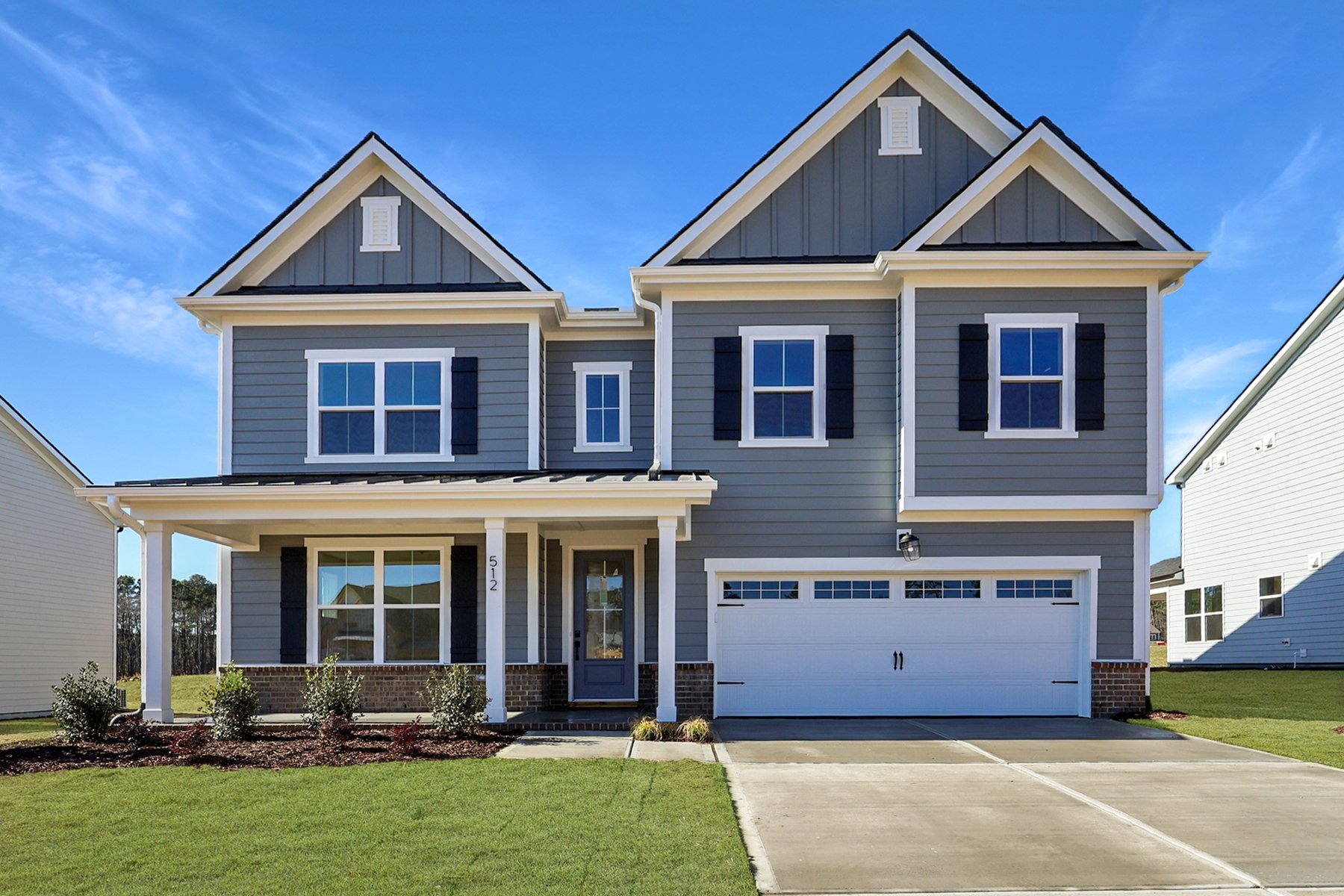 Available Now
Available NowDillon Home
$731,200
512 Soapstone Drive Durham, NC 27705
Stonewood Estates Community | 0117Size (sq ft)
3,570
Bedrooms
5
Bathrooms
4.5
Average Energy Cost: $137/mo*
- Available JUN
Dillon Home
$749,200
605 Blackwood Court Durham, NC 27705
Stonewood Estates Community | 0122Size (sq ft)
3,570
Bedrooms
5
Bathrooms
4.5
Average Energy Cost: $137/mo*
Discover what makes living in a Beazer home so special.
We invite you to feel the difference of a home built for healthy living, where you don’t have to sacrifice efficiency for comfort and every space feels designed by you to fit your life and style.
High-performing features
High-performing features
Enjoy your home to the fullest with fresher air, lower energy bills, and a space that feels cleaner, quieter and costs less to maintain.
Personalized choices
Continuous support
Sustainability and charity
See what your mortgage payment could look like.
Adjust the variables to get an estimate of your monthly payment.
$/month
On a 30-year fixed loan
with a 10.0% down payment
and 6.07% interest rate.
Taxes and insurance not included in monthly mortgage payments.
You can act fast when you’re prequalified for a mortgage.
When the perfect home pops up, you don’t want to be wondering about your mortgage options. Get prequalified now so you’re ready to secure your dream home.
Community features
Call or visit
Frequently Asked Questions
Have questions? We've got answers. Here are the top questions we get about building with Beazer Homes.
