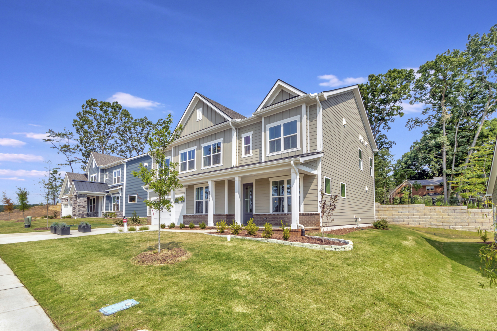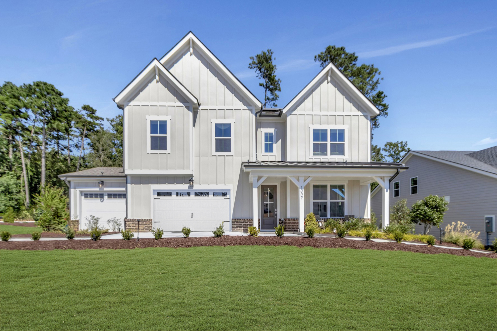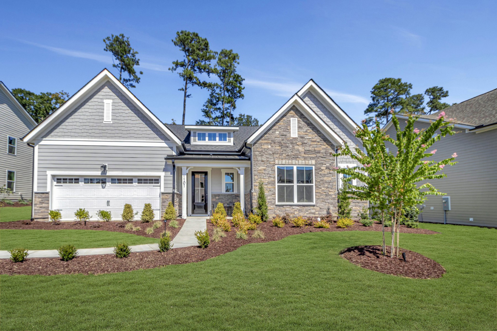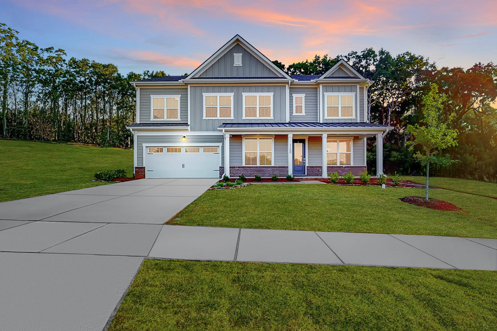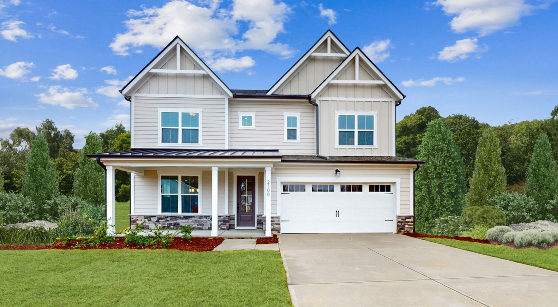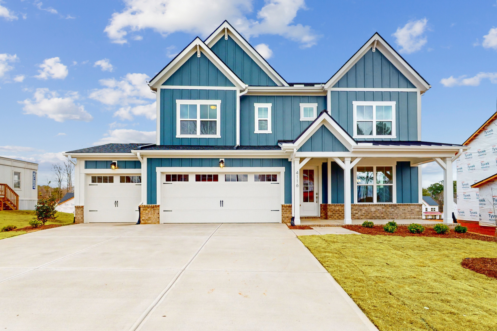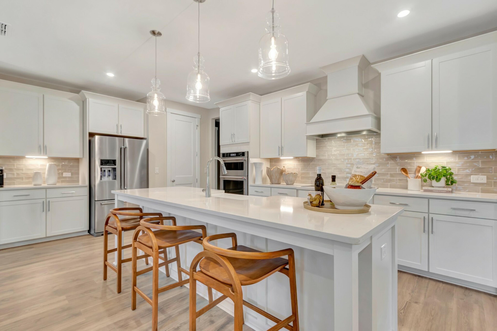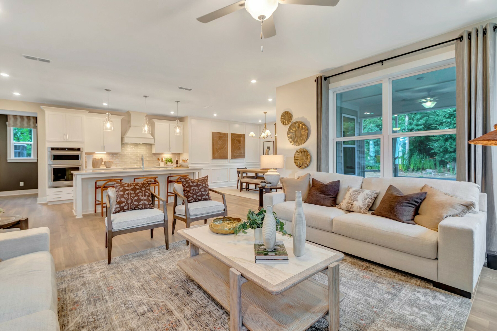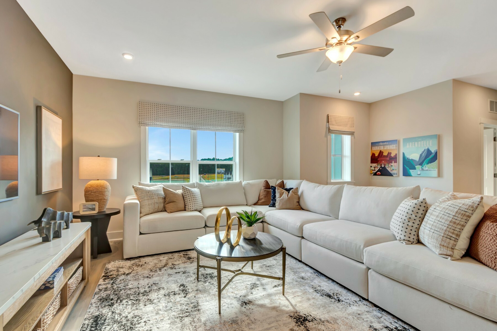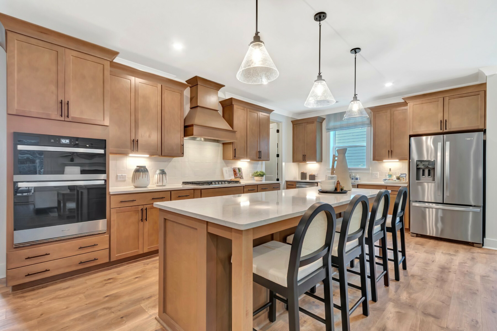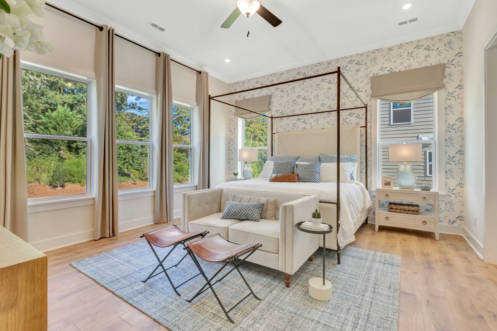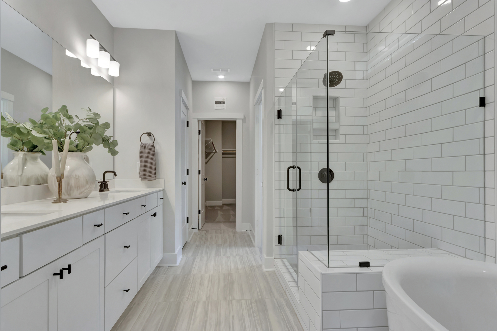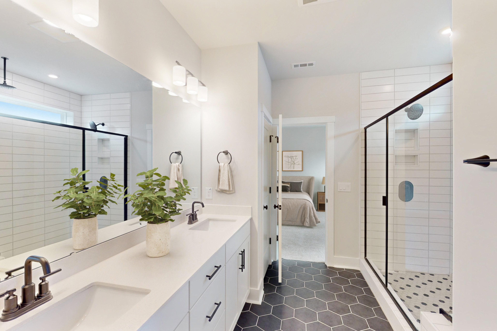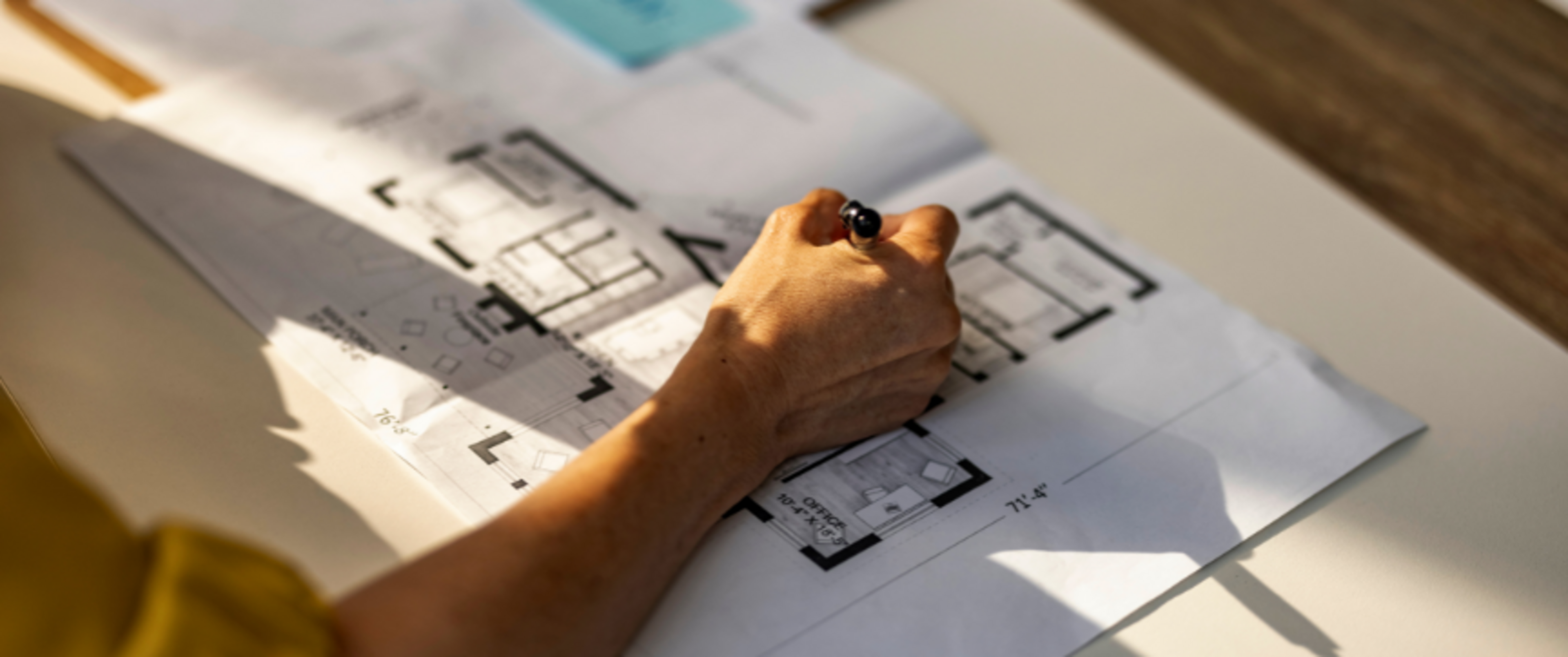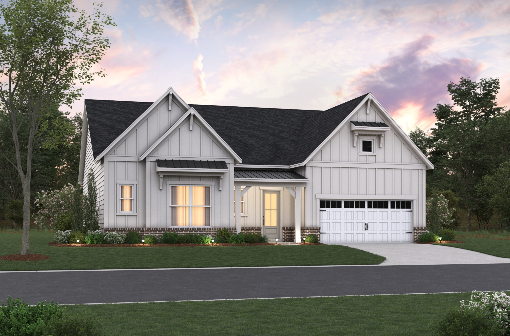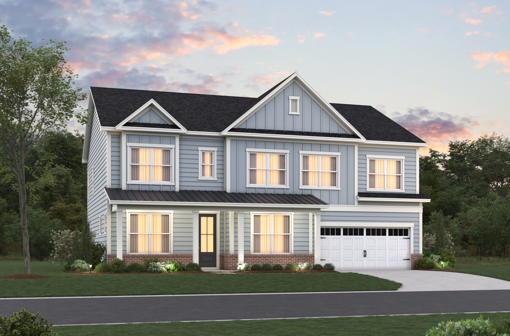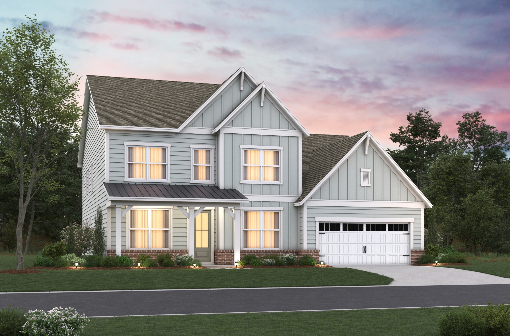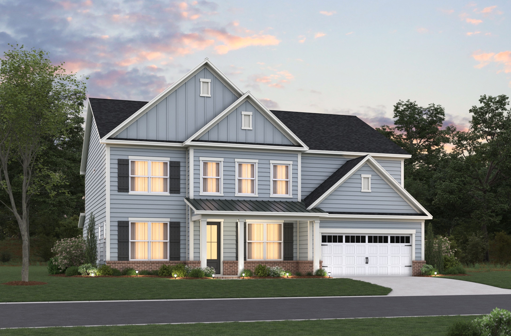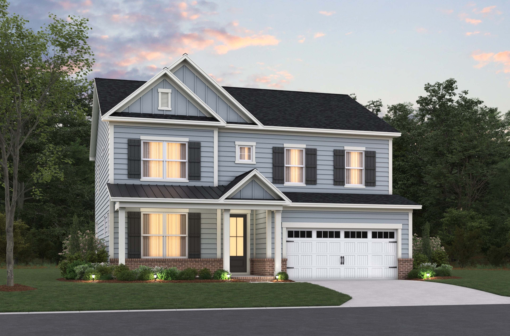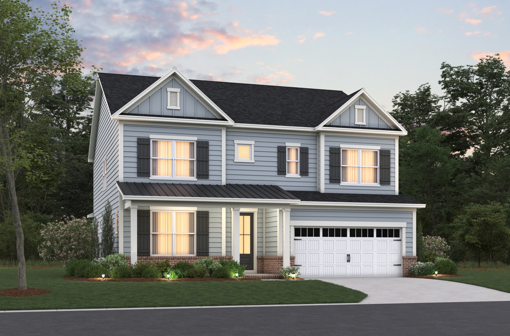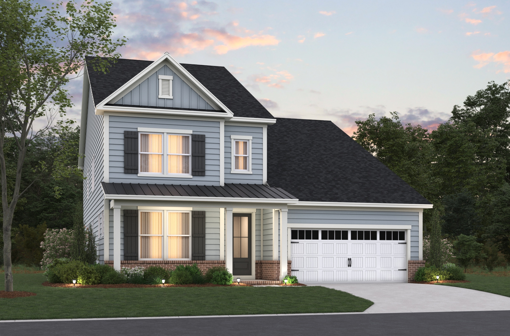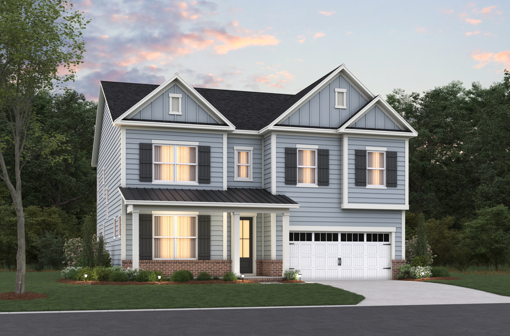The Stonewood Estates Community
Stonewood Estates features DOE Zero Energy Ready Homes™ in Durham, NC—less than 3 miles from Duke University and Duke Hospital. Thoughtfully designed for comfort and sustainability, this community offers easy access to world-class education, healthcare, and cultural experiences, making it a smart choice for those who value innovation and connection.
Feel right at home in a community you'll love
Get to know the neighborhood.
Check out the schools, shopping centers, green spaces, and health facilities that are close to Stonewood Estates.
Browse Landmark building plans and homes available in Stonewood Estates
Landmark at Stonewood Estates features 50'-wide new single-family homes in Durham, NC. Two designs offer a primary suite on the first-floor.
Call or visit
Browse Legacy building plans and homes available in Stonewood Estates
Legacy at Stonewood Estates features 40'-wide single-family homes in Durham, NC.
Call or visit
Explore homes by community layout.
Quick Downloads
Discover what makes living in a Beazer home so special.
We invite you to feel the difference of a home built for healthy living, where you don’t have to sacrifice efficiency for comfort and every space feels designed by you to fit your life and style.
High-performing features
High-performing features
Enjoy your home to the fullest with fresher air, lower energy bills, and a space that feels cleaner, quieter and costs less to maintain.
Personalized choices
Continuous support
Sustainability and charity
See what your mortgage payment could look like.
Adjust the variables to get an estimate of your monthly payment.
$/month
On a 30-year fixed loan
with a 10.0% down payment
and 6.07% interest rate.
Taxes and insurance not included in monthly mortgage payments.
You can act fast when you’re prequalified for a mortgage.
When the perfect home pops up, you don’t want to be wondering about your mortgage options. Get prequalified now so you’re ready to secure your dream home.
Frequently Asked Questions
Have questions? We've got answers. Here are the top questions we get about finding your home with Beazer.
