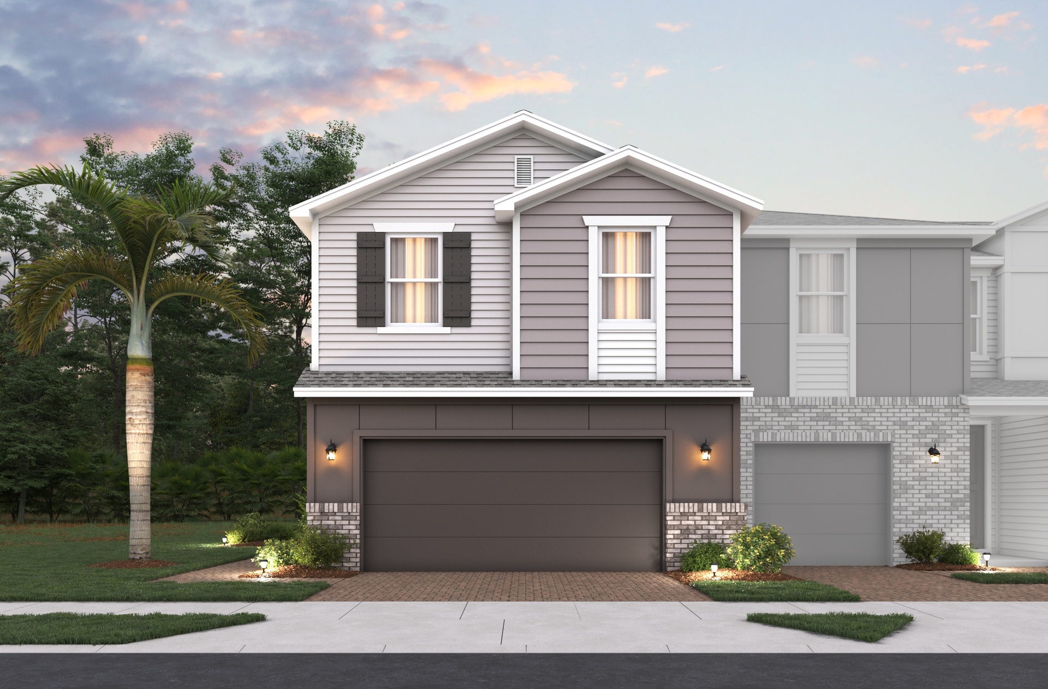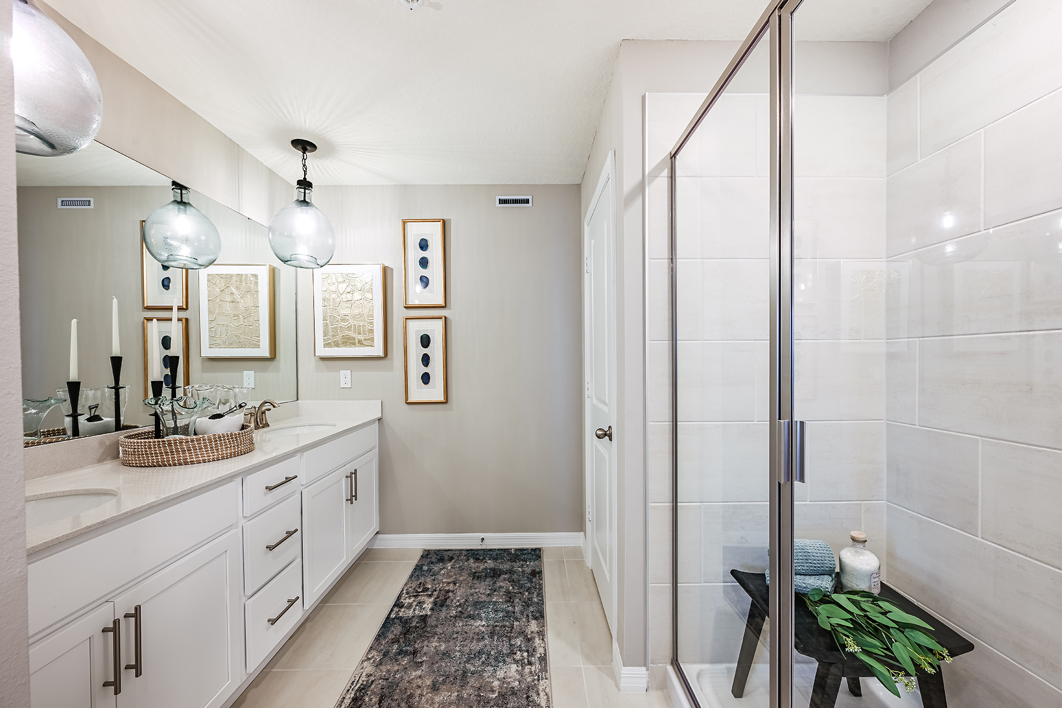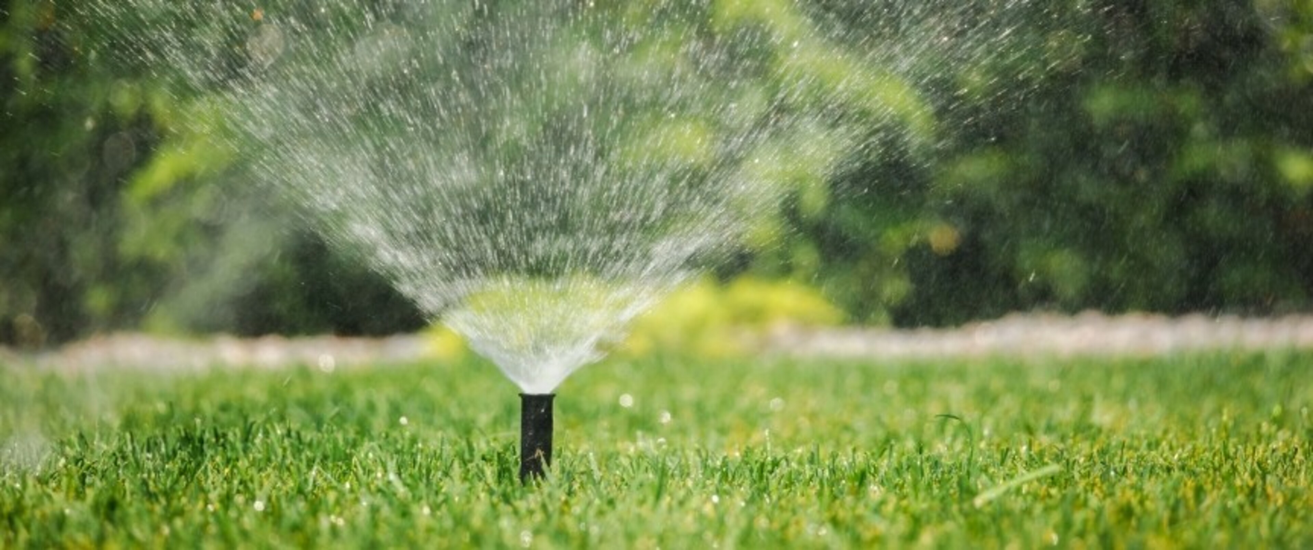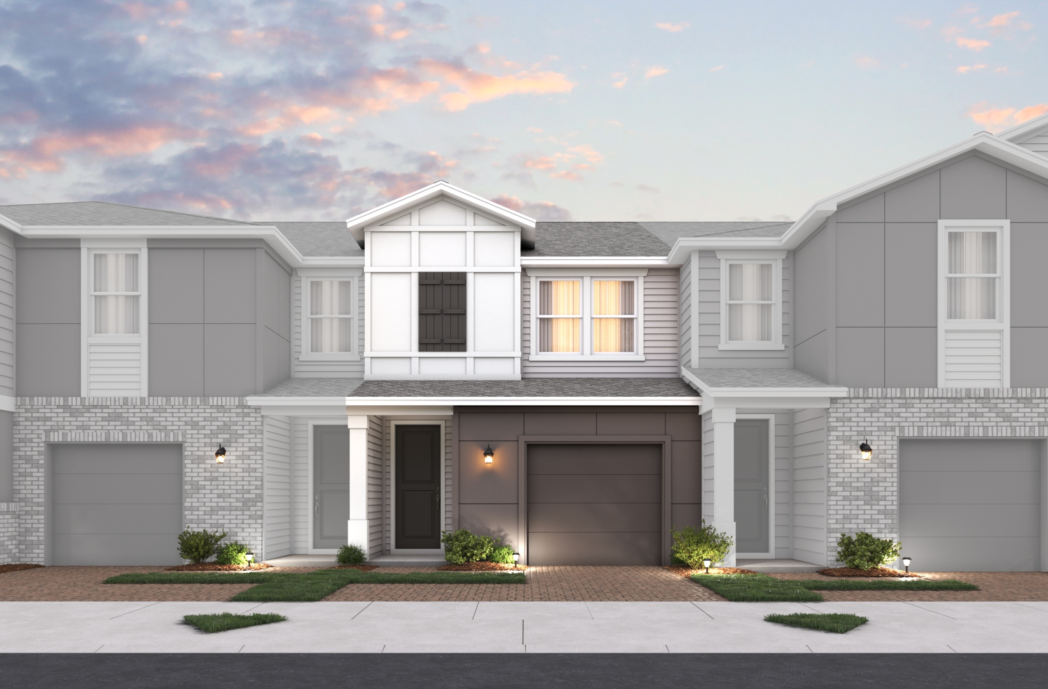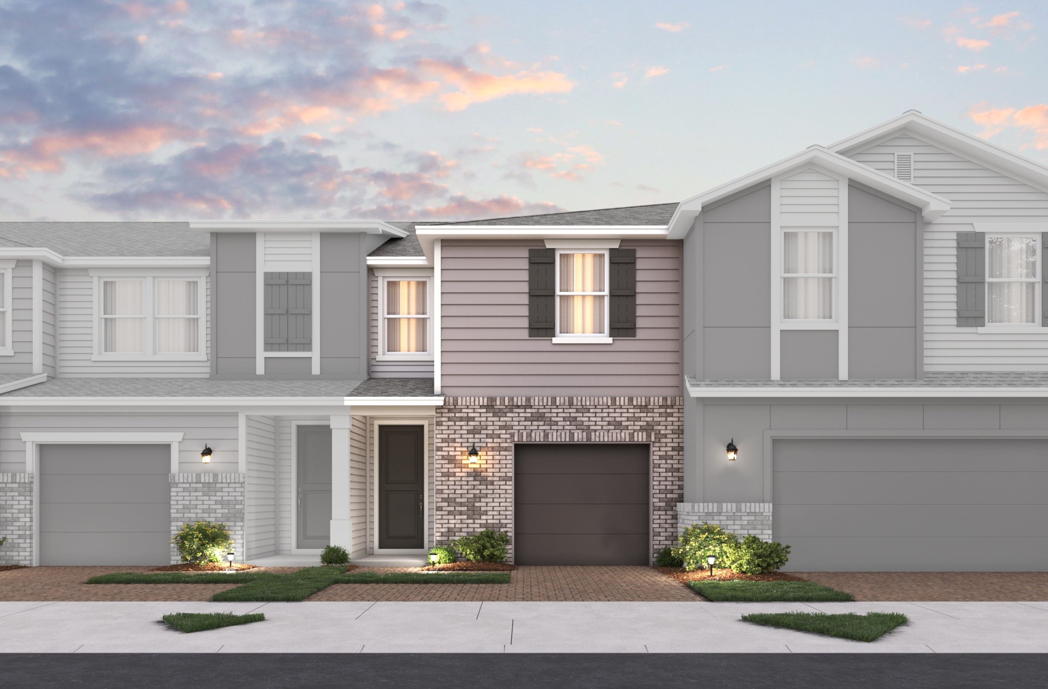Elm Plan
Plan features
Make this house your home
Create your dream living space with an interactive floorplan, exploring personalized design options and features.
Quick Downloads
Discover what makes living in a Beazer home so special.
We invite you to feel the difference of a home built for healthy living, where you don’t have to sacrifice efficiency for comfort and every space feels designed by you to fit your life and style.
High-performing features
High-performing features
Enjoy your home to the fullest with fresher air, lower energy bills, and a space that feels cleaner, quieter and costs less to maintain.
Personalized choices
Continuous support
Sustainability and charity
See what your mortgage payment could look like.
Adjust the variables to get an estimate of your monthly payment.
$/month
On a 30-year fixed loan
with a 10.0% down payment
and 6.07% interest rate.
Taxes and insurance not included in monthly mortgage payments.
You can act fast when you’re prequalified for a mortgage.
When the perfect home pops up, you don’t want to be wondering about your mortgage options. Get prequalified now so you’re ready to secure your dream home.
Community features
Other plans for sale in this community
Like the community, but the Elm plan isn't the perfect fit? Check out these other plans also for sale in Towns at Riverwalk.
Designer upgrades on us!*
Holly Plan
From $371,990
Towns at Riverwalk Community | Orlando
Size (sq ft)
1,544
Bedrooms
3
Bathrooms
2.5
Average Energy Cost: $72/mo*
- Quick move-in optionsModel
Designer upgrades on us!*
Magnolia Plan
From $391,990
Towns at Riverwalk Community | Orlando
Size (sq ft)
1,635
Bedrooms
3
Bathrooms
2.5
Average Energy Cost: $73/mo*
Call or visit
Frequently Asked Questions
Have questions? We've got answers. Here are the top questions we get about building with Beazer Homes.
