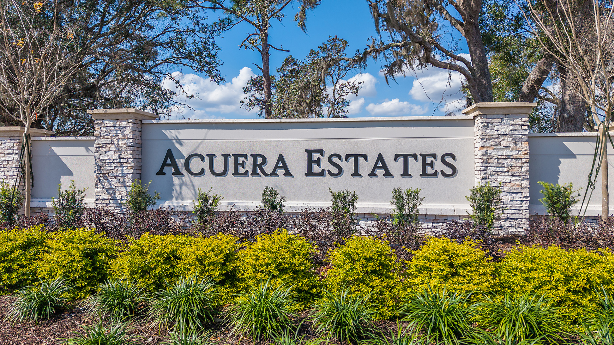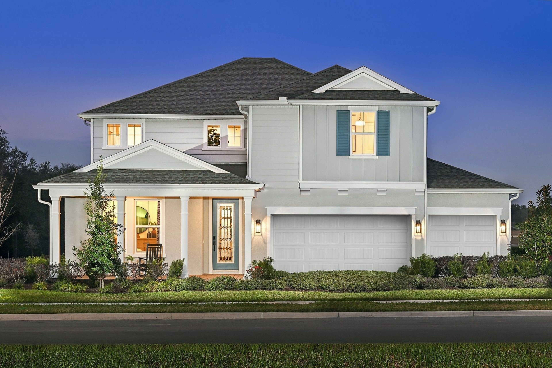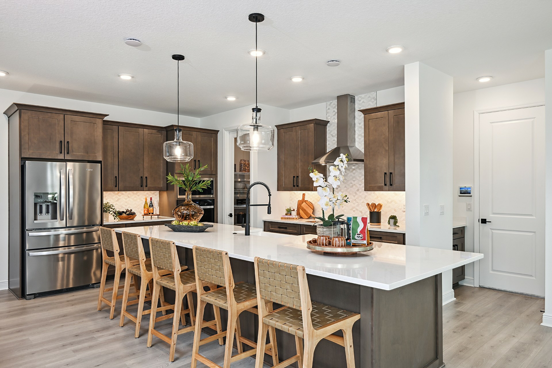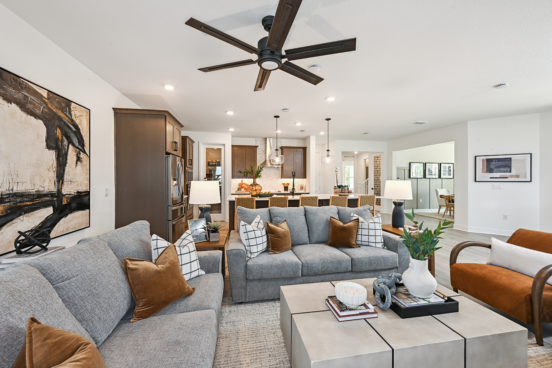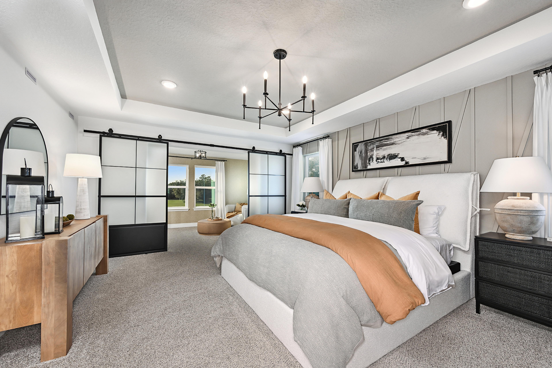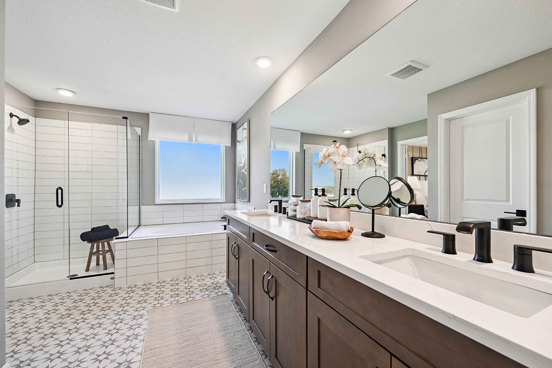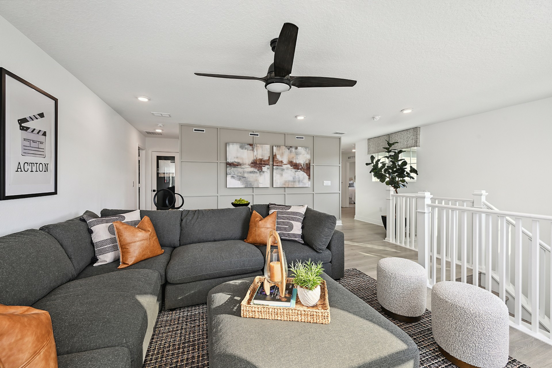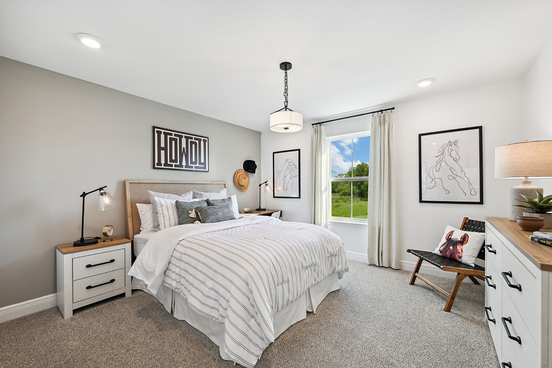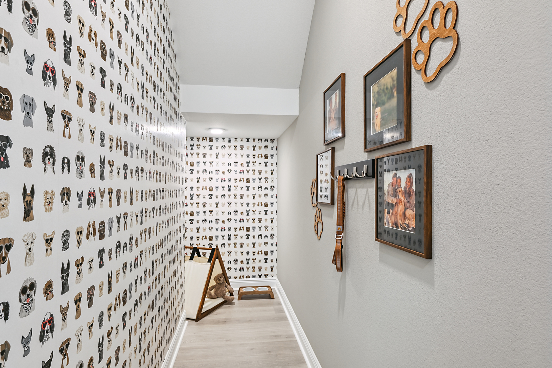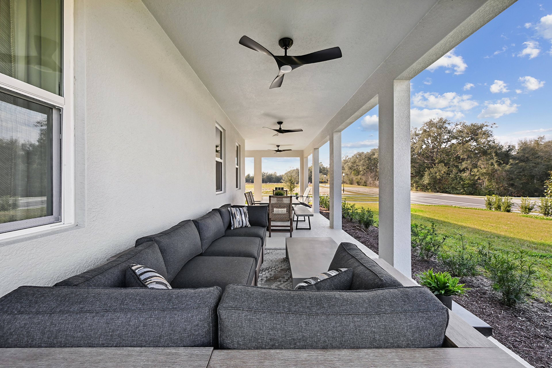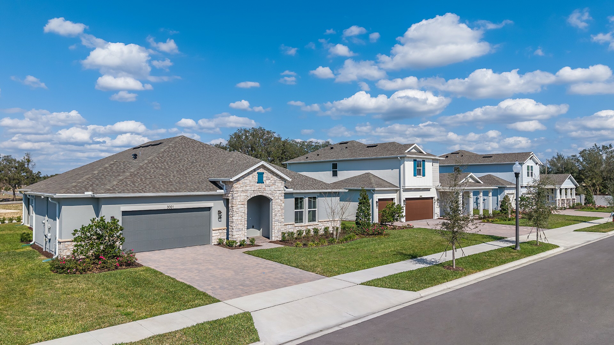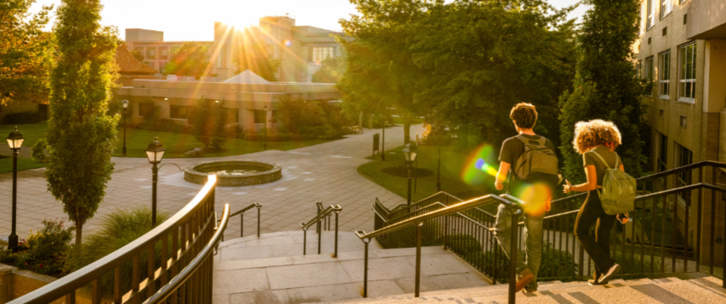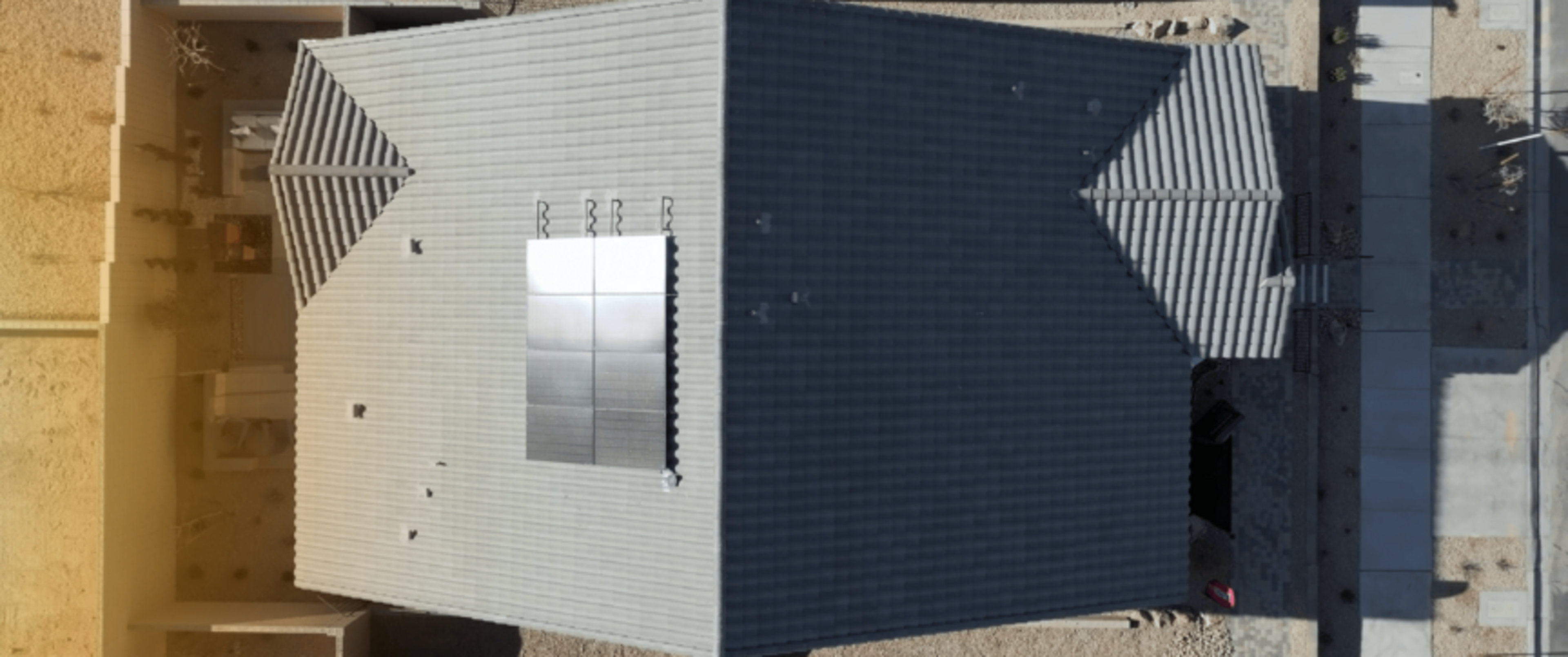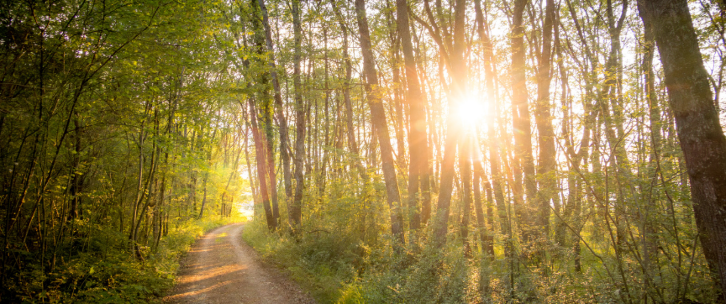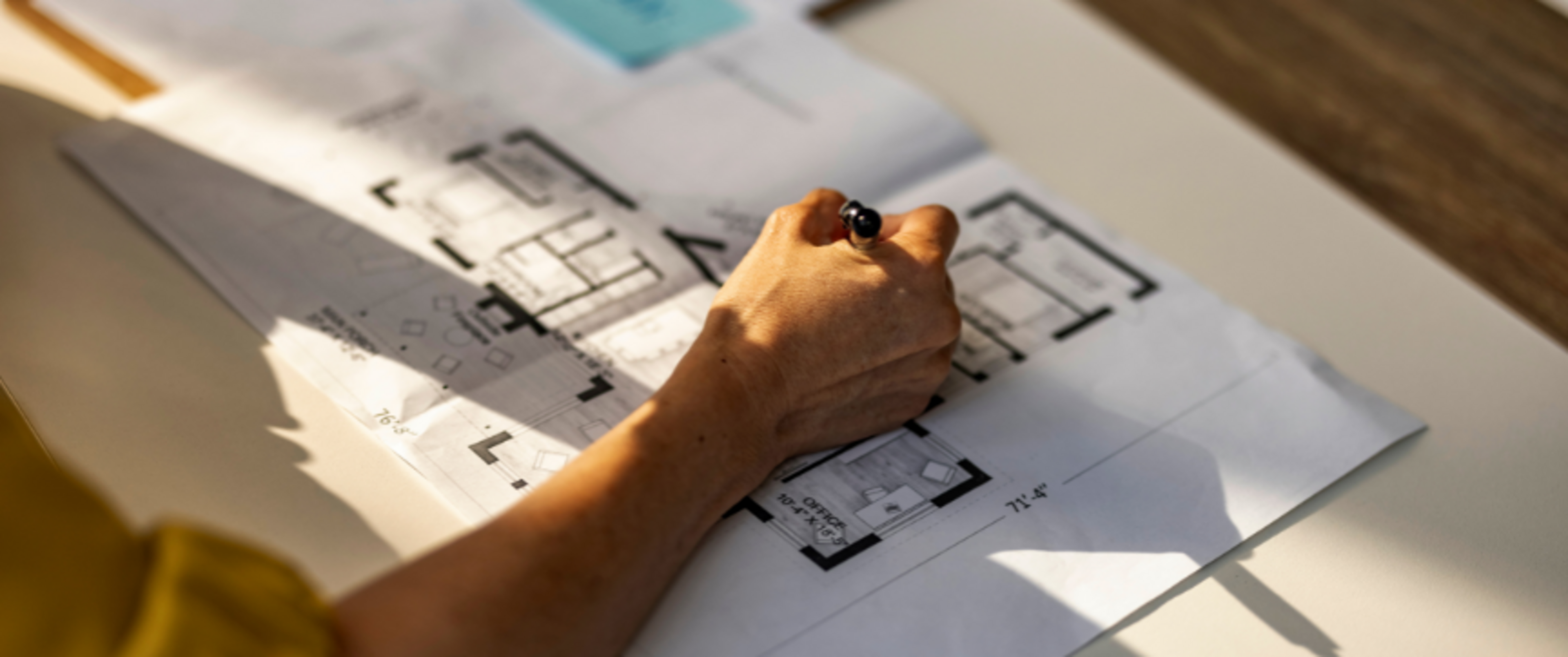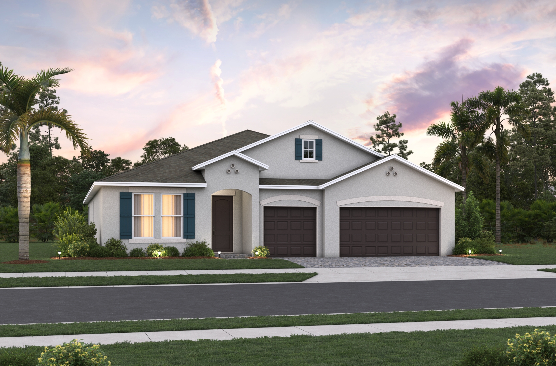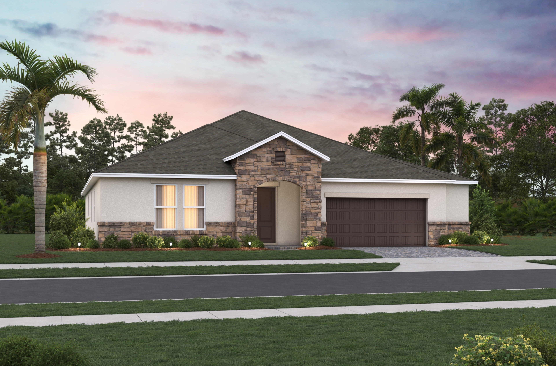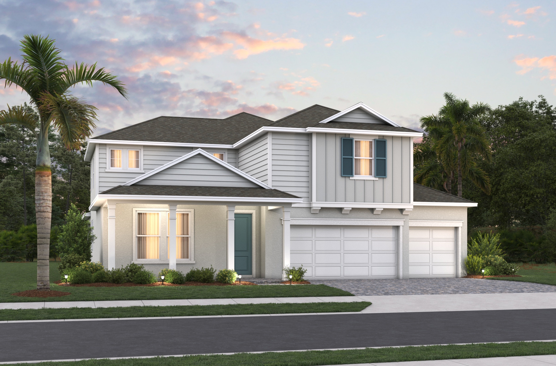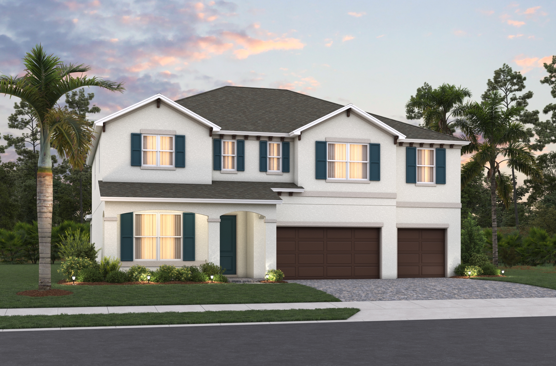The Acuera Estates Community
Acuera Estates offers private, spacious homesites with 3-car garages in Apopka, FL, just minutes from SR 429. Enjoy seamless access to Orlando, walkable recreation at the NW Complex and Amphitheater, and a peaceful setting where nature and community come together. Every day feels like a retreat.
Feel right at home in a community you'll love
Get to know the neighborhood.
Check out the schools, shopping centers, green spaces, and health facilities that are close to Acuera Estates.
Browse quick move-in homes and home plans available in Acuera Estates
Ready to get moving? Browse the home plans we’re building or explore quick move-in options you can move into soon in this community.
- Quick move-in options
Hudson Plan
From $600,490
Acuera Estates Community | Apopka, FL
Size (sq ft)
2,687
Bedrooms
4
Bathrooms
3
Avg. Energy Bill: $51/mo
- Quick move-in options
Radcliff Plan
From $628,490
Acuera Estates Community | Apopka, FL
Size (sq ft)
2,764
Bedrooms
4
Bathrooms
3
Avg. Energy Bill: $54/mo
Canterbury Plan
From $658,490
Acuera Estates Community | Apopka, FL
Size (sq ft)
3,095
Bedrooms
4
Bathrooms
3
Avg. Energy Bill: $65/mo
Sequoia Plan
From $678,490
Acuera Estates Community | Apopka, FL
Size (sq ft)
3,417-3,430
Bedrooms
4-5
Bathrooms
3.5-4
Avg. Energy Bill: $78/mo
Explore homes by community layout.
Quick Downloads
Discover what makes living in a Beazer home so special.
We invite you to feel the difference of a home built for healthy living, where you don’t have to sacrifice efficiency for comfort and every space feels designed by you to fit your life and style.
High-performing features
High-performing features
Enjoy your home to the fullest with fresher air, lower energy bills, and a space that feels cleaner, quieter and costs less to maintain.
Personalized choices
Continuous support
Sustainability and charity
See what your mortgage payment could look like.
Adjust the variables to get an estimate of your monthly payment.
$/month
On a 30-year fixed loan
with a 10.0% down payment
and 7.04% interest rate.
Taxes and insurance not included in monthly mortgage payments.
You can act fast when you’re prequalified for a mortgage.
When the perfect home pops up, you don’t want to be wondering about your mortgage options. Get prequalified now so you’re ready to secure your dream home.
Call or visit
Hours of operation
Wed, Sun: 12pm - 6pm
12/12: 10am - 4pm
Frequently Asked Questions
Have questions? We've got answers. Here are the top questions we get about finding your home with Beazer.
