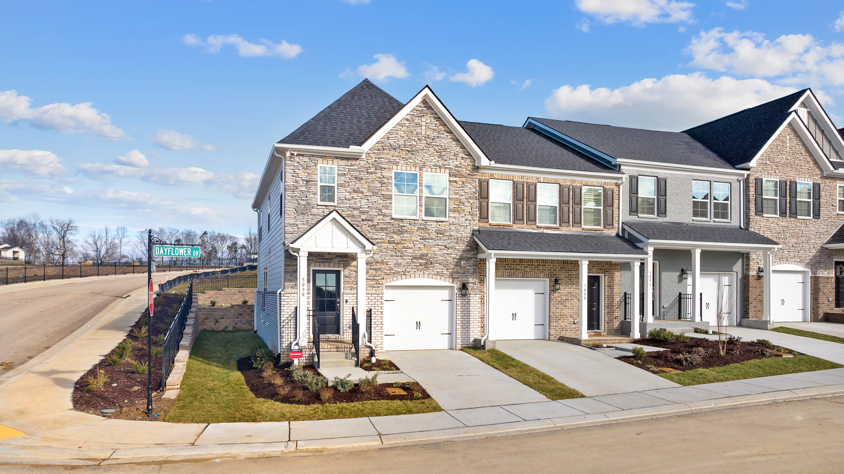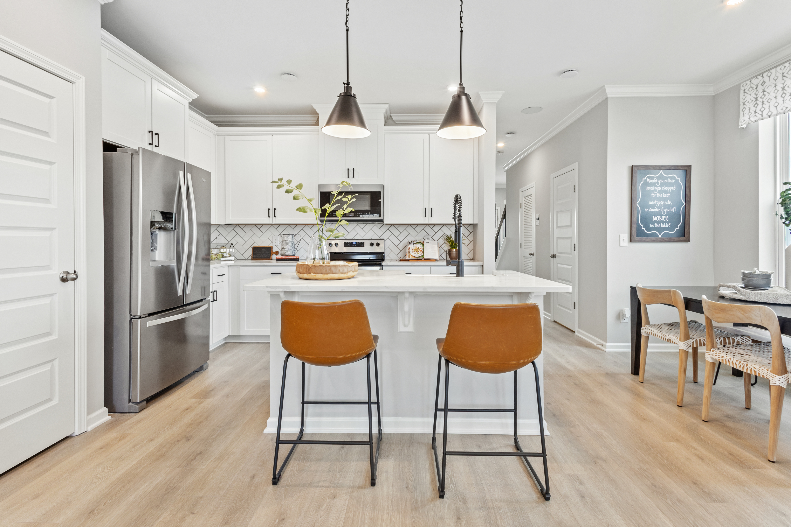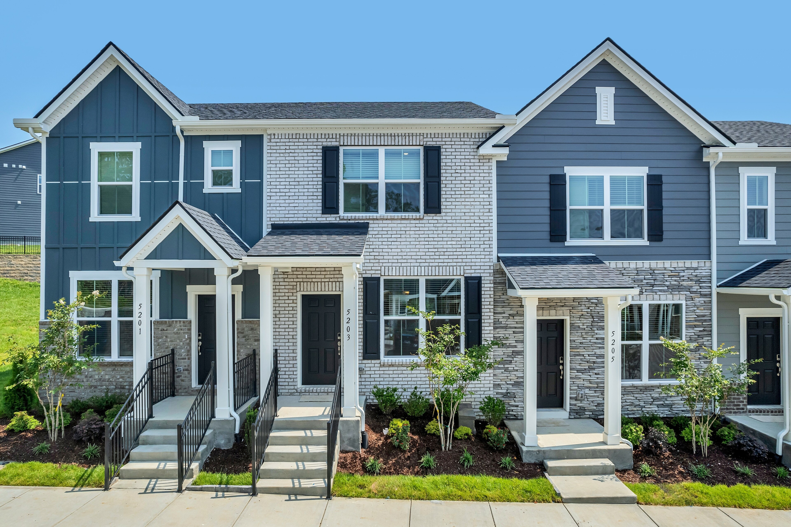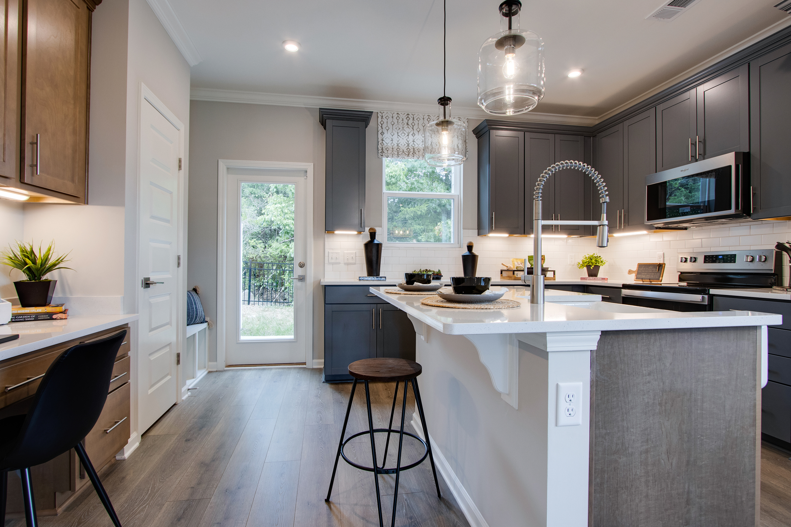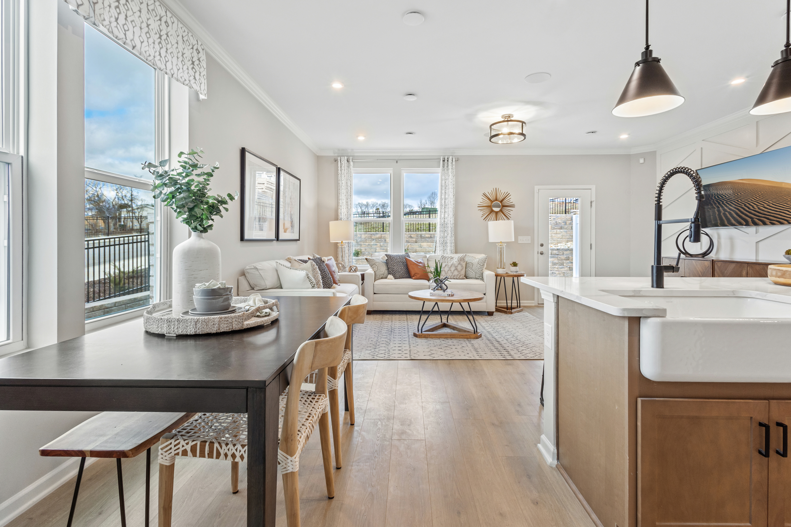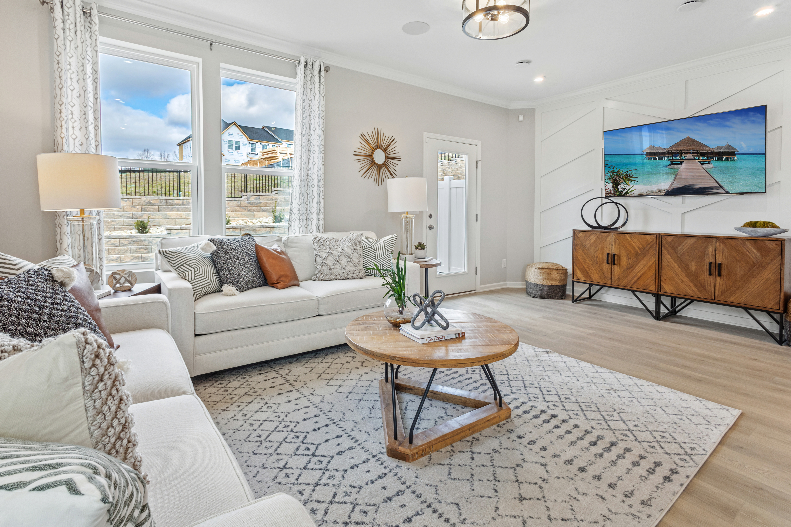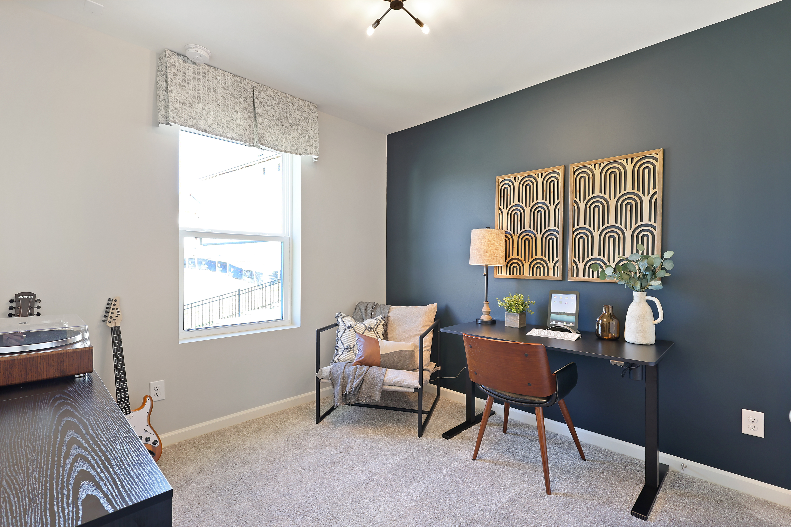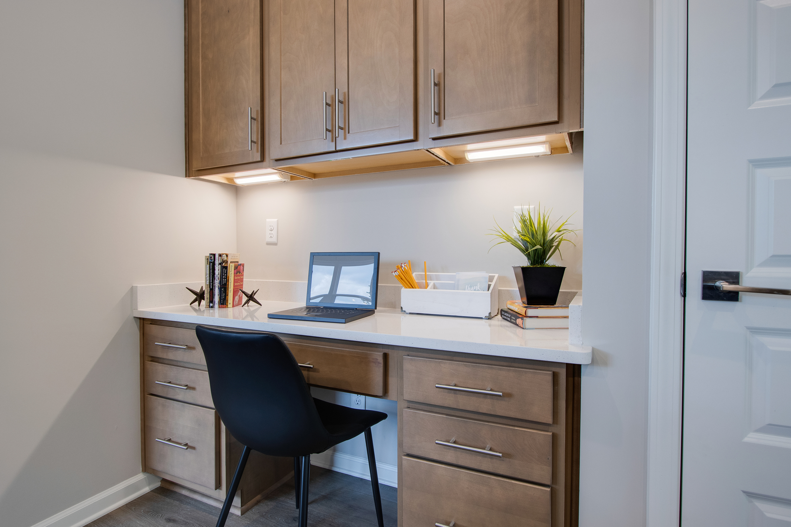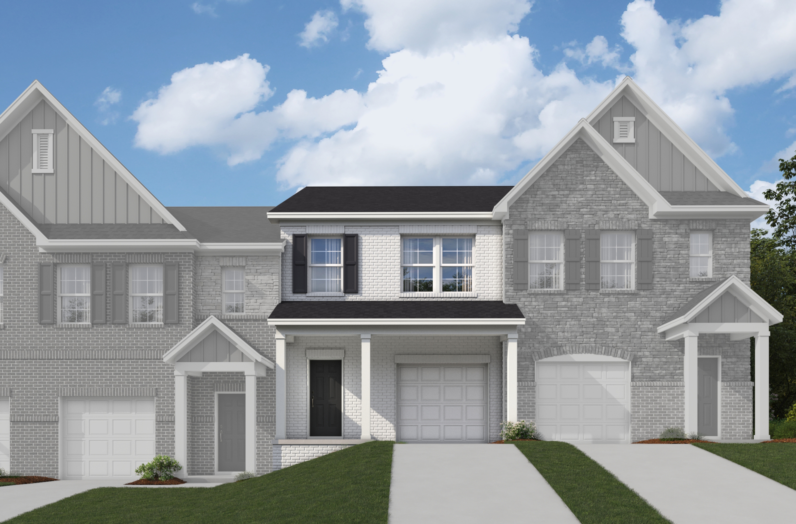The Tulip Hills Community
Stay connected to the energy of Nashville with Tulip Hills in Hermitage, TN. Here, thoughtfully designed townhomes keep you close to downtown for work, music, and entertainment, while the nearby Nashville Airport makes every trip effortless. Blending ease with connection, Tulip Hills makes it easy to enjoy the best of both home comfort and city living.
Feel right at home in a community you'll love
Get to know the neighborhood.
Check out the schools, shopping centers, green spaces, and health facilities that are close to Tulip Hills.
Browse quick move-in homes and home plans available in Tulip Hills
Ready to get moving? Browse the home plans we’re building or explore quick move-in options you can move into soon in this community.
- Quick move-in options
Choose how you save!*
Charlotte Plan
From $309,990
Tulip Hills Community | Hermitage, TN
Size (sq ft)
1,209
Bedrooms
2
Bathrooms
2.5
Avg. Energy Bill: $69/mo
- Quick move-in options
Choose how you save!*
Jackson Plan
From $359,990
Tulip Hills Community | Hermitage, TN
Size (sq ft)
1,388
Bedrooms
3
Bathrooms
2.5
Avg. Energy Bill: $74/mo
- Quick move-in options
Choose how you save!*
Vanderbilt Plan
From $370,990
Tulip Hills Community | Hermitage, TN
Size (sq ft)
1,487
Bedrooms
3
Bathrooms
2.5
Avg. Energy Bill: $75/mo
- Quick move-in optionsModel
Choose how you save!*
Harding Plan
From $380,990
Tulip Hills Community | Hermitage, TN
Size (sq ft)
1,481
Bedrooms
3
Bathrooms
2.5
Avg. Energy Bill: $82/mo
Explore homes by community layout.
Discover what makes living in a Beazer home so special.
We invite you to feel the difference of a home built for healthy living, where you don’t have to sacrifice efficiency for comfort and every space feels designed by you to fit your life and style.
High-performing features
High-performing features
Enjoy your home to the fullest with fresher air, lower energy bills, and a space that feels cleaner, quieter and costs less to maintain.
Personalized choices
Continuous support
Sustainability and charity
See what your mortgage payment could look like.
Adjust the variables to get an estimate of your monthly payment.
$/month
On a 30-year fixed loan
with a 10.0% down payment
and 7.04% interest rate.
Taxes and insurance not included in monthly mortgage payments.
You can act fast when you’re prequalified for a mortgage.
When the perfect home pops up, you don’t want to be wondering about your mortgage options. Get prequalified now so you’re ready to secure your dream home.
Call or visit
Frequently Asked Questions
Have questions? We've got answers. Here are the top questions we get about finding your home with Beazer.
