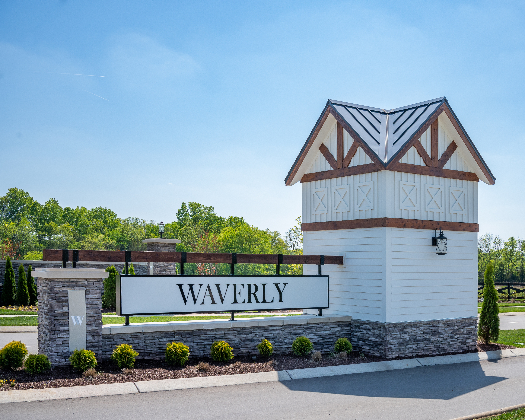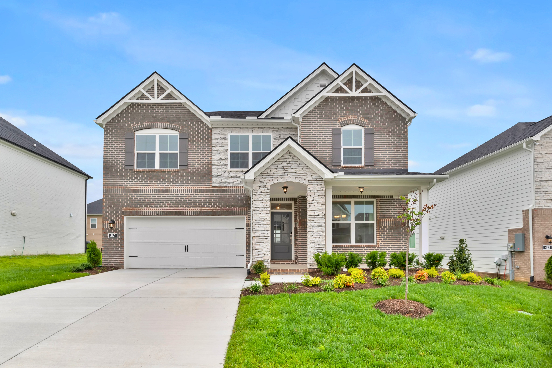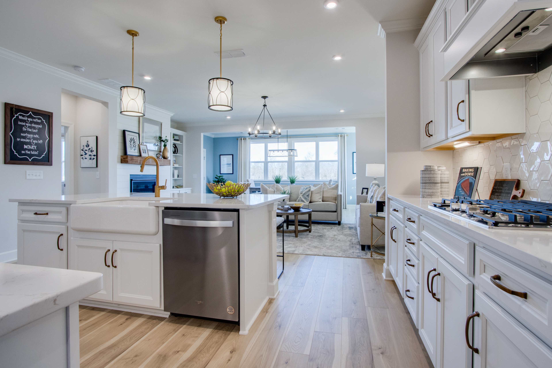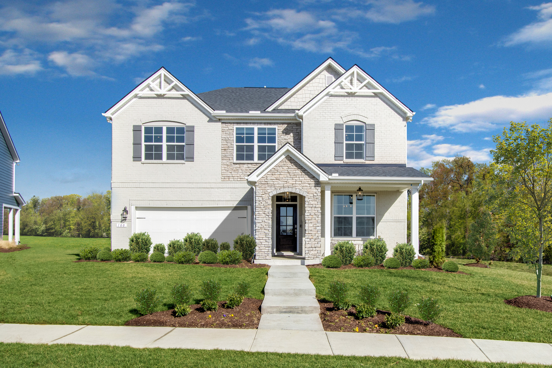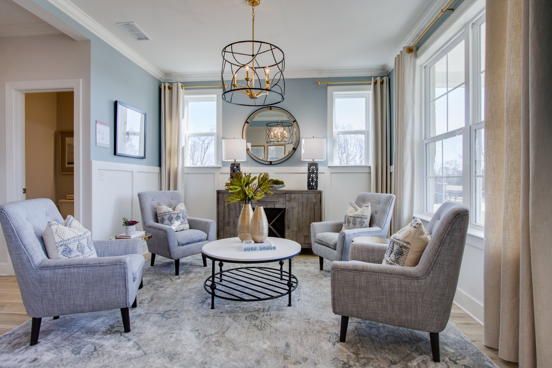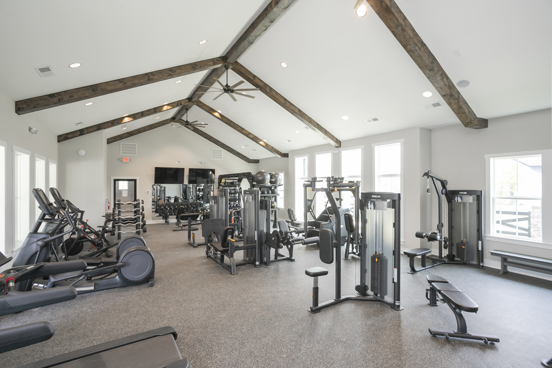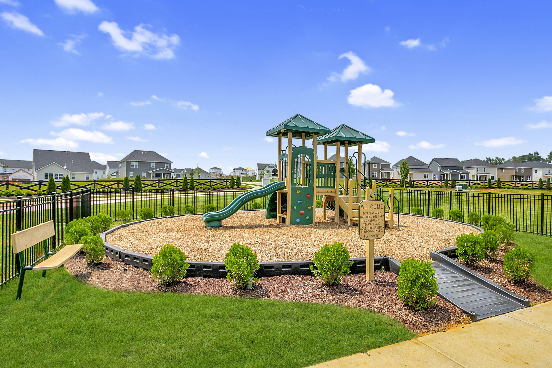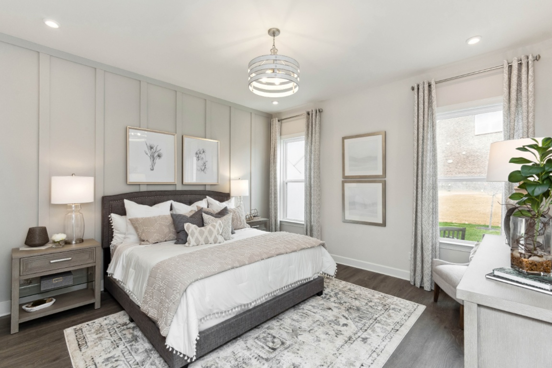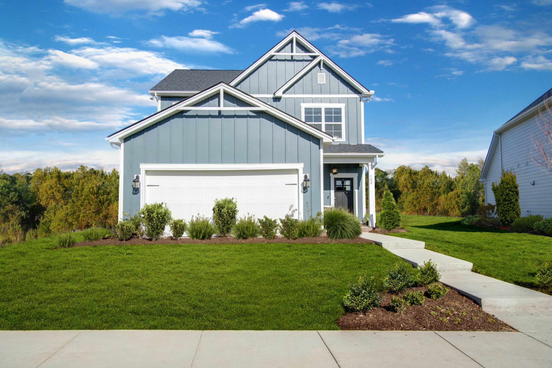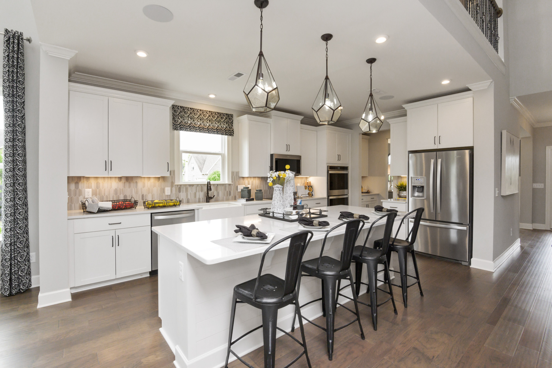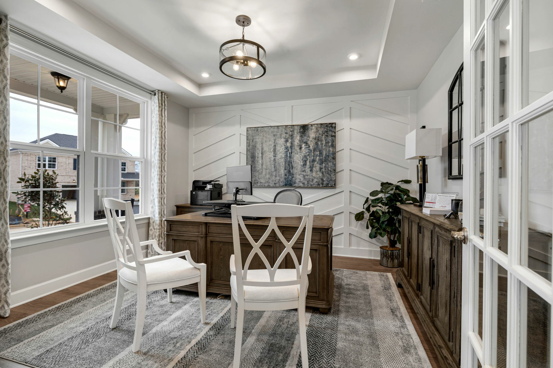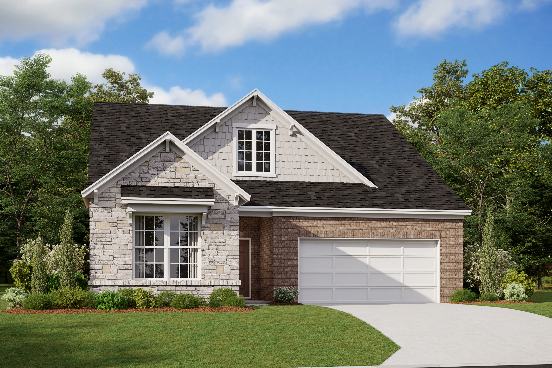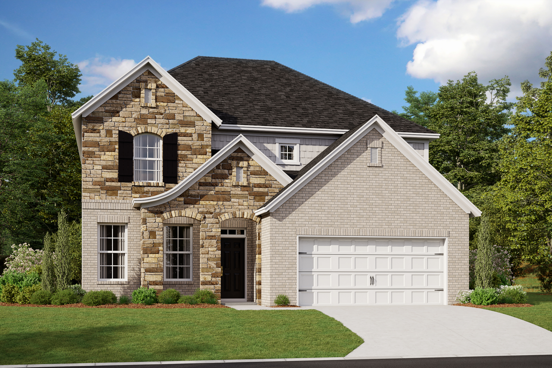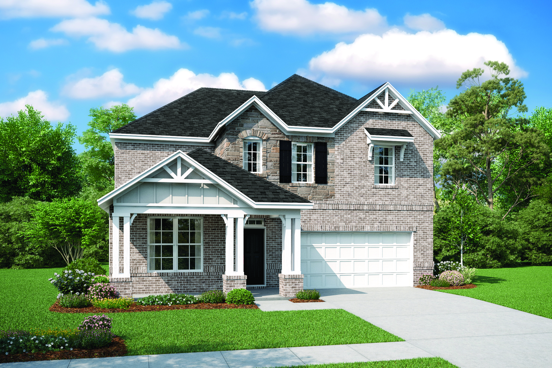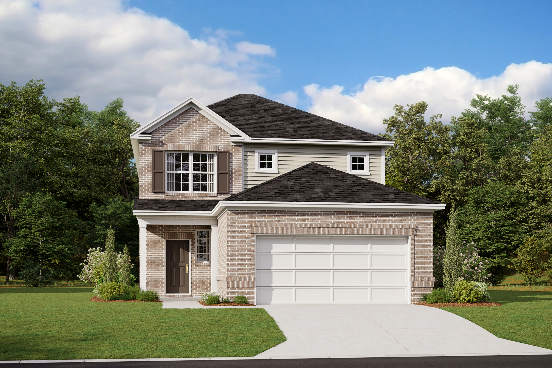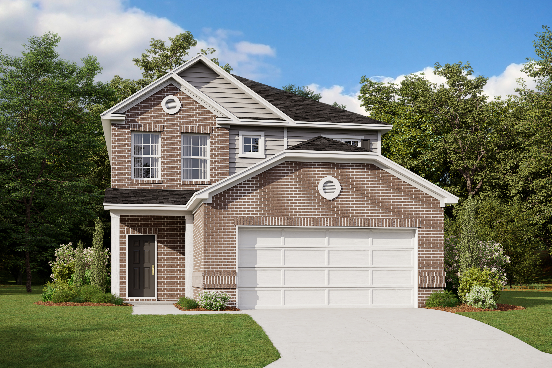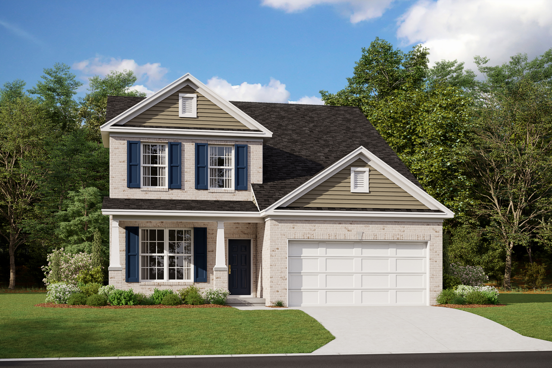The Waverly Community
Waverly in Mt. Juliet, TN, offers two series of single-family homes in an established community where life feels welcoming from the start. Here, neighbors become friends, amenities bring people together, and every corner of the neighborhood feels like home. With convenient access to HWY 109 and I-40, you can easily reach Nashville while enjoying the peaceful charm and vibrant spirit of Mt. Juliet.
Feel right at home in a community you'll love
Get to know the neighborhood.
Check out the schools, shopping centers, green spaces, and health facilities that are close to Waverly.
Browse Estates building plans and homes available in Waverly
Waverly Estates offers two-story single-family homes designed with inviting layouts, thoughtful included features, and flexible spaces that adapt to your lifestyle, making every day feel comfortable and connected.
Call or visit
Browse Signatures building plans and homes available in Waverly
Waverly Signatures offer thoughtfully designed open-concept layouts paired with backyard-covered patios, giving you the ideal space for both everyday living and memorable moments outdoors.
Call or visit
- Model
Covington Plan
From $509,990
Waverly
Size (sq ft)
2,525
Bedrooms
4-5
Bathrooms
2.5-3.5
Avg. Energy Bill: $96/mo
Adelaide Plan
From $539,990
Waverly
Size (sq ft)
2,877-3,017
Bedrooms
4
Bathrooms
2.5
Avg. Energy Bill: $103/mo
Explore homes by community layout.
Discover what makes living in a Beazer home so special.
We invite you to feel the difference of a home built for healthy living, where you don’t have to sacrifice efficiency for comfort and every space feels designed by you to fit your life and style.
High-performing features
High-performing features
Enjoy your home to the fullest with fresher air, lower energy bills, and a space that feels cleaner, quieter and costs less to maintain.
Personalized choices
Continuous support
Sustainability and charity
See what your mortgage payment could look like.
Adjust the variables to get an estimate of your monthly payment.
$/month
On a 30-year fixed loan
with a 10.0% down payment
and 7.04% interest rate.
Taxes and insurance not included in monthly mortgage payments.
You can act fast when you’re prequalified for a mortgage.
When the perfect home pops up, you don’t want to be wondering about your mortgage options. Get prequalified now so you’re ready to secure your dream home.
Frequently Asked Questions
Have questions? We've got answers. Here are the top questions we get about finding your home with Beazer.
