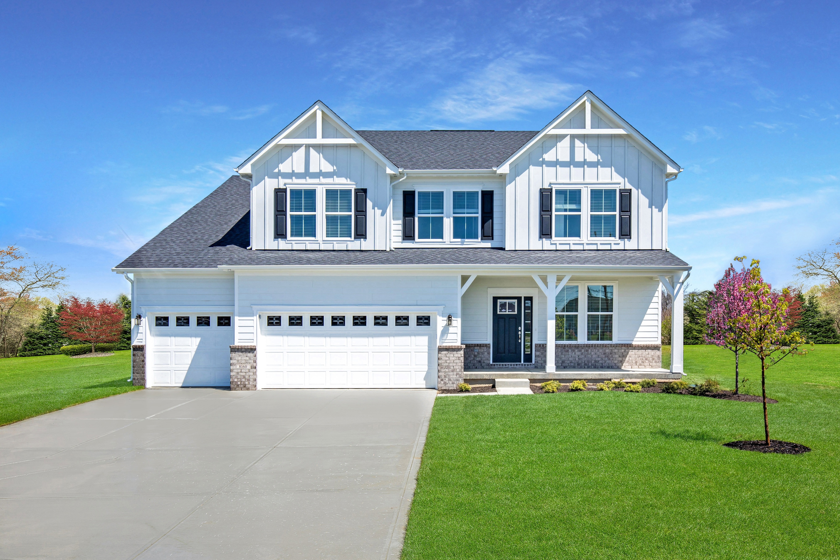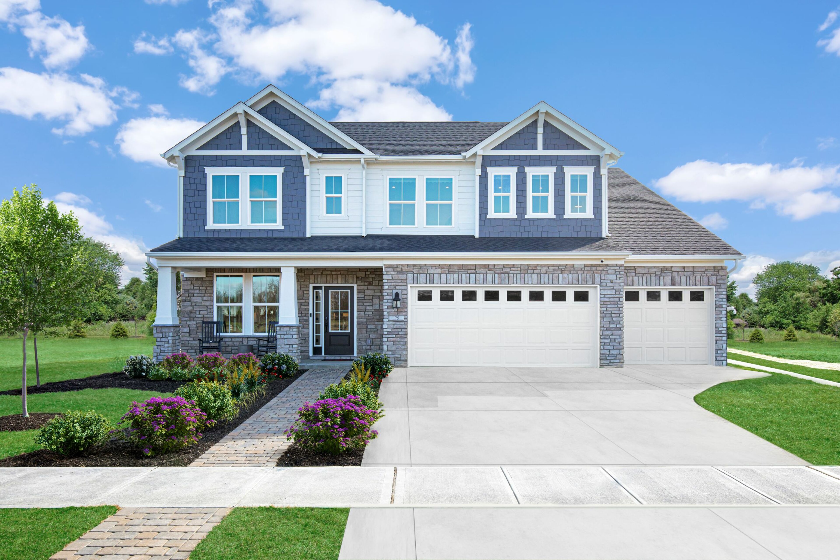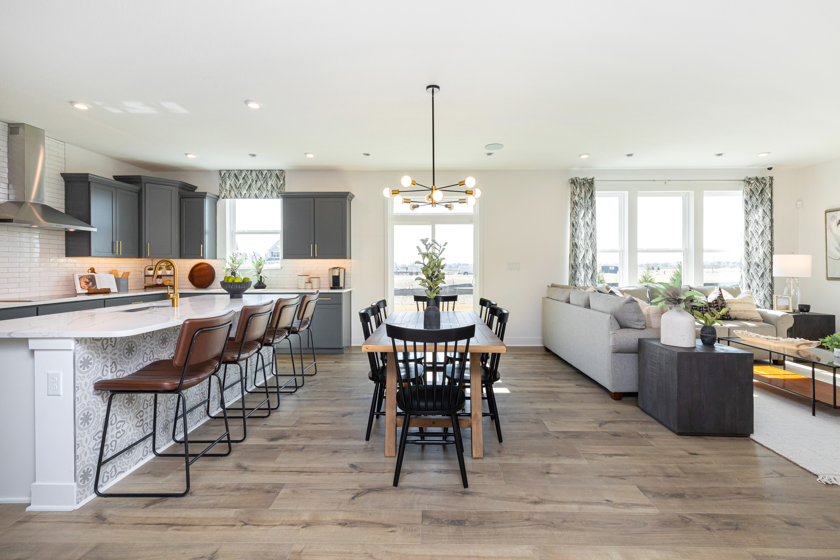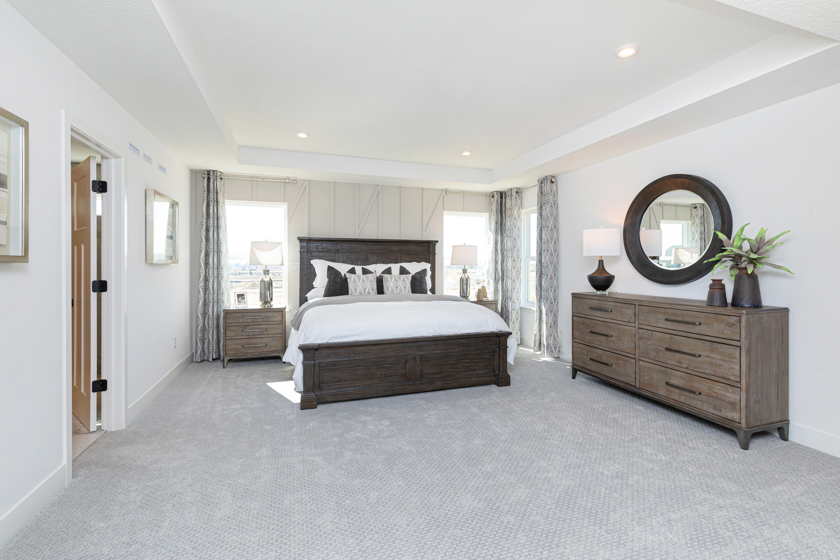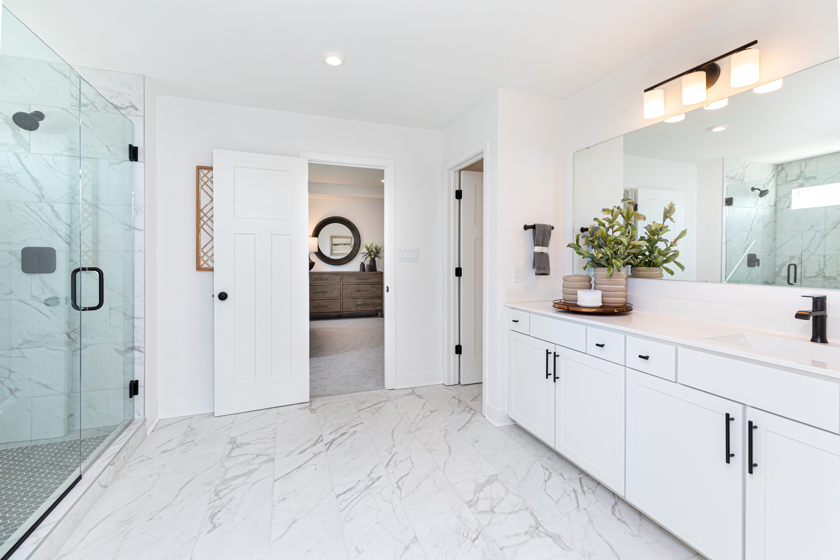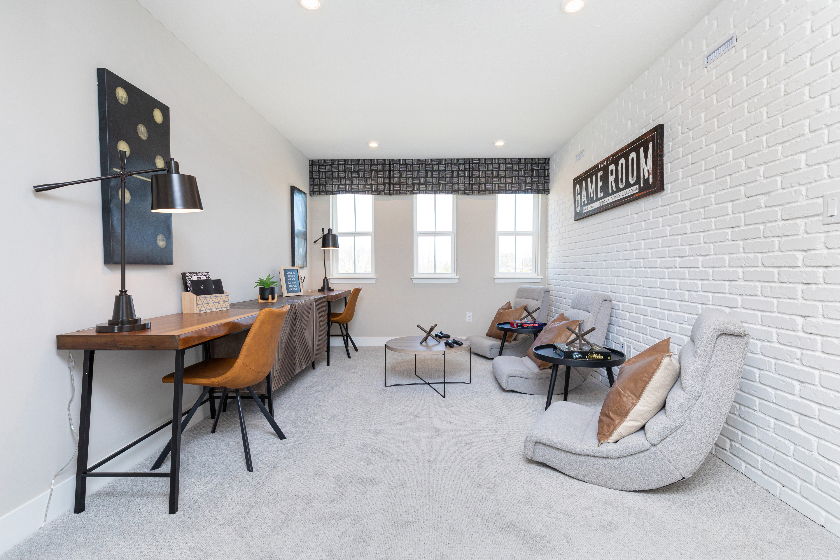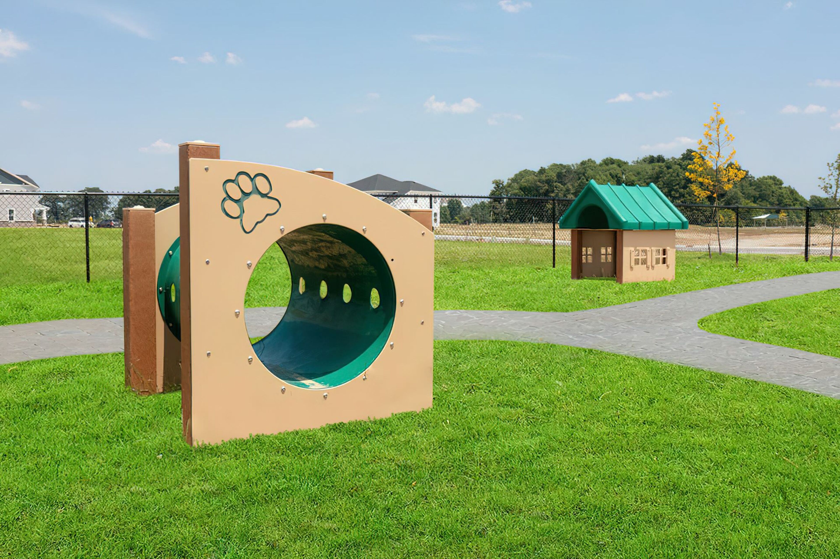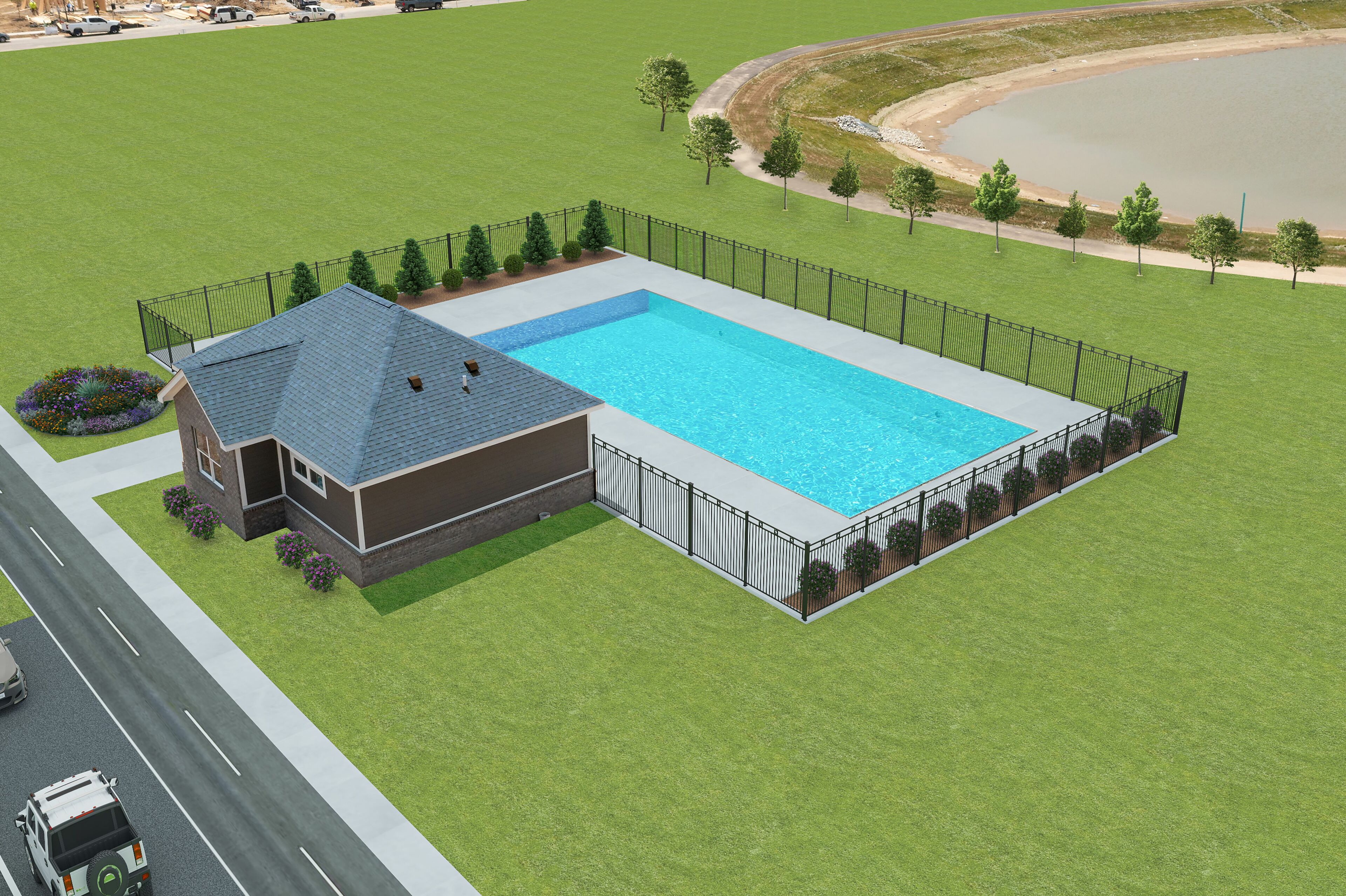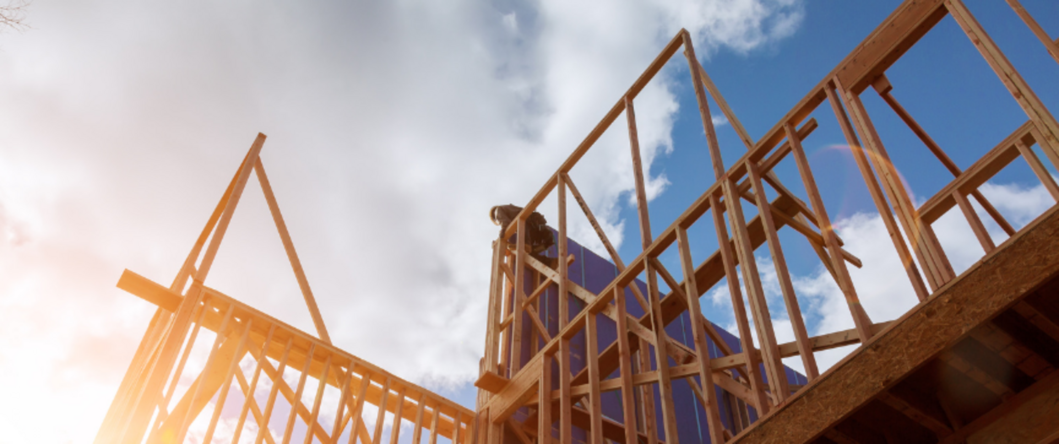The Monon Corner Community
Monon Corner features luxurious single-family homes in Westfield, IN, thoughtfully designed for modern living with high-end finishes and spacious layouts. This charming community offers a peaceful setting with a strong sense of neighborhood connection. With only a few homes remaining, now is the time to claim your place in one of Westfield’s most desirable new home communities.
Feel right at home in a community you'll love
Get to know the neighborhood.
Check out the schools, shopping centers, green spaces, and health facilities that are close to Monon Corner.
Browse quick move-in homes and home plans available in Monon Corner
Ready to get moving? Browse the home plans we’re building or explore quick move-in options you can move into soon in this community.
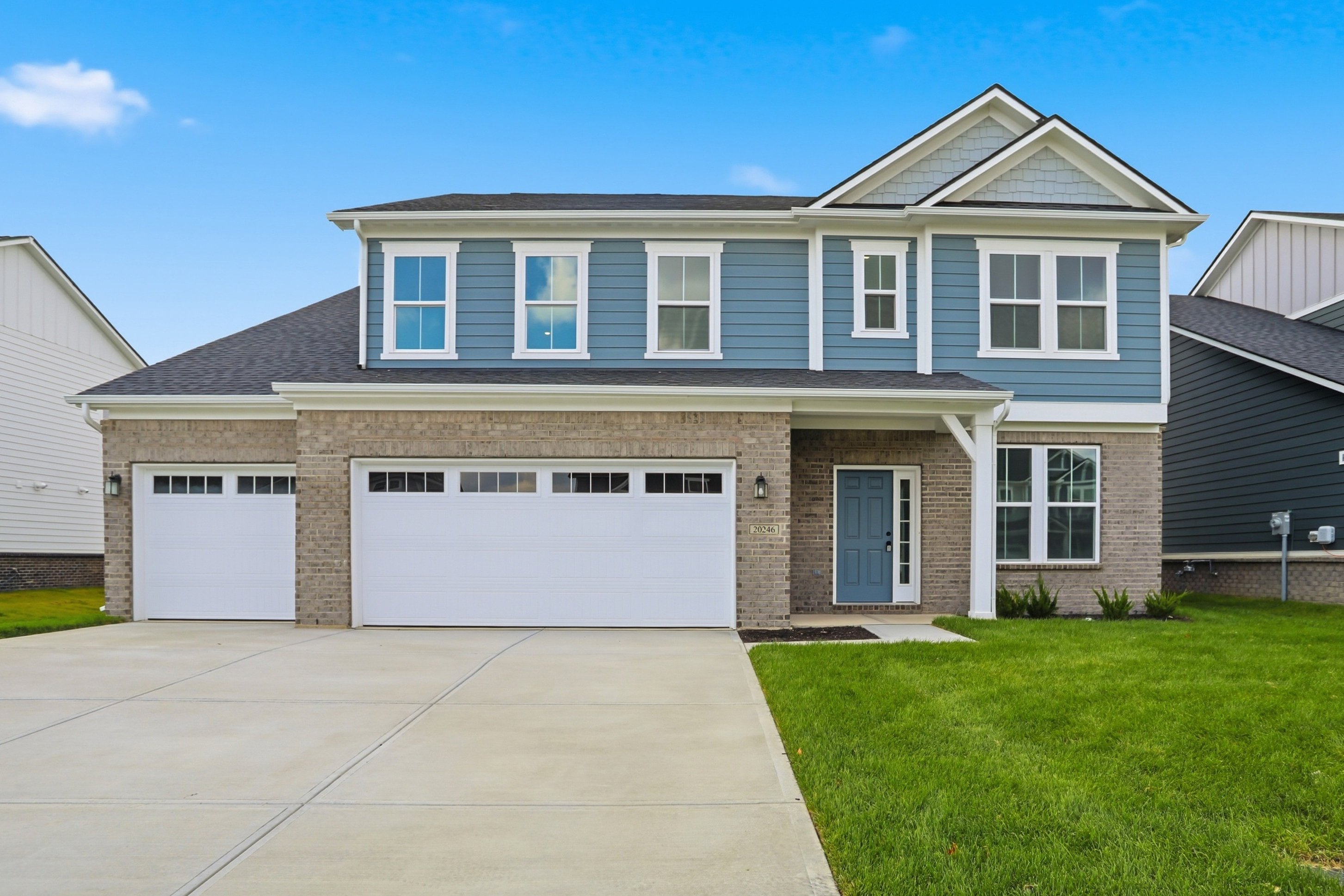 Available Now3rd Car Garage
Available Now3rd Car GarageMadison Home
$519,990
20246 Hudson Bay LN Westfield, IN 46074
Monon Corner Community | 0157Size (sq ft)
2,985
Bedrooms
5
Bathrooms
4
Avg. Energy Bill: $206/mo
Explore homes by community layout.
Discover what makes living in a Beazer home so special.
We invite you to feel the difference of a home built for healthy living, where you don’t have to sacrifice efficiency for comfort and every space feels designed by you to fit your life and style.
High-performing features
High-performing features
Enjoy your home to the fullest with fresher air, lower energy bills, and a space that feels cleaner, quieter and costs less to maintain.
Personalized choices
Continuous support
Sustainability and charity
See what your mortgage payment could look like.
Adjust the variables to get an estimate of your monthly payment.
$/month
On a 30-year fixed loan
with a 10.0% down payment
and 7.04% interest rate.
Taxes and insurance not included in monthly mortgage payments.
You can act fast when you’re prequalified for a mortgage.
When the perfect home pops up, you don’t want to be wondering about your mortgage options. Get prequalified now so you’re ready to secure your dream home.
Call or visit
Hours of operation
Selling From Harbor at Grand Park Village
18403 Boothbay Court Westfield, IN 46074
Frequently Asked Questions
Have questions? We've got answers. Here are the top questions we get about finding your home with Beazer.
