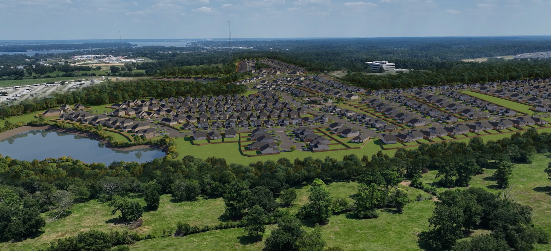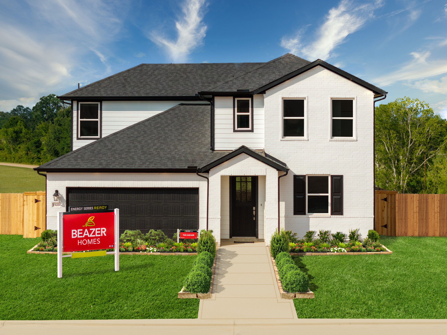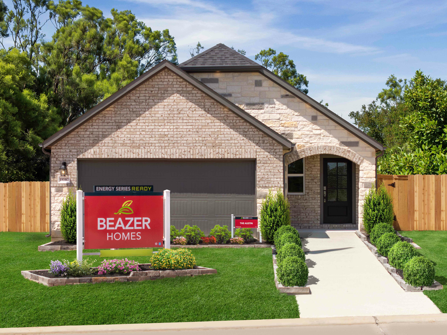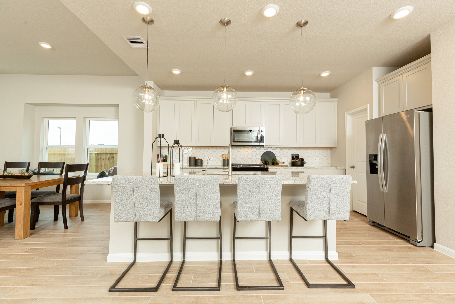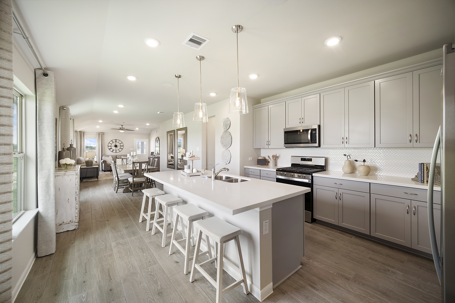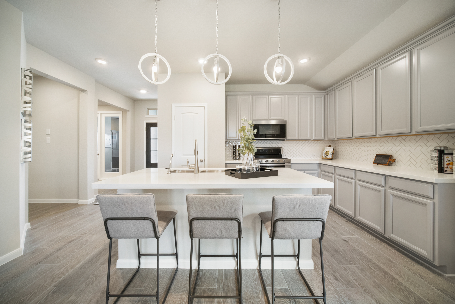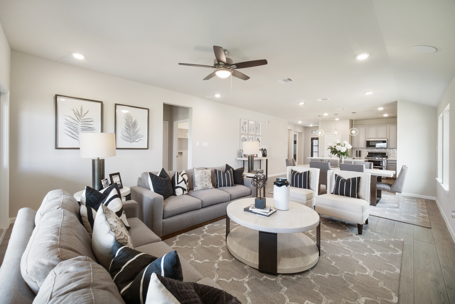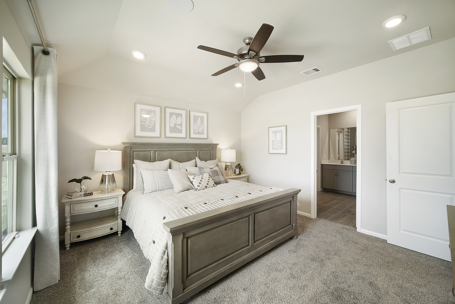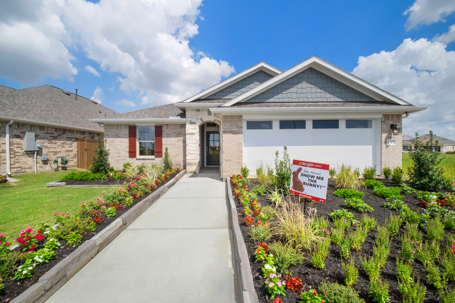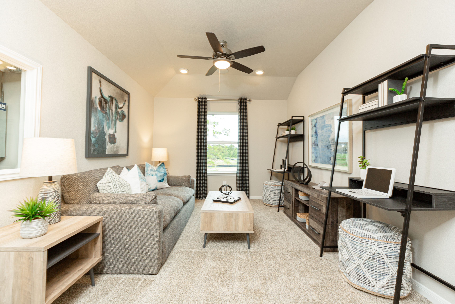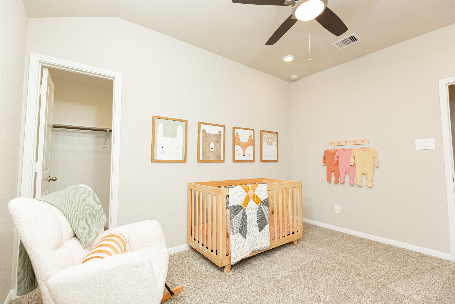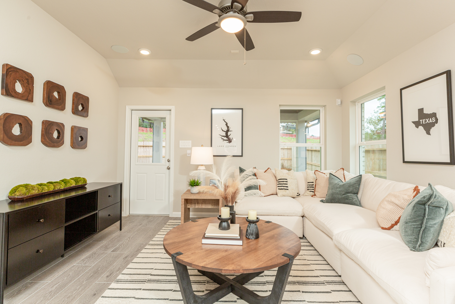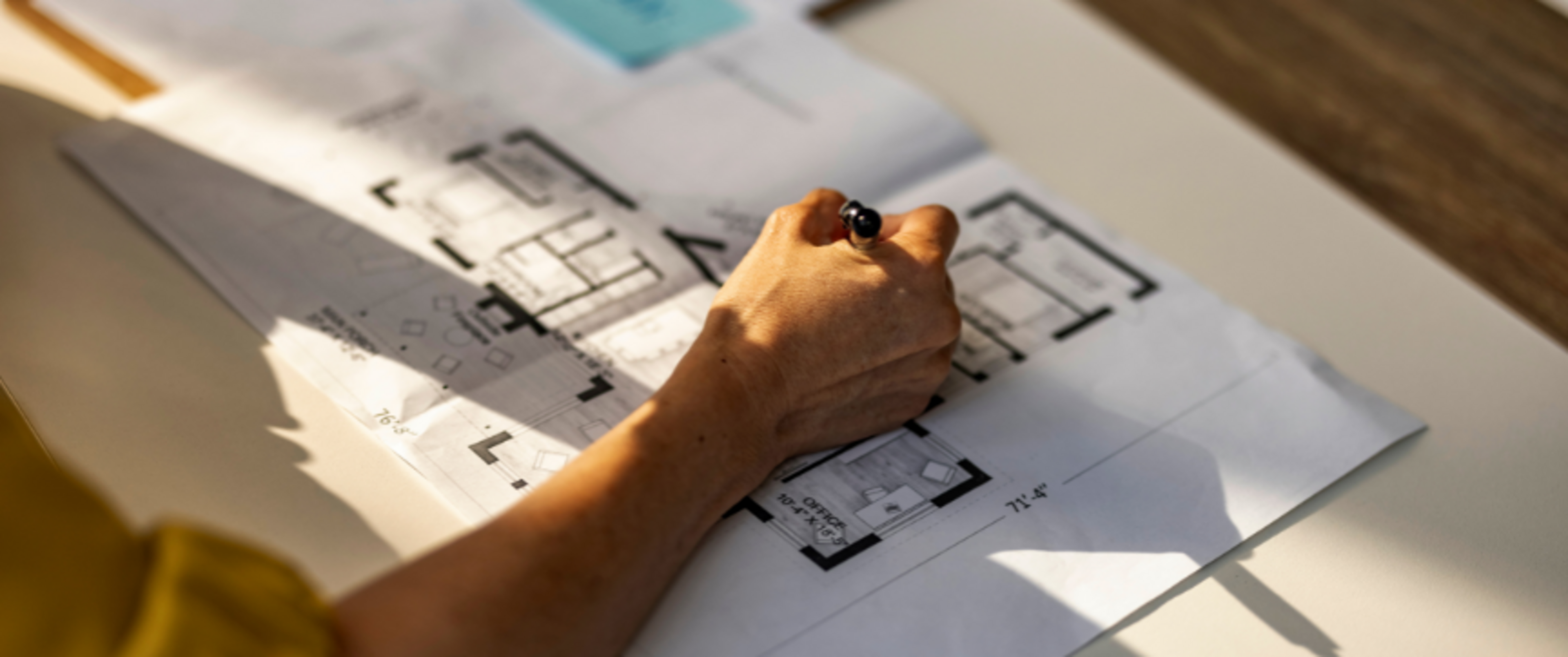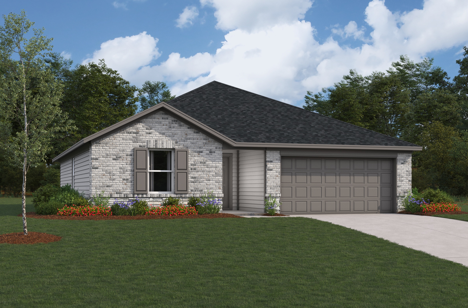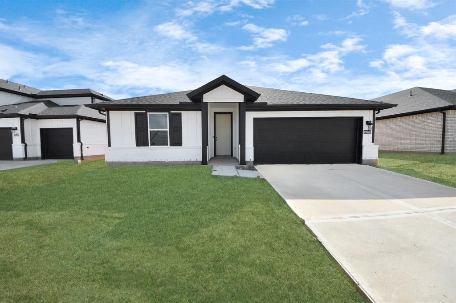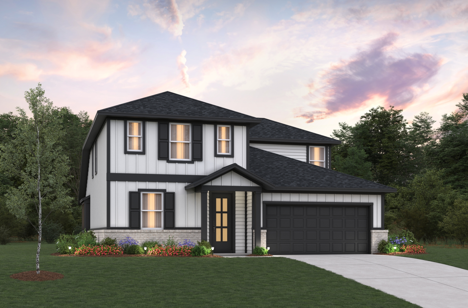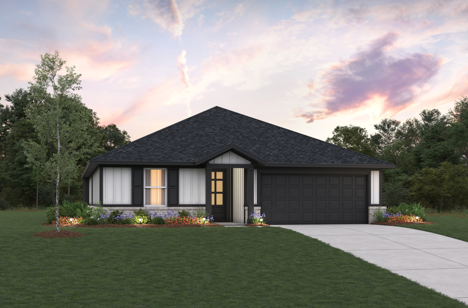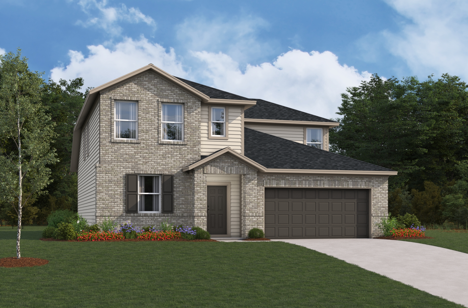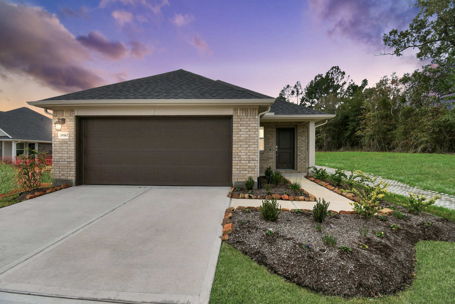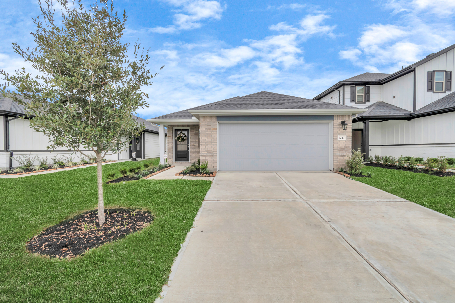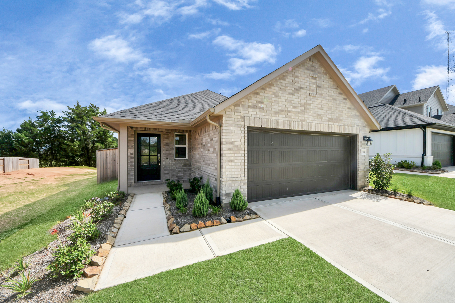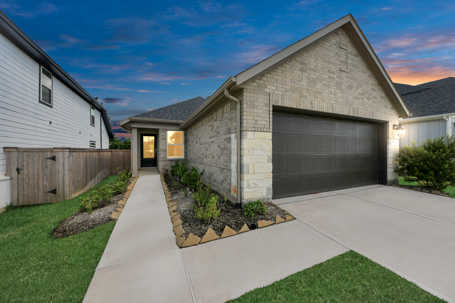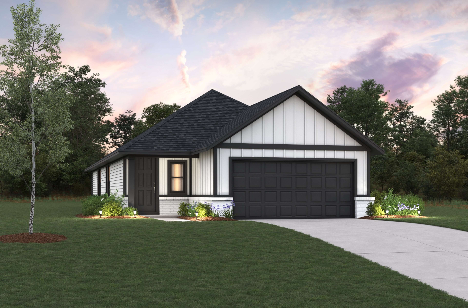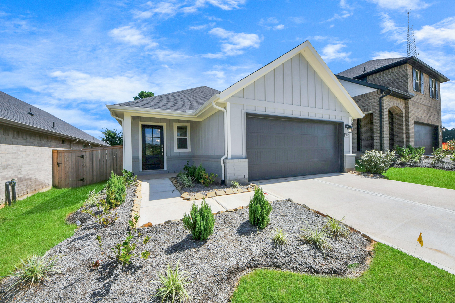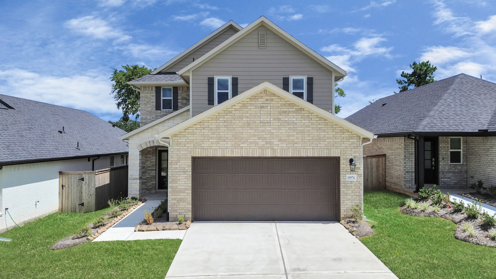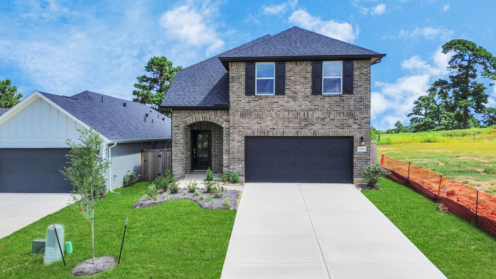The Montgomery Ridge Community
Montgomery Ridge offers beautifully designed single-family homes just minutes from the scenic Lake Conroe. This charming community combines natural beauty with modern living, providing residents with vacation style living all year round! With its serene surroundings and convenient location, Montgomery Ridge offers the perfect balance of relaxation, recreation, and family-friendly living.
Feel right at home in a community you'll love
Get to know the neighborhood.
Check out the schools, shopping centers, green spaces, and health facilities that are close to Montgomery Ridge.
Browse Landmark Collection building plans and homes available in Montgomery Ridge
The Landmark Collection is built on 50' wide homesites & offers open-concept floorplans with 3-5 bedrooms, a mudroom with valet, granite countertops in the kitchen, and extended covered patio options.
Call or visit
Hours of operation
Sun: 11:30am - 6:30pm
Self-Guided Tours Available
Browse Founders Collection building plans and homes available in Montgomery Ridge
The Founders Collection features one and two-story floorplans built on 40' homesites with spacious kitchens, laundry rooms, covered patio options plus fully sodded front and backyards.
Call or visit
Hours of operation
Sun: 11:30am - 6:30pm
Self-Guided Tours Available
Explore homes by community layout.
Quick Downloads
Discover what makes living in a Beazer home so special.
We invite you to feel the difference of a home built for healthy living, where you don’t have to sacrifice efficiency for comfort and every space feels designed by you to fit your life and style.
High-performing features
High-performing features
Enjoy your home to the fullest with fresher air, lower energy bills, and a space that feels cleaner, quieter and costs less to maintain.
Personalized choices
Continuous support
Sustainability and charity
See what your mortgage payment could look like.
Adjust the variables to get an estimate of your monthly payment.
$/month
On a 30-year fixed loan
with a 10.0% down payment
and 6.07% interest rate.
Taxes and insurance not included in monthly mortgage payments.
You can act fast when you’re prequalified for a mortgage.
When the perfect home pops up, you don’t want to be wondering about your mortgage options. Get prequalified now so you’re ready to secure your dream home.
Frequently Asked Questions
Have questions? We've got answers. Here are the top questions we get about finding your home with Beazer.
