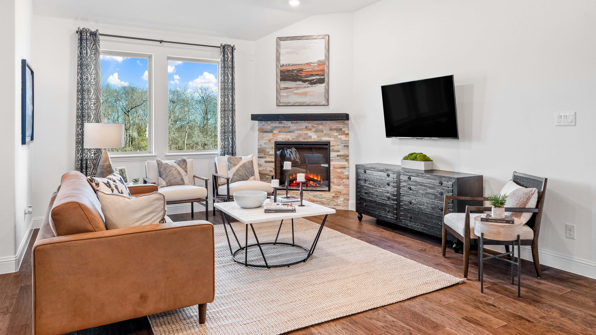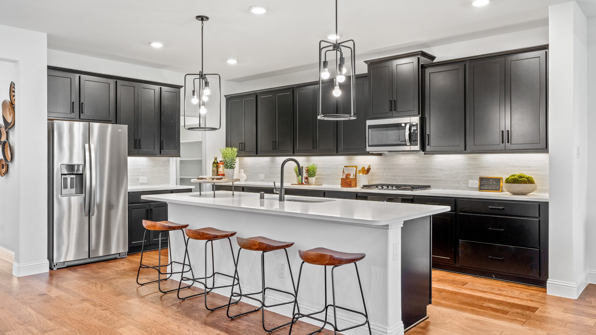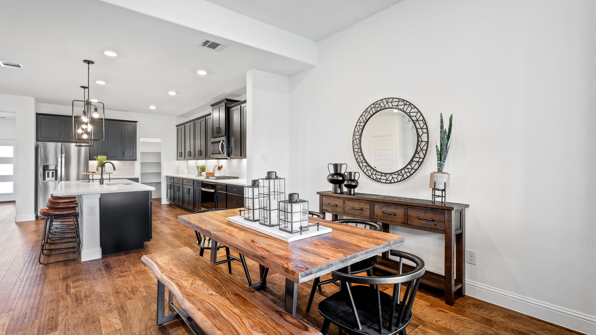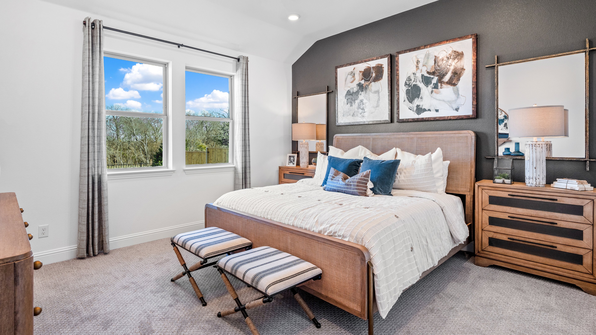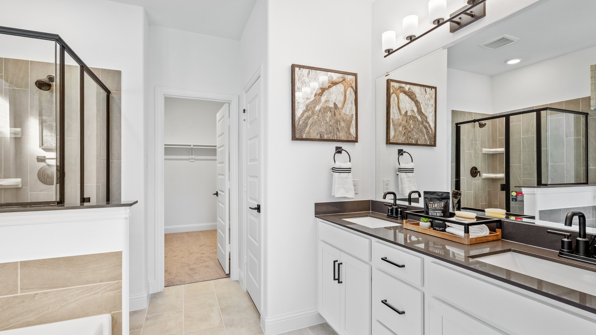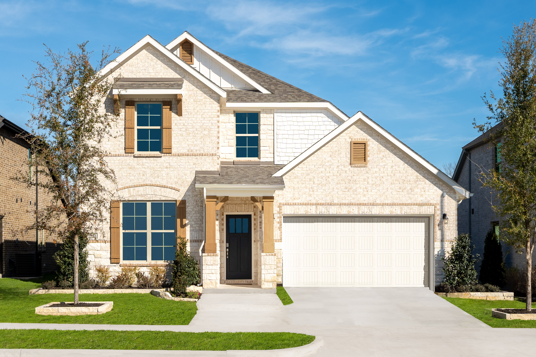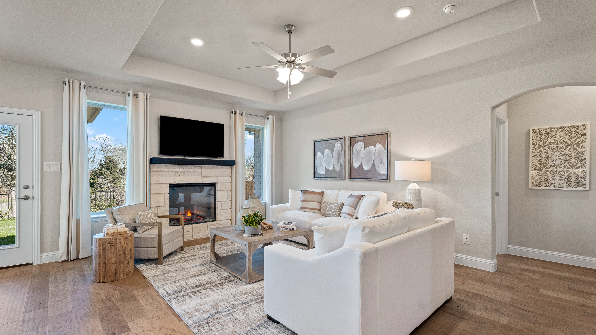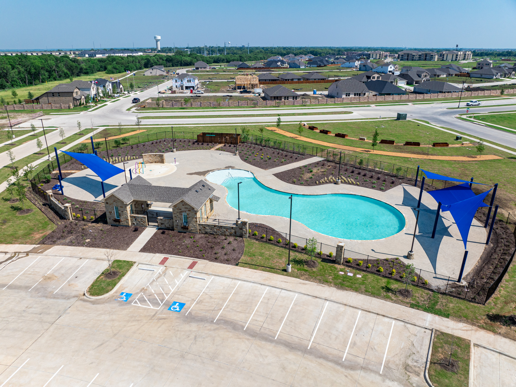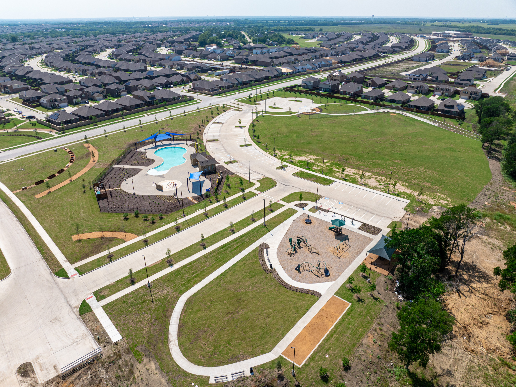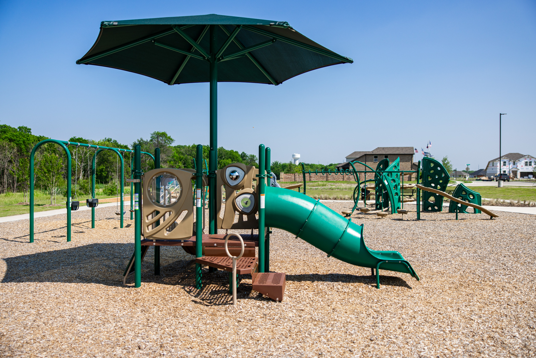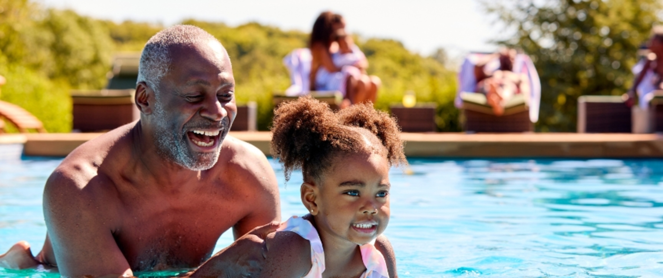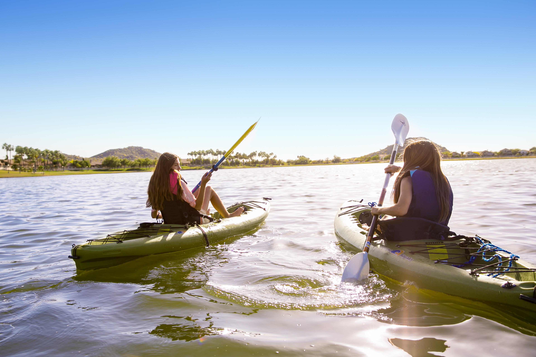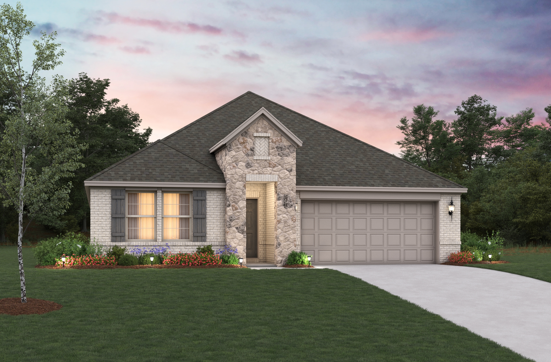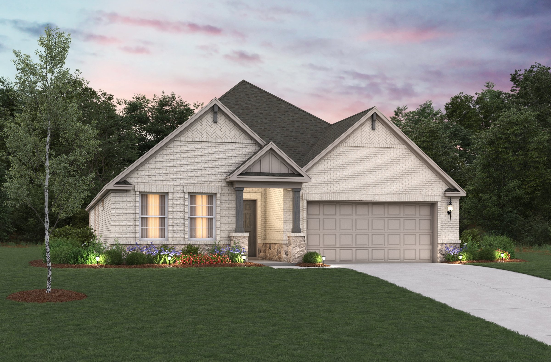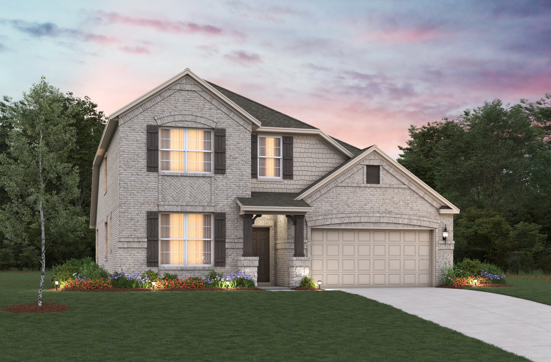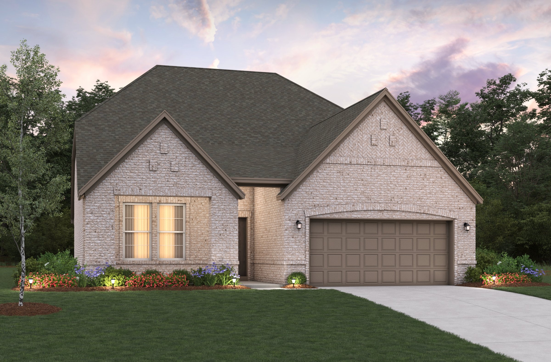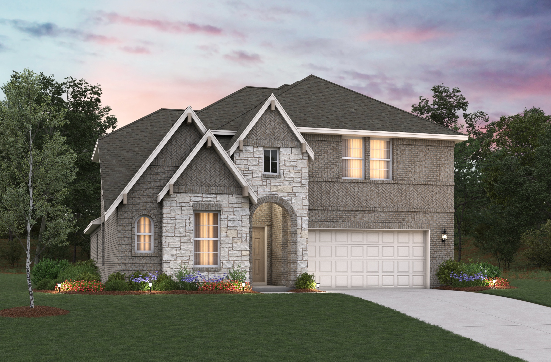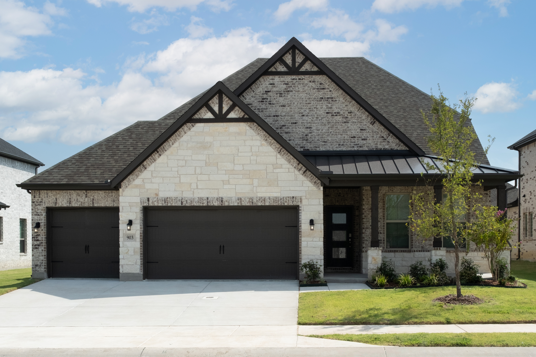The Whitewing Trails Community
Whitewing Trails is a thoughtfully designed master-planned community offering single-family homes in Princeton. Families will love the welcoming, family-friendly atmosphere, with local parks just steps away for outdoor fun and recreation. With easy access to nearby highways, residents can enjoy the perfect balance of peaceful neighborhood living and convenient connections to shopping, dining, and entertainment.
Feel right at home in a community you'll love
Get to know the neighborhood.
Check out the schools, shopping centers, green spaces, and health facilities that are close to Whitewing Trails.
Browse Meadows 50' building plans and homes available in Whitewing Trails
Call or visit
Browse Crossings 60' building plans and homes available in Whitewing Trails
Call or visit
- Available Now
3.99% FHA Rate with 5/1 ARM (7.134% APR) on Select Quick Move in Homes!*
Parker Home
$479,990
903 Chinati Street Princeton, TX 75407
Community 0307Size (sq ft)
3,075
Bedrooms
4
Bathrooms
2.5
Avg. Energy Bill: $208/mo
Explore homes by community layout.
Quick Downloads
Discover what makes living in a Beazer home so special.
We invite you to feel the difference of a home built for healthy living, where you don’t have to sacrifice efficiency for comfort and every space feels designed by you to fit your life and style.
High-performing features
High-performing features
Enjoy your home to the fullest with fresher air, lower energy bills, and a space that feels cleaner, quieter and costs less to maintain.
Personalized choices
Continuous support
Sustainability and charity
See what your mortgage payment could look like.
Adjust the variables to get an estimate of your monthly payment.
$/month
On a 30-year fixed loan
with a 10.0% down payment
and 7.04% interest rate.
Taxes and insurance not included in monthly mortgage payments.
You can act fast when you’re prequalified for a mortgage.
When the perfect home pops up, you don’t want to be wondering about your mortgage options. Get prequalified now so you’re ready to secure your dream home.
Frequently Asked Questions
Have questions? We've got answers. Here are the top questions we get about finding your home with Beazer.
