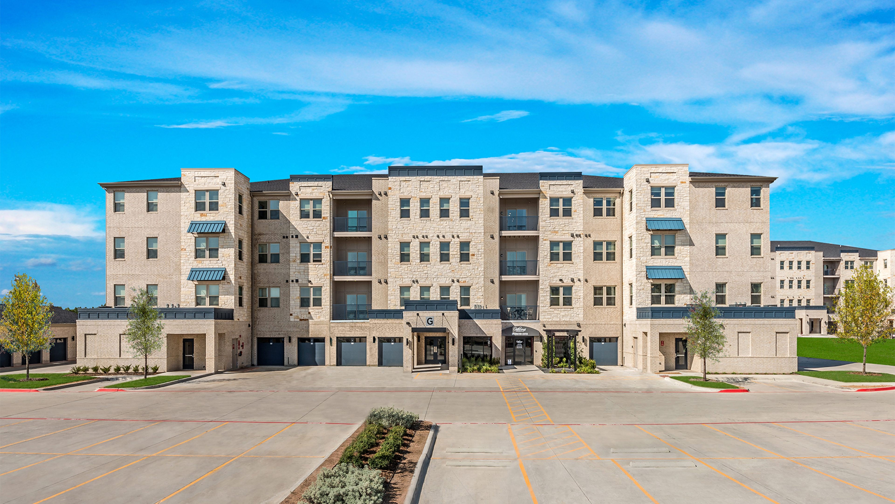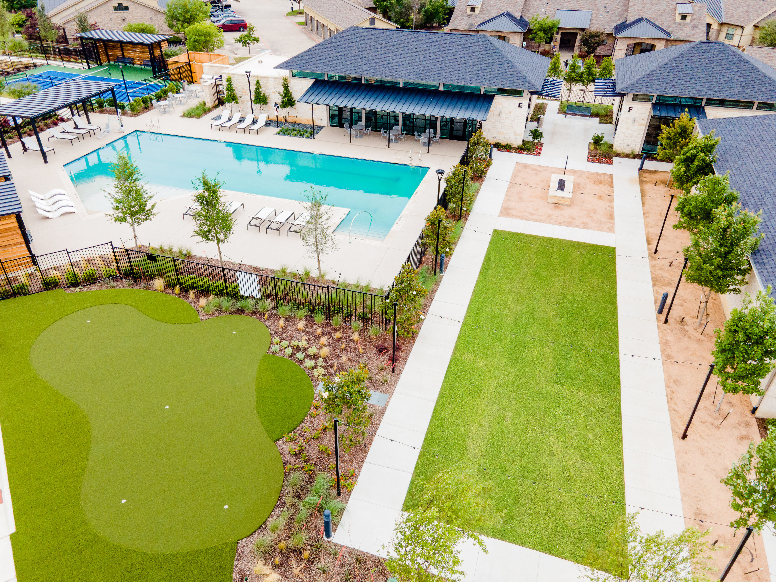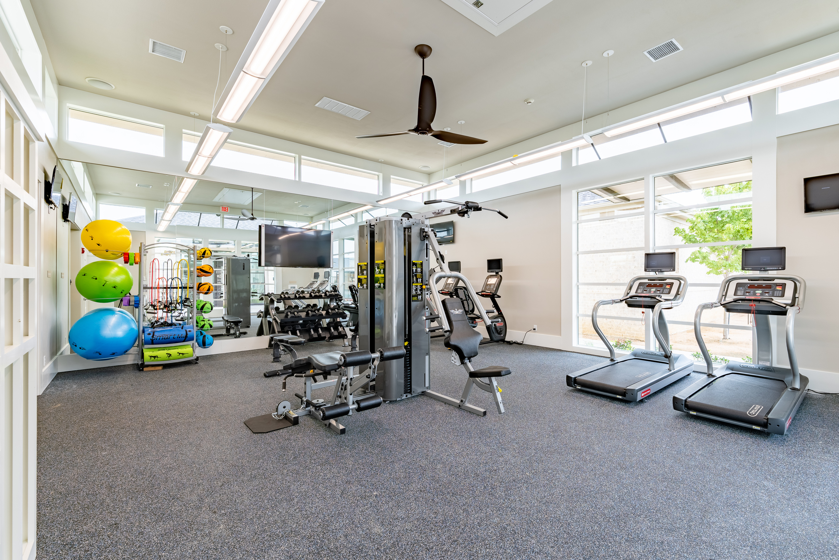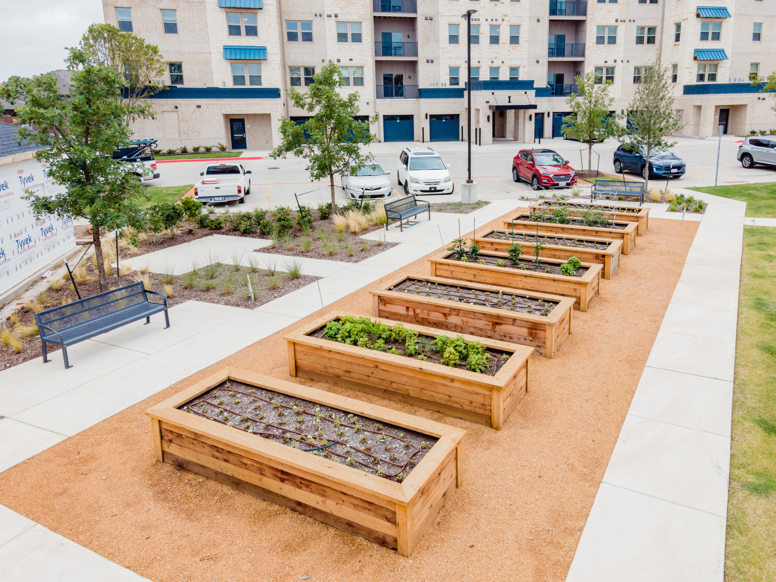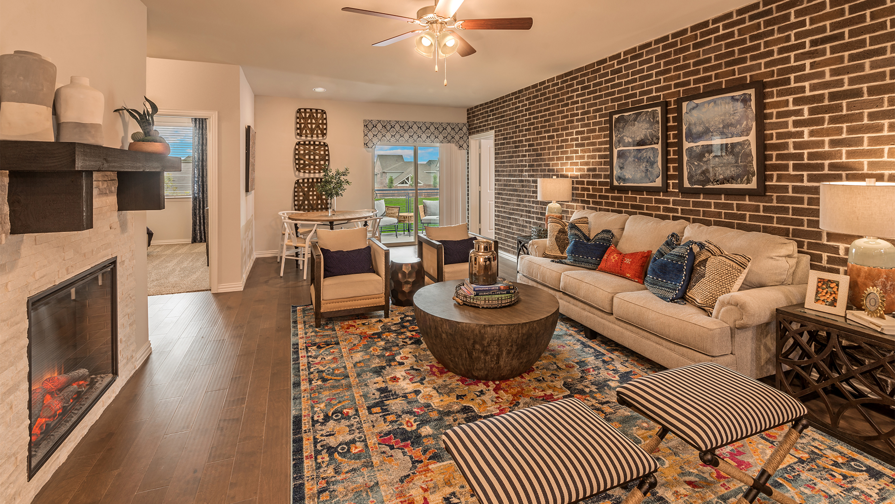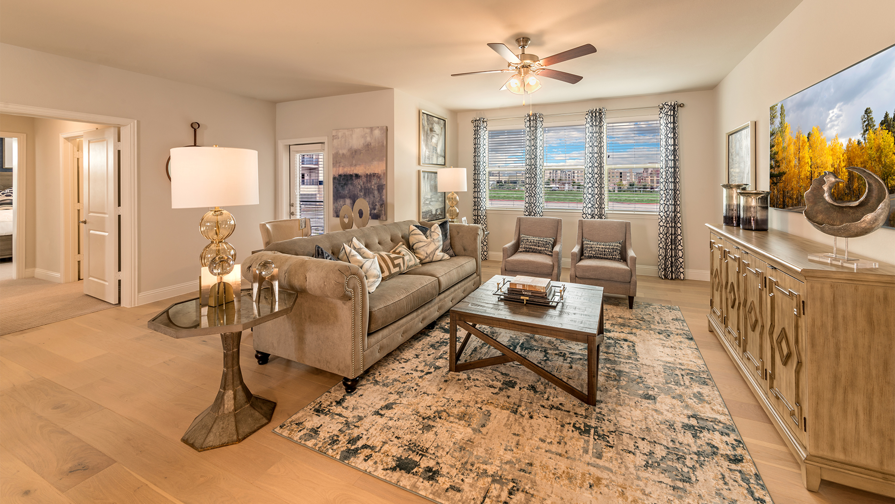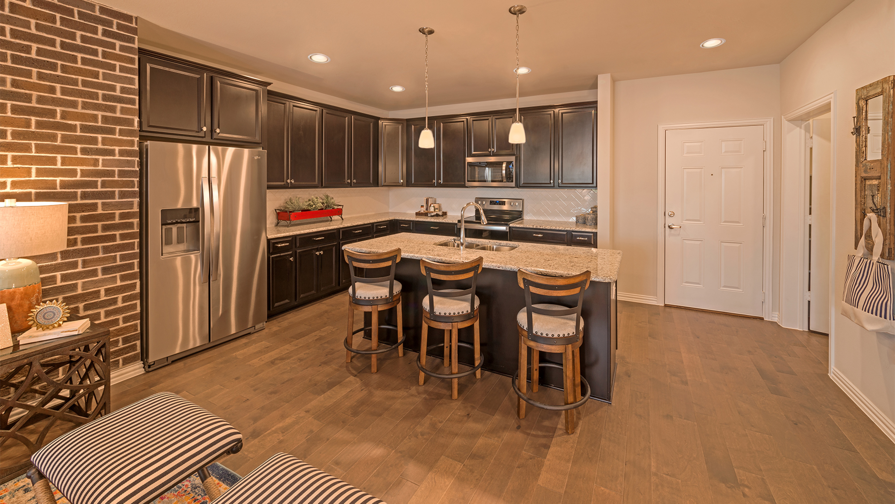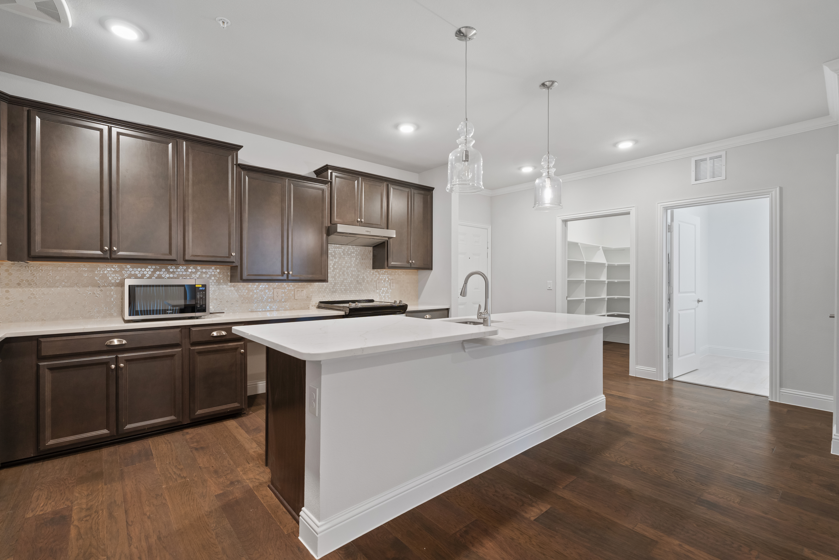The Gatherings® at Twin Creeks Community
Embrace the ease of single-floor living at Gatherings at Twin Creeks, a vibrant 55+ community in Allen. Step outside and find the Allen Trail System at your doorstep, or enjoy nearby shopping and dining at Twin Creeks Village. Here, convenience meets comfort, and every day feels effortlessly yours.
Feel right at home in a community you'll love
Get to know the neighborhood.
Check out the schools, shopping centers, green spaces, and health facilities that are close to Gatherings® at Twin Creeks.
Browse quick move-in homes and home plans available in Gatherings® at Twin Creeks
Ready to get moving? Browse the home plans we’re building or explore quick move-in options you can move into soon in this community.
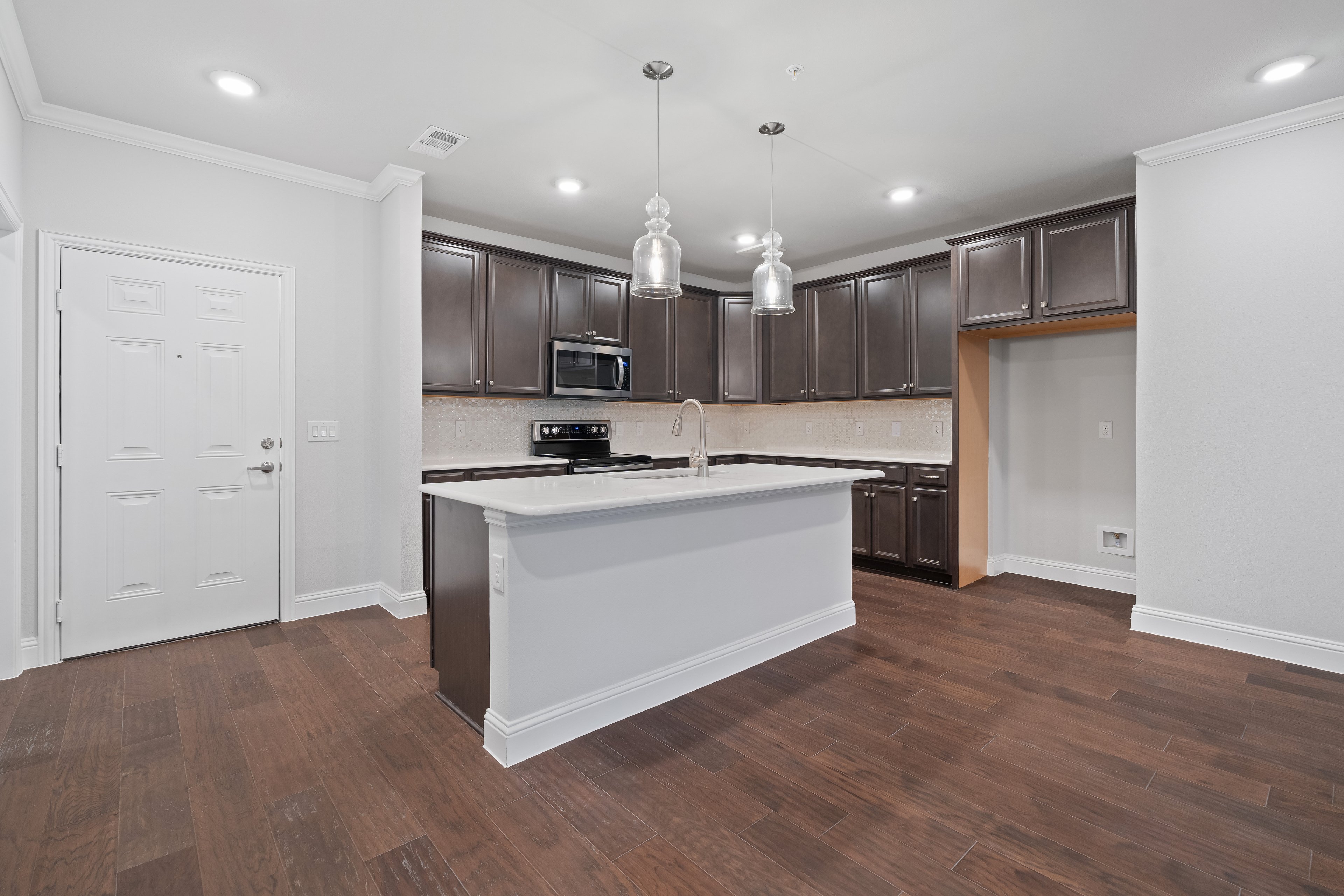 Available Now
Available NowPrice Was $455,172!*
Clifton Home
$349,990
651 N. Watters Rd, #3303 Allen, TX 75013
Gatherings® at Twin Creeks Community | 3303Size (sq ft)
1,529
Bedrooms
2
Bathrooms
2
Avg. Energy Bill: $106/mo
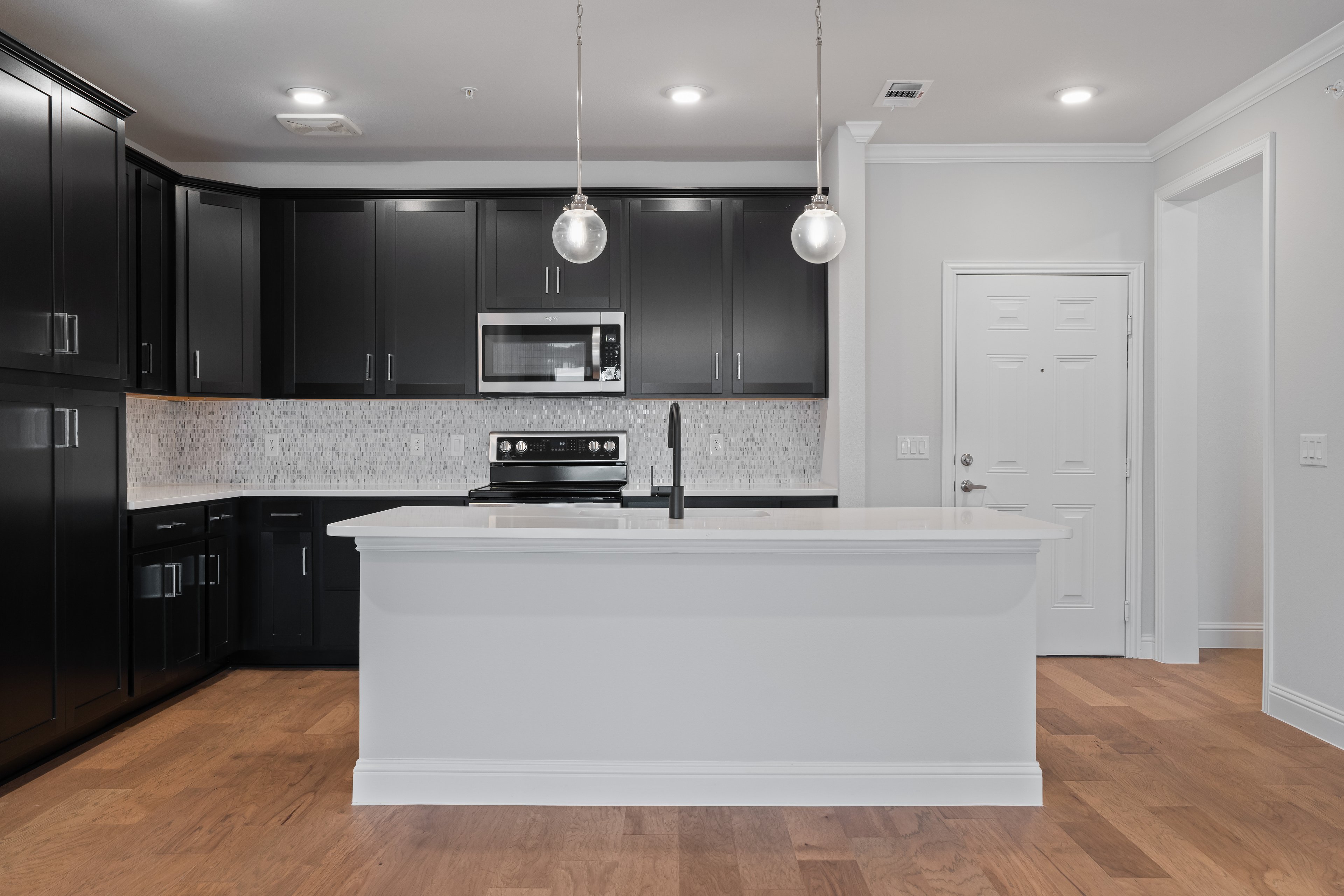 Available Now
Available NowPrice Was $419,990!*
Clifton Home
$369,990
651 N. Watters Rd, #3405 Allen, TX 75013
Gatherings® at Twin Creeks Community | 3405Size (sq ft)
1,529
Bedrooms
2
Bathrooms
2
Avg. Energy Bill: $121/mo
- Available Now
Price Was $501,044!*
Dorset Home
$389,990
651 N. Watters Rd, #3202 Allen, TX 75013
Gatherings® at Twin Creeks Community | 3202Size (sq ft)
1,702
Bedrooms
2
Bathrooms
2
Avg. Energy Bill: $110/mo
Quick Downloads
Discover what makes living in a Beazer home so special.
We invite you to feel the difference of a home built for healthy living, where you don’t have to sacrifice efficiency for comfort and every space feels designed by you to fit your life and style.
High-performing features
High-performing features
Enjoy your home to the fullest with fresher air, lower energy bills, and a space that feels cleaner, quieter and costs less to maintain.
Personalized choices
Continuous support
Sustainability and charity
See what your mortgage payment could look like.
Adjust the variables to get an estimate of your monthly payment.
$/month
On a 30-year fixed loan
with a 10.0% down payment
and 7.04% interest rate.
Taxes and insurance not included in monthly mortgage payments.
You can act fast when you’re prequalified for a mortgage.
When the perfect home pops up, you don’t want to be wondering about your mortgage options. Get prequalified now so you’re ready to secure your dream home.
Call or visit
Frequently Asked Questions
Have questions? We've got answers. Here are the top questions we get about finding your home with Beazer.
