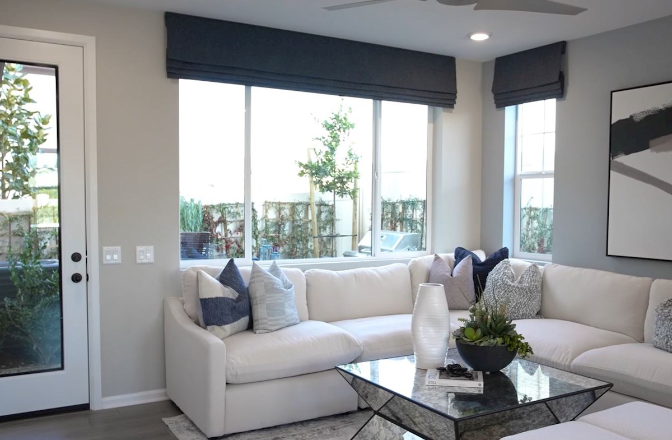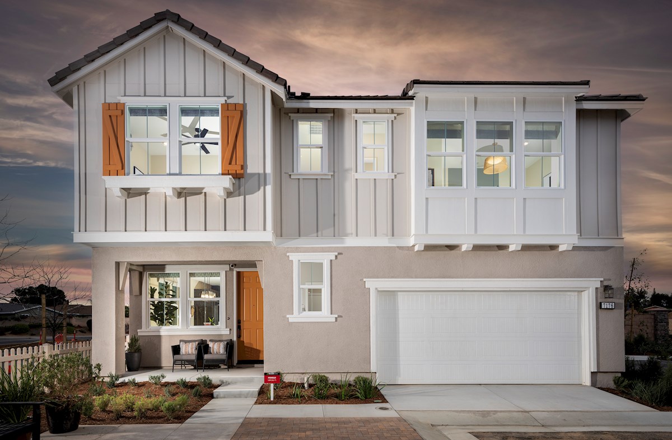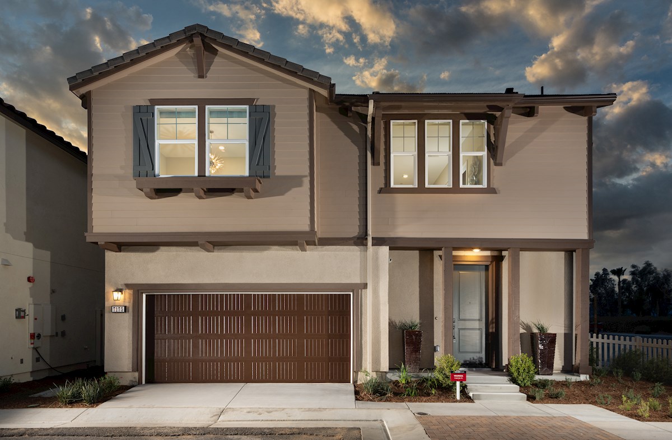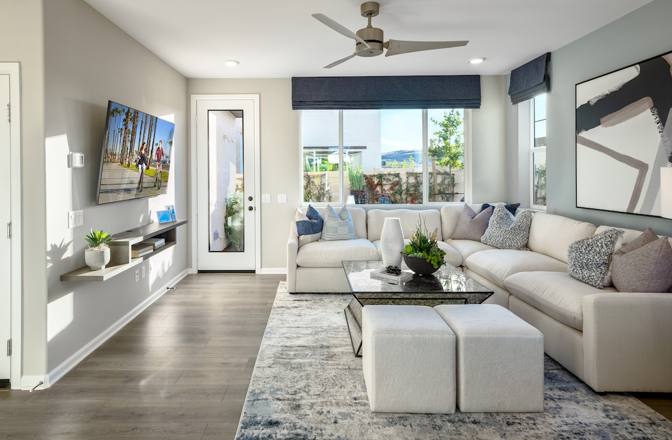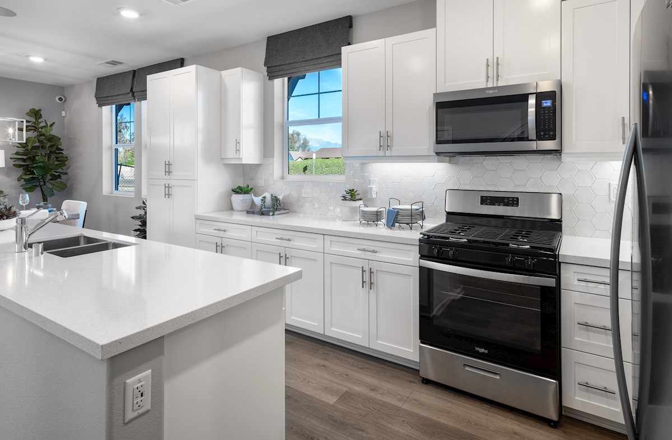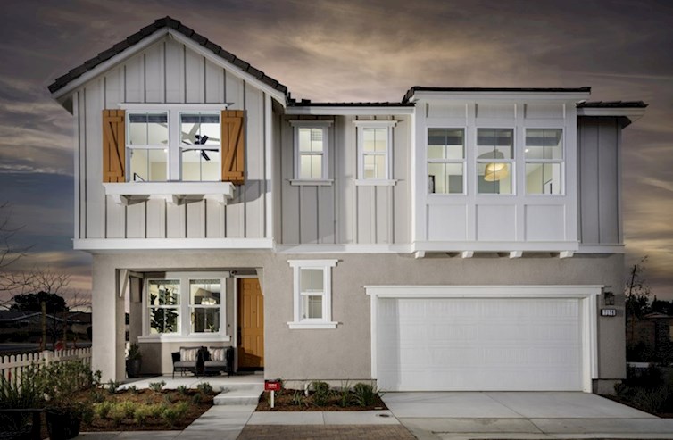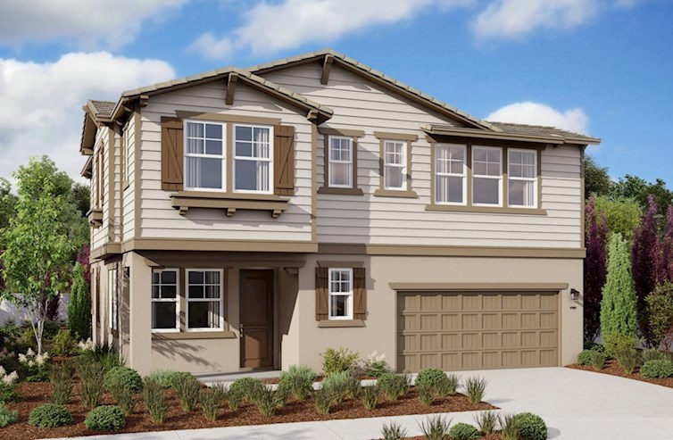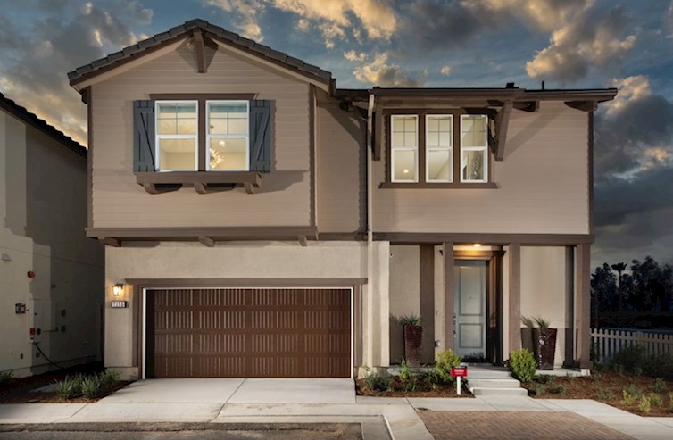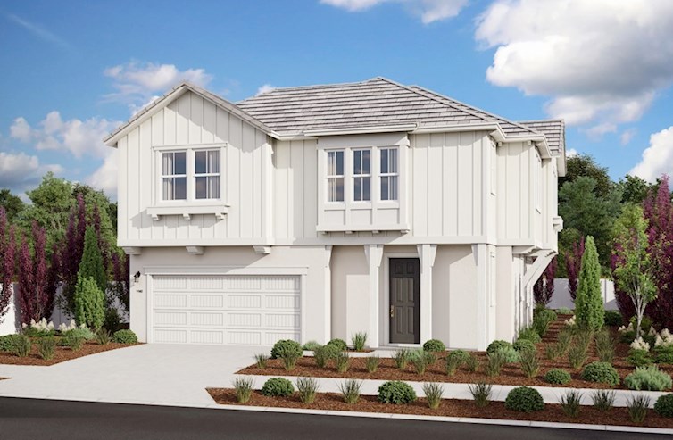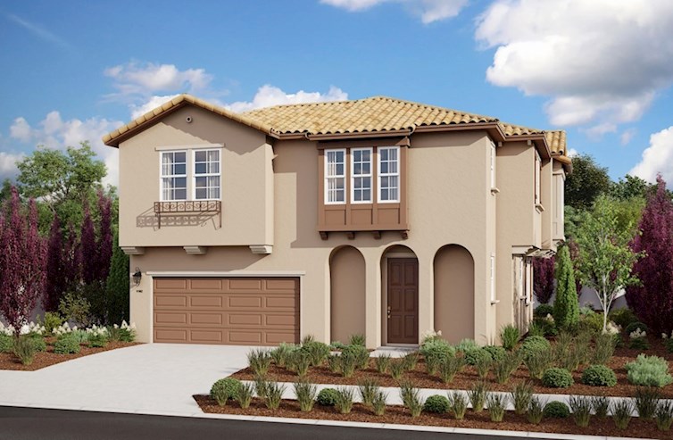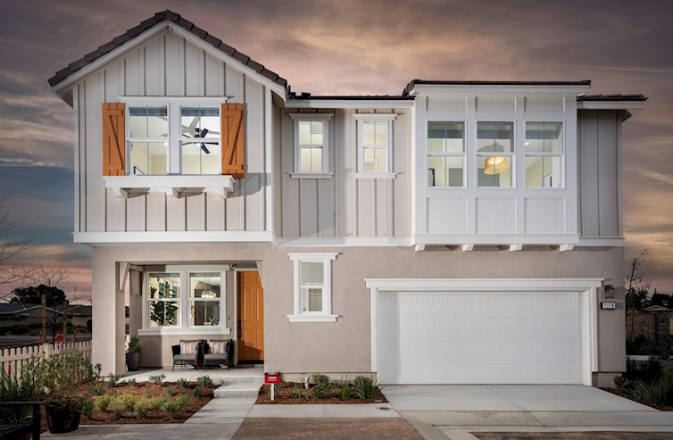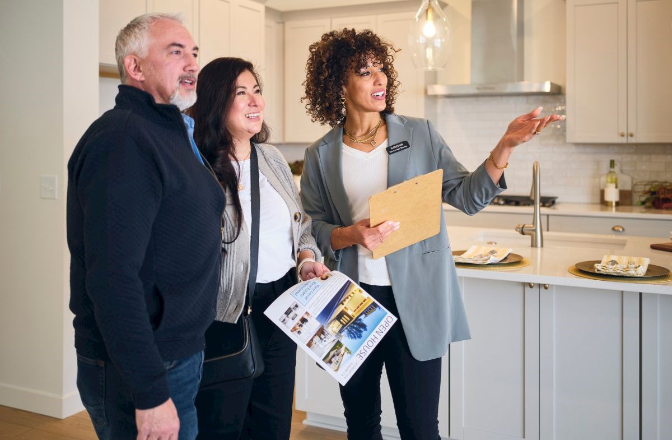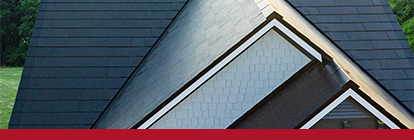Introducing the fully integrated Tesla Solar Roof and Powerwall System available in our Riverpointe community.

Build to last, design to shine
The Tesla Solar Roof tiles are engineered for all-weather protection and come with a 25-year warranty to ensure clean energy for your home for decades to come. And with their sleek combination of glass and architectural-grade steel curb appeal is not compromised for durability.

Beyond smart
The included Powerwall battery provides 24/7 energy security by storing the energy produced with your solar roof, so you can even power your home during an outage. You can choose to install multiple Powerwalls to increase your energy supply. Additionally, the Powerwall communicates with the National Weather Service to detect inclement weather and proactively store energy. And with the Tesla app, you can monitor your energy independence, outage protection, and savings in real time.

Sky-high savings
The Tesla Solar Roof powers your home at the lowest price per watt of any national provider and can actually help pay for itself over time. And with the included electric vehicle charger, you can build upon your sustainable lifestyle.
For more information on the fully integrated Tesla Solar Roof and Powerwall System, please visit Tesla.com
