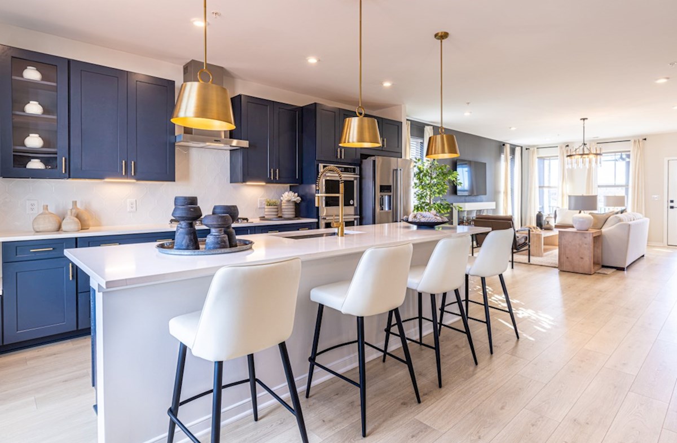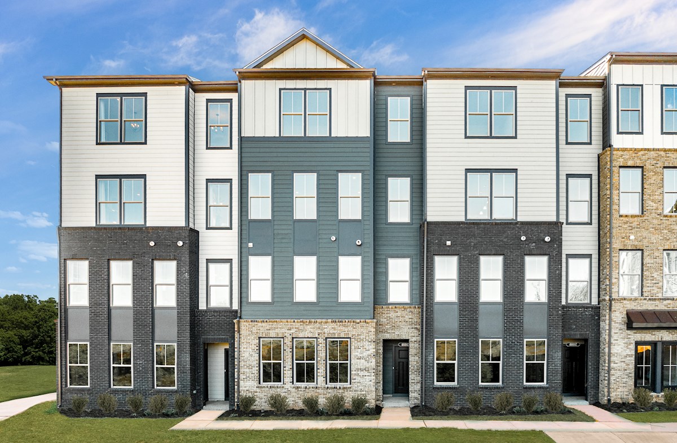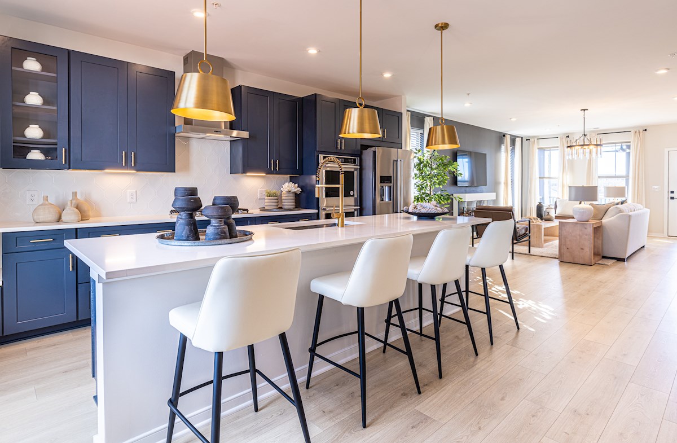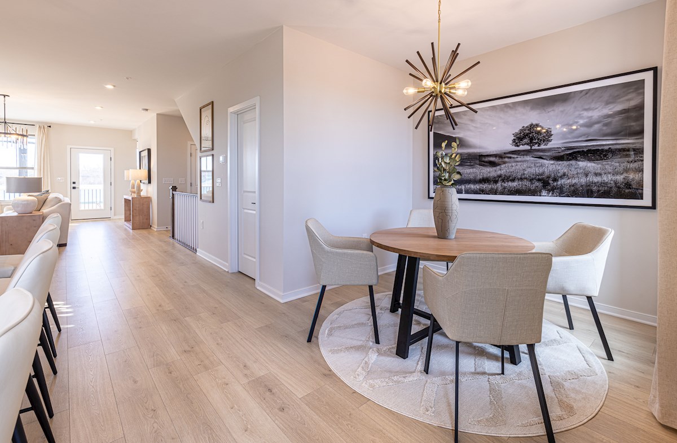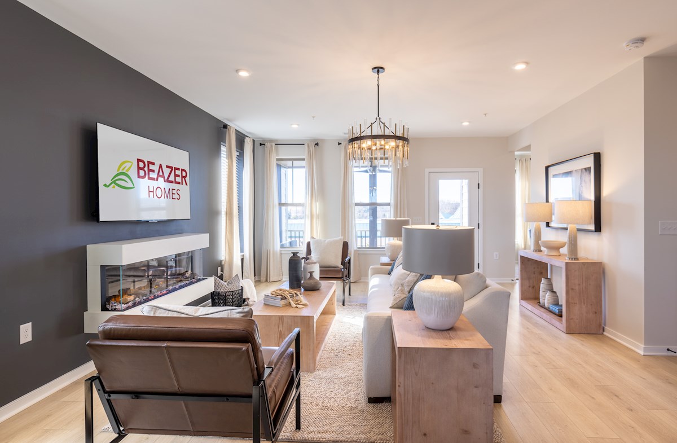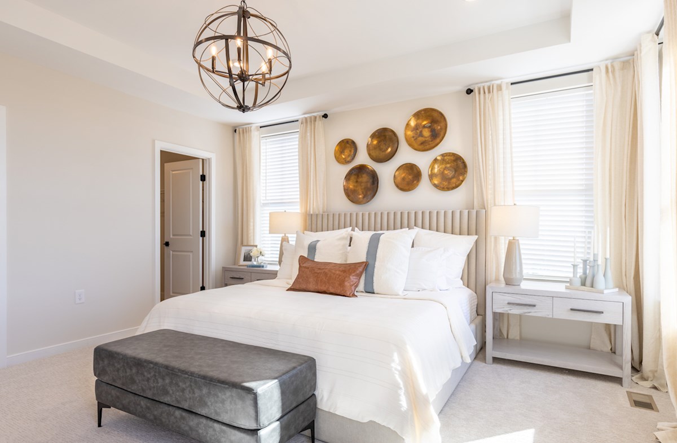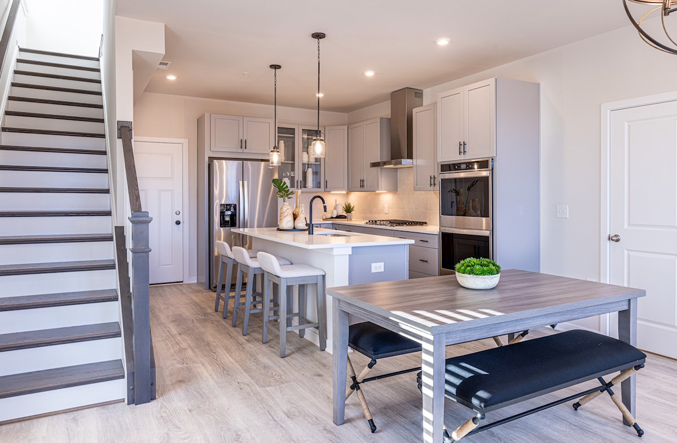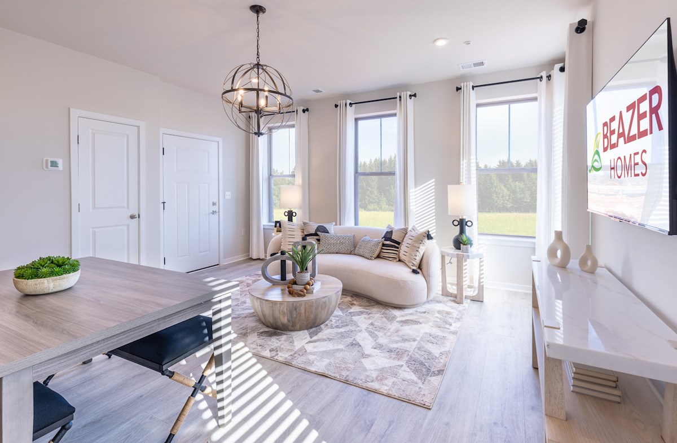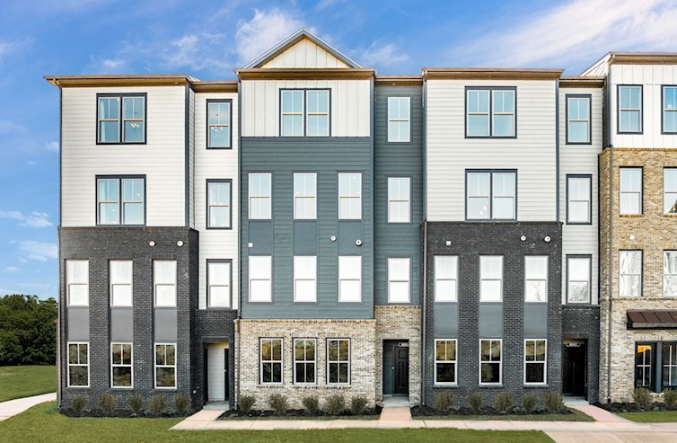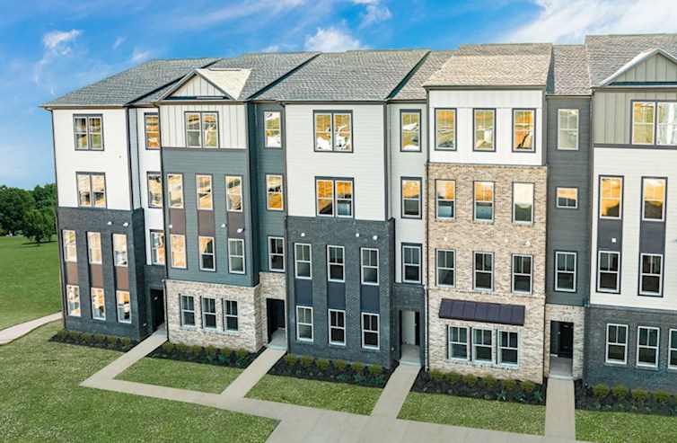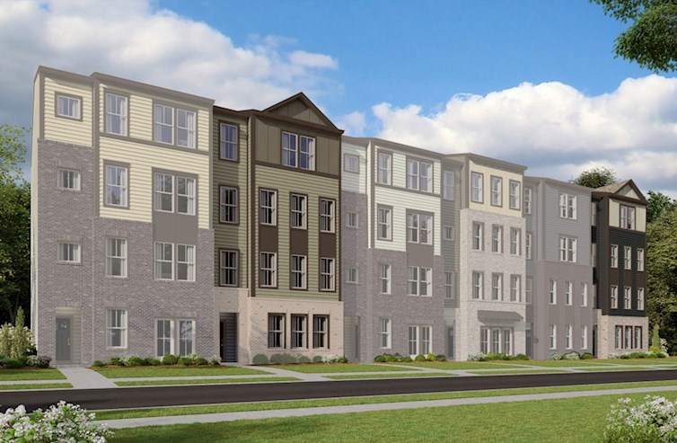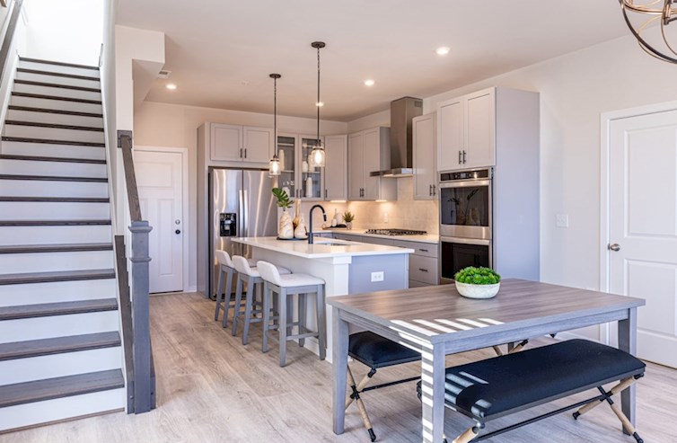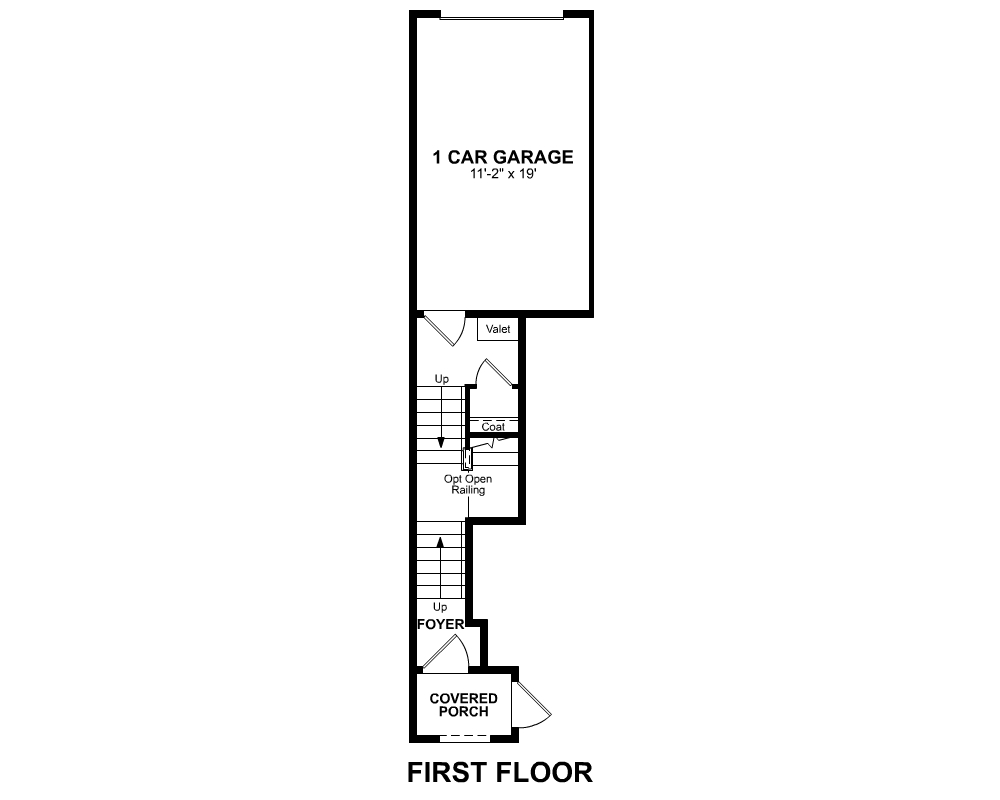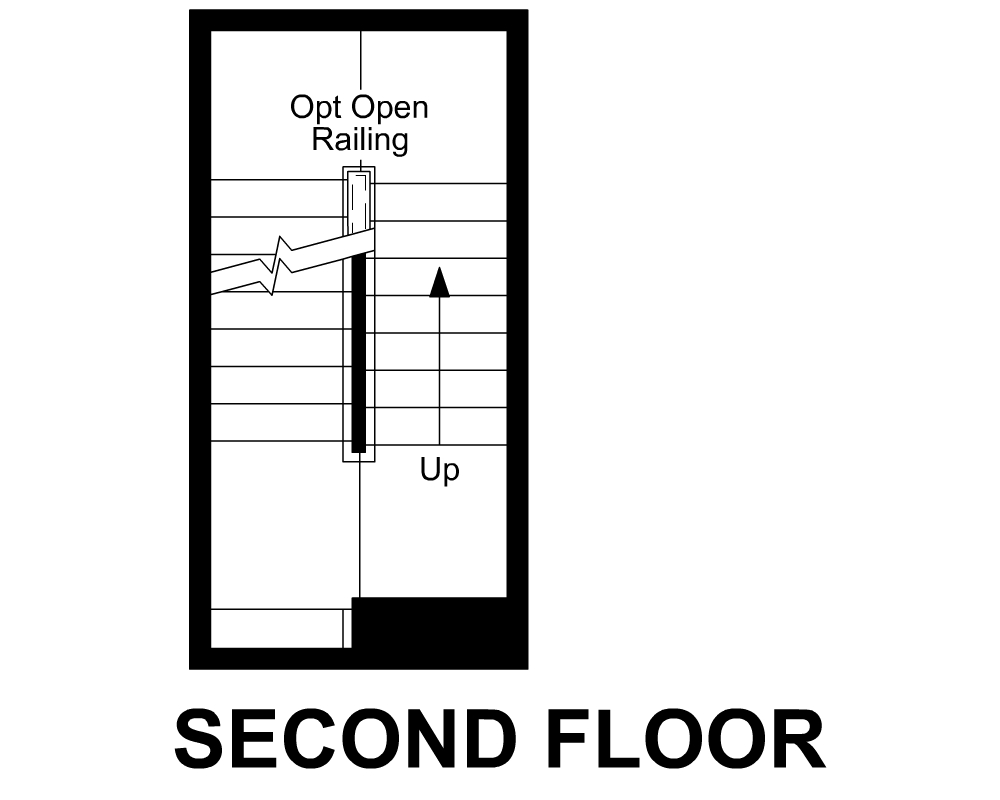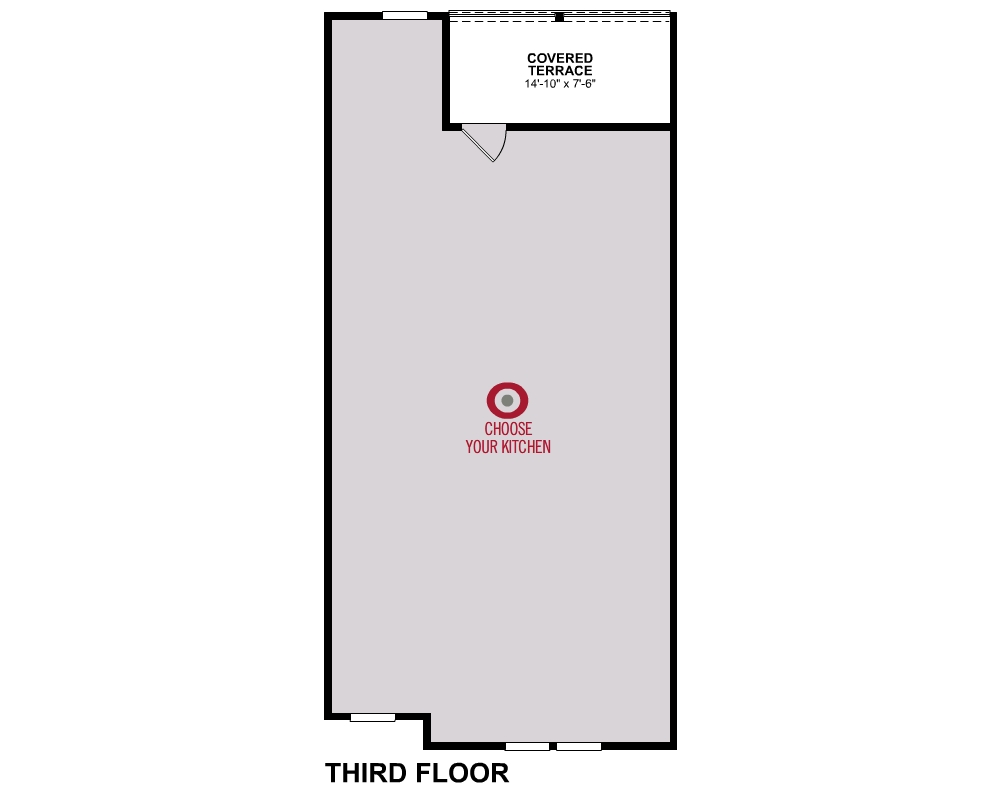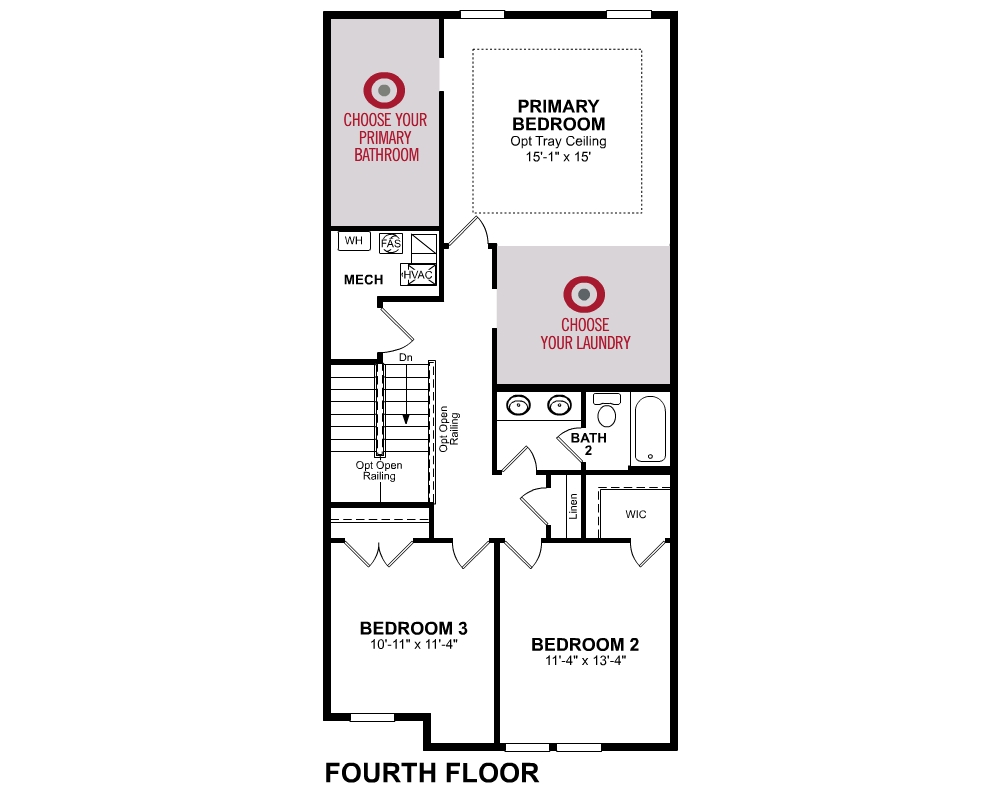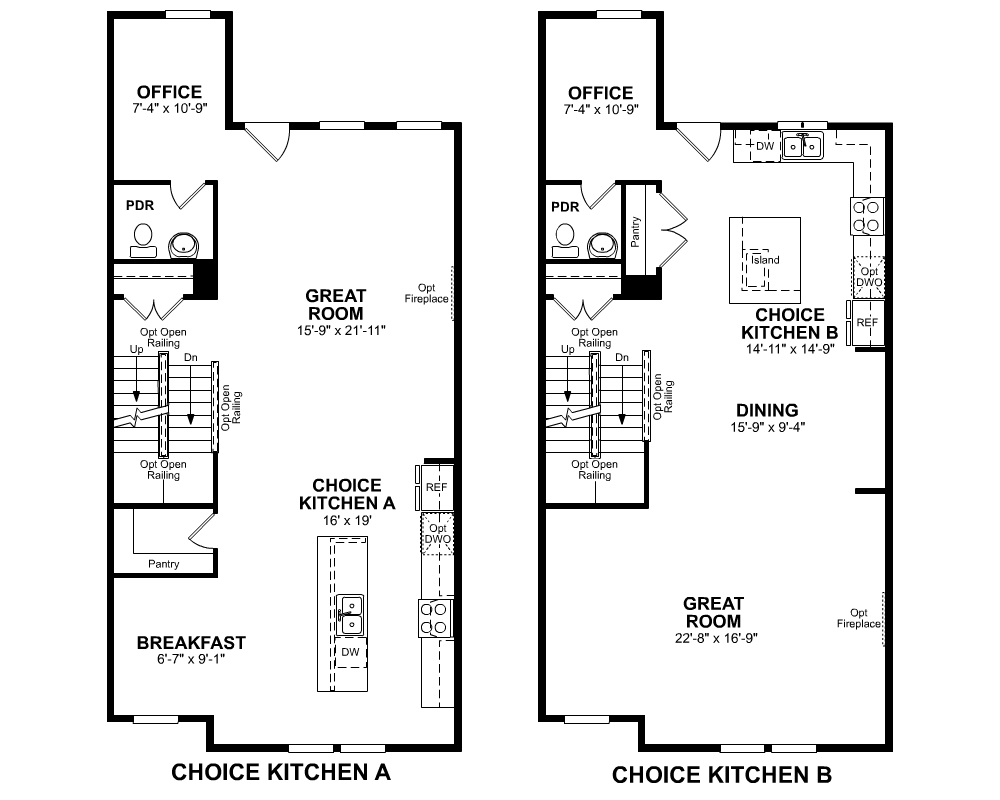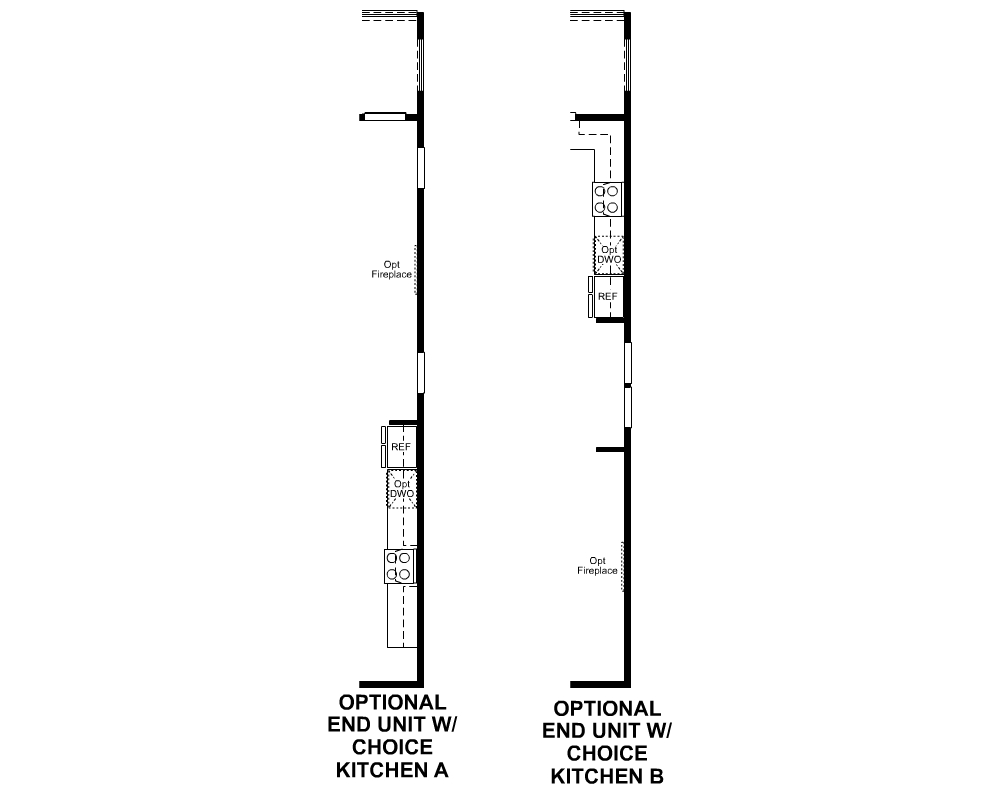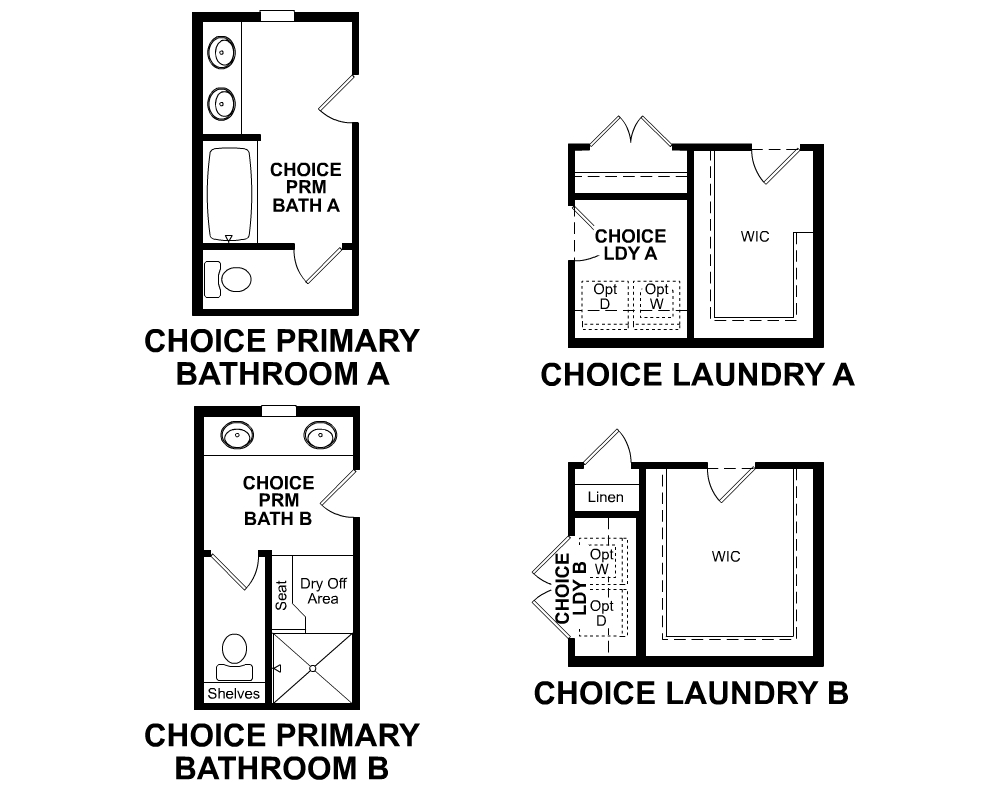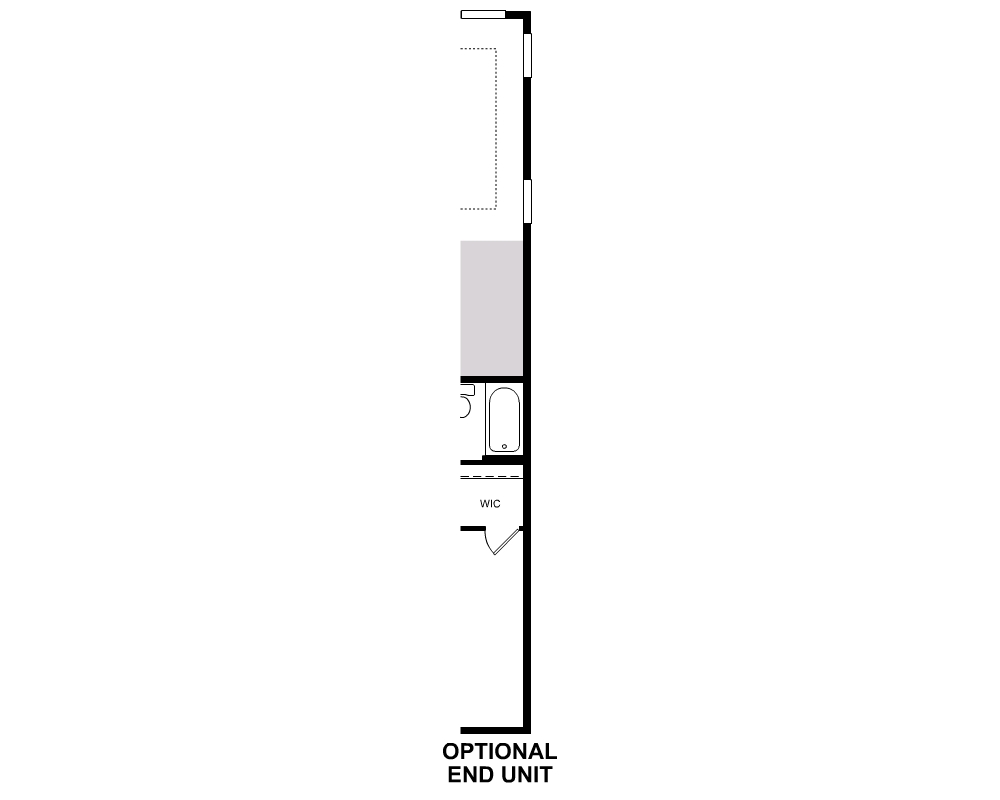OVERVIEW
The Hepburn perfectly blends functional living space in a low-maintenance, 2-story condo. Your inner chef will swoon over the walk-in pantry & spacious kitchen island that opens to the lofty great room. Take in the fresh air on your covered terrace & relish in the privacy of your own office.
Explore This PlanTAKE A VIRTUAL TOUR
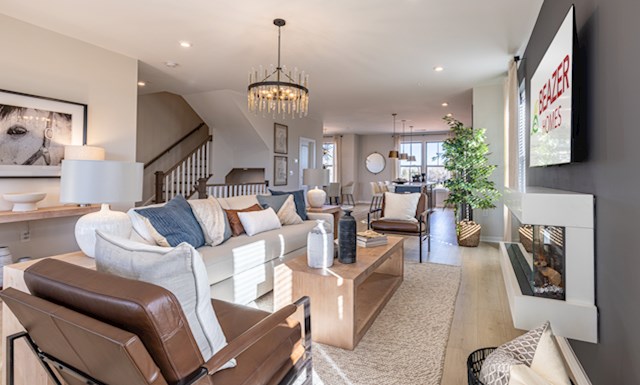
See TheFLOORPLAN
PlanDETAILS
& FEATURES
- The chef-worthy kitchen boasts a sizeable island, stainless steel appliances, granite countertops, a spacious walk-in pantry, & roomy cabinets – ideal for preparing gourmet meals
- The main-level office is situated in the back of the home to maximize your privacy so you can concentrate during your work-from-home days
- The primary bedroom features big bright windows & your choice of either a walk-in closet & reach-in closet or a wider walk-in closet & linen closet
- The spa-inspired primary bath is complete with dual vanities, a private water closet, & your choice of either a sports shower with a large drying area or a walk-in shower with a separate soaking tub
Beazer's Energy Series Plus Homes
This Hepburn plan is built as an Energy Series PLUS home. PLUS homes are ENERGY STAR® certified, Indoor airPLUS qualified and have enhanced features to deliver a tighter, more efficient home.
LEARN MOREEstimate YourMONTHLY MORTGAGE
Legal Disclaimer
With Mortgage Choice, it’s easy to compare multiple loan offers and save over the life of your loan. All you need is 6 key pieces of information to get started.
LEARN MOREStay Up-to-DateNEWS & EVENTS
YOU'RE INVITED

YOU'RE INVITED
Please join us at our OPEN HOUSE this Saturday & Sunday from 1:00 PM to 4:00 PM. Tour our 2 models and learn how Beazer builds you a better home!
10X ENERGY STAR® PARTNER OF THE YEAR

10X ENERGY STAR® PARTNER OF THE YEAR
Beazer Homes is proud to be a 10-time recipient of the ENERGY STAR® Partner of the Year award. This recognition represents our steadfast commitment to building homes with energy-efficiency, comfort and superior quality in mind.
NEWSWEEK’S MOST TRUSTWORTHY COMPANIES

NEWSWEEK’S MOST TRUSTWORTHY COMPANIES
We're excited to be named for the 3rd year in a row to Newsweek’s Most Trustworthy Companies in America. “This award represents our team’s steadfast commitment to building trust among our customers, partners, investors and each other,” says CEO Allan Merrill.




