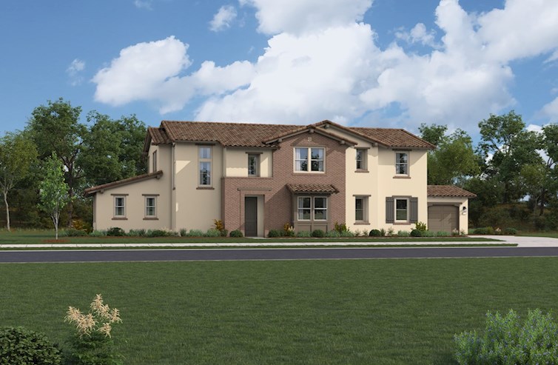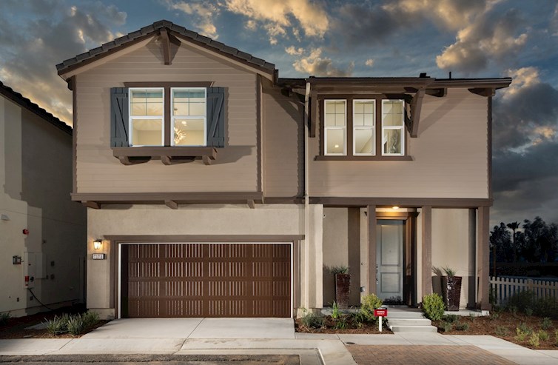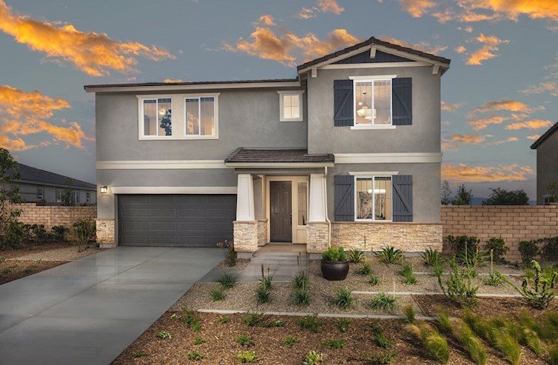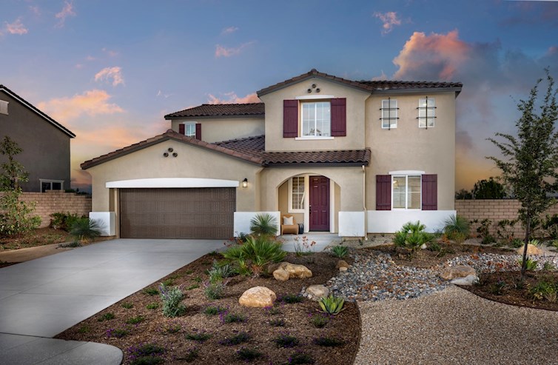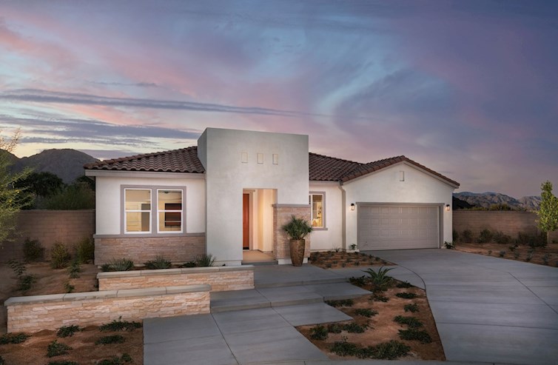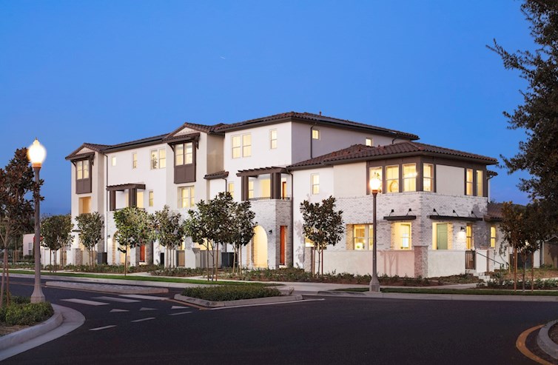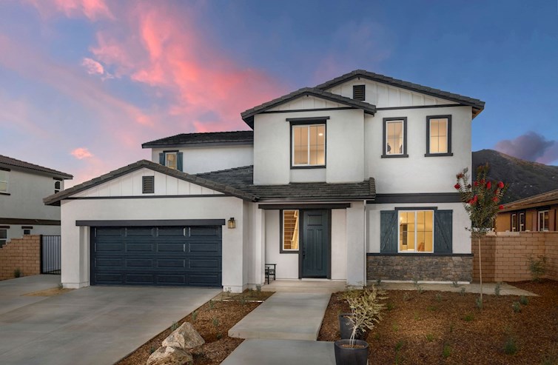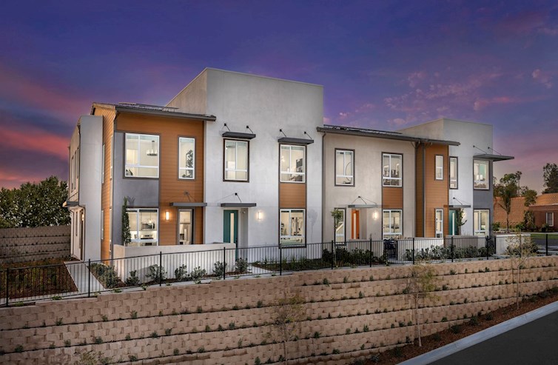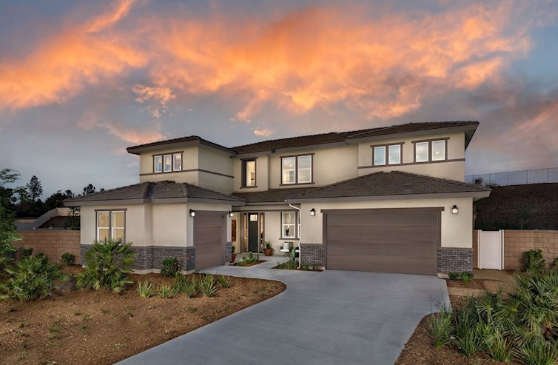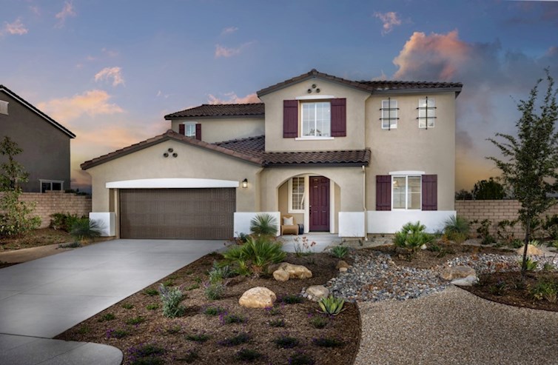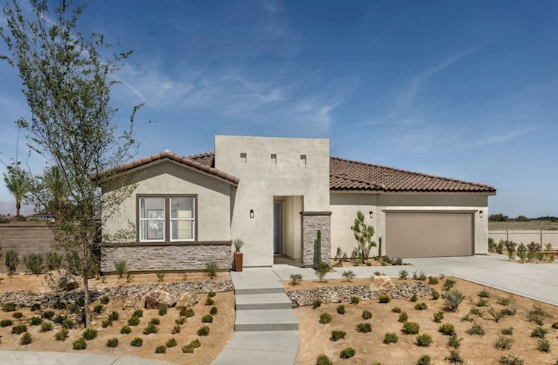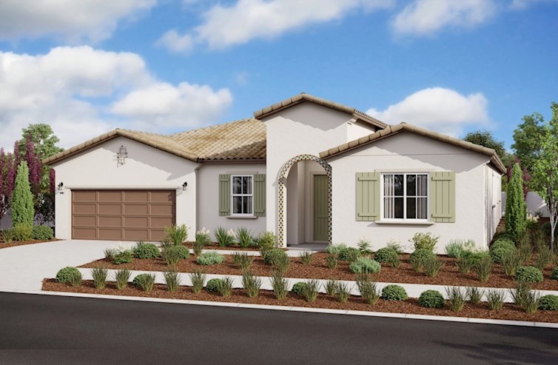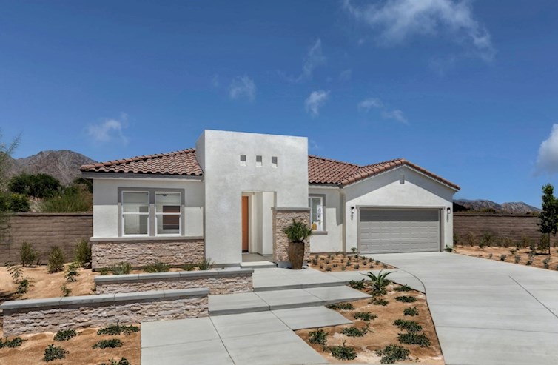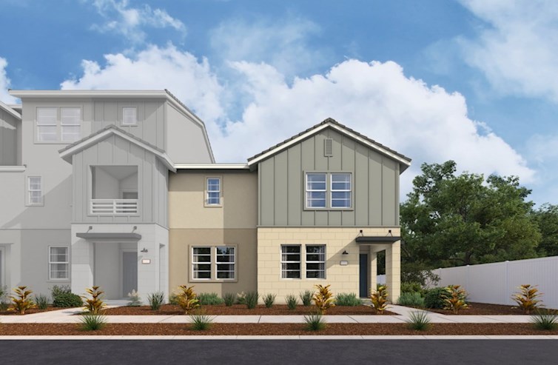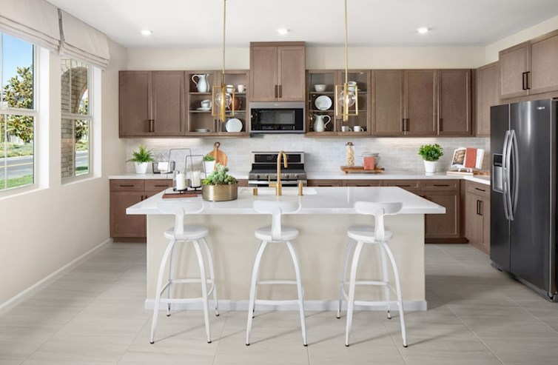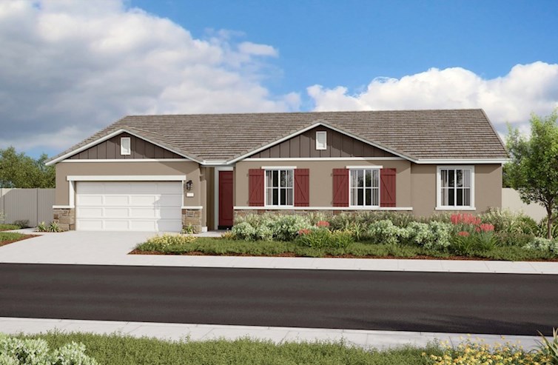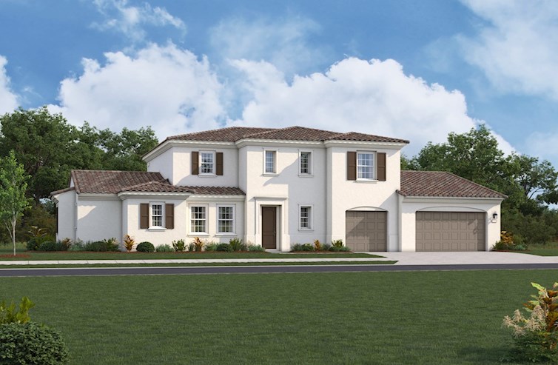
Wohlford Estates
Single Family Homes
- Escondido, CA
- From $1.2Ms
- 4 - 6 Bed | 3 - 5.5 Bath
- 4 - 6 Bedrooms
- 3 - 5.5 Bathrooms
- 2,766 - 4,076 Sq. Ft.
- Convenient to Golf
- Green Space
- Near Dining
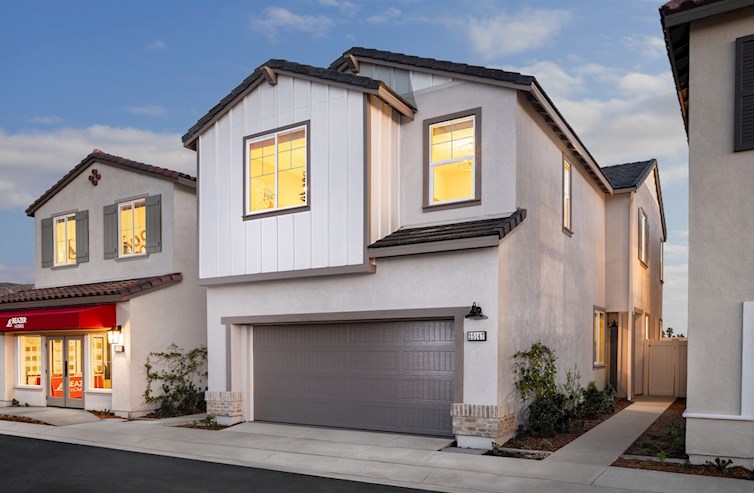
Iris Park
Single Family Homes
- Moreno Valley, CA
- From $520s
- 4 - 5 Bed | 2.5 - 3 Bath
- 4 - 5 Bedrooms
- 2.5 - 3 Bathrooms
- 1,857 - 2,201 Sq. Ft.
- Bike Path
- Near Parks
- Near Dining
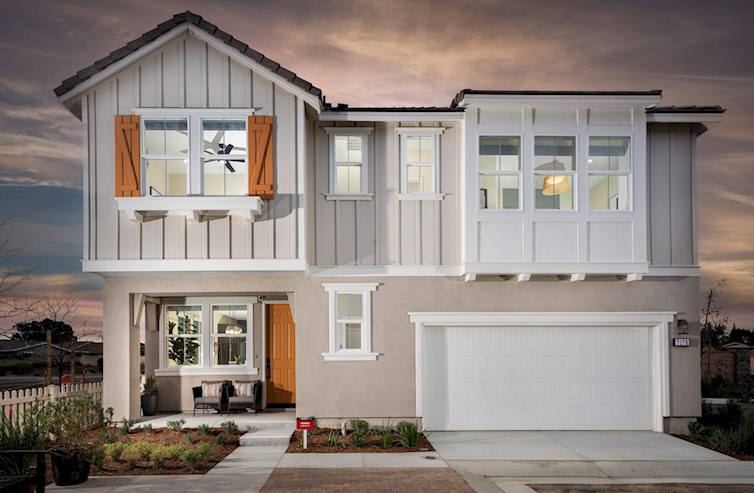
Riverpointe
Single Family Homes
- Riverside, CA
- From $560s
- 3 - 4 Bed | 2.5 Bath
- 3 - 4 Bedrooms
- 2.5 Bathrooms
- 1,715 - 1,975 Sq. Ft.
- Bike Path
- Green Space
- Trails
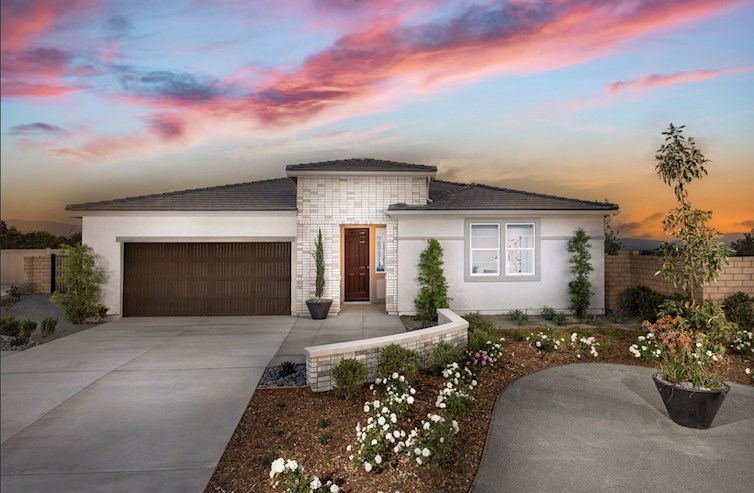
Messina
Single Family Homes
- Highland, CA
- From $690s
- 3 - 5 Bed | 2.5 - 3 Bath
- 3 - 5 Bedrooms
- 2.5 - 3 Bathrooms
- 2,444 - 3,049 Sq. Ft.
- Highway Access
- Near Dining
- Near Shopping
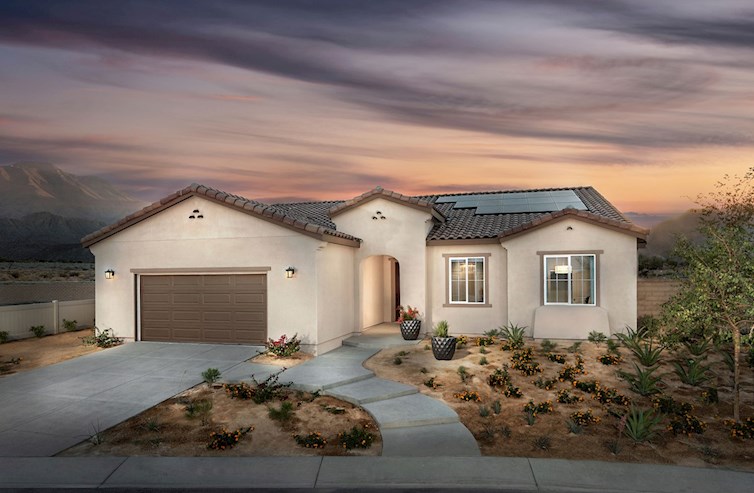
Cantera at Coral Mountain
Single Family Homes
- La Quinta, CA
- From $650s
- 4 Bed | 2.5 - 3.5 Bath
- 4 Bedrooms
- 2.5 - 3.5 Bathrooms
- 2,179 - 2,996 Sq. Ft.
- Gated
- Convenient to Golf
- Highway Access
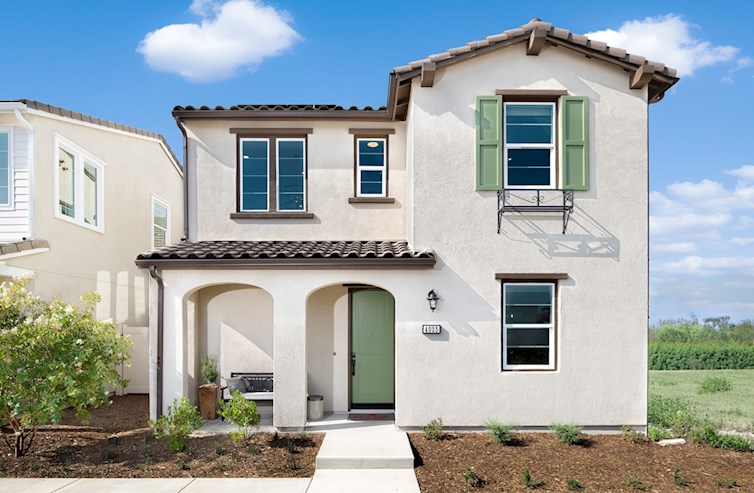
Coda at Bedford
Single Family Homes
- Corona, CA
- From $590s
- 3 - 4 Bed | 2 - 3 Bath
- 3 - 4 Bedrooms
- 2 - 3 Bathrooms
- 1,535 - 1,810 Sq. Ft.
- Pool
- Clubhouse
- Dog Park
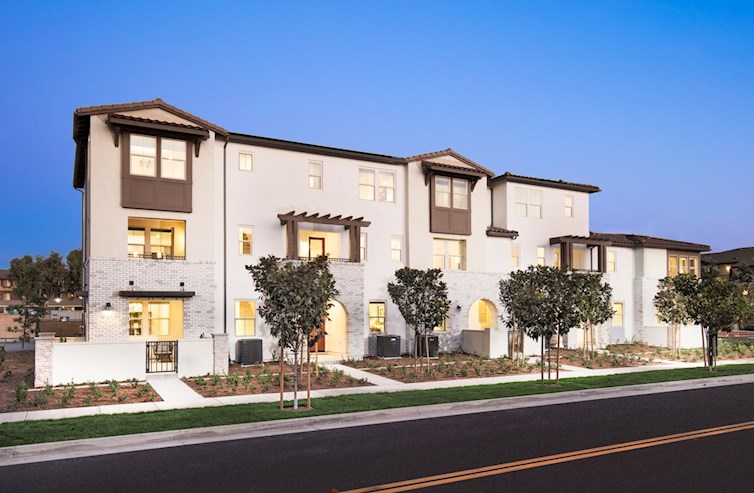
Zinnia at The Preserve
Townhomes
- Chino, CA
- From $630s
- 3 - 4 Bed | 3 - 3.5 Bath
- 3 - 4 Bedrooms
- 3 - 3.5 Bathrooms
- 1,770 - 2,076 Sq. Ft.
- Basketball
- Clubhouse
- Dog Park
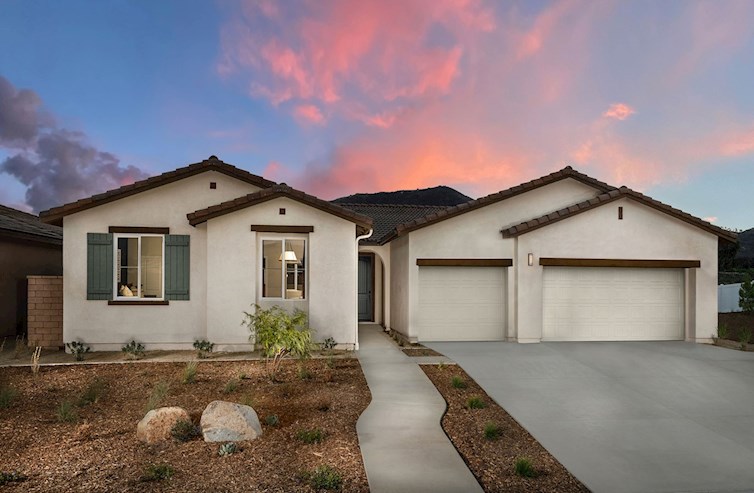
Boulder Creek
Single Family Homes
- Wildomar, CA
- From $670s
- 3 - 5 Bed | 2 - 3 Bath
- 3 - 5 Bedrooms
- 2 - 3 Bathrooms
- 2,316 - 3,463 Sq. Ft.
- Convenient to Golf
- Trails
- Near Dining
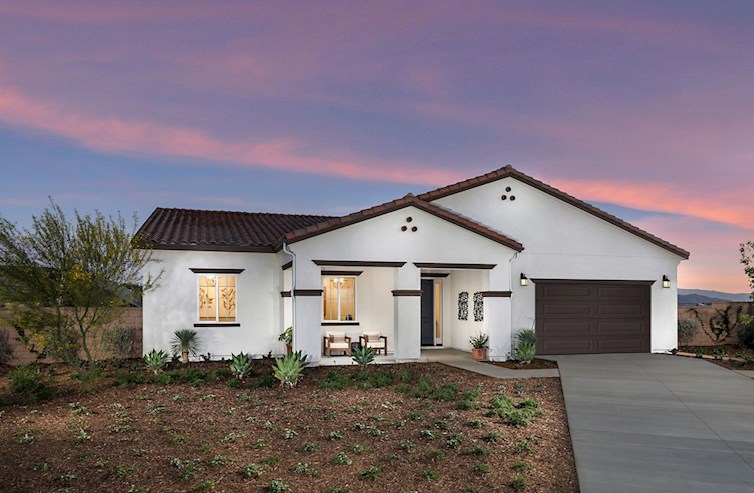
0 of 0
Stay Up-to-DateNEWS & EVENTS
10X ENERGY STAR® PARTNER OF THE YEAR

10X ENERGY STAR® PARTNER OF THE YEAR
Beazer Homes is proud to be a 10-time recipient of the ENERGY STAR® Partner of the Year award. This recognition represents our steadfast commitment to building homes with energy-efficiency, comfort and superior quality in mind.
NEWSWEEK’S MOST TRUSTWORTHY COMPANIES

NEWSWEEK’S MOST TRUSTWORTHY COMPANIES
We're excited to be named for the 3rd year in a row to Newsweek’s Most Trustworthy Companies in America. “This award represents our team’s steadfast commitment to building trust among our customers, partners, investors and each other,” says CEO Allan Merrill.
