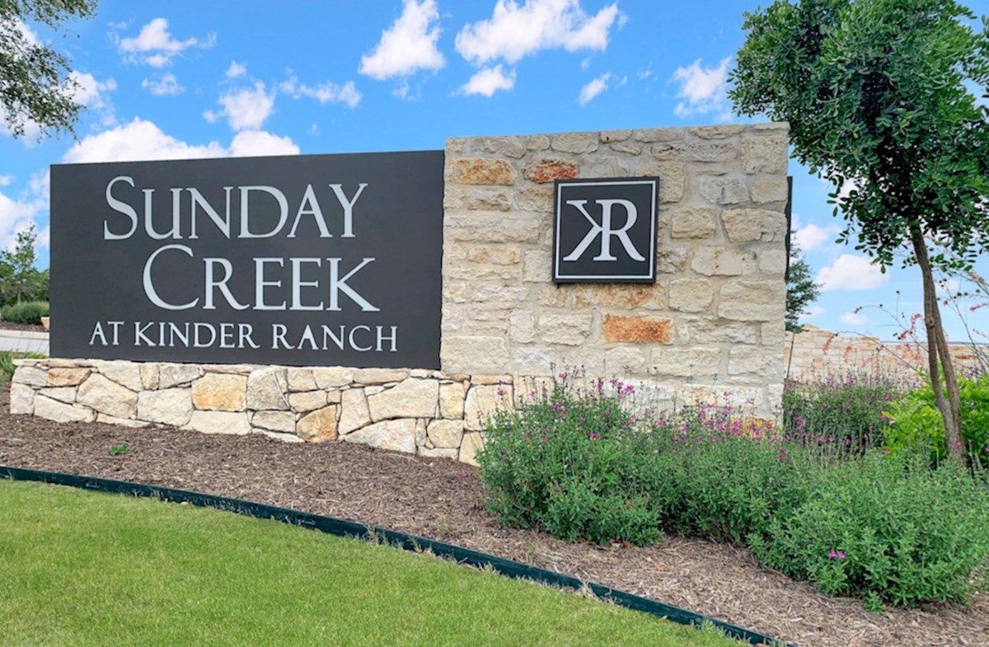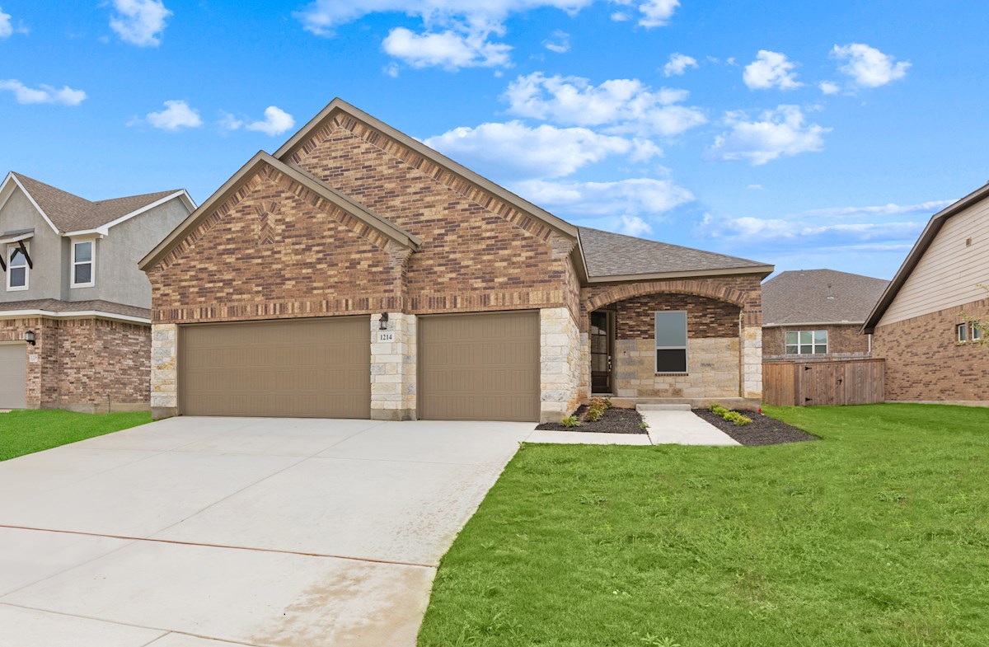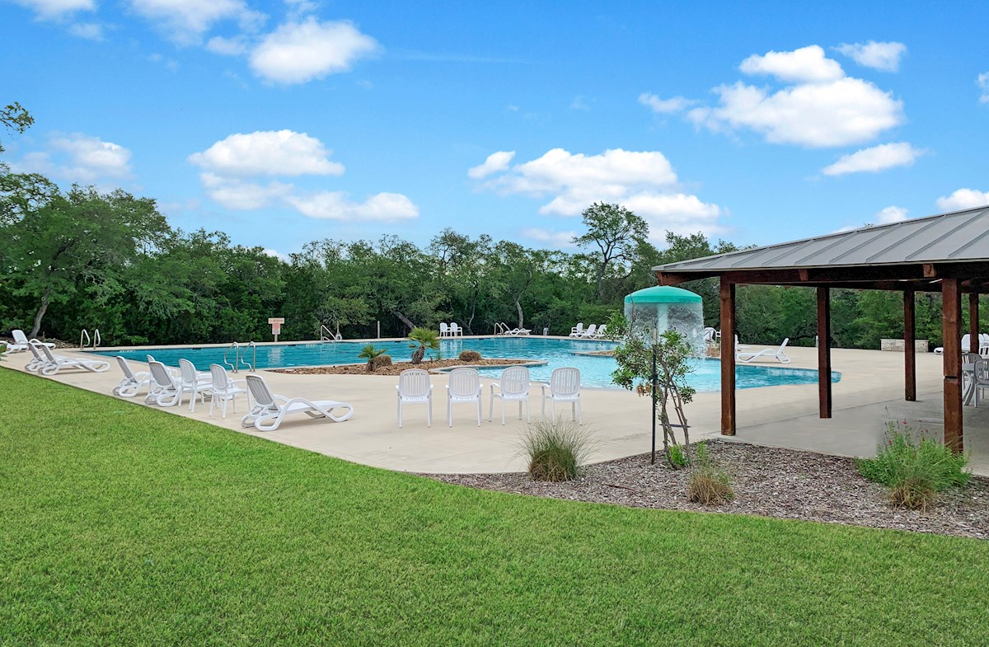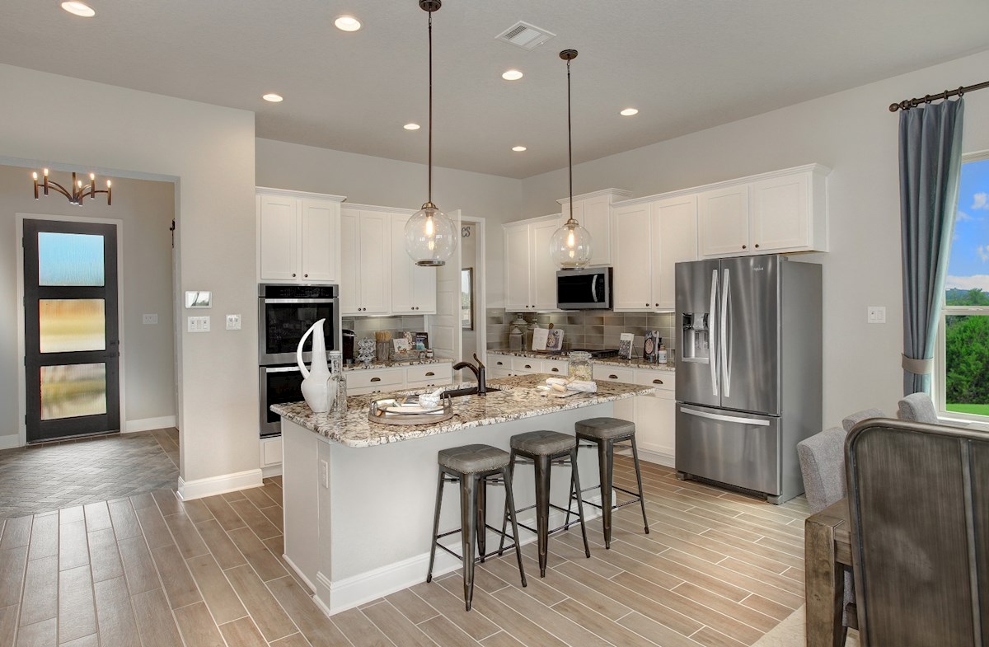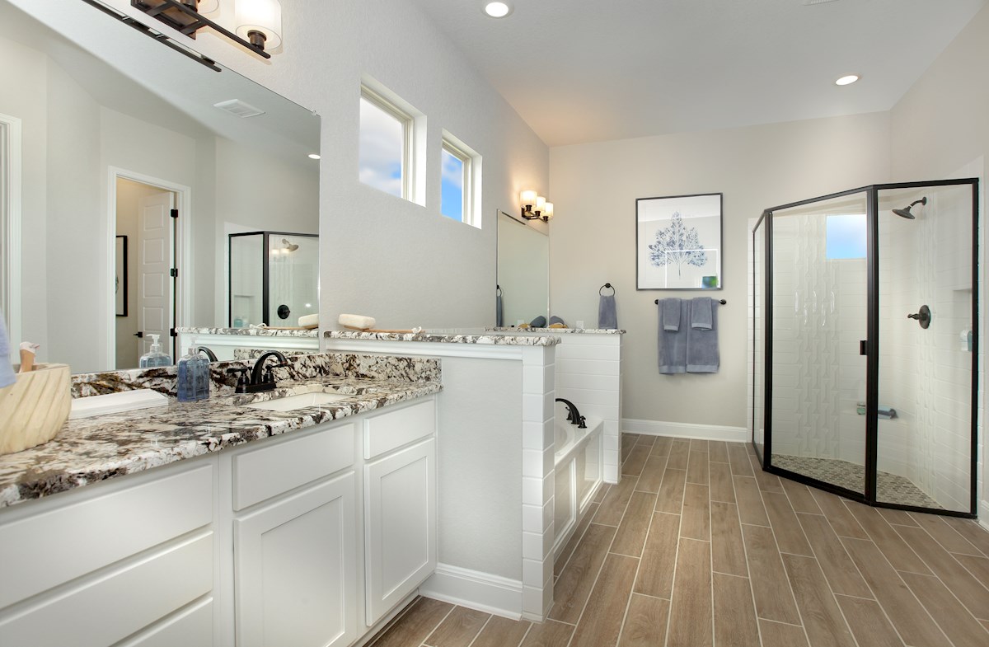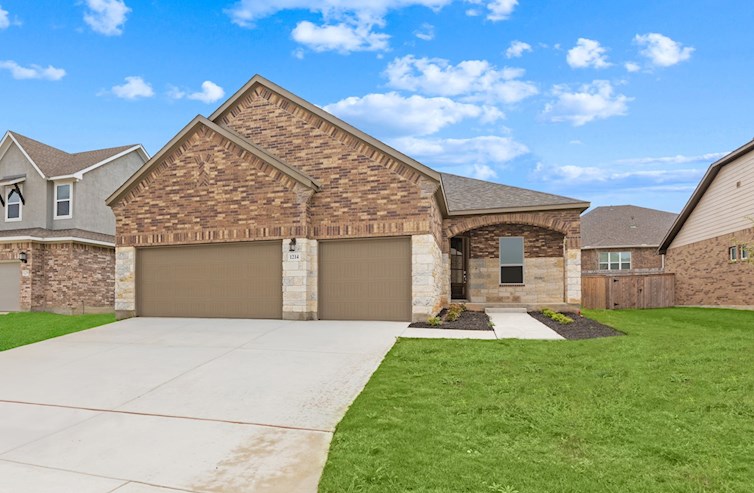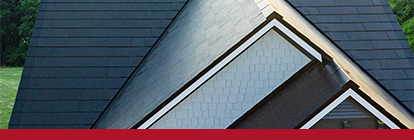-
Special Offers (1)Buy Down Rateto 3.25%**in the 1st year when financing with a Choice Lender & using 6% in closing costs from Beazer Homes!*Legal Disclaimer
-
1/12
-
2/12Live Oak Hill Country B Exterior
-
3/12Community Pool
-
4/12Playground & Master Planned Amenities
-
5/12Sequoia Great Room
-
6/12Sequoia Kitchen
-
7/12Sequoia Dining Room
-
8/12Sequoia Primary Bedroom
-
9/12Sequoia Primary Bathroom
-
10/12Aerial View of the Community
-
11/12Children will attend schools within Comal ISD
-
12/12Holly C Exterior
Legal Disclaimer
The home pictured is intended to illustrate a representative home in the community, but may not depict the lowest advertised priced home. The advertised price may not include lot premiums, upgrades and/or options. All home options are subject to availability and site conditions. Beazer reserves the right to change plans, specifications, and pricing without notice in its sole discretion. Square footages are approximate. Exterior elevation finishes are subject to change without prior notice and may vary by plan and/or community. Interior design, features, decorator items, and landscape are not included. All renderings, color schemes, floor plans, maps, and displays are artists’ conceptions and are not intended to be an actual depiction of the home or its surroundings. A home’s purchase agreement will contain additional information, features, disclosures, and disclaimers. Please see New Home Counselor for individual home pricing and complete details. No Security Provided: If gate(s) and gatehouse(s) are located in the Community, they are not designed or intended to serve as a security system. Seller makes no representation, express or implied, concerning the operation, use, hours, method of operation, maintenance or any other decisions concerning the gate(s) and gatehouse(s) or the safety and security of the Home and the Community in which it is located. Buyer acknowledges that any access gate(s) may be left open for extended periods of time for the convenience of Seller and Seller’s subcontractors during construction of the Home and other homes in the Community. Buyer is aware that gates may not be routinely left in a closed position until such time as most construction within the Community has been completed. Buyer acknowledges that crime exists in every neighborhood and that Seller and Seller’s agents have made no representations regarding crime or security, that Seller is not a provider of security and that if Buyer is concerned about crime or security, Buyer should consult a security expert.
*When you shop and compare, you know you're getting the lowest rates and fees available. Lender competition leads to less money out of pocket at closing and lower payments every month. The Consumer Financial Protection Bureau (CFPB) found in their 2015 Consumer Mortgage Experience Survey that shopping for a mortgage saves consumers an average of .5% on their interest rate. Using this information, the difference between a 5% and a 4.5% interest rate on a new home that costs $315,000 (with a $15,000 down payment and a financed amount of $300,000) is a Principal & Interest savings of roughly $90 per month. Over a typical 30-year amortized mortgage, $90 per month adds up to $32,400 in savings over the life of the loan. To read more from the CFPB, please visit https://mortgagechoice.beazer.com/
OVERVIEW
Sunday Creek at Kinder Ranch is a single-family home community in San Antonio that offers a short drive to HWY 281. Students attend Comal ISD and all schools are within the community.
Want to know more? Fill out a simple form to learn more about this community.
Request InfoSunday Creek at Kinder Ranch
Community Features & Amenities
- Breathtaking hill country views
- Recreation center with meeting room
- Junior Olympic swimming pool & playground
- Low tax rate & no MUD tax


Community Details
Send me the community layout and Homeowners' Association details for Sunday Creek at Kinder Ranch
Thanks for your interest in Sunday Creek at Kinder Ranch!
The community layout and Homeowners' Association details for Sunday Creek at Kinder Ranch have been emailed to you to download.
If you would like to learn more about this community, visit a local sales center to speak with a New Home Counselor. We look forward to meeting you!
Explore The Neighborhood
CommunityFeatures & Amenities
Features & Amenities
- Breathtaking hill country views
- Recreation center with meeting room
- Junior Olympic swimming pool & playground
- Low tax rate & no MUD tax

Community Details
Send me the community layout and Homeowners' Association details for Sunday Creek at Kinder Ranch
Thanks for your interest in Sunday Creek at Kinder Ranch!
The community layout and Homeowners' Association details for Sunday Creek at Kinder Ranch have been emailed to you to download.
If you would like to learn more about this community, visit a local sales center to speak with a New Home Counselor. We look forward to meeting you!

Learn MoreAbout The Area
0.9 miles
Ratings provided by GreatSchools.org
0.8 miles
Ratings provided by GreatSchools.org
0.3 miles
5.9 miles
5.2 miles
4.8 miles
7.8 miles
6.1 miles
5.5 miles
5.3 miles
5.3 miles
3.9 miles
2.9 miles
1.4 miles
8.1 miles
12.1 miles
AvailableSingle Family Homes
Live Oak
$489,990
- Single Family Home
- Sunday Creek at Kinder Ranch
- 3 Bedrooms
- 2.5 Bathrooms
- 2,066 Sq. Ft.
-
Available
Now
Homesite #4905
Holly
$524,990
- Single Family Home
- Sunday Creek at Kinder Ranch
- 3 Bedrooms
- 2.5 Bathrooms
- 2,440 Sq. Ft.
-
Available
Now
Homesite #4330
