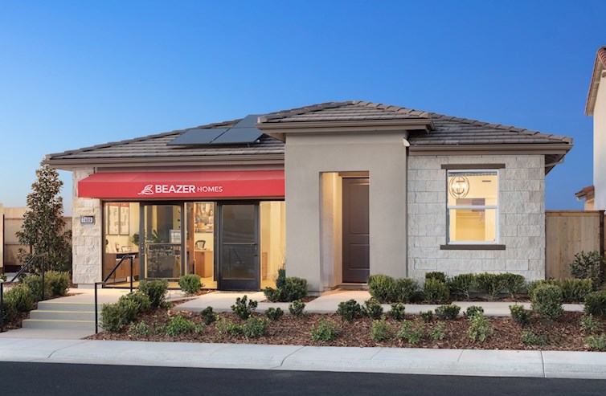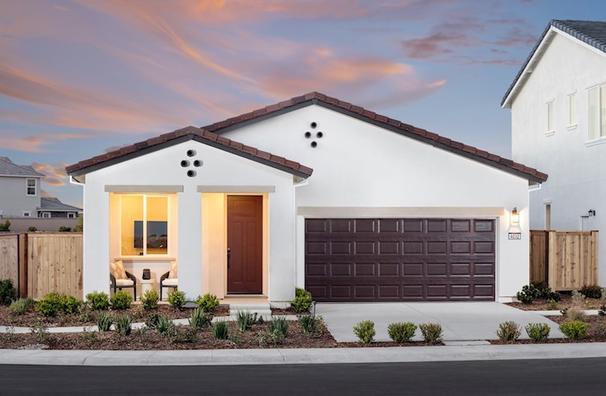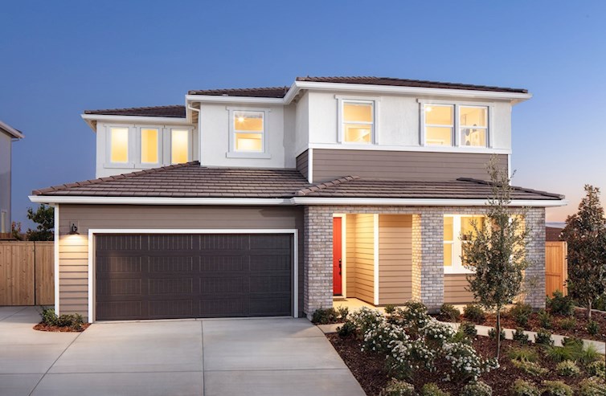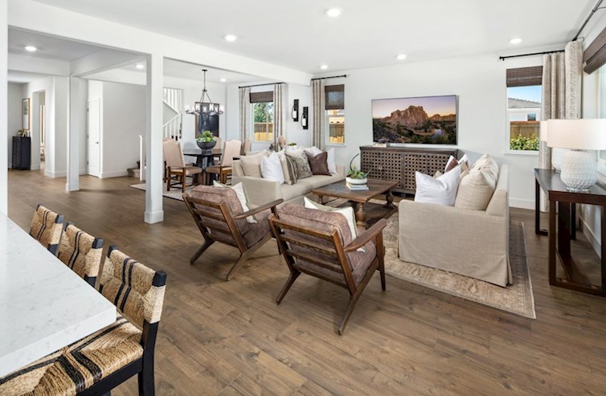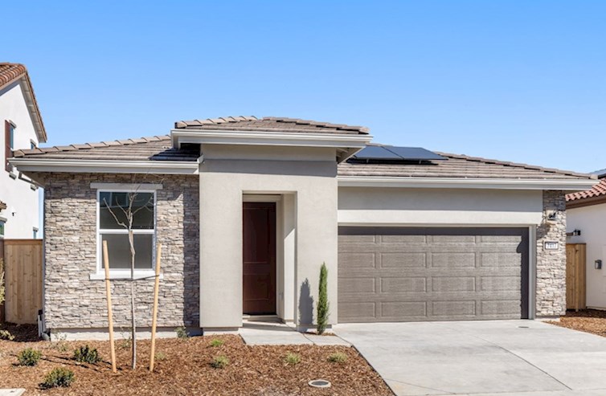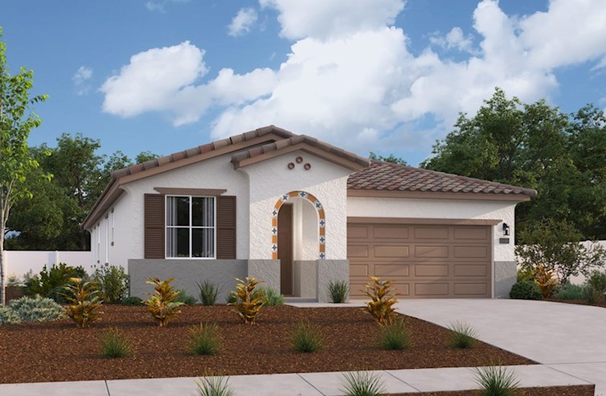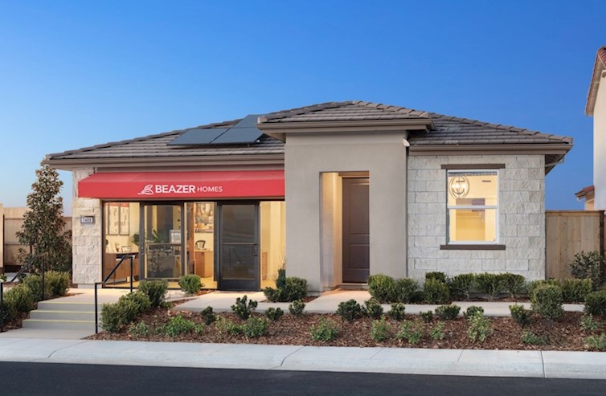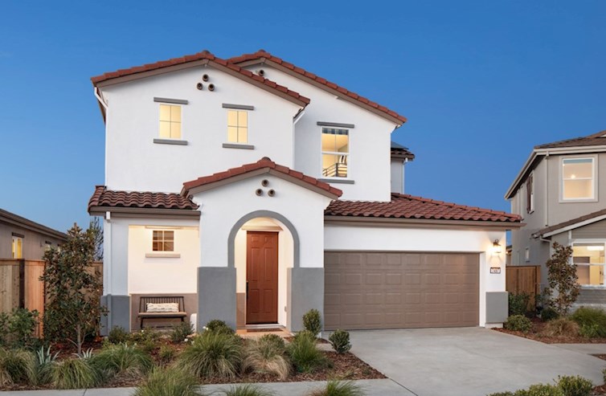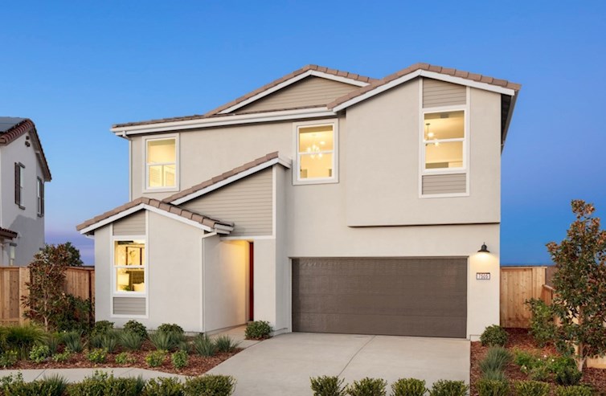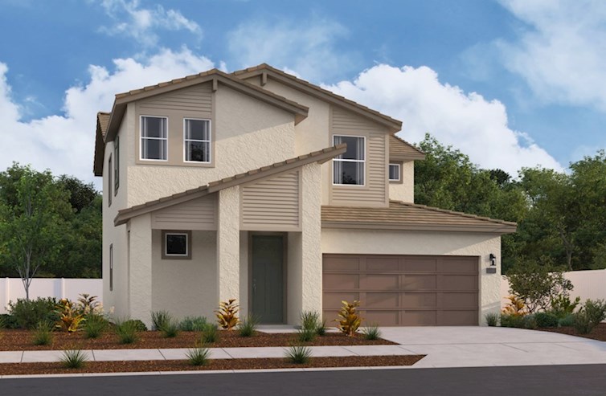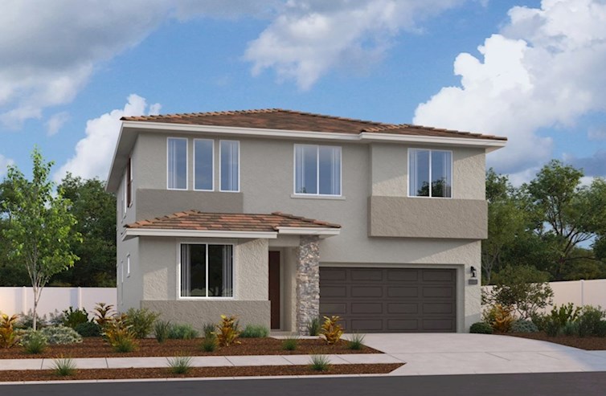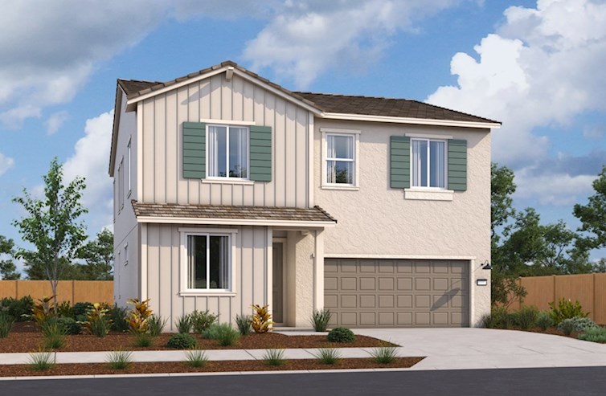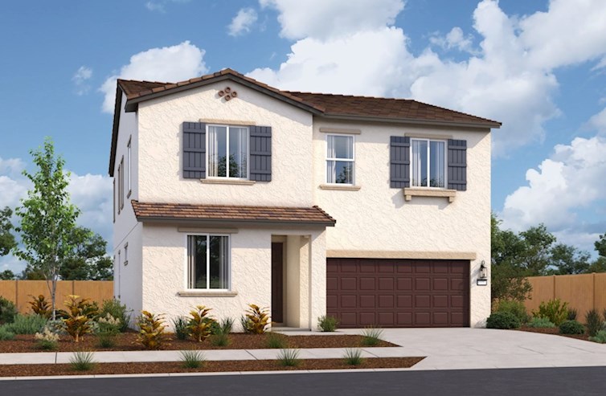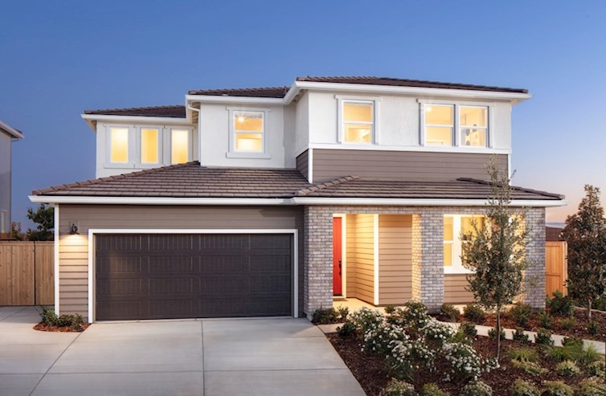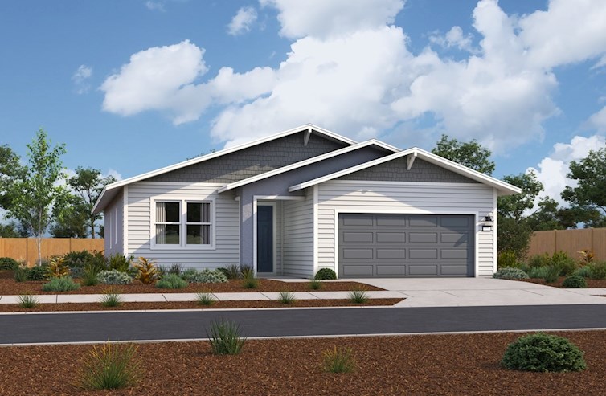 Save up to $10K in closing costs on select homesites!*
Save up to $10K in closing costs on select homesites!*
Riverhaven
Single Family Homes
- Sacramento, CA
- From $520s
- 3 - 4 Bed | 2 Bath
- 3 - 4 Bedrooms
- 2 Bathrooms
- 1,360 - 1,849 Sq. Ft.
- Highway Access
- Near Vineyards
- Near Dining
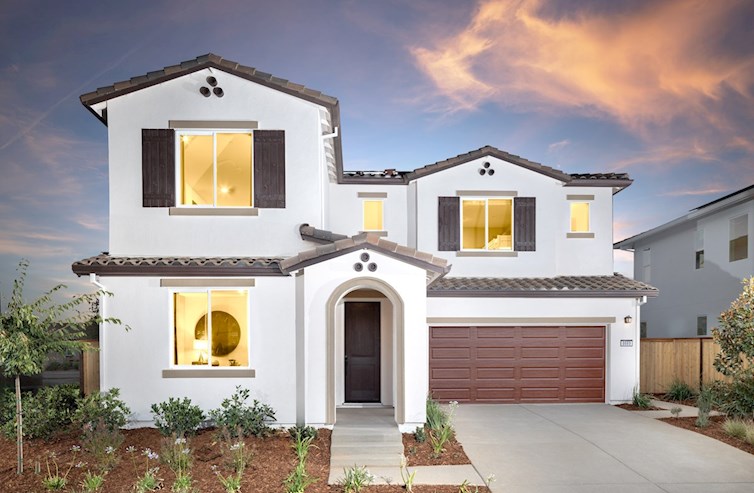 Save up to $15K in closing costs on select homesites!*
Save up to $15K in closing costs on select homesites!*
Stonehaven
Single Family Homes
- Sacramento, CA
- From $570s
- 3 - 6 Bed | 2 - 5 Bath
- 3 - 6 Bedrooms
- 2 - 5 Bathrooms
- 1,683 - 3,237 Sq. Ft.
- Highway Access
- Near Dining
- Convenient to Golf
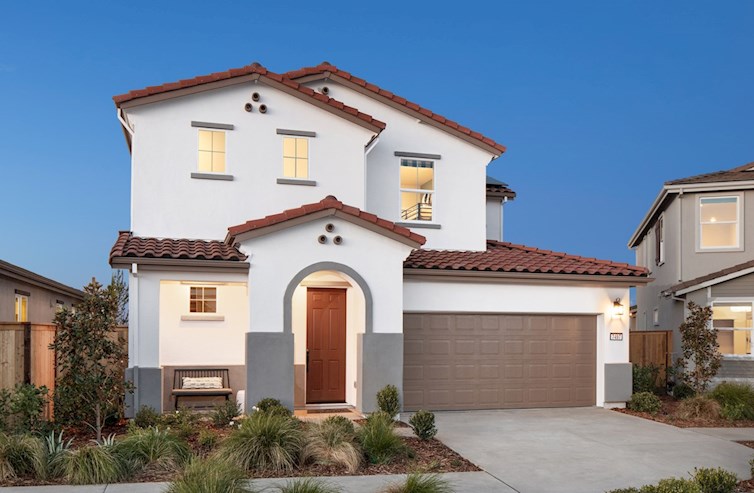 Save up to $15K in closing costs on select homesites!*
Save up to $15K in closing costs on select homesites!*
Verrado II at Solaire
Single Family Homes
- Roseville, CA
- From $580s
- 3 - 5 Bed | 2 - 3 Bath
- 3 - 5 Bedrooms
- 2 - 3 Bathrooms
- 1,899 - 2,465 Sq. Ft.
- Near Dining
- Near Shopping
- Convenient to Golf
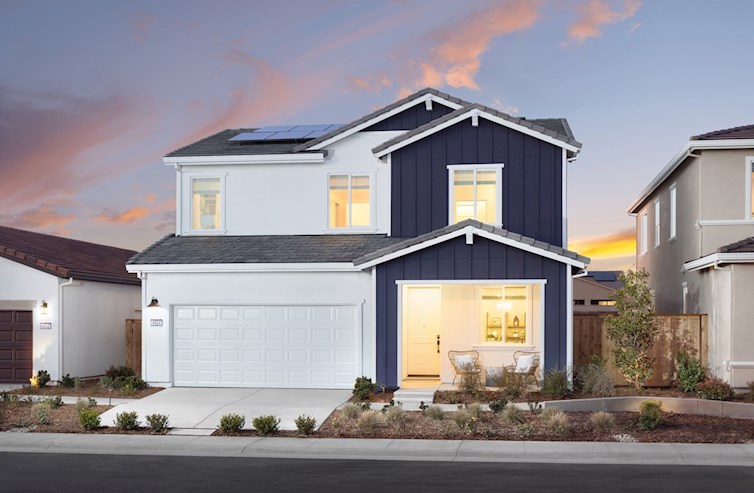 Save up to $15K in closing costs on select homesites!*
Save up to $15K in closing costs on select homesites!*
Pinnacle at Solaire
Single Family Homes
- Roseville, CA
- From $550s
- 3 - 5 Bed | 2 - 3.5 Bath
- 3 - 5 Bedrooms
- 2 - 3.5 Bathrooms
- 1,564 - 2,724 Sq. Ft.
- Convenient to Golf
- Near Shopping
- Near Dining
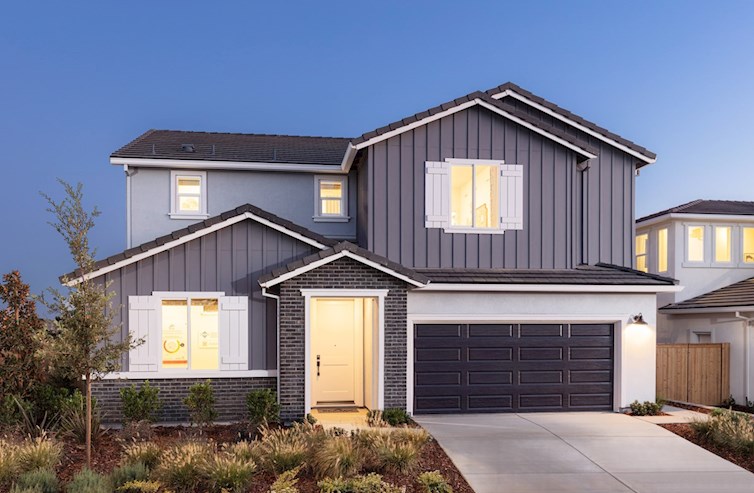 Save up to $10K in closing costs on select homesites!*
Save up to $10K in closing costs on select homesites!*
Oakwood at Folsom Ranch
Single Family Homes
- Folsom, CA
- From $660s
- 3 - 5 Bed | 2.5 - 3 Bath
- 3 - 5 Bedrooms
- 2.5 - 3 Bathrooms
- 1,879 - 2,458 Sq. Ft.
- Bike Path
- Near Shopping
- Near Dining
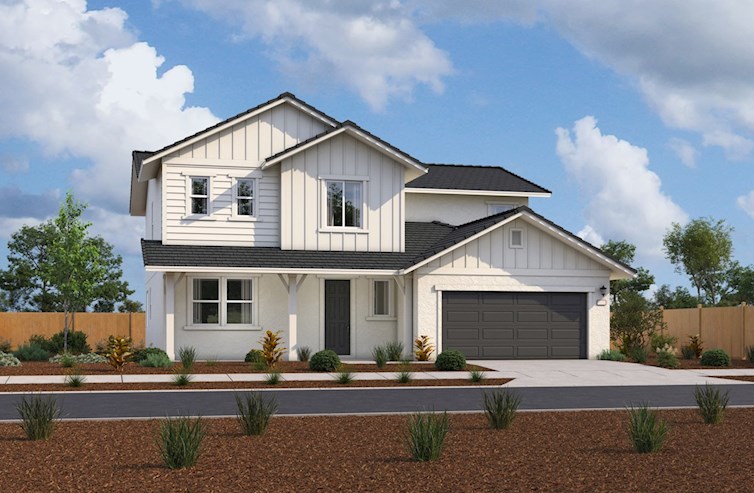 Save up to $15K in closing costs on select homesites!*
Save up to $15K in closing costs on select homesites!*
Poppy Meadows
2 Single Family Homes Series
- Elk Grove, CA
- From $700s - $790s
- 3 - 6 Bed | 2 - 4 Bath
- 3 - 6 Bedrooms
- 2 - 4 Bathrooms
- 2,038 - 3,101 Sq. Ft.
- Convenient to Golf
- Highway Access
- Near Dining
0 of 0
Stay Up-to-DateNEWS & EVENTS
10X ENERGY STAR® PARTNER OF THE YEAR

10X ENERGY STAR® PARTNER OF THE YEAR
Beazer Homes is proud to be a 10-time recipient of the ENERGY STAR® Partner of the Year award. This recognition represents our steadfast commitment to building homes with energy-efficiency, comfort and superior quality in mind.
NEWSWEEK’S MOST TRUSTWORTHY COMPANIES

NEWSWEEK’S MOST TRUSTWORTHY COMPANIES
We're excited to be named for the 3rd year in a row to Newsweek’s Most Trustworthy Companies in America. “This award represents our team’s steadfast commitment to building trust among our customers, partners, investors and each other,” says CEO Allan Merrill.















