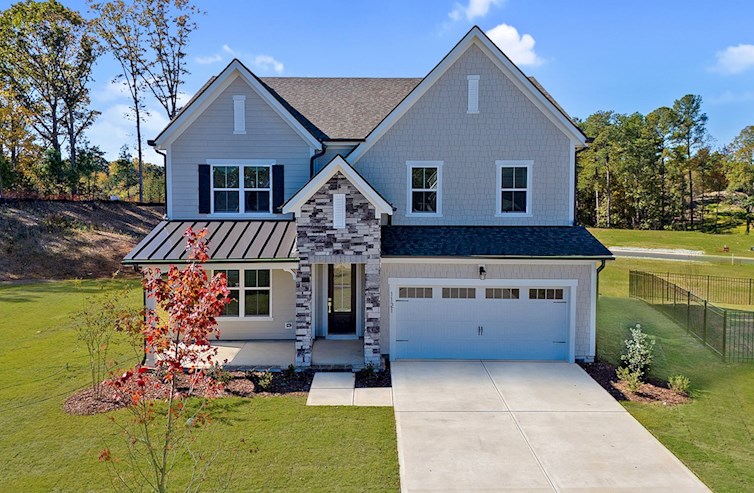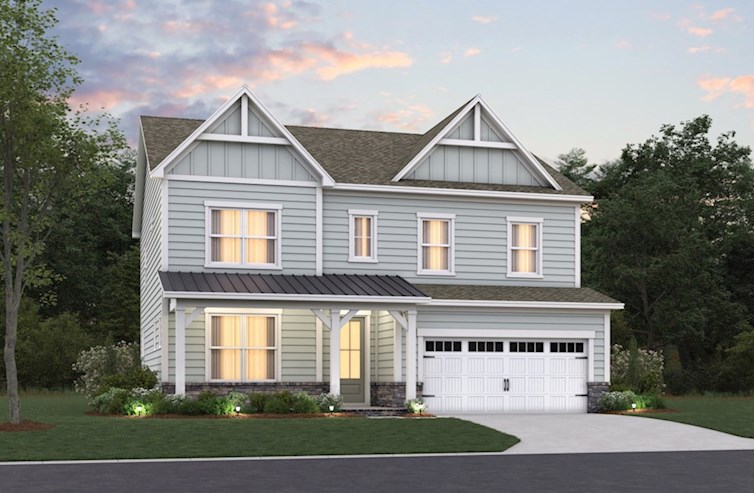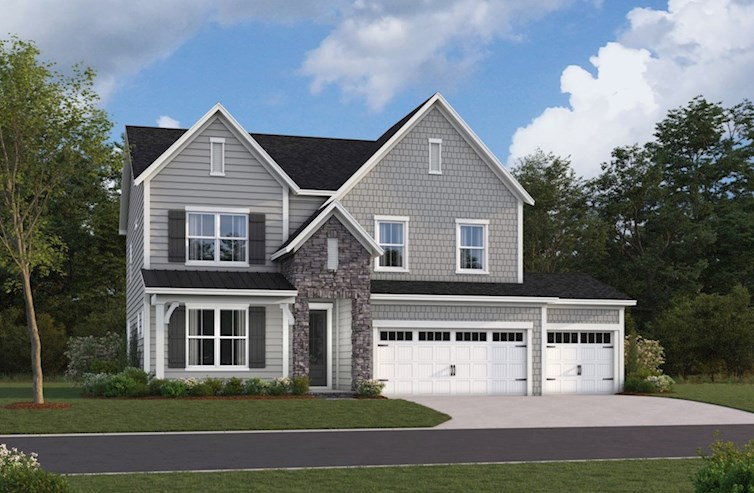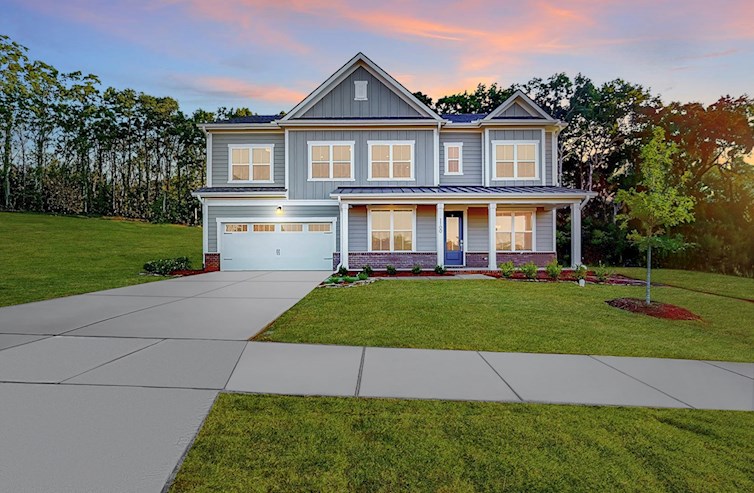
Stonewood Estates
2 Single Family Homes Series
- Durham, NC
- From $650s - $690s
- 4 Bed | 3 Bath
- 4 Bedrooms
- 3 Bathrooms
- 2,637 Sq. Ft.
- Park
- Convenient to Golf
- Highway Access
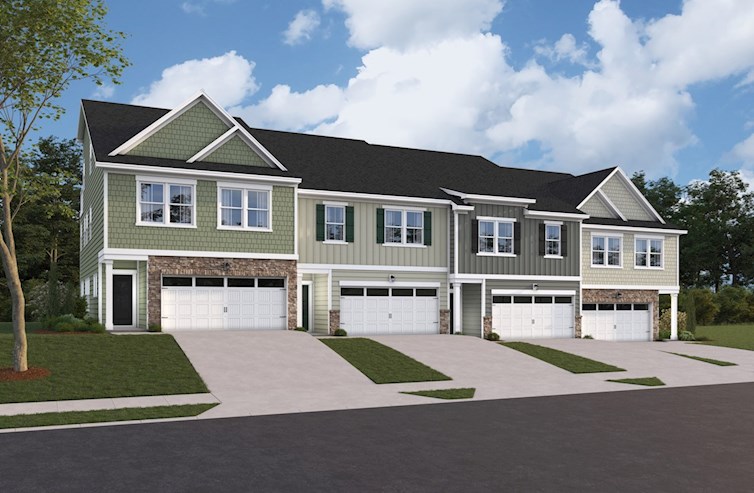
Carpenters Pointe
Townhomes
- Cary, NC
- Coming Soon
More Information Coming Soon
Get Updates
More information on pricing, plans, amenities and launch dates, coming soon. Join the VIP list to stay up to date!
Get Updates
More information on pricing, plans, amenities and launch dates, coming soon. Join the VIP list to stay up to date!
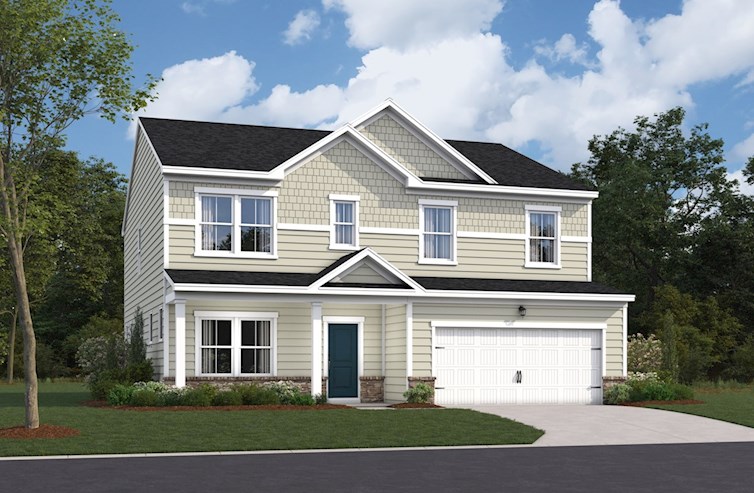
Watkins Grove
Single Family Homes
- Raleigh, NC
- Coming Soon
More Information Coming Soon
Get Updates
More information on pricing, plans, amenities and launch dates, coming soon. Join the VIP list to stay up to date!
Get Updates
More information on pricing, plans, amenities and launch dates, coming soon. Join the VIP list to stay up to date!
Stay Up-to-DateNEWS & EVENTS
10X ENERGY STAR® PARTNER OF THE YEAR

10X ENERGY STAR® PARTNER OF THE YEAR
Beazer Homes is proud to be a 10-time recipient of the ENERGY STAR® Partner of the Year award. This recognition represents our steadfast commitment to building homes with energy-efficiency, comfort and superior quality in mind.
NEWSWEEK’S MOST TRUSTWORTHY COMPANIES

NEWSWEEK’S MOST TRUSTWORTHY COMPANIES
We're excited to be named for the 3rd year in a row to Newsweek’s Most Trustworthy Companies in America. “This award represents our team’s steadfast commitment to building trust among our customers, partners, investors and each other,” says CEO Allan Merrill.
