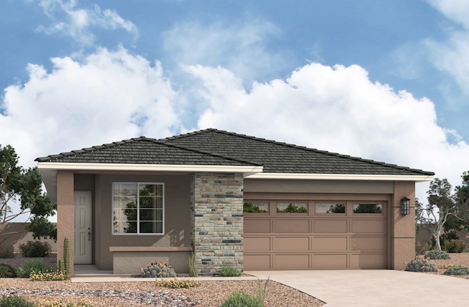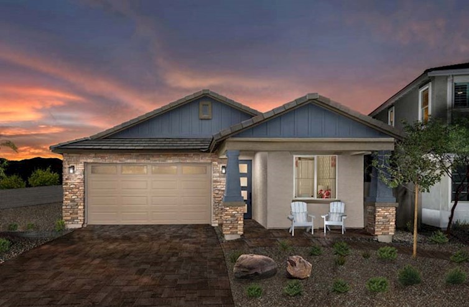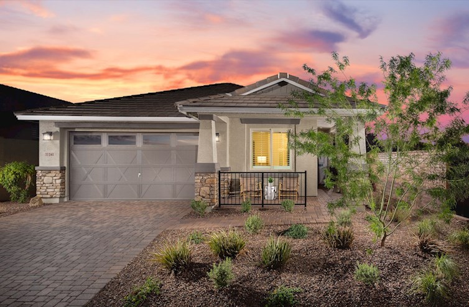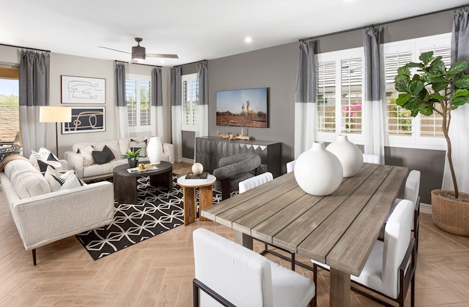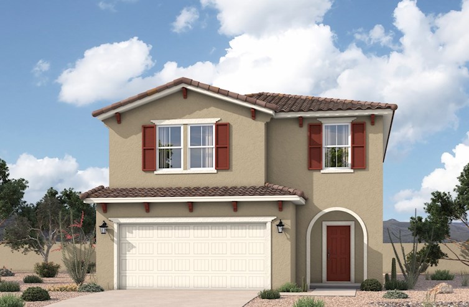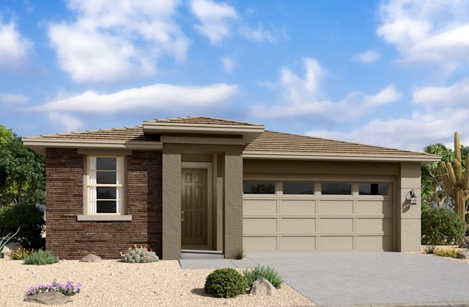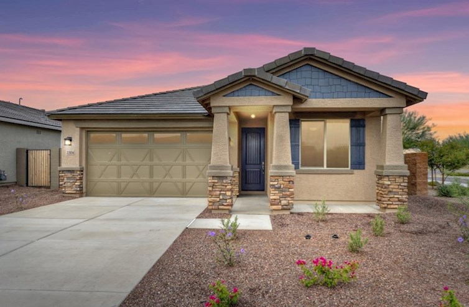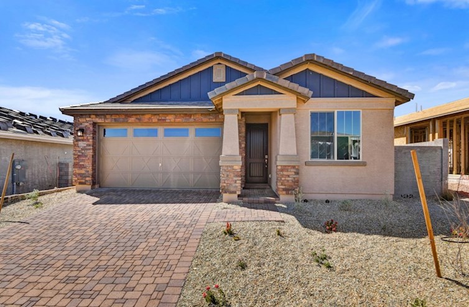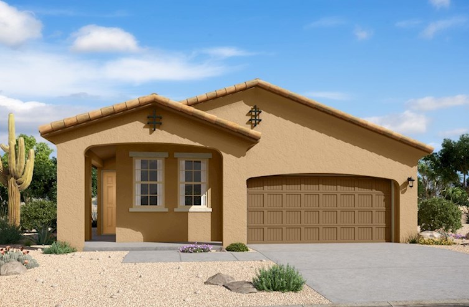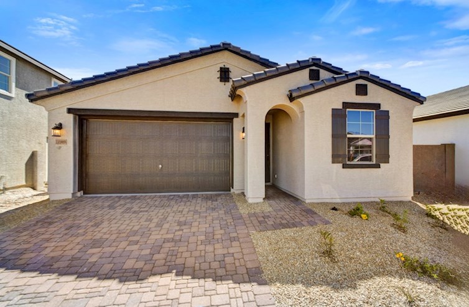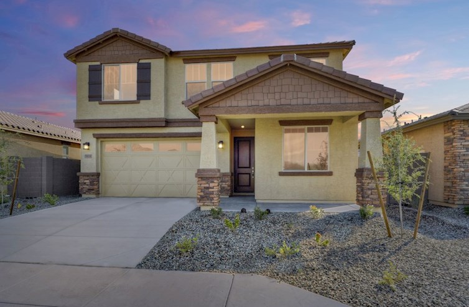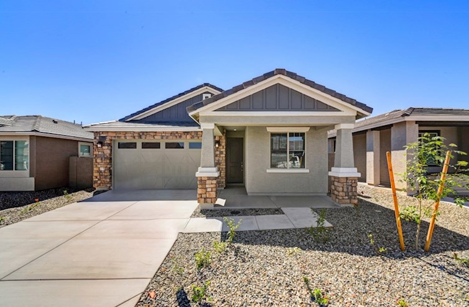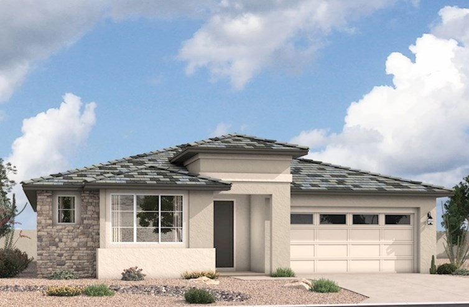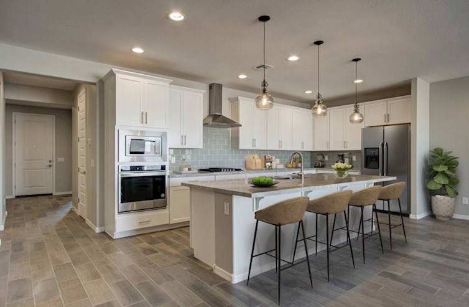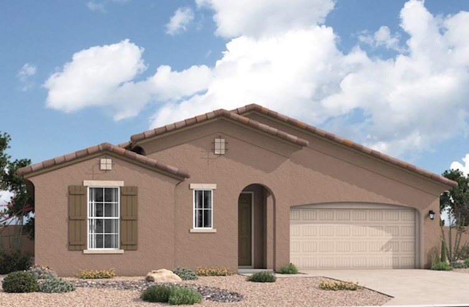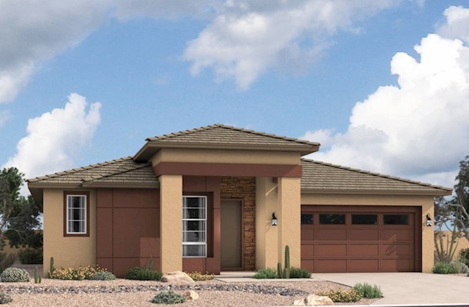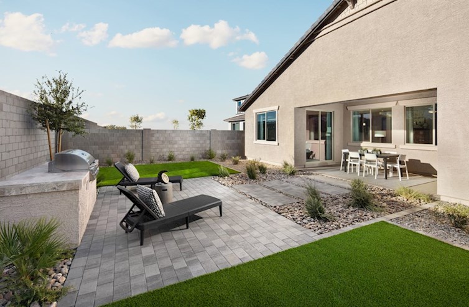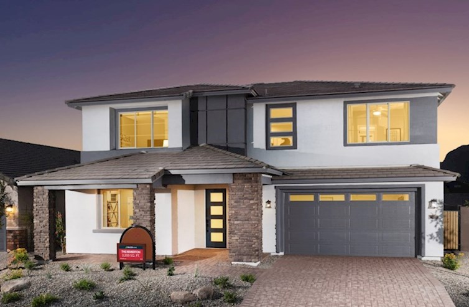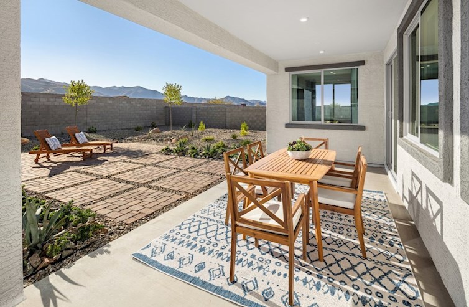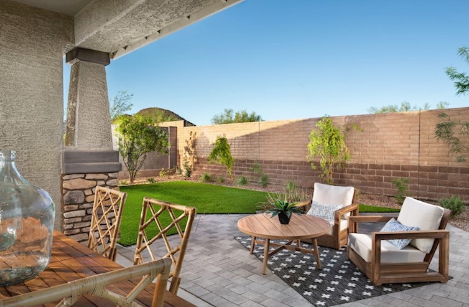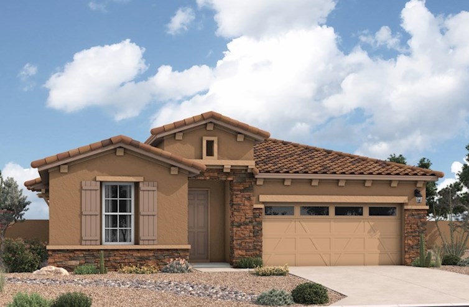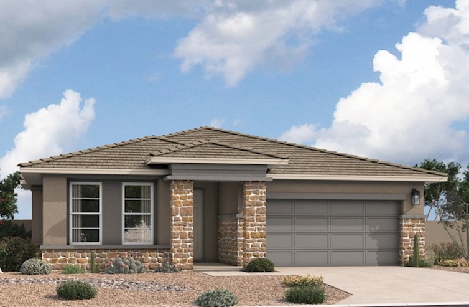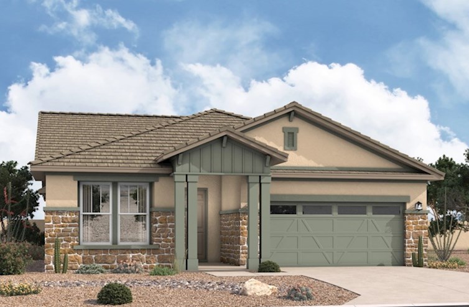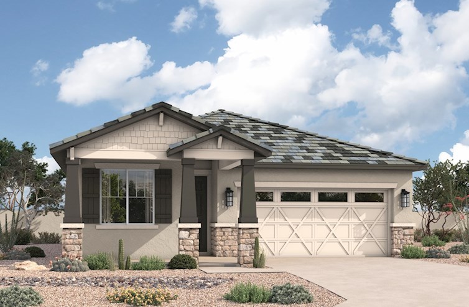 NOW SELLING - Schedule your appointment today!
NOW SELLING - Schedule your appointment today!
Retreat at Rancho Mirage
Single Family Homes
- Maricopa, AZ
- From $330s
- 3 - 5 Bed | 2 - 4 Bath
- 3 - 5 Bedrooms
- 2 - 4 Bathrooms
- 1,683 - 2,804 Sq. Ft.
- Green Space
- Highway Access
- Near Shopping
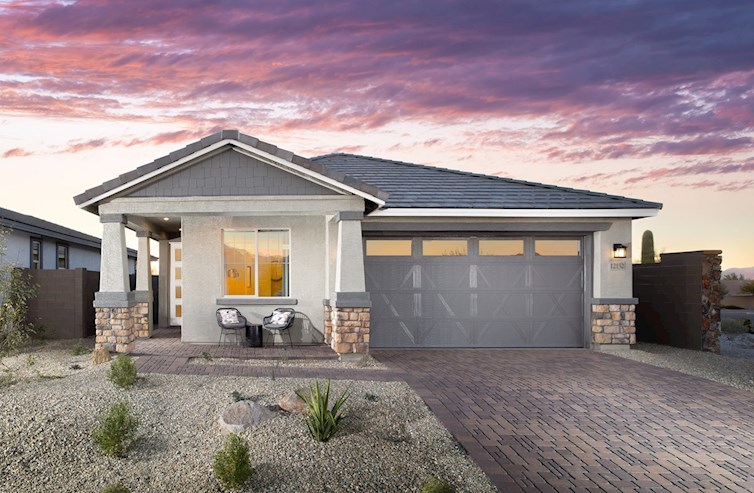
Estrella
2 Single Family Homes Series
- Goodyear, AZ
- From $390s - $590s
- 3 - 5 Bed | 2 - 2.5 Bath
- 3 - 5 Bedrooms
- 2 - 2.5 Bathrooms
- 1,500 - 2,801 Sq. Ft.
- Golf Course
- Pool
- Trails
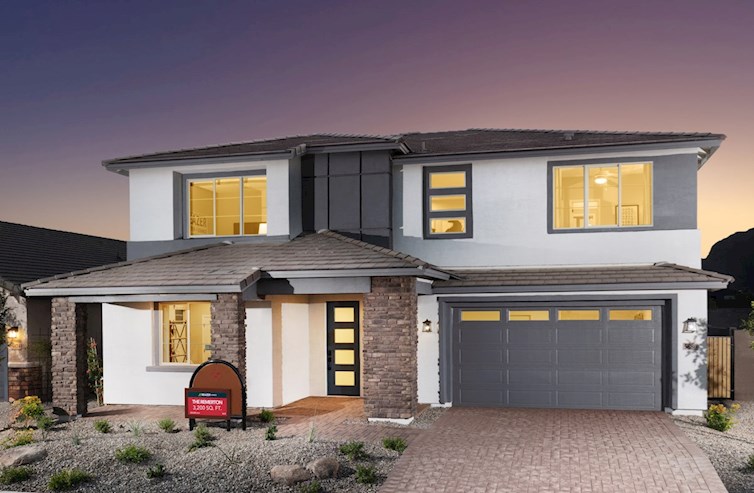
Windrose
3 Single Family Homes Series
- Litchfield Park, AZ
- From $420s - $590s
- 3 - 5 Bed | 2 - 4.5 Bath
- 3 - 5 Bedrooms
- 2 - 4.5 Bathrooms
- 1,500 - 3,201 Sq. Ft.
- Views
- Near Parks
- Green Space
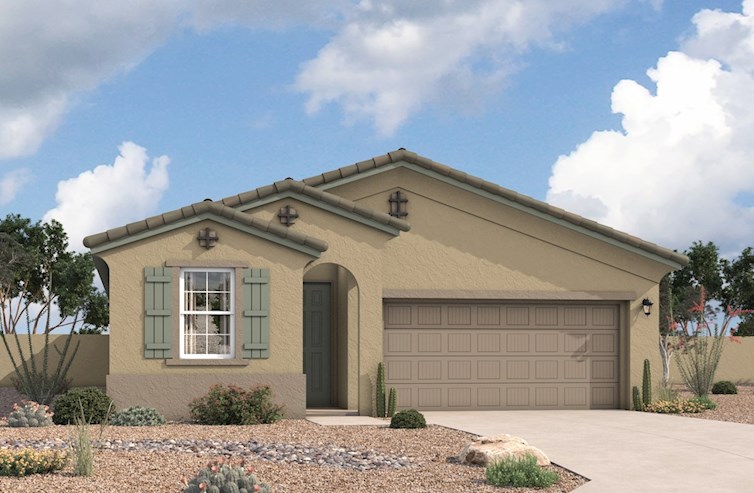
Highpointe at Northpointe
Single Family Homes
- Peoria, AZ
- From $470s
- 3 - 5 Bed | 2 - 4 Bath
- 3 - 5 Bedrooms
- 2 - 4 Bathrooms
- 1,683 - 2,804 Sq. Ft.
- Basketball
- Convenient to Golf
- Park
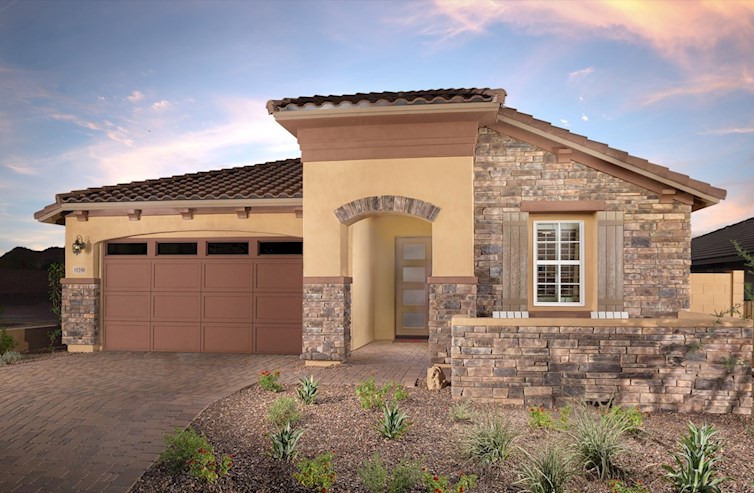
Cassia at Vistancia
Single Family Homes
- Peoria, AZ
- From $490s
- 3 - 4 Bed | 2 - 3 Bath
- 3 - 4 Bedrooms
- 2 - 3 Bathrooms
- 1,841 - 2,116 Sq. Ft.
- Community Center
- Pool
- Convenient to Golf
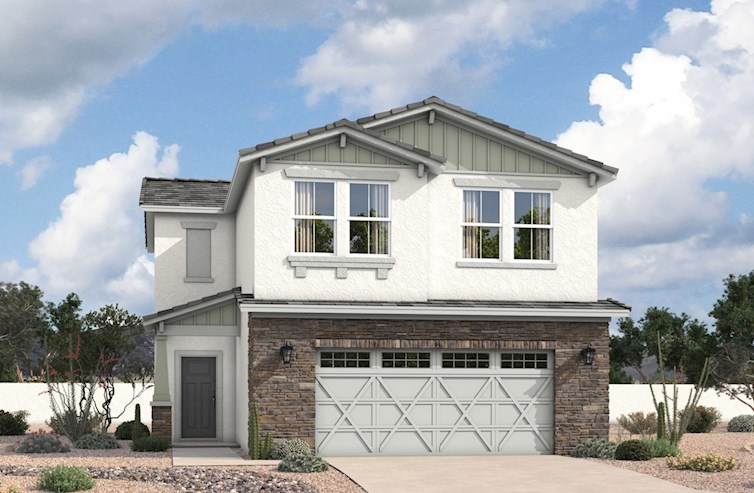 NOW SELLING - Schedule your appointment today!
NOW SELLING - Schedule your appointment today!
Bethany Grove
Single Family Homes
- Glendale, AZ
- From $420s
- 3 - 5 Bed | 2.5 - 3.5 Bath
- 3 - 5 Bedrooms
- 2.5 - 3.5 Bathrooms
- 1,880 - 2,933 Sq. Ft.
- Green Space
- Near Dining
- Highway Access

Montana Vista
2 Single Family Homes Series
- Buckeye, AZ
- Coming Soon
More Information Coming Soon
Get Updates
More information on pricing, plans, amenities and launch dates, coming soon. Join the VIP list to stay up to date!
Get Updates
More information on pricing, plans, amenities and launch dates, coming soon. Join the VIP list to stay up to date!
Stay Up-to-DateNEWS & EVENTS
10X ENERGY STAR® PARTNER OF THE YEAR

10X ENERGY STAR® PARTNER OF THE YEAR
Beazer Homes is proud to be a 10-time recipient of the ENERGY STAR® Partner of the Year award. This recognition represents our steadfast commitment to building homes with energy-efficiency, comfort and superior quality in mind.
NEWSWEEK’S MOST TRUSTWORTHY COMPANIES

NEWSWEEK’S MOST TRUSTWORTHY COMPANIES
We're excited to be named for the 3rd year in a row to Newsweek’s Most Trustworthy Companies in America. “This award represents our team’s steadfast commitment to building trust among our customers, partners, investors and each other,” says CEO Allan Merrill.
