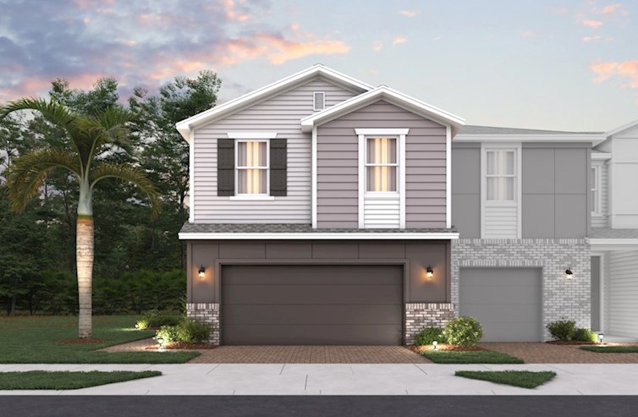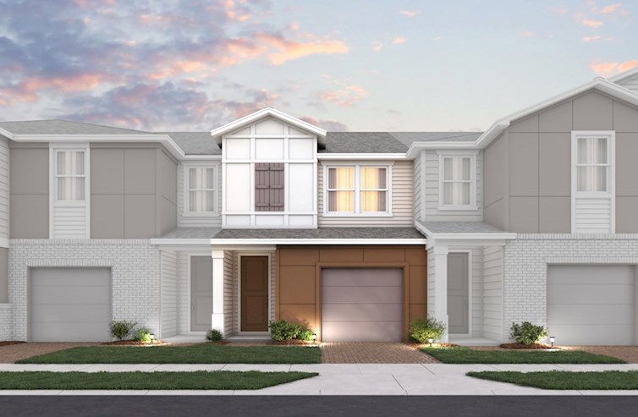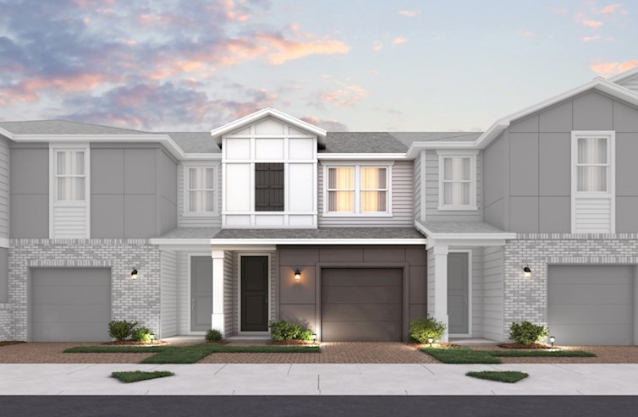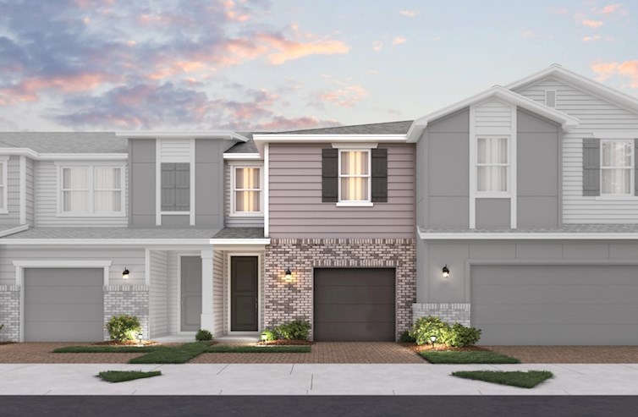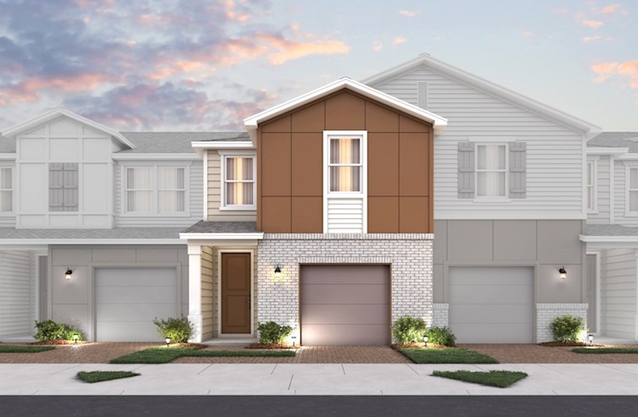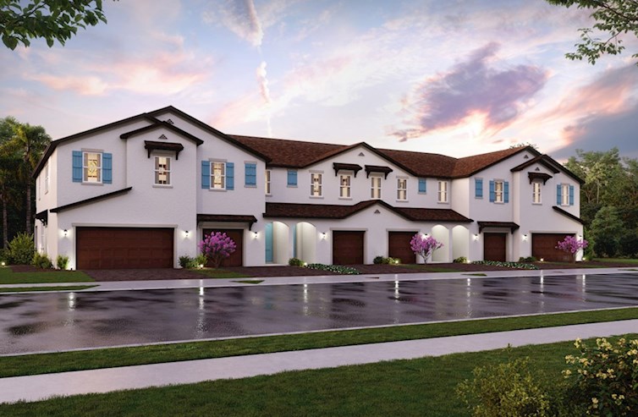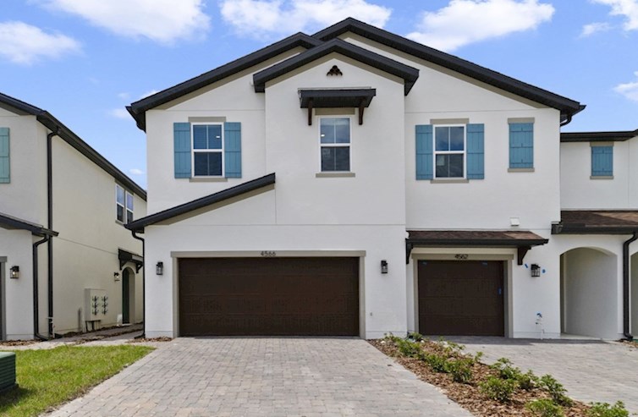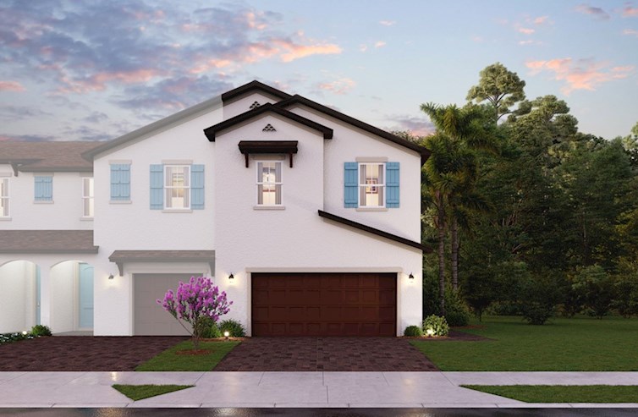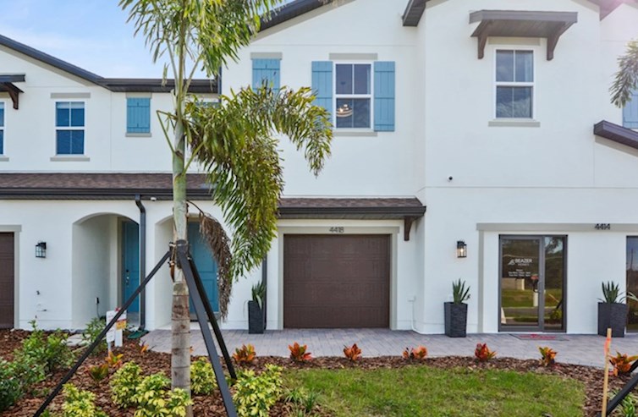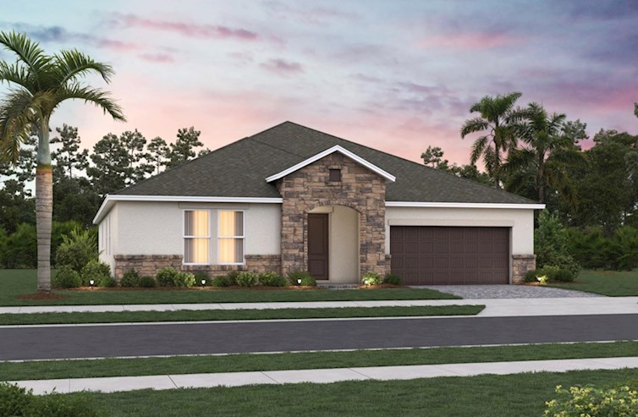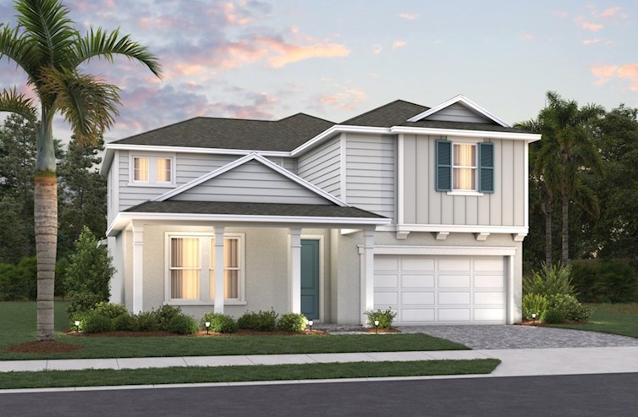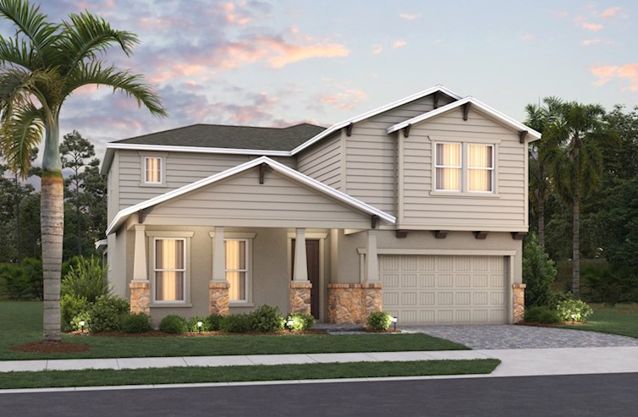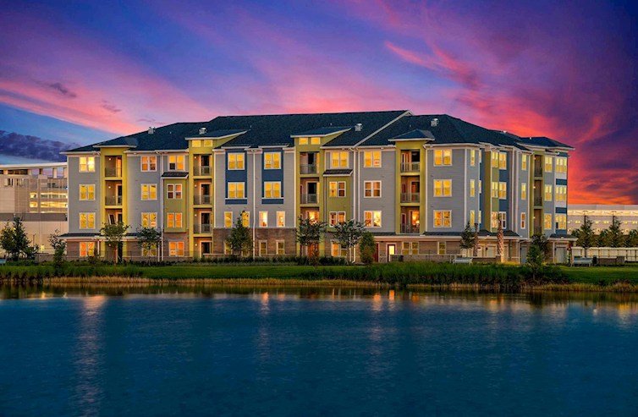 Receive up to $7,500 towards Closing Costs!*
Receive up to $7,500 towards Closing Costs!*
Gatherings® of Lake Nona
- Orlando, FL
- From $390s
- 2 - 3 Bed | 2 Bath
- 2 - 3 Bedrooms
- 2 Bathrooms
- 1,368 - 1,805 Sq. Ft.
- 55+ Living
- Low Maintenance
- Waterfront Homesites
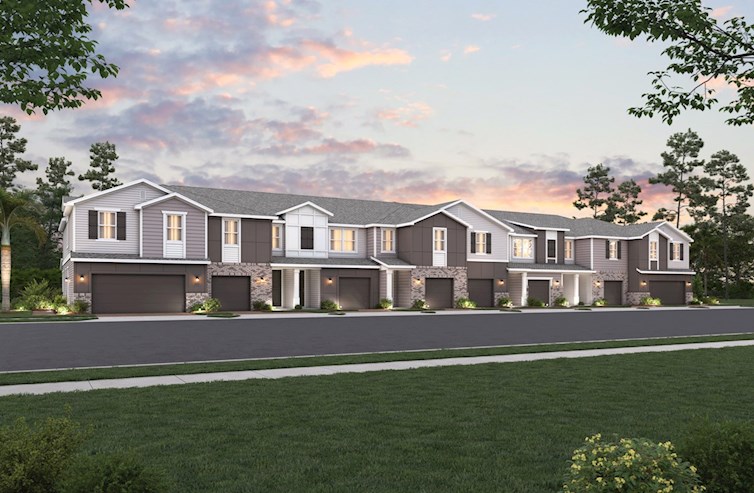 Receive up to $10,000 towards Closing Costs!*
Receive up to $10,000 towards Closing Costs!*
Towns at Riverwalk
Townhomes
- Sanford, FL
- From $400s
- 3 Bed | 2.5 Bath
- 3 Bedrooms
- 2.5 Bathrooms
- 1,544 - 1,784 Sq. Ft.
- Gated
- Dog Park
- Pool
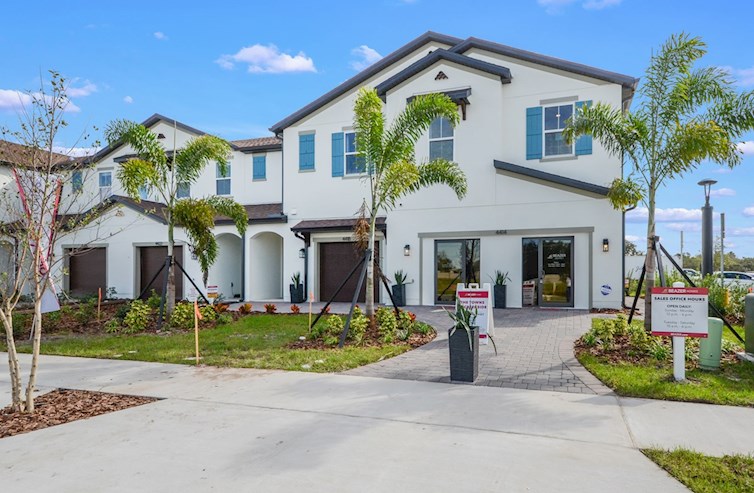 Receive up to $15,000 towards Closing Costs!*
Receive up to $15,000 towards Closing Costs!*
The Towns at Creekside
Townhomes
- Kissimmee, FL
- From $390s
- 3 Bed | 2.5 Bath
- 3 Bedrooms
- 2.5 Bathrooms
- 1,535 - 1,783 Sq. Ft.
- Pool
- Cabana
- Low Maintenance
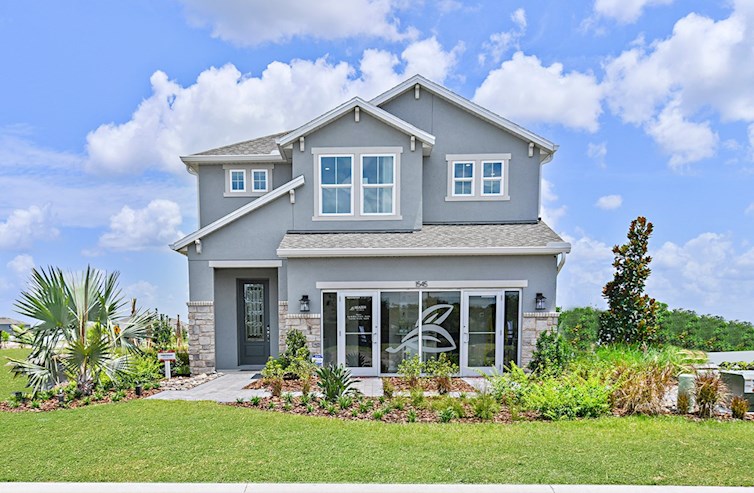 Receive up to $10,000 towards Closing Costs!*
Receive up to $10,000 towards Closing Costs!*
Pennyroyal
Single Family Homes
- Kissimmee, FL
- From $490s
- 3 - 4 Bed | 2 - 3 Bath
- 3 - 4 Bedrooms
- 2 - 3 Bathrooms
- 2,236 - 2,456 Sq. Ft.
- Pool
- Playground
- Pond
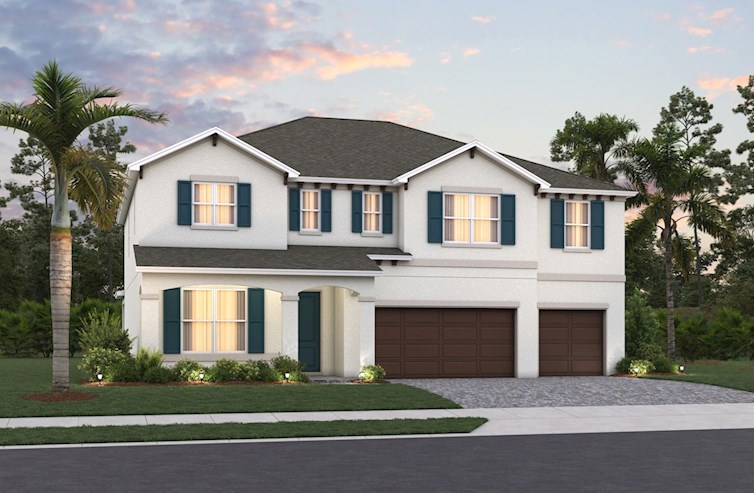
Acuera Estates
Single Family Homes
- Apopka, FL
- From $540s
- 4 - 5 Bed | 2 - 4 Bath
- 4 - 5 Bedrooms
- 2 - 4 Bathrooms
- 2,235 - 3,430 Sq. Ft.
- Green Space
- Playground
- Highway Access
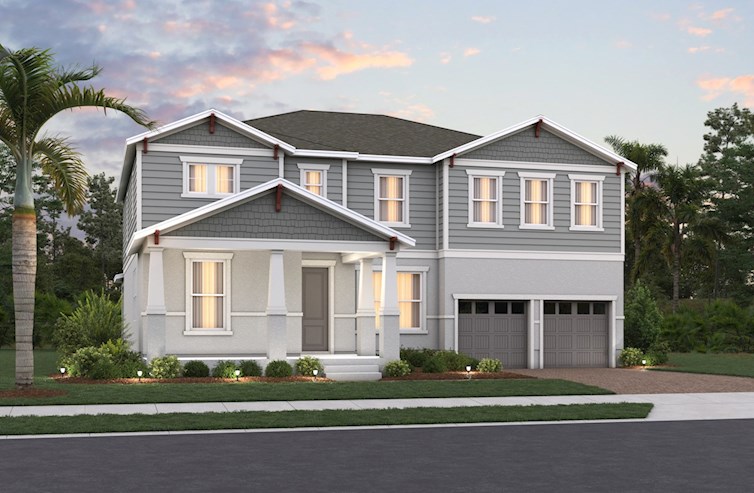
Vintner Reserve
Single Family Homes
- Clermont, FL
- Coming Soon
More Information Coming Soon
Get Updates
More information on pricing, plans, amenities and launch dates, coming soon. Join the VIP list to stay up to date!
Get Updates
More information on pricing, plans, amenities and launch dates, coming soon. Join the VIP list to stay up to date!
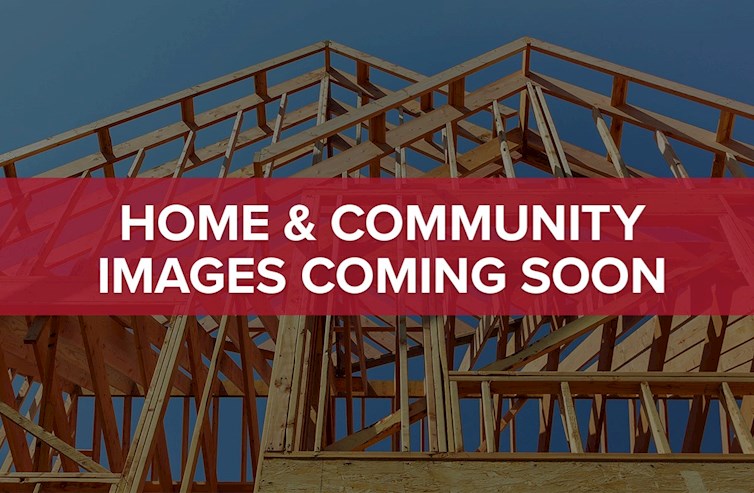
Aulin Square
Townhomes
- Oviedo, FL
- Coming Soon
More Information Coming Soon
Get Updates
More information on pricing, plans, amenities and launch dates, coming soon. Join the VIP list to stay up to date!
Get Updates
More information on pricing, plans, amenities and launch dates, coming soon. Join the VIP list to stay up to date!
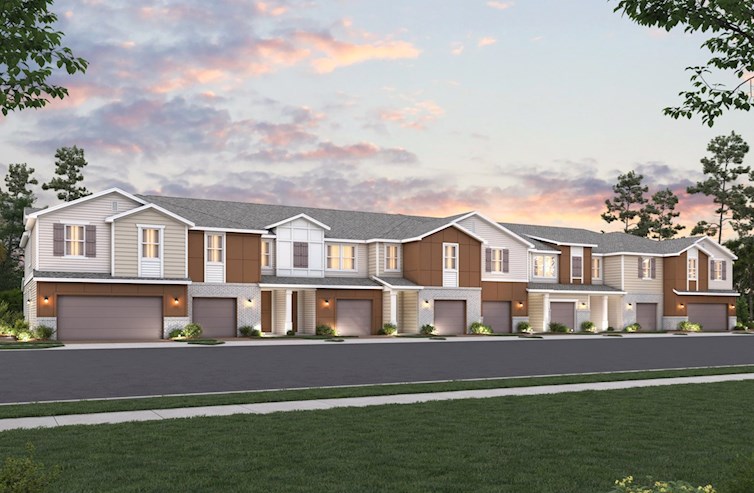
The Towns at Greenleaf
Townhomes
- Oviedo, FL
- Coming Soon
More Information Coming Soon
Get Updates
More information on pricing, plans, amenities and launch dates, coming soon. Join the VIP list to stay up to date!
Get Updates
More information on pricing, plans, amenities and launch dates, coming soon. Join the VIP list to stay up to date!
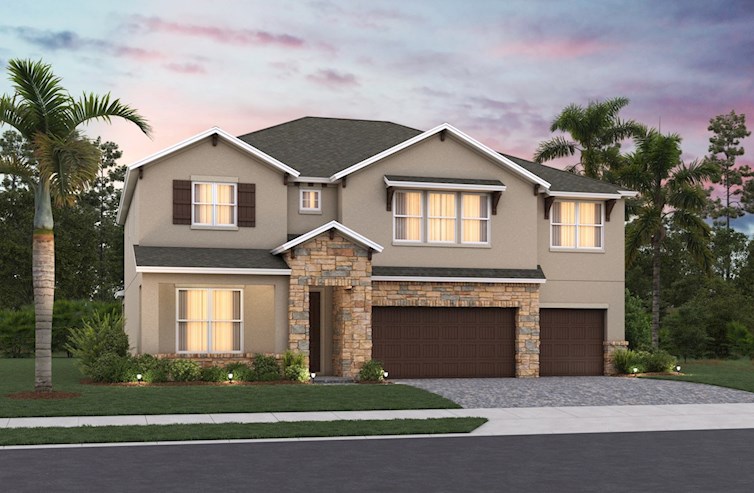
Estates at Lake Jesup
Single Family Homes
- Sanford, FL
- Coming Soon
More Information Coming Soon
Get Updates
More information on pricing, plans, amenities and launch dates, coming soon. Join the VIP list to stay up to date!
Get Updates
More information on pricing, plans, amenities and launch dates, coming soon. Join the VIP list to stay up to date!
Stay Up-to-DateNEWS & EVENTS
10X ENERGY STAR® PARTNER OF THE YEAR

10X ENERGY STAR® PARTNER OF THE YEAR
Beazer Homes is proud to be a 10-time recipient of the ENERGY STAR® Partner of the Year award. This recognition represents our steadfast commitment to building homes with energy-efficiency, comfort and superior quality in mind.
NEWSWEEK’S MOST TRUSTWORTHY COMPANIES

NEWSWEEK’S MOST TRUSTWORTHY COMPANIES
We're excited to be named for the 3rd year in a row to Newsweek’s Most Trustworthy Companies in America. “This award represents our team’s steadfast commitment to building trust among our customers, partners, investors and each other,” says CEO Allan Merrill.



































































