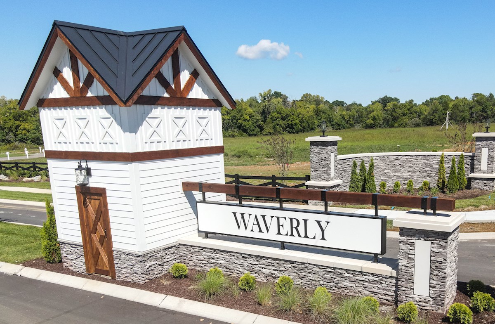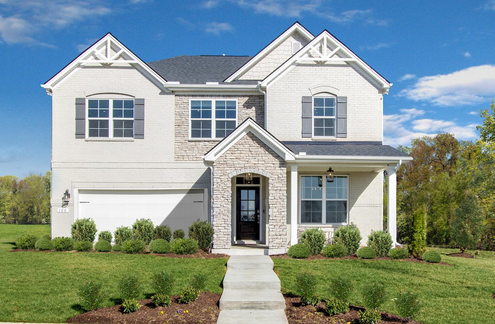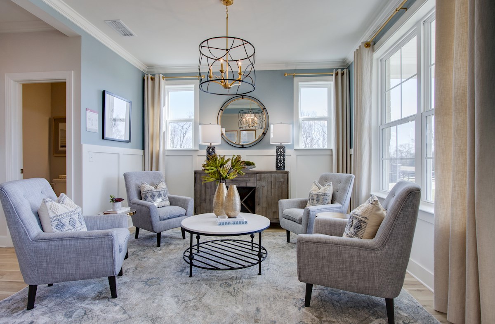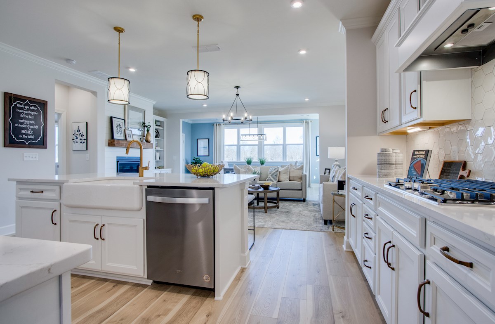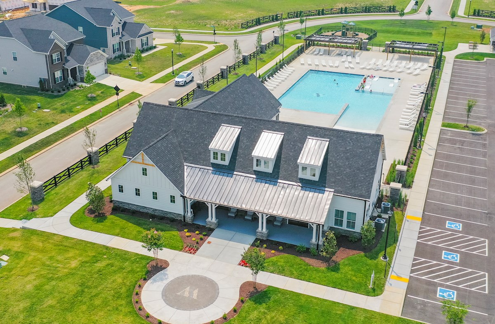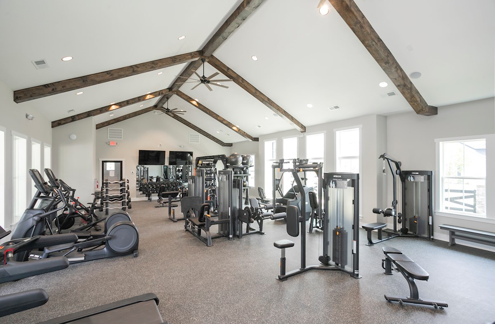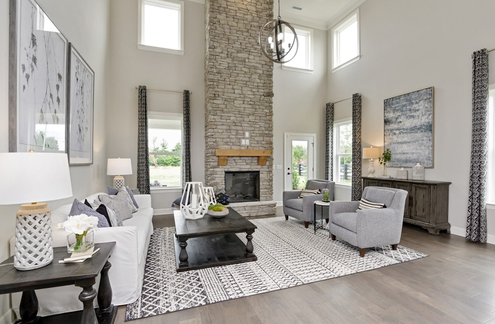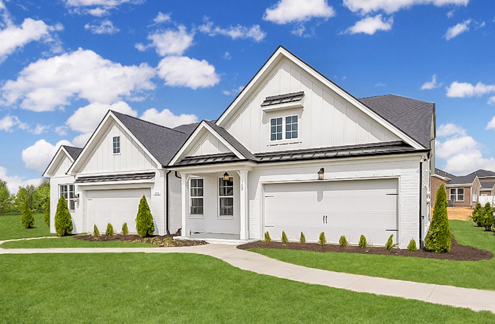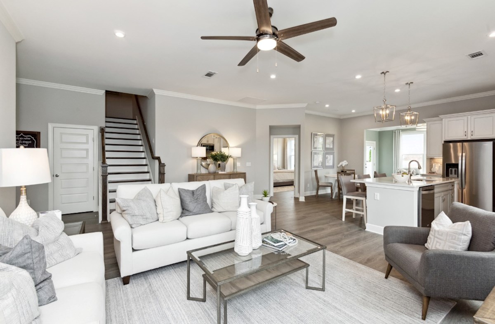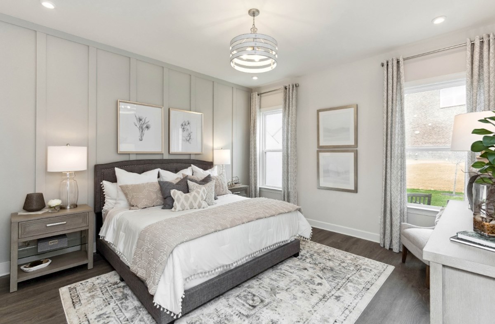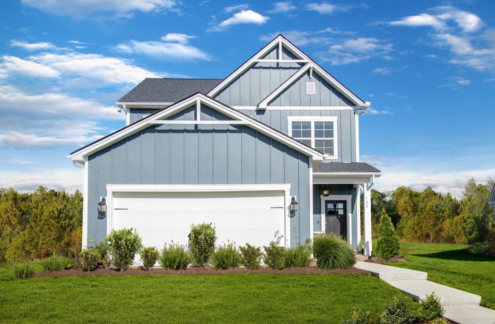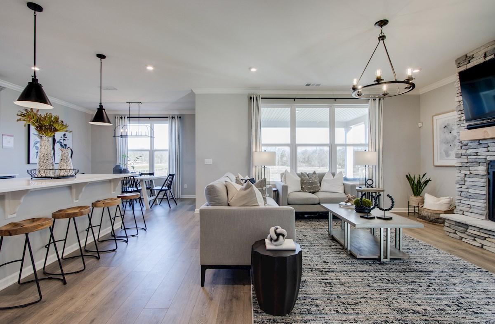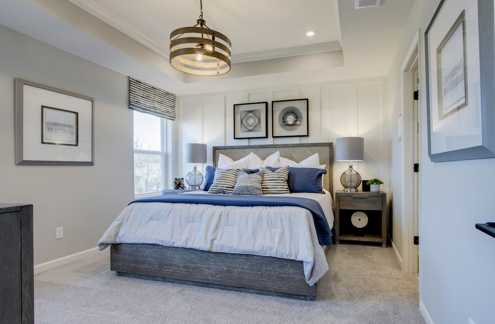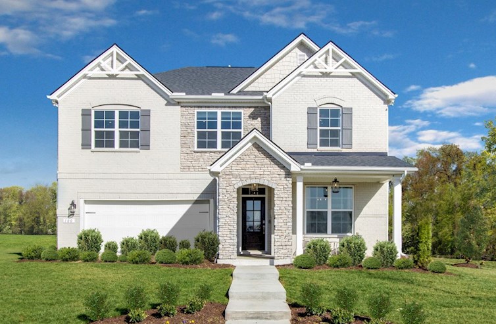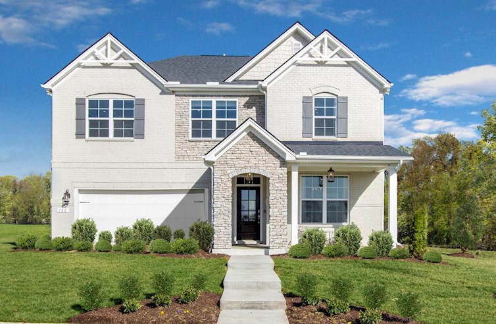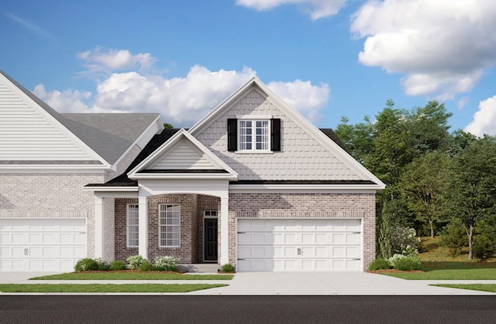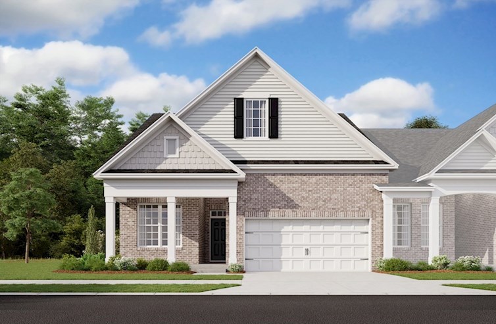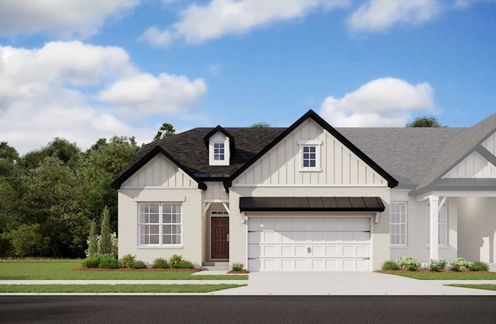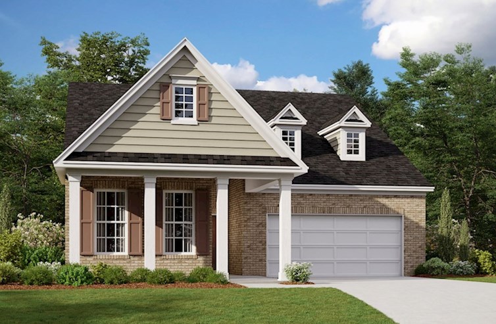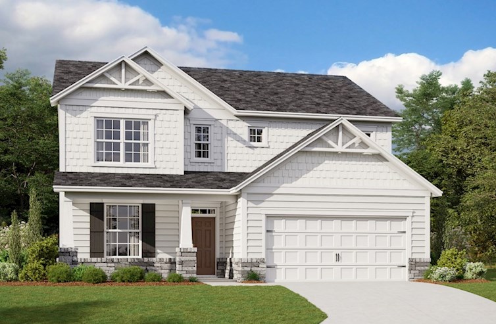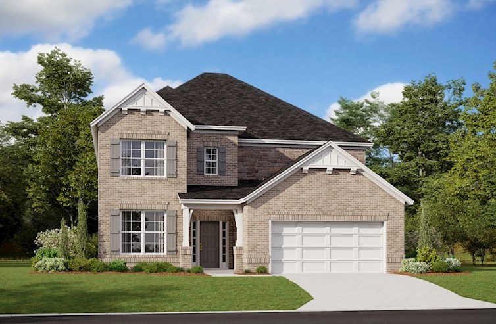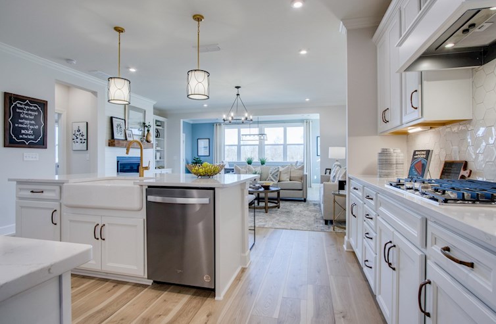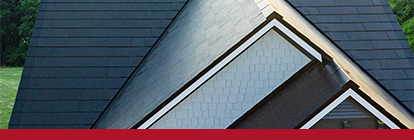-
Special Offers (1)Save up to$15,000Towards Closing CostsFor a limited time only!*Legal Disclaimer
-
1/13
-
2/13Landon French Country Exterior
-
3/13Landon Dining Room
-
4/13Landon Kitchen & Great Room
-
5/13Waverly Clubhouse & Pool
-
6/13Waverly Gym
-
7/13Dogwood Great Room
-
8/13Sutton Villa Exterior
-
9/13Sutton Great Room & Kitchen
-
10/13Sutton Primary Bedroom
-
11/13Rockford French Country Exterior
-
12/13Rockford Kitchen & Great Room
-
13/13Rockford Primary Bedroom
Legal Disclaimer
The home pictured is intended to illustrate a representative home in the community, but may not depict the lowest advertised priced home. The advertised price may not include lot premiums, upgrades and/or options. All home options are subject to availability and site conditions. Beazer reserves the right to change plans, specifications, and pricing without notice in its sole discretion. Square footages are approximate. Exterior elevation finishes are subject to change without prior notice and may vary by plan and/or community. Interior design, features, decorator items, and landscape are not included. All renderings, color schemes, floor plans, maps, and displays are artists’ conceptions and are not intended to be an actual depiction of the home or its surroundings. A home’s purchase agreement will contain additional information, features, disclosures, and disclaimers. Please see New Home Counselor for individual home pricing and complete details. No Security Provided: If gate(s) and gatehouse(s) are located in the Community, they are not designed or intended to serve as a security system. Seller makes no representation, express or implied, concerning the operation, use, hours, method of operation, maintenance or any other decisions concerning the gate(s) and gatehouse(s) or the safety and security of the Home and the Community in which it is located. Buyer acknowledges that any access gate(s) may be left open for extended periods of time for the convenience of Seller and Seller’s subcontractors during construction of the Home and other homes in the Community. Buyer is aware that gates may not be routinely left in a closed position until such time as most construction within the Community has been completed. Buyer acknowledges that crime exists in every neighborhood and that Seller and Seller’s agents have made no representations regarding crime or security, that Seller is not a provider of security and that if Buyer is concerned about crime or security, Buyer should consult a security expert.
The utility cost shown is based on a particular home plan within each community as designed (not as built), using RESNET-approved software, RESNET-determined inputs and certain assumed conditions. The actual as-built utility cost on any individual Beazer home will be calculated by a RESNET-certified independent energy evaluator based on an on-site inspection and may vary from the as-designed rating shown on the advertisement depending on factors such as changes made to the applicable home plan, different appliances or features, and variation in the location and/or manner in which the home is built. Beazer does not warrant or guarantee any particular level of energy use costs or savings will be achieved. Actual energy utility costs will depend on numerous factors, including but not limited to personal utility usage, rates, fees and charges of local energy providers, individual home features, household size, and local climate conditions. The estimated utility cost shown is generated from RESNET-approved software using assumptions about annual energy use solely from the standard systems, appliances and features included with the relevant home plan, as well as average local energy utility rates available at the time the estimate is calculated. Where gas utilities are not available, energy utility costs in those areas will reflect only electrical utilities. Because numerous factors and inputs may affect monthly energy bill costs, buyers should not rely solely or substantially on the estimated monthly energy bill costs shown on this advertisement in making a decision to purchase any Beazer home. Beazer has no affiliation with RESNET or any other provider mentioned above, all of whom are third parties.
*When you shop and compare, you know you're getting the lowest rates and fees available. Lender competition leads to less money out of pocket at closing and lower payments every month. The Consumer Financial Protection Bureau (CFPB) found in their 2015 Consumer Mortgage Experience Survey that shopping for a mortgage saves consumers an average of .5% on their interest rate. Using this information, the difference between a 5% and a 4.5% interest rate on a new home that costs $315,000 (with a $15,000 down payment and a financed amount of $300,000) is a Principal & Interest savings of roughly $90 per month. Over a typical 30-year amortized mortgage, $90 per month adds up to $32,400 in savings over the life of the loan. To read more from the CFPB, please visit https://mortgagechoice.beazer.com/
OVERVIEW
Waverly is an amenity-filled community zoned for sought-after schools in Mt. Juliet, TN featuring single-family and villa homes. Only minutes from HWY 109 plus quick access to downtown via I-40.
Want to know more? Fill out a simple form to learn more about this community.
Request InfoCommunity Features & Amenities
- Clubhouse with fitness center & outdoor pool
- Playground, farm stand, and walking trails
- Easy access to Nashville Airport
- 15 minutes to Providence Marketplace

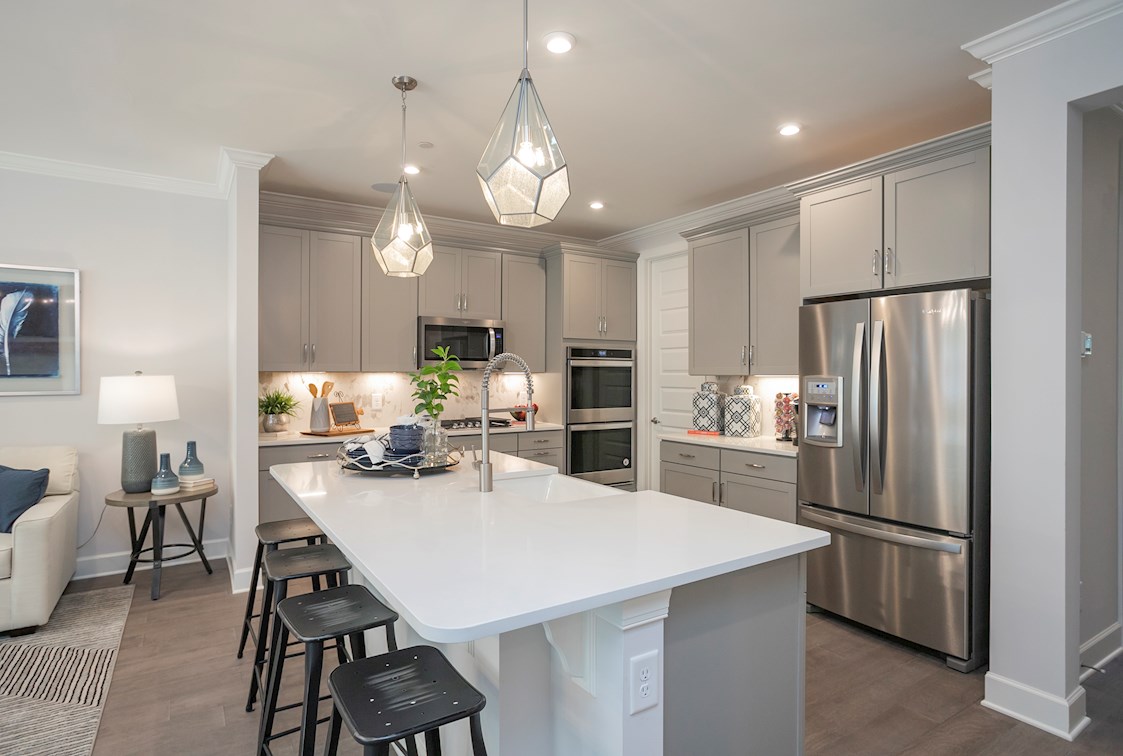
Community Details
Send me the community layout and Homeowners' Association details for Waverly
Thanks for your interest in Waverly!
The community layout and Homeowners' Association details for Waverly have been emailed to you to download.
If you would like to learn more about this community, visit a local sales center to speak with a New Home Counselor. We look forward to meeting you!
Explore The Neighborhood
CommunityFeatures & Amenities
Features & Amenities
- Clubhouse with fitness center & outdoor pool
- Playground, farm stand, and walking trails
- Easy access to Nashville Airport
- 15 minutes to Providence Marketplace

Community Details
Send me the community layout and Homeowners' Association details for Waverly
Thanks for your interest in Waverly!
The community layout and Homeowners' Association details for Waverly have been emailed to you to download.
If you would like to learn more about this community, visit a local sales center to speak with a New Home Counselor. We look forward to meeting you!

Learn MoreAbout The Area
4.9 miles
Ratings provided by GreatSchools.org
4.4 miles
Ratings provided by GreatSchools.org
5.1 miles
Ratings provided by GreatSchools.org
5.4 miles
5.3 miles
5.6 miles
0.5 miles
15.3 miles
5.4 miles
5.4 miles
5.6 miles
5.9 miles
9.9 miles
6.3 miles
4.4 miles
5.5 miles
6.9 miles
7.5 miles
5.8 miles
10.4 miles
5.5 miles
AvailableHOME SERIES
Available InWaverly
Waverly Estates
Single Family Homes
- Mt. Juliet, TN
- From $549,990
- 3 - 5 Bed | 2.5 - 4 Bath
- 3 - 5 Bedrooms
- 2.5 - 4 Bathrooms
- From 2,402 - 3,679 Sq. Ft.
More Information Coming Soon
Get Updates
More information on pricing, plans, amenities and launch dates, coming soon. Join the VIP list to stay up to date!
Limited Availability
Limited Availability
Sales in this community are limited. Contact us to learn more.
Get Updates
More information on pricing, plans, amenities and launch dates, coming soon. Join the VIP list to stay up to date!
Waverly Signatures
Single Family Homes
- Mt. Juliet, TN
- From $501,990
- 3 - 5 Bed | 2.5 - 4 Bath
- 3 - 5 Bedrooms
- 2.5 - 4 Bathrooms
- From 1,972 - 3,017 Sq. Ft.
More Information Coming Soon
Get Updates
More information on pricing, plans, amenities and launch dates, coming soon. Join the VIP list to stay up to date!
Limited Availability
Limited Availability
Sales in this community are limited. Contact us to learn more.
Get Updates
More information on pricing, plans, amenities and launch dates, coming soon. Join the VIP list to stay up to date!
Waverly Villas
Duets
- Mt. Juliet, TN
- From $406,990
- 2 - 3 Bed | 2 - 3 Bath
- 2 - 3 Bedrooms
- 2 - 3 Bathrooms
- From 1,563 - 2,180 Sq. Ft.
More Information Coming Soon
Get Updates
More information on pricing, plans, amenities and launch dates, coming soon. Join the VIP list to stay up to date!
Limited Availability
Limited Availability
Sales in this community are limited. Contact us to learn more.
Get Updates
More information on pricing, plans, amenities and launch dates, coming soon. Join the VIP list to stay up to date!
Sutton
$482,990
Waverly Villas
1430 Autumn Leaf Lane
- Duet
- Waverly Villas
- 3 Bedrooms
- 3 Bathrooms
- 2,180 Sq. Ft.
- $83 Avg. Monthly Energy Cost
-
Available
Jul
Homesite #5852
Sutton
$483,990
Waverly Villas
1432 Autumn Leaf Lane
- Duet
- Waverly Villas
- 3 Bedrooms
- 3 Bathrooms
- 2,177 Sq. Ft.
- $83 Avg. Monthly Energy Cost
-
Available
Jul
Homesite #5851
Sutton
$536,990
Waverly Villas
1473 Autumn Leaf Lane
- Duet
- Waverly Villas
- 3 Bedrooms
- 3 Bathrooms
- 2,180 Sq. Ft.
- $85 Avg. Monthly Energy Cost
-
Available
Aug
Homesite #5711
Harper
$595,990
Waverly Estates
1000 Laurel Valley Lane
- Single Family Home
- Waverly Estates
- 4 Bedrooms
- 3 Bathrooms
- 2,402 Sq. Ft.
- $102 Avg. Monthly Energy Cost
-
Available
Jun
Homesite #0216
Garner
$599,990
Waverly Estates
1001 Laurel Valley Lane
- Single Family Home
- Waverly Estates
- 4 Bedrooms
- 3.5 Bathrooms
- 2,557 Sq. Ft.
- $126 Avg. Monthly Energy Cost
-
Available
Now
Homesite #0215
Landon
$654,990
Waverly Estates
1002 Laurel Valley Lane
- Single Family Home
- Waverly Estates
- 4 Bedrooms
- 3.5 Bathrooms
- 2,884 Sq. Ft.
- $112 Avg. Monthly Energy Cost
-
Available
Jun
Homesite #0217
Dogwood
$743,990
Waverly Estates
1006 Laurel Valley Lane
- Single Family Home
- Waverly Estates
- 5 Bedrooms
- 3.5 Bathrooms
- 3,679 Sq. Ft.
- $127 Avg. Monthly Energy Cost
-
Available
Jun
Homesite #0219
