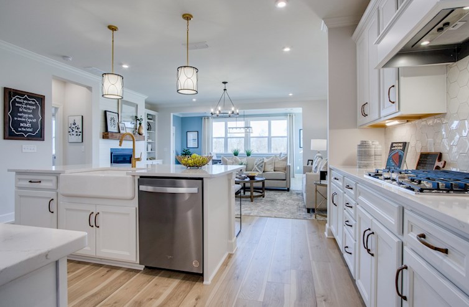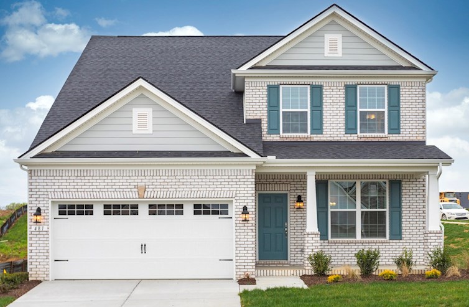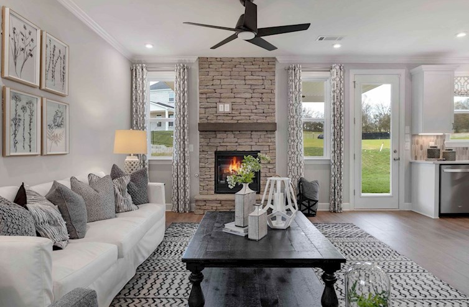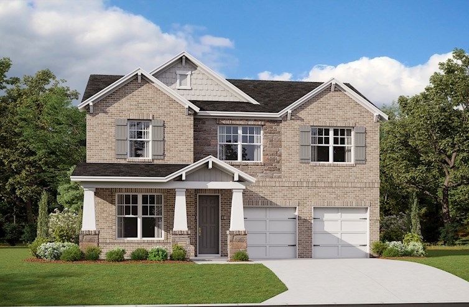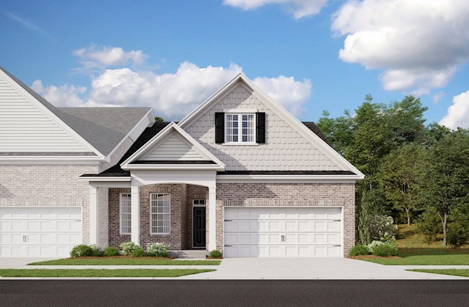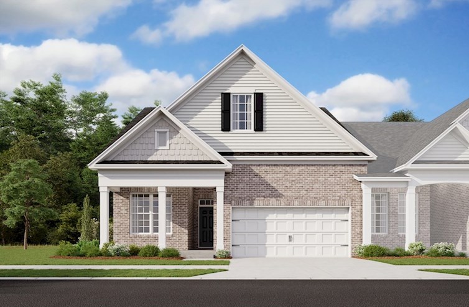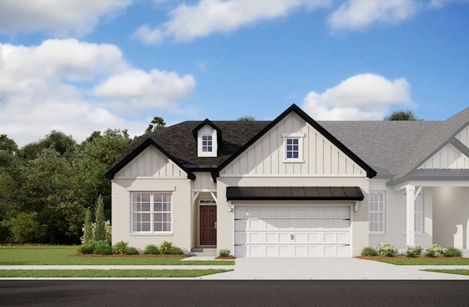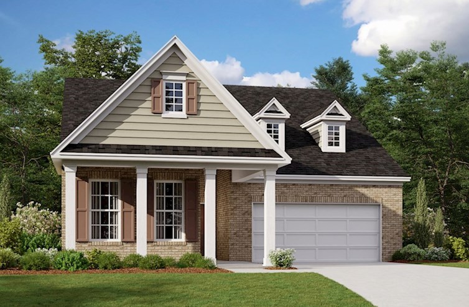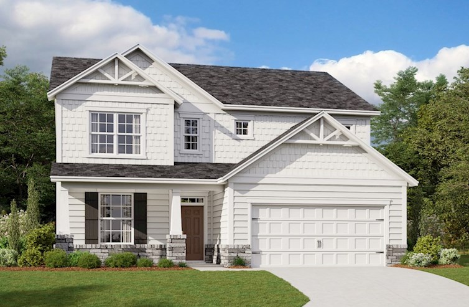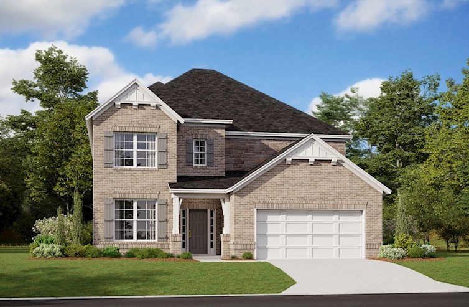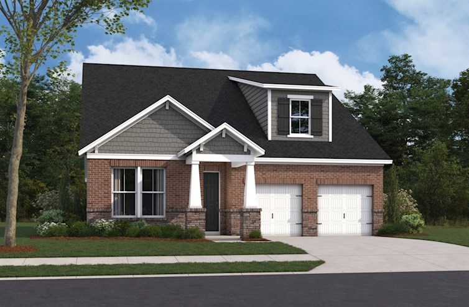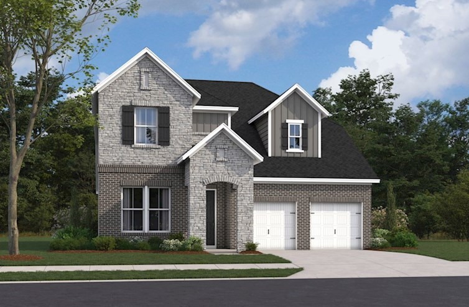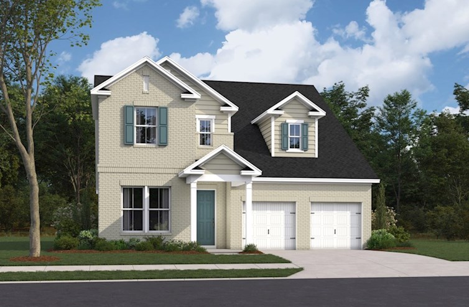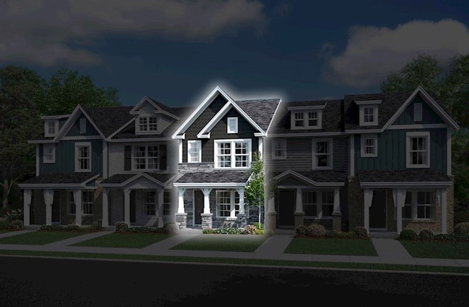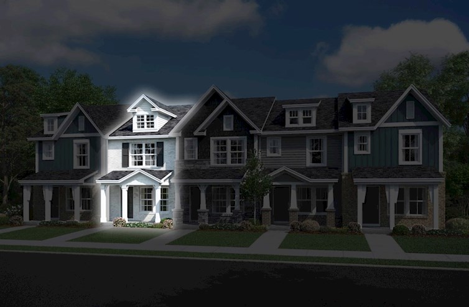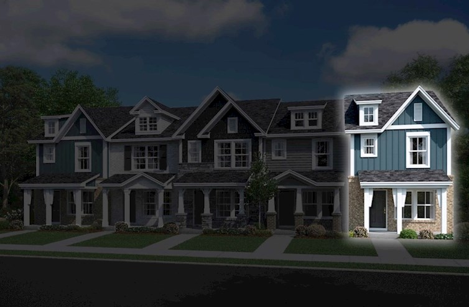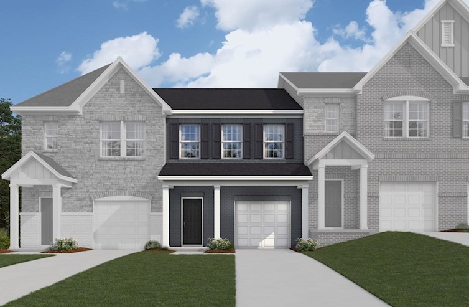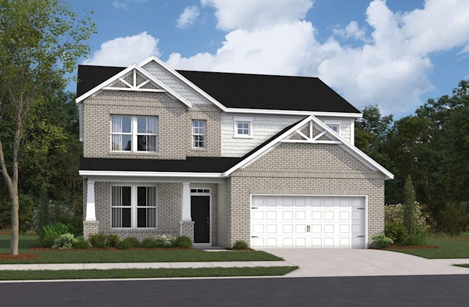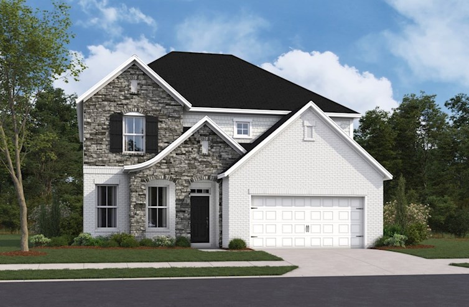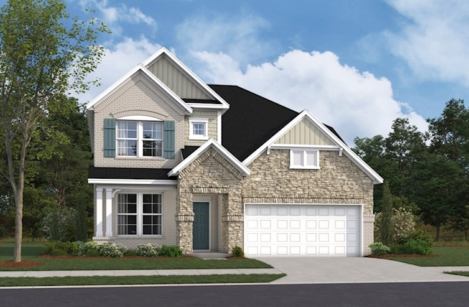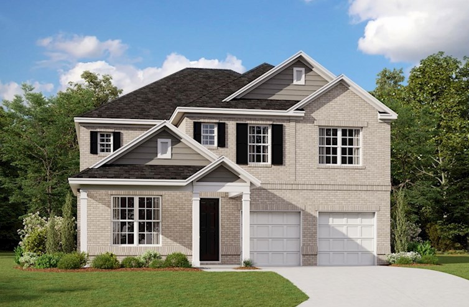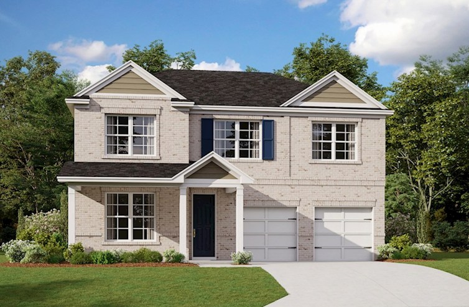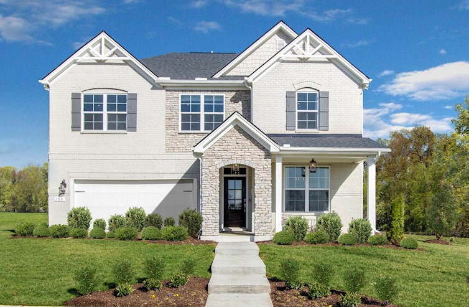 For a limited time, save up to $15,000 in Closing Costs!*
For a limited time, save up to $15,000 in Closing Costs!*
Waverly
2 Single Family Homes Series, Duets
- Mt. Juliet, TN
- From $400s - $740s
- 2 - 5 Bed | 2 - 4 Bath
- 2 - 5 Bedrooms
- 2 - 4 Bathrooms
- 1,563 - 3,679 Sq. Ft.
- Near Boating
- Near Dining
- Near Shopping
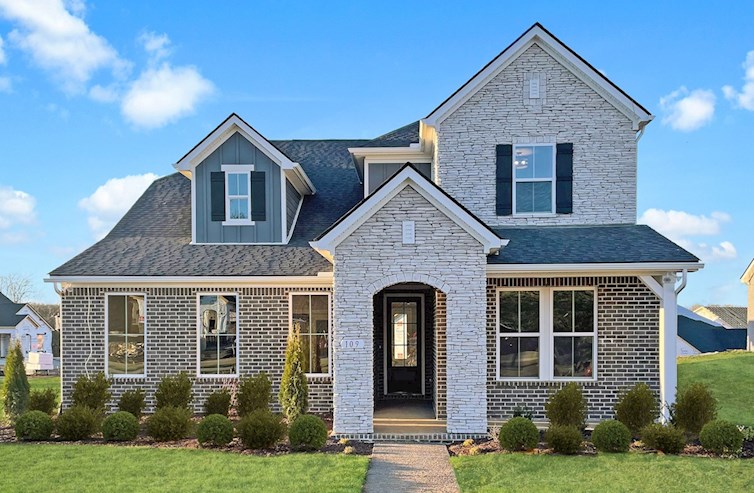 For a limited time, up to $20,000 to Spend Your Way!*
For a limited time, up to $20,000 to Spend Your Way!*
Windtree
2 Single Family Homes Series, Townhomes
- Mt. Juliet, TN
- From $450s - $740s
- 3 - 5 Bed | 2.5 - 4.5 Bath
- 3 - 5 Bedrooms
- 2.5 - 4.5 Bathrooms
- 2,134 - 3,757 Sq. Ft.
- Playground
- Pool
- Pond
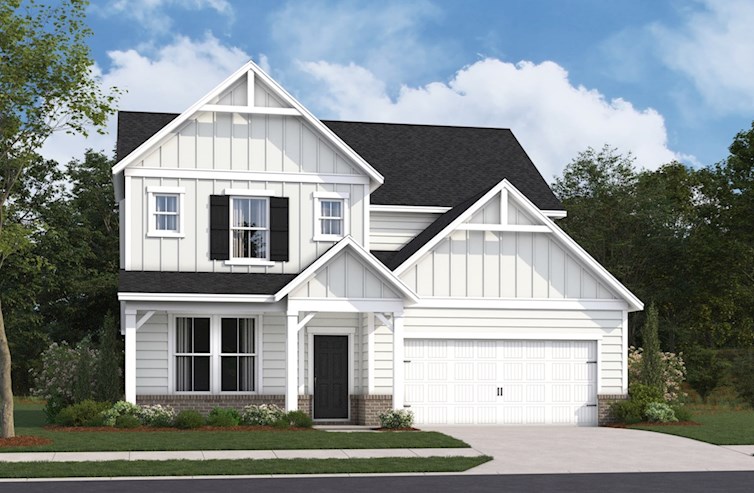 For a limited time, save up to $10,000 in Closing Costs!*
For a limited time, save up to $10,000 in Closing Costs!*
Overlook at Aarons Cress
Single Family Homes
- Hermitage, TN
- From $470s
- 3 - 5 Bed | 2 - 3.5 Bath
- 3 - 5 Bedrooms
- 2 - 3.5 Bathrooms
- 1,779 - 3,263 Sq. Ft.
- Near Parks
- Highway Access
- Pool
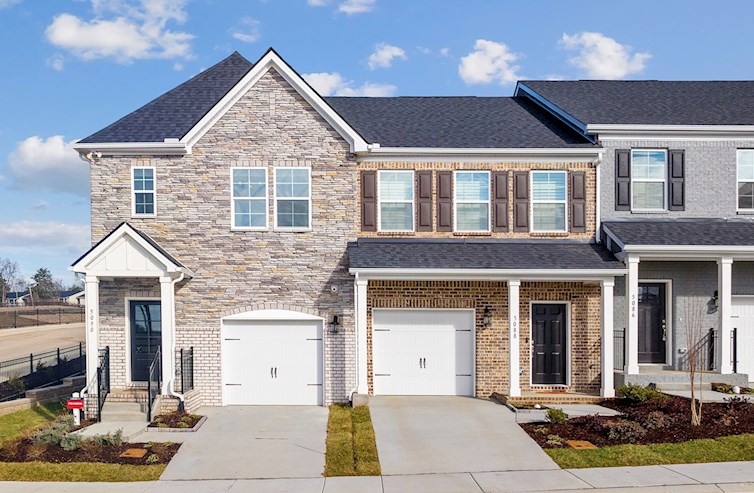 FREE Move-in Ready Package + Up to $10,000 in Closing Costs*
FREE Move-in Ready Package + Up to $10,000 in Closing Costs*
Tulip Hills
Single Family Homes, Townhomes
- Hermitage, TN
- From $310s - $560s
- 2 - 5 Bed | 2.5 - 4 Bath
- 2 - 5 Bedrooms
- 2.5 - 4 Bathrooms
- 1,209 - 3,020 Sq. Ft.
- Cabana
- Pool
- Dog Park
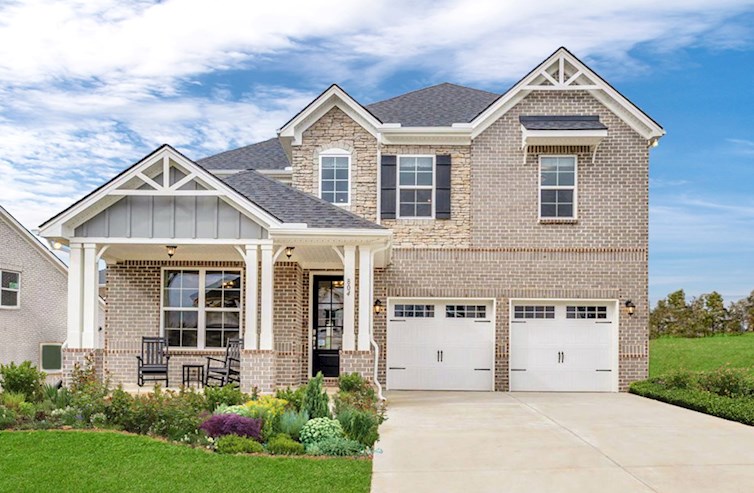 For a limited time, up to $25,000 to Spend Your Way!*
For a limited time, up to $25,000 to Spend Your Way!*
Waterford Park
Single Family Homes
- Mt. Juliet, TN
- From $590s
- 4 - 5 Bed | 3 - 3.5 Bath
- 4 - 5 Bedrooms
- 3 - 3.5 Bathrooms
- 2,402 - 3,122 Sq. Ft.
- Pool
- Convenient to Golf
- Playground
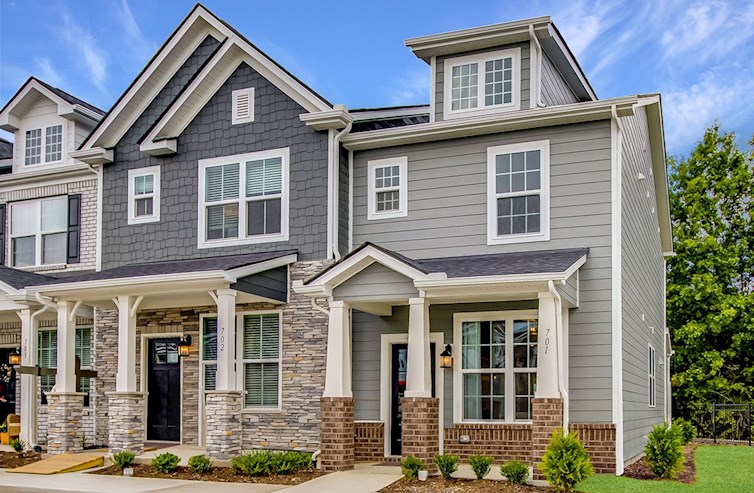 Save up to $15,000 in Closing Costs at Harpeth Heights!*
Save up to $15,000 in Closing Costs at Harpeth Heights!*
Harpeth Heights
Townhomes
- Nashville, TN
- From $390s
- 2 Bed | 2.5 Bath
- 2 Bedrooms
- 2.5 Bathrooms
- 1,209 Sq. Ft.
- Near Vineyards
- Convenient to Golf
- Near Parks
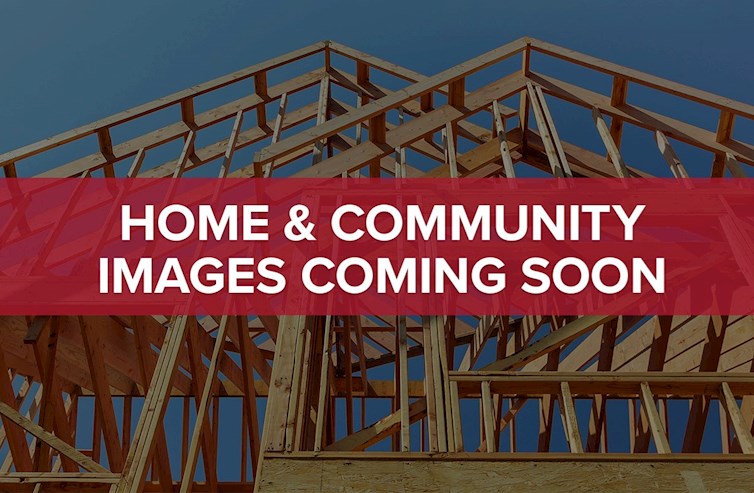
Reserve at Magnolia Farms
Single Family Homes
- Hermitage, TN
- Coming Soon
More Information Coming Soon
Get Updates
More information on pricing, plans, amenities and launch dates, coming soon. Join the VIP list to stay up to date!
Get Updates
More information on pricing, plans, amenities and launch dates, coming soon. Join the VIP list to stay up to date!
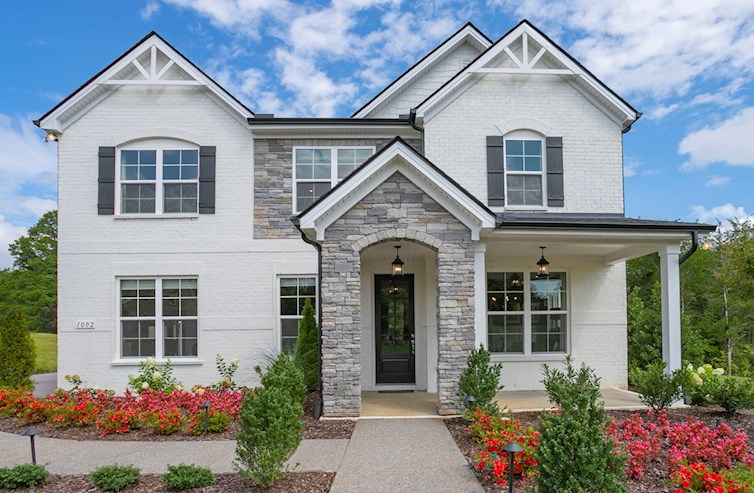
Sycamore Estates
Single Family Homes
- Nashville, TN
- Coming Soon
More Information Coming Soon
Get Updates
More information on pricing, plans, amenities and launch dates, coming soon. Join the VIP list to stay up to date!
Get Updates
More information on pricing, plans, amenities and launch dates, coming soon. Join the VIP list to stay up to date!
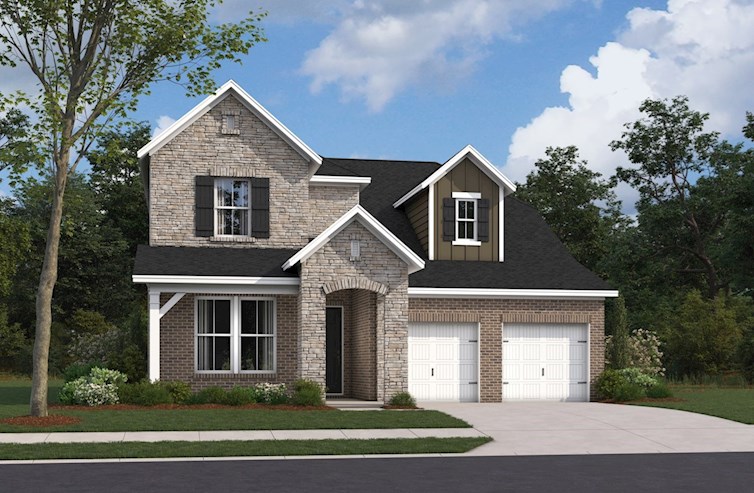
Bradshaw Farms
2 Single Family Homes Series
- Mt. Juliet, TN
- Coming Soon
More Information Coming Soon
Get Updates
More information on pricing, plans, amenities and launch dates, coming soon. Join the VIP list to stay up to date!
Get Updates
More information on pricing, plans, amenities and launch dates, coming soon. Join the VIP list to stay up to date!
Stay Up-to-DateNEWS & EVENTS
10X ENERGY STAR® PARTNER OF THE YEAR

10X ENERGY STAR® PARTNER OF THE YEAR
Beazer Homes is proud to be a 10-time recipient of the ENERGY STAR® Partner of the Year award. This recognition represents our steadfast commitment to building homes with energy-efficiency, comfort and superior quality in mind.
NEWSWEEK’S MOST TRUSTWORTHY COMPANIES

NEWSWEEK’S MOST TRUSTWORTHY COMPANIES
We're excited to be named for the 3rd year in a row to Newsweek’s Most Trustworthy Companies in America. “This award represents our team’s steadfast commitment to building trust among our customers, partners, investors and each other,” says CEO Allan Merrill.

