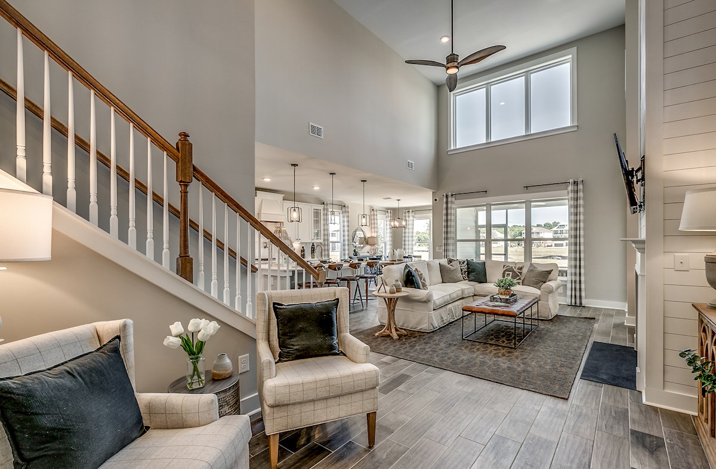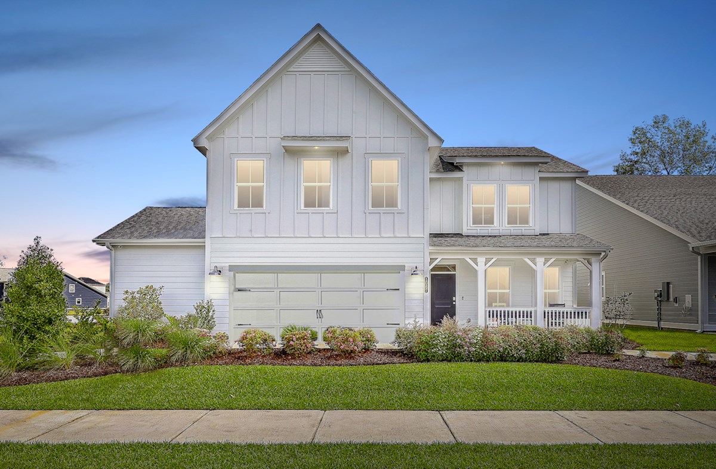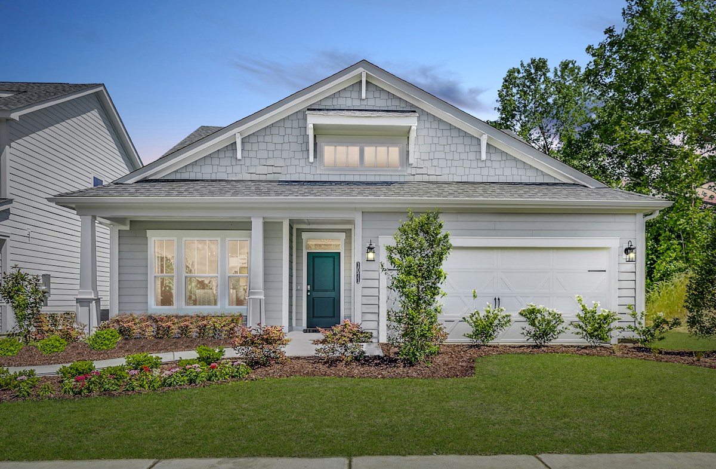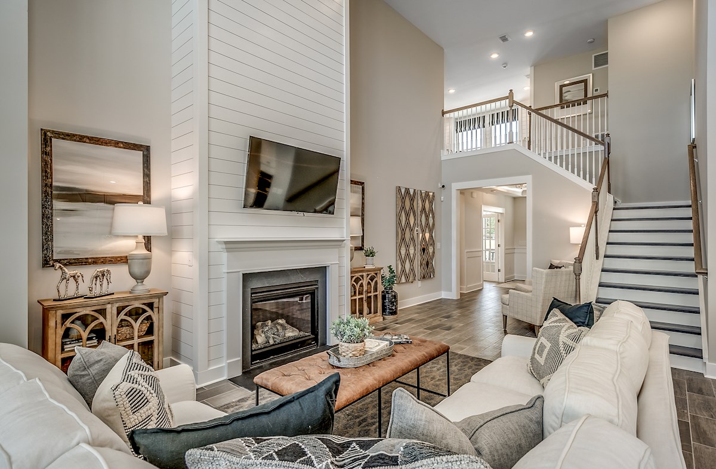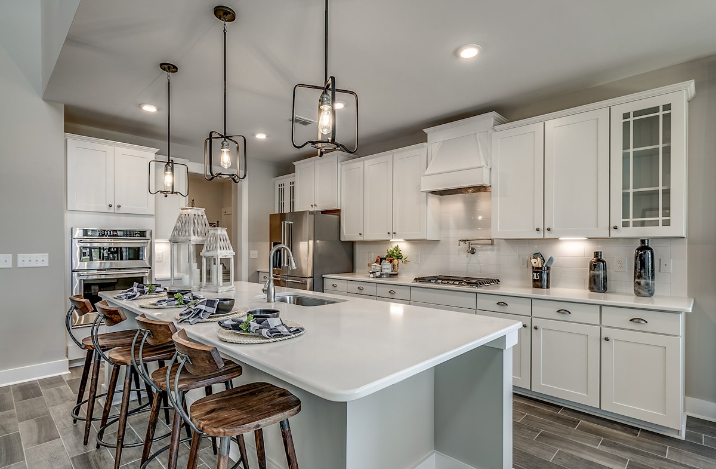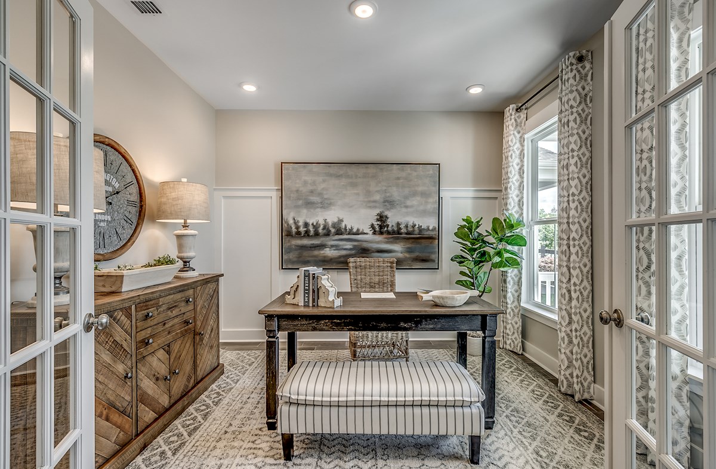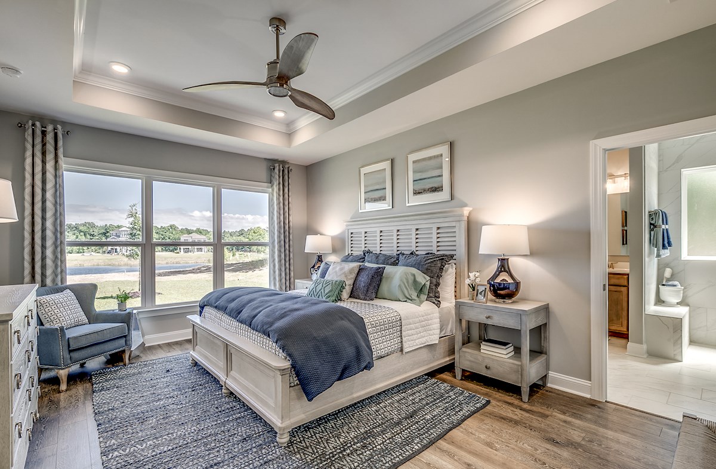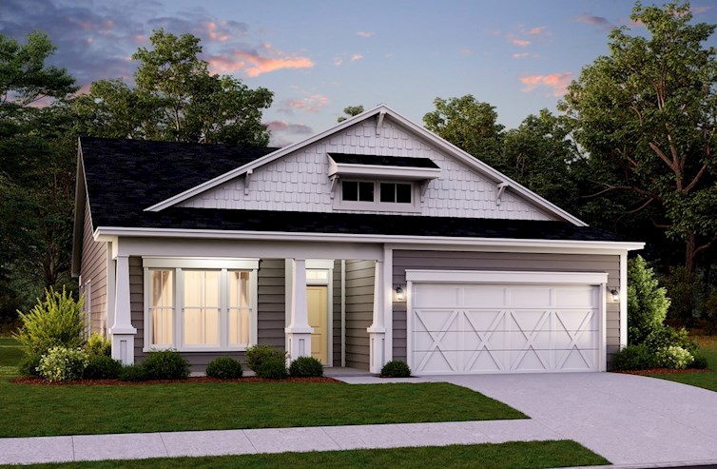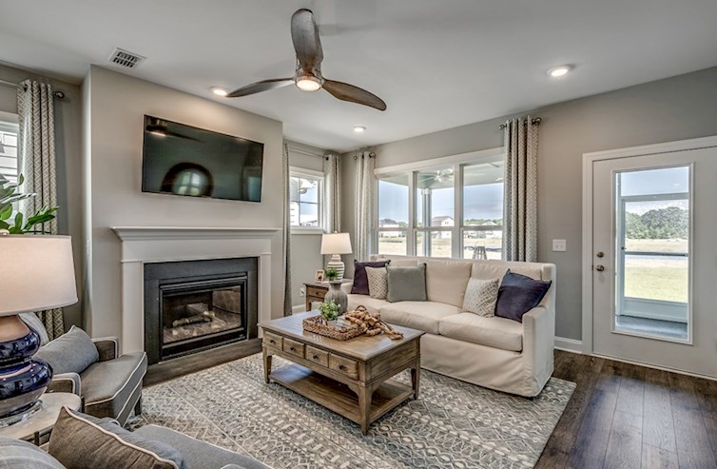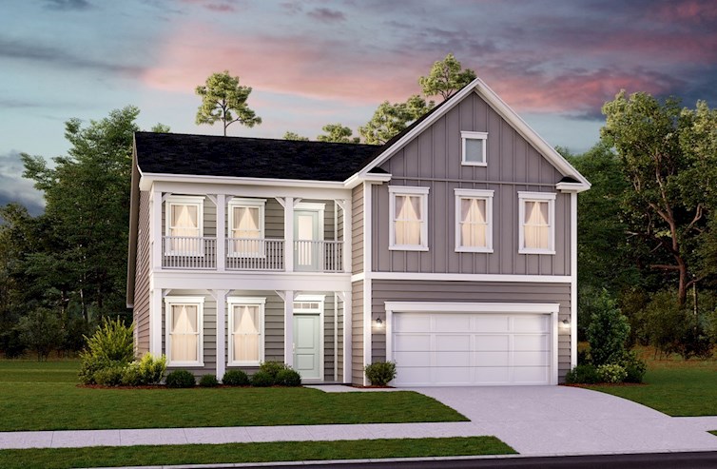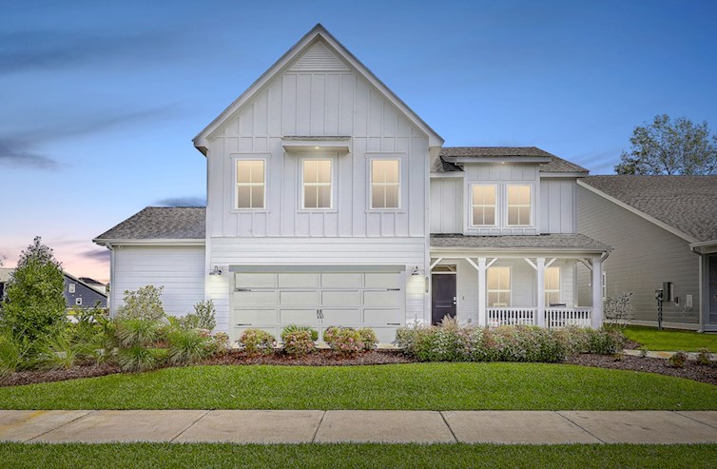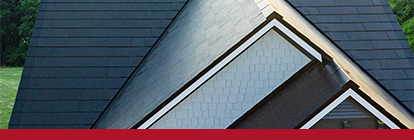AvailableSingle Family Homes
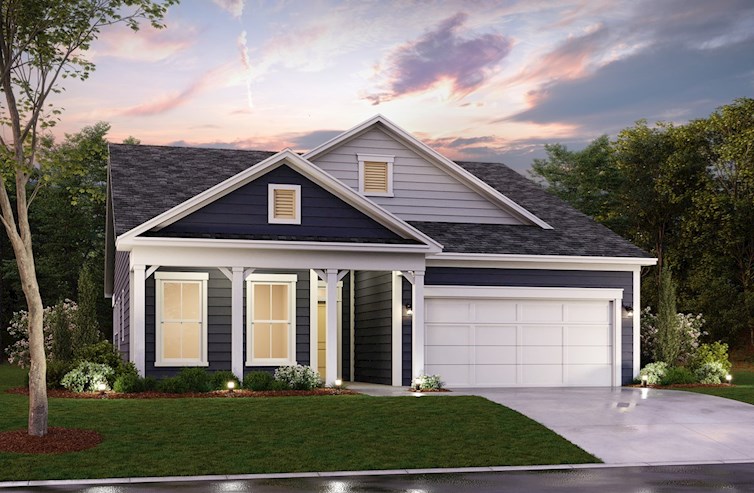
Dogwood
From $401,490
- 3 Bedrooms
- 2 Bathrooms
- 1,833 - 1,930 Sq. Ft.
- $78 Avg. Monthly Energy Cost
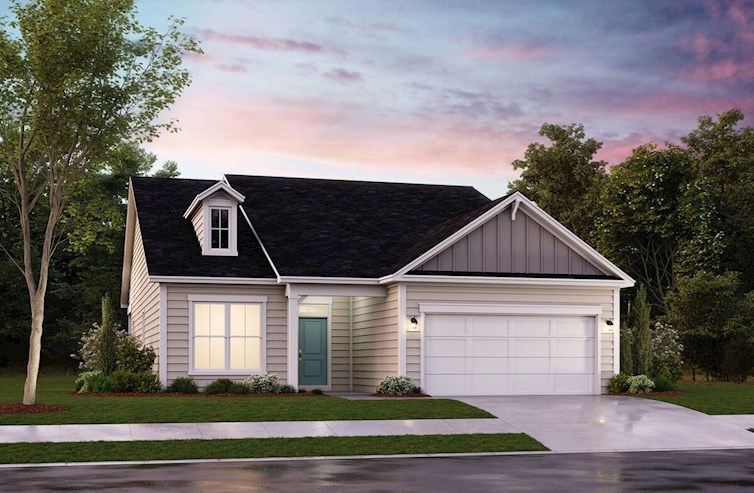
Laurel
From $421,490
- 3 - 4 Bedrooms
- 2.5 - 3 Bathrooms
- 2,052 - 2,157 Sq. Ft.
- $89 Avg. Monthly Energy Cost
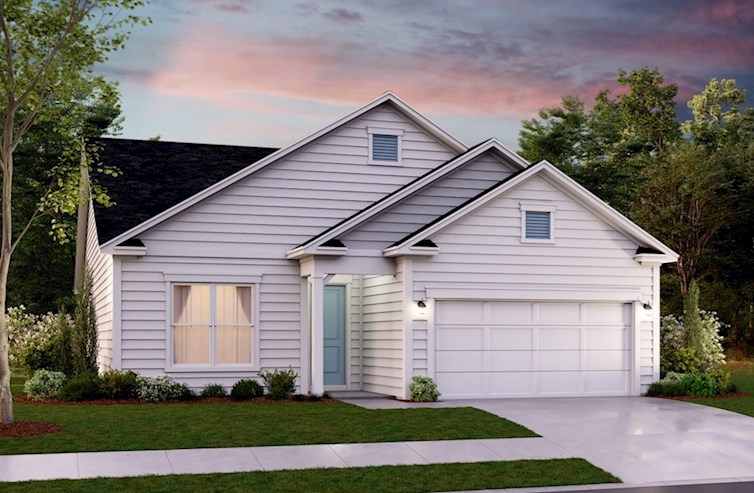
Hickory
From $426,990
- 3 - 4 Bedrooms
- 2 - 3 Bathrooms
- 2,002 - 2,832 Sq. Ft.
- $87 Avg. Monthly Energy Cost
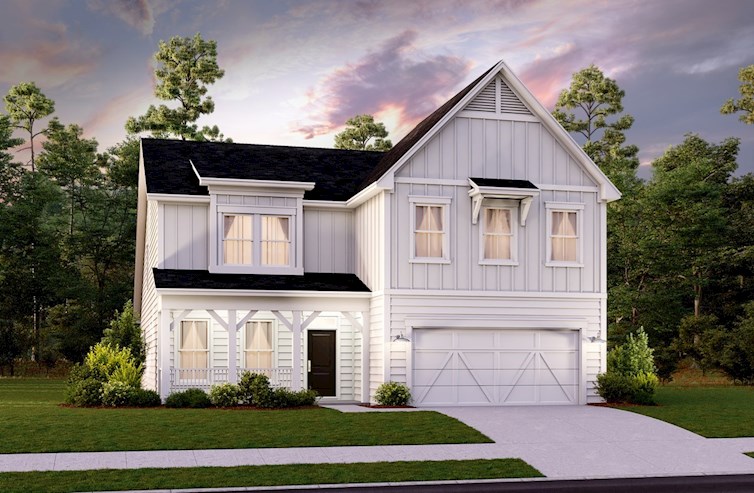
Persimmon
From $492,990
- 4 - 5 Bedrooms
- 3.5 - 4 Bathrooms
- 2,915 - 3,038 Sq. Ft.
- $118 Avg. Monthly Energy Cost
Dogwood
$454,909
- 3 Bedrooms
- 2 Bathrooms
- 1,833 Sq. Ft.
- $78 Avg. Monthly Energy Cost
Laurel
$479,215
- 3 Bedrooms
- 3 Bathrooms
- 2,052 Sq. Ft.
- $89 Avg. Monthly Energy Cost
Hickory
$524,836
- 3 Bedrooms
- 2 Bathrooms
- 2,070 Sq. Ft.
- $87 Avg. Monthly Energy Cost
Persimmon
$646,455
- 4 Bedrooms
- 3.5 Bathrooms
- 2,915 Sq. Ft.
- $118 Avg. Monthly Energy Cost
