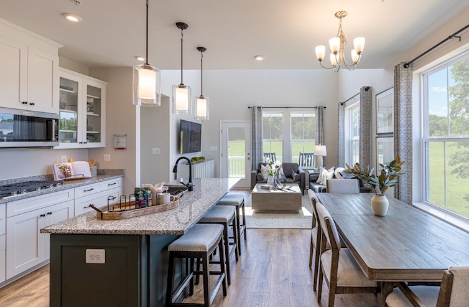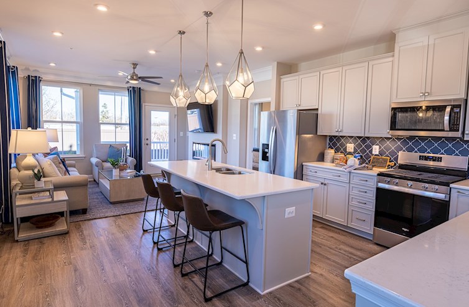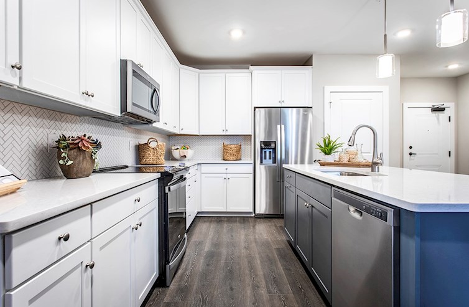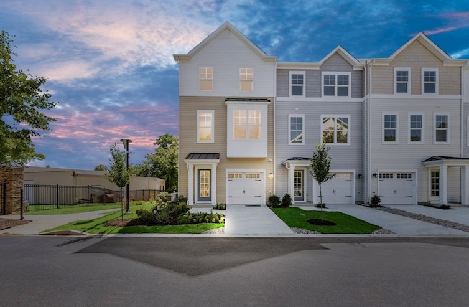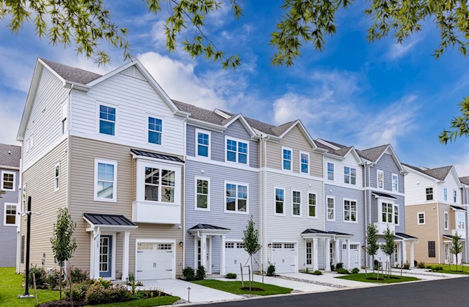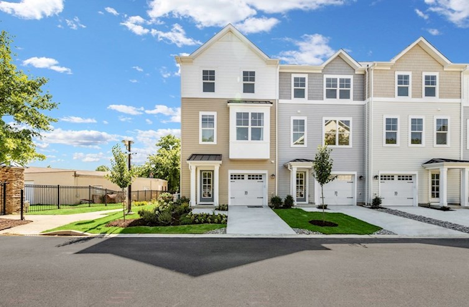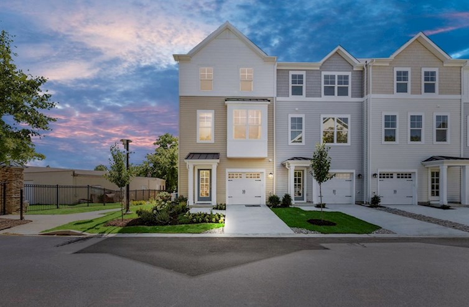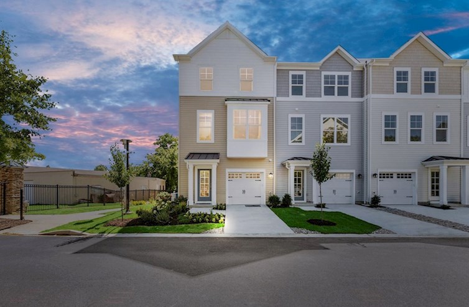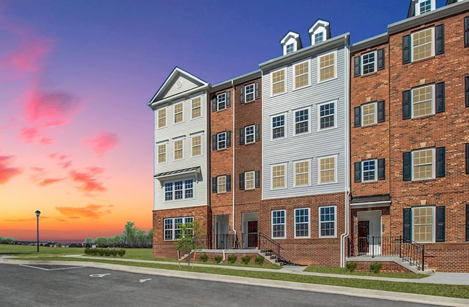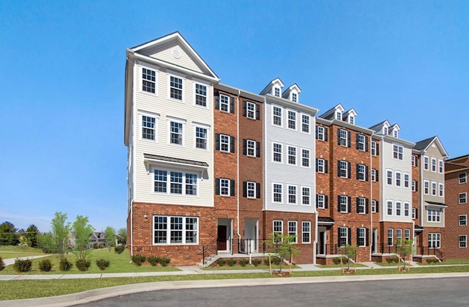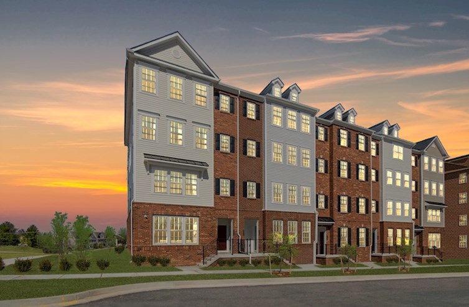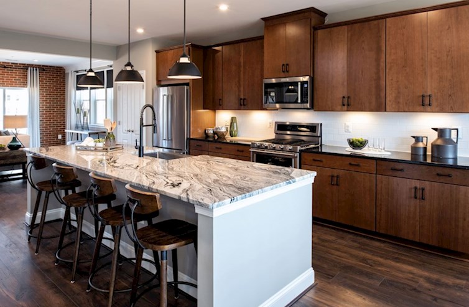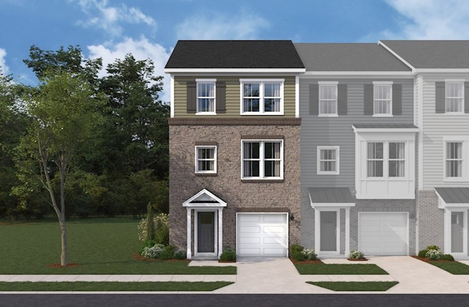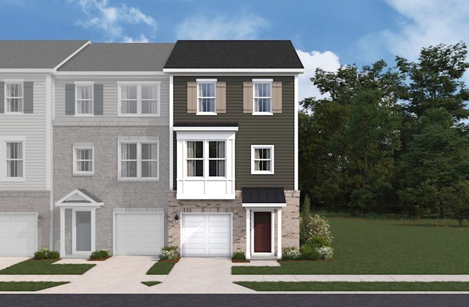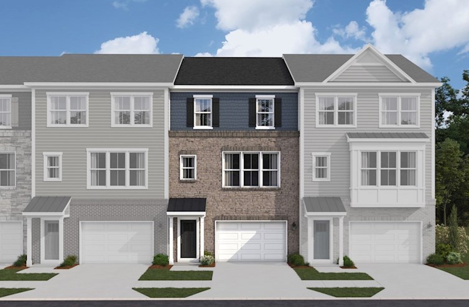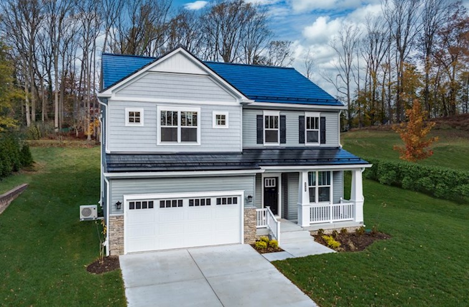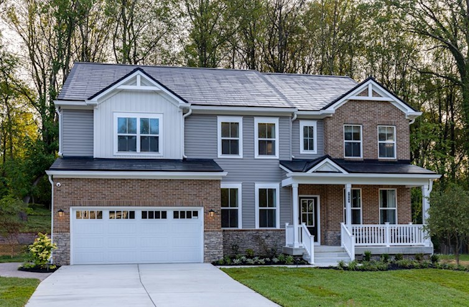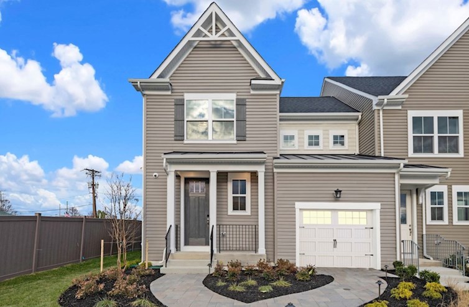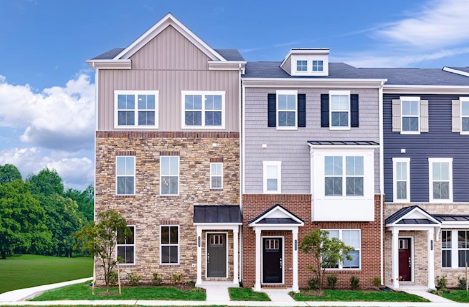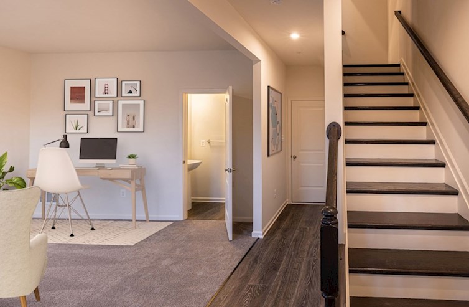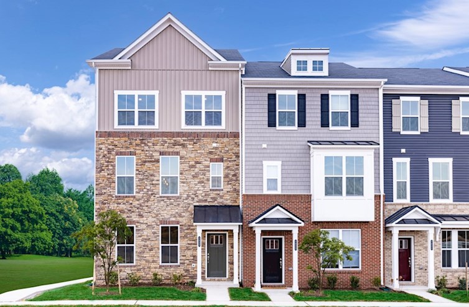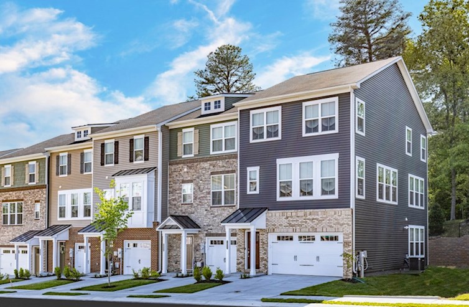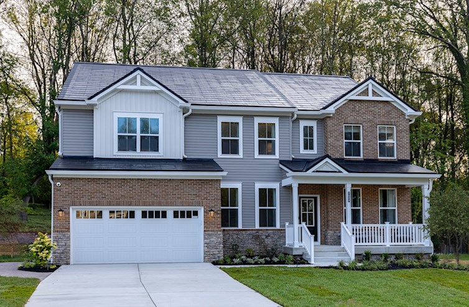 For a Limited Time, Receive a FREE Finished Basement!*
For a Limited Time, Receive a FREE Finished Basement!*
Holly Farms
Single Family Homes
- Parkville, MD
- From $740s
- 3 - 6 Bed | 2.5 - 5 Bath
- 3 - 6 Bedrooms
- 2.5 - 5 Bathrooms
- 2,248 - 4,676 Sq. Ft.
- Solar
- Highway Access
- Near Parks
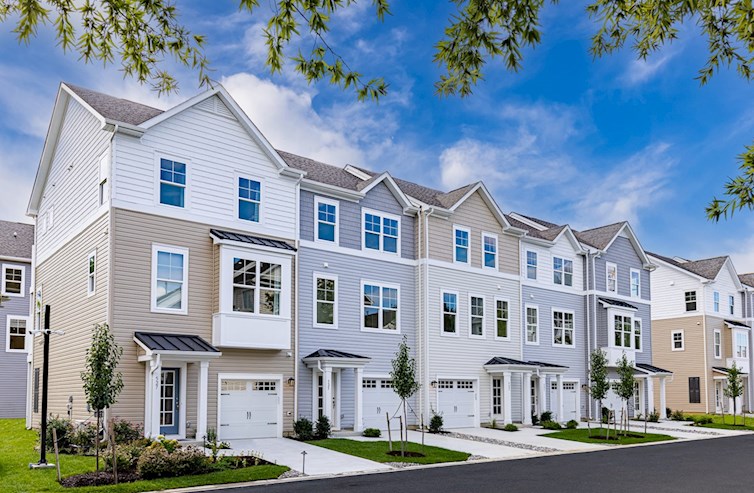 ALL CLOSING COSTS PAID on select Quick Move-In Homes!*
ALL CLOSING COSTS PAID on select Quick Move-In Homes!*
Deep Harbour
Townhomes
- Cambridge, MD
- From $240s
- 3 Bed | 2.5 - 3.5 Bath
- 3 Bedrooms
- 2.5 - 3.5 Bathrooms
- 1,796 - 2,172 Sq. Ft.
- Low Maintenance
- Marina
- Gated
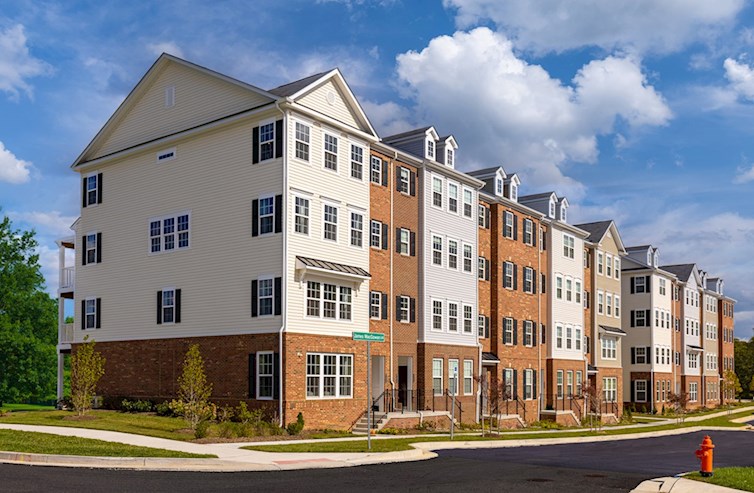 Use $20,046 to buydown yr 1 to 4.250% w/ a Choice Lender*
Use $20,046 to buydown yr 1 to 4.250% w/ a Choice Lender*
Ballard Green
Condos
- Owings Mills, MD
- From $390s
- 2 - 3 Bed | 2.5 Bath
- 2 - 3 Bedrooms
- 2.5 Bathrooms
- 1,581 - 2,309 Sq. Ft.
- Low Maintenance
- Highway Access
- Clubhouse
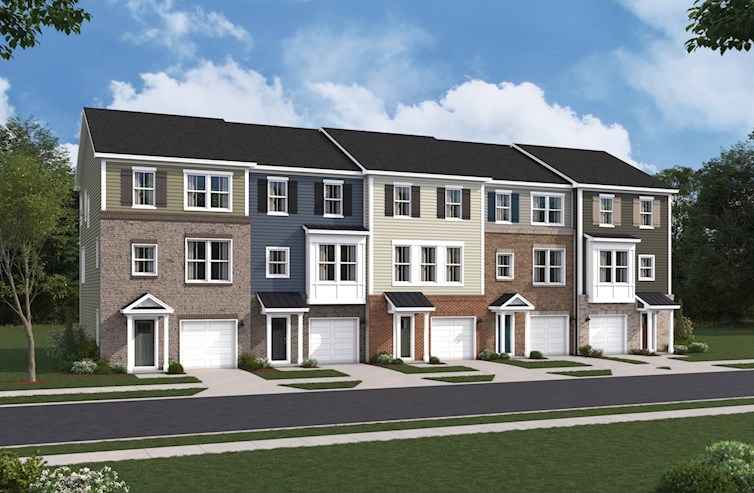 For a limited time, receive a FREE deck on all homesites!*
For a limited time, receive a FREE deck on all homesites!*
The Willows
Townhomes
- Millersville, MD
- From $470s
- 3 - 4 Bed | 2.5 - 3.5 Bath
- 3 - 4 Bedrooms
- 2.5 - 3.5 Bathrooms
- 2,122 - 2,856 Sq. Ft.
- Low Maintenance
- Near Dining
- Near Shopping
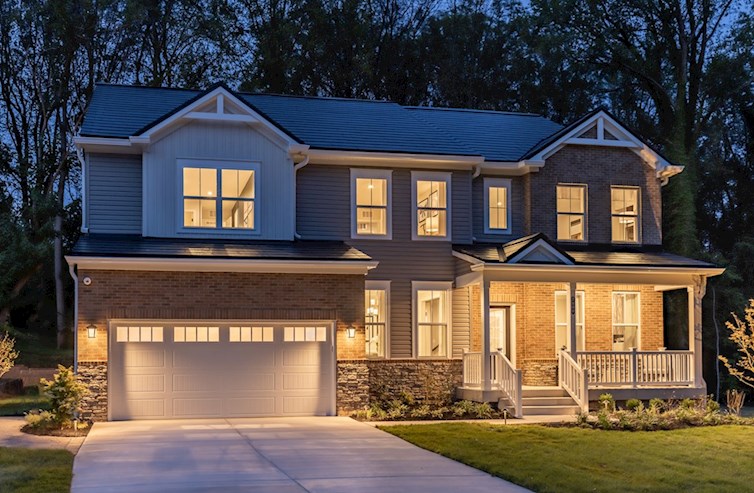
Hampton Hills
Single Family Homes
- Ellicott City, MD
- From $990s
- 5 - 6 Bed | 3.5 - 5.5 Bath
- 5 - 6 Bedrooms
- 3.5 - 5.5 Bathrooms
- 2,916 - 4,676 Sq. Ft.
- Solar
- Near Dining
- Near Shopping
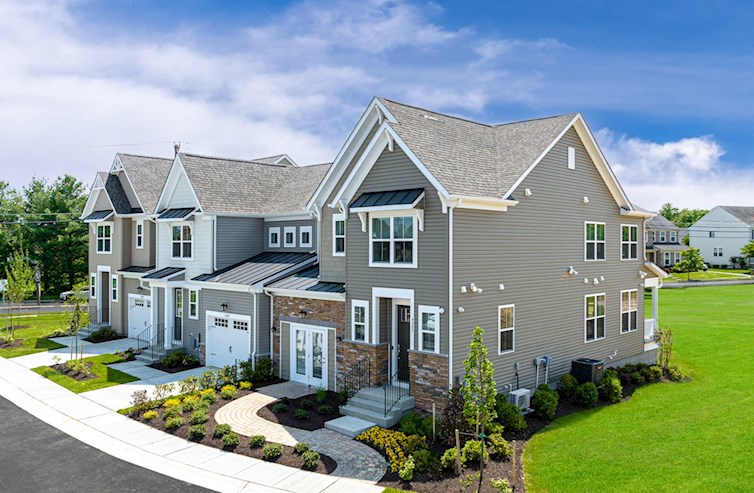 For a Limited Time, Save up to $55,000 on Quick Move-Ins!*
For a Limited Time, Save up to $55,000 on Quick Move-Ins!*
Gatherings® at Perry Hall
2 55+ Villas Series
- Perry Hall, MD
- From $390s - $520s
- 3 - 5 Bed | 2.5 - 3.5 Bath
- 3 - 5 Bedrooms
- 2.5 - 3.5 Bathrooms
- 1,922 - 3,194 Sq. Ft.
- 55+ Living
- Lock & Leave
- Low Maintenance
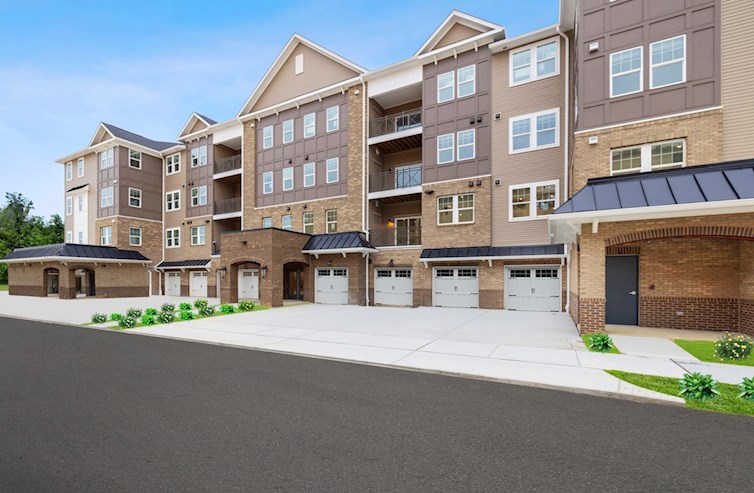 Receive 1 Year of HOA & Condo Fees Paid on Select Homes!*
Receive 1 Year of HOA & Condo Fees Paid on Select Homes!*
Gatherings® at Cabin Branch
- Clarksburg, MD
- From $480s
- 1 - 3 Bed | 1 - 2 Bath
- 1 - 3 Bedrooms
- 1 - 2 Bathrooms
- 1,203 - 2,031 Sq. Ft.
- 55+ Living
- Clubhouse
- Low Maintenance
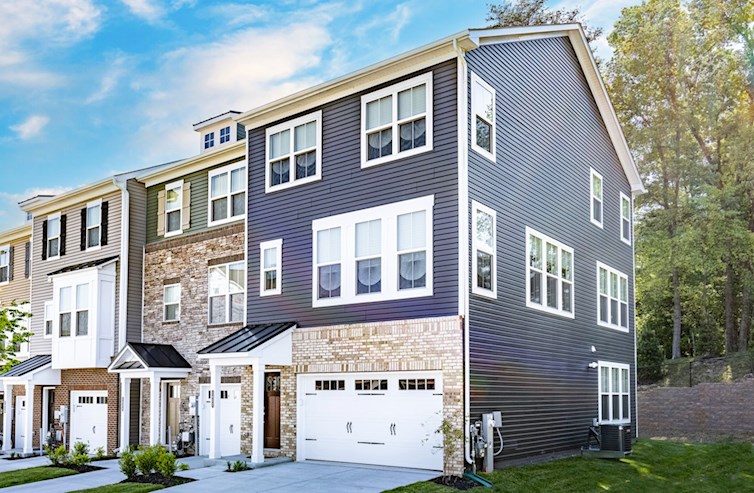 Receive up to $15,000 in Closing Costs on Select Homes!*
Receive up to $15,000 in Closing Costs on Select Homes!*
The Ridge
Townhomes
- Hanover, MD
- From $620s
- 3 Bed | 2.5 Bath
- 3 Bedrooms
- 2.5 Bathrooms
- 2,059 - 2,189 Sq. Ft.
- Low Maintenance
- Playground
- Wooded Homesites
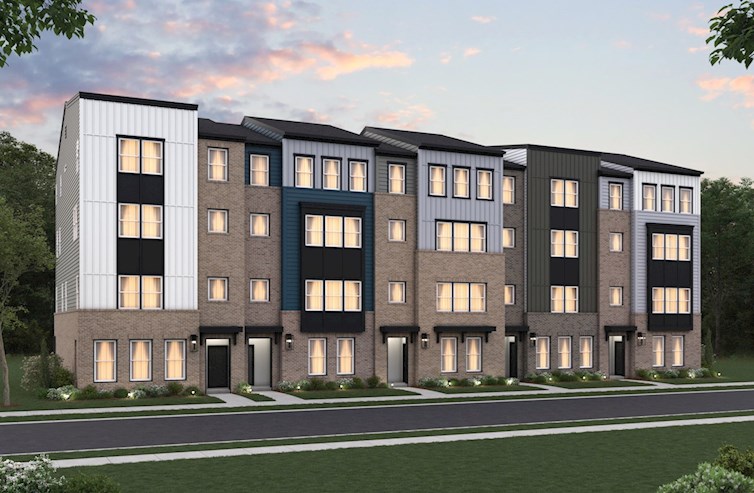
Paddock Pointe
Condos
- Laurel, MD
- Coming Soon
More Information Coming Soon
Get Updates
More information on pricing, plans, amenities and launch dates, coming soon. Join the VIP list to stay up to date!
Get Updates
More information on pricing, plans, amenities and launch dates, coming soon. Join the VIP list to stay up to date!
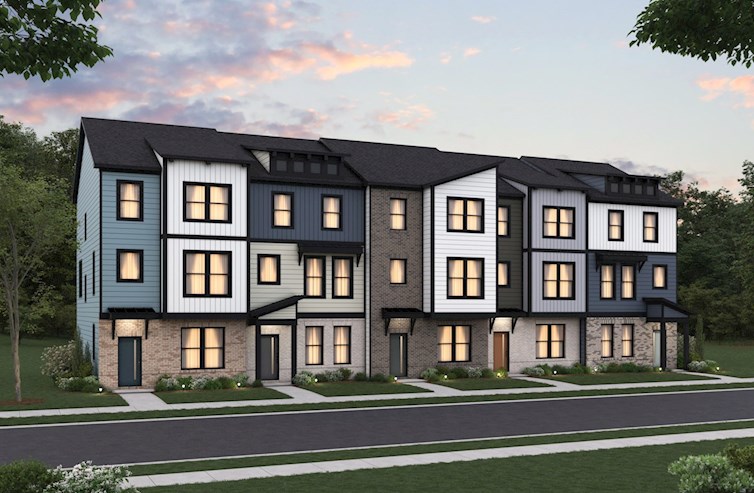
The Cove at Sparrows Point Country Club
Townhomes
- Baltimore, MD
- Coming Soon
More Information Coming Soon
Get Updates
More information on pricing, plans, amenities and launch dates, coming soon. Join the VIP list to stay up to date!
Get Updates
More information on pricing, plans, amenities and launch dates, coming soon. Join the VIP list to stay up to date!
Stay Up-to-DateNEWS & EVENTS
10X ENERGY STAR® PARTNER OF THE YEAR

10X ENERGY STAR® PARTNER OF THE YEAR
Beazer Homes is proud to be a 10-time recipient of the ENERGY STAR® Partner of the Year award. This recognition represents our steadfast commitment to building homes with energy-efficiency, comfort and superior quality in mind.
NEWSWEEK’S MOST TRUSTWORTHY COMPANIES

NEWSWEEK’S MOST TRUSTWORTHY COMPANIES
We're excited to be named for the 3rd year in a row to Newsweek’s Most Trustworthy Companies in America. “This award represents our team’s steadfast commitment to building trust among our customers, partners, investors and each other,” says CEO Allan Merrill.


















































