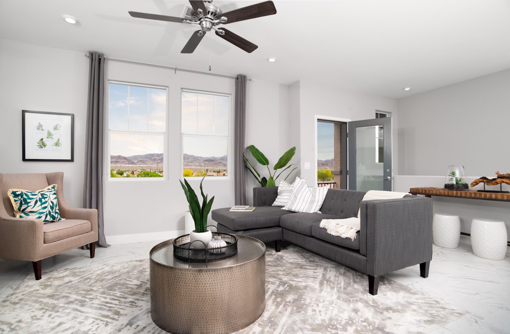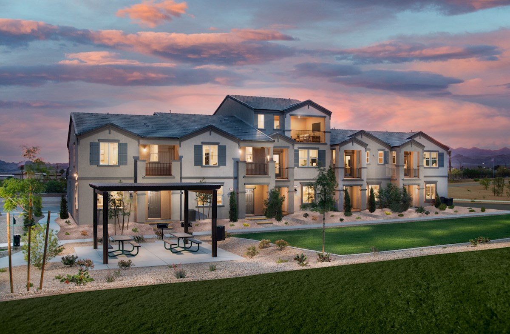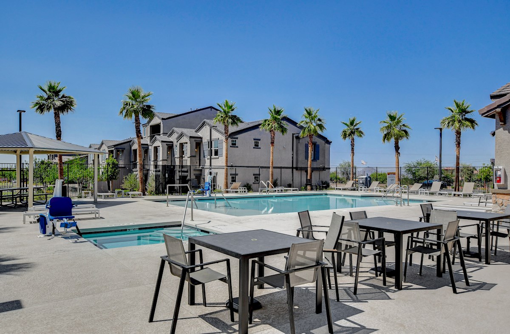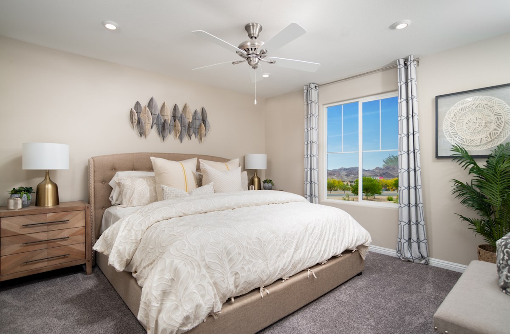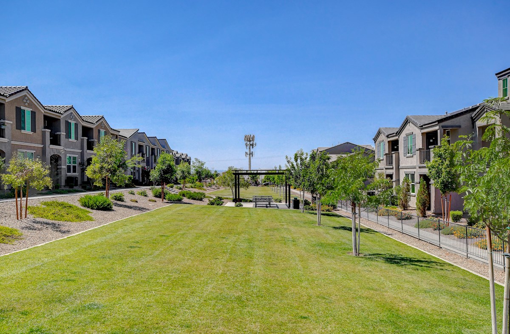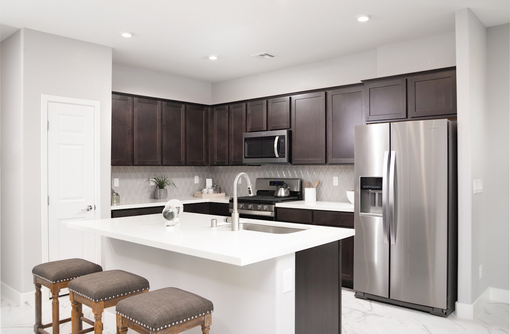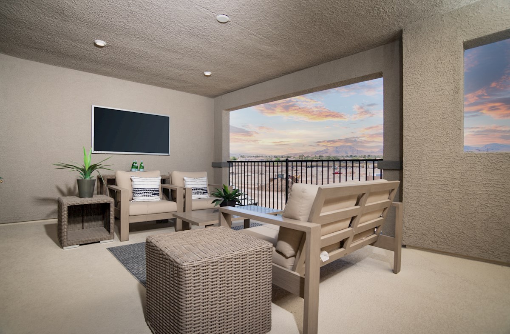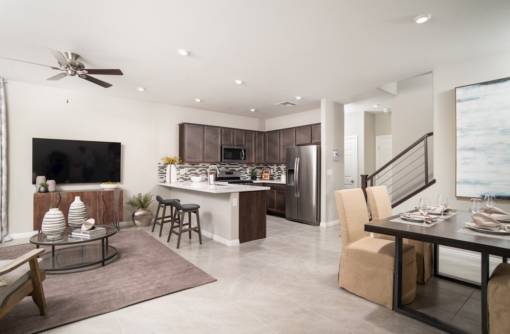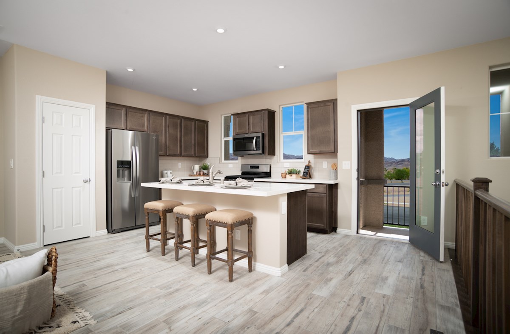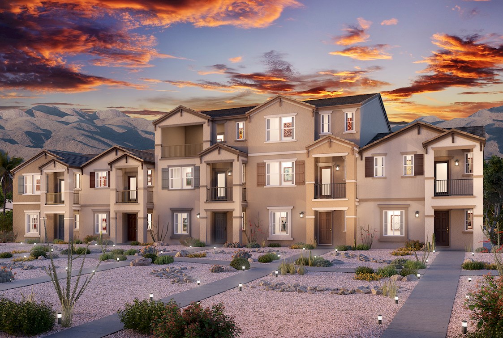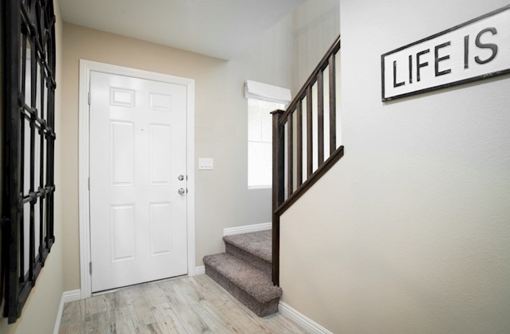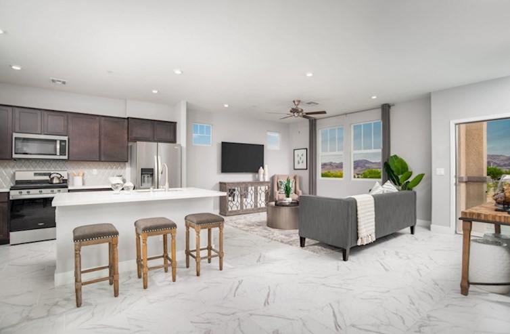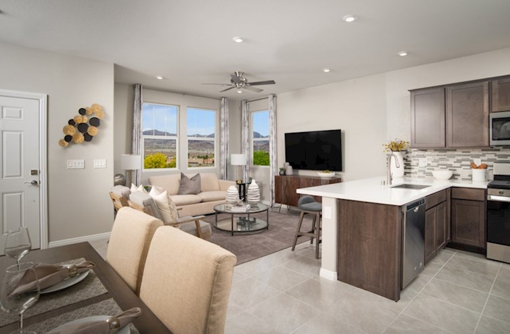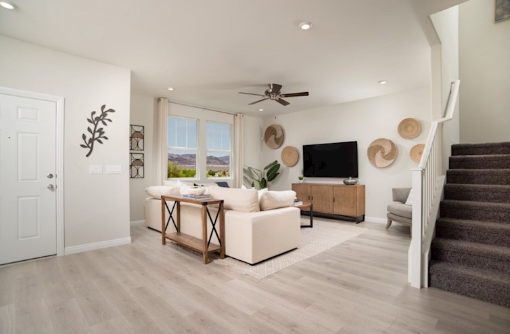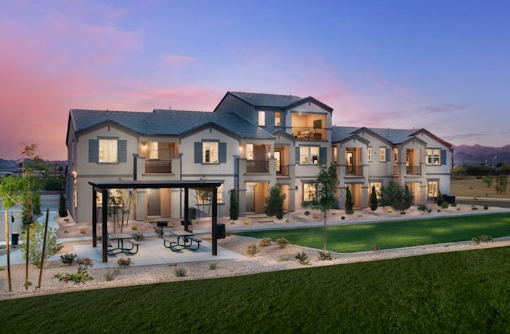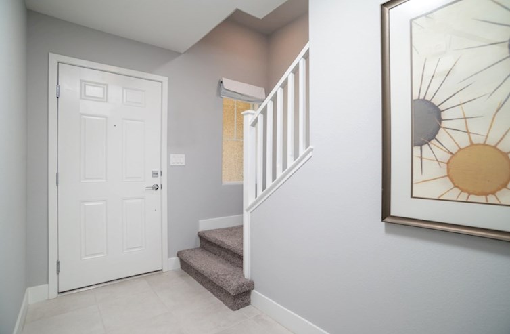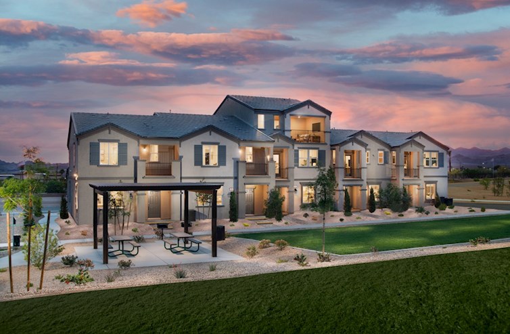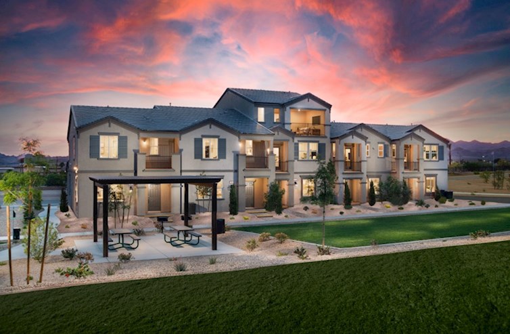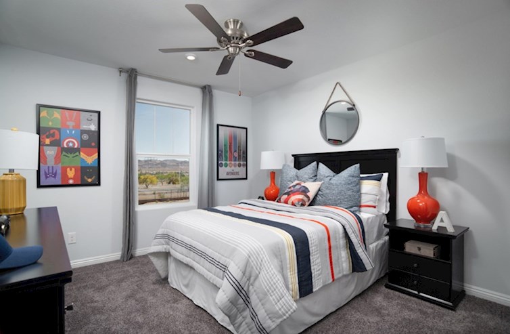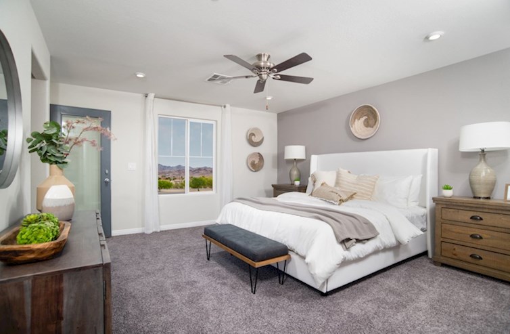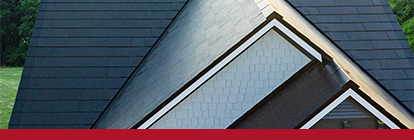AvailableTownhomes
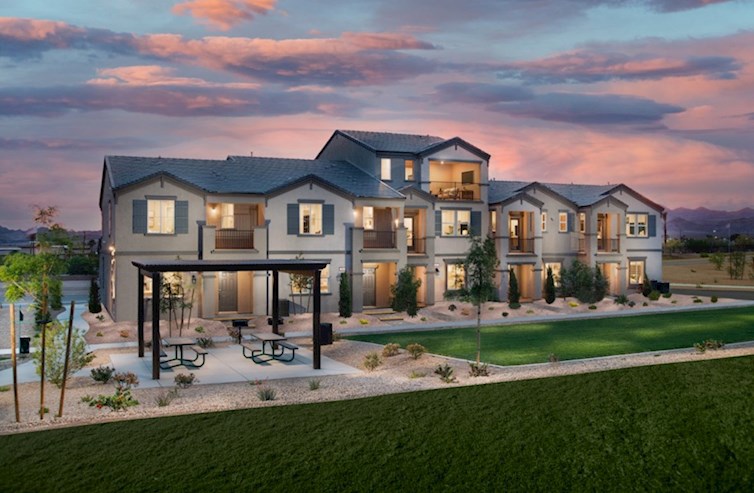
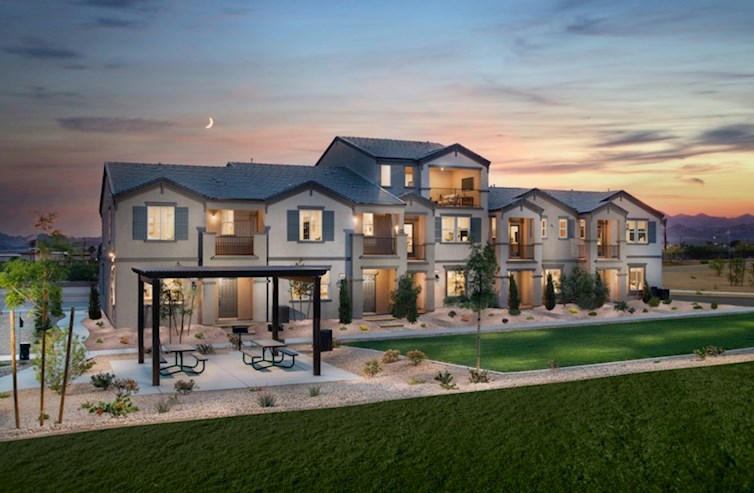
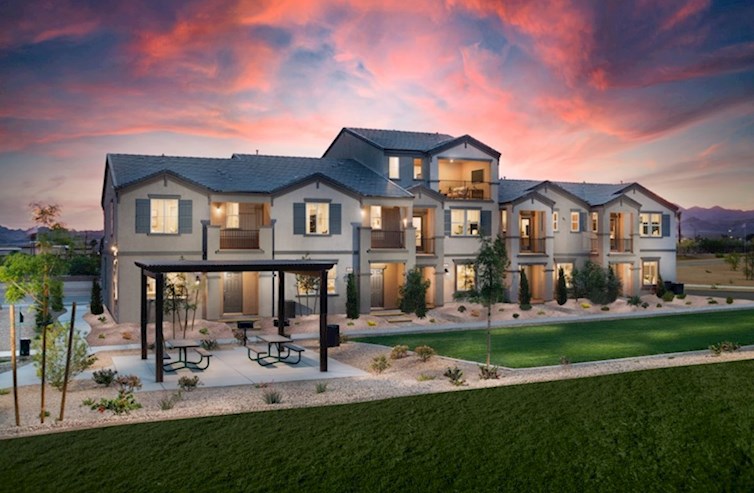
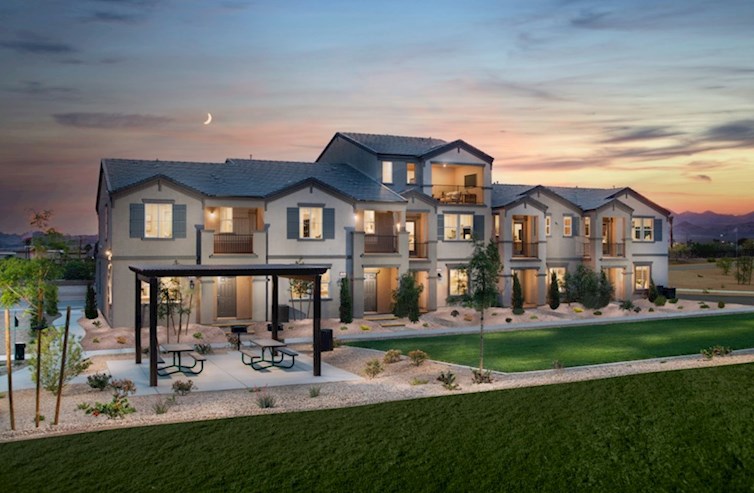
Cambridge
From $388,990
- 3 Bedrooms
- 2.5 Bathrooms
- 1,827 Sq. Ft.
- $80 Avg. Monthly Energy Cost
Griffin
$354,990
665 Foam Flower Lane
MLS# 2572063
- 3 Bedrooms
- 2 Bathrooms
- 1,248 Sq. Ft.
- $73 Avg. Monthly Energy Cost
Griffin
$361,930
- 3 Bedrooms
- 2 Bathrooms
- 1,248 Sq. Ft.
- $73 Avg. Monthly Energy Cost
Griffin
$363,650
- 3 Bedrooms
- 2 Bathrooms
- 1,248 Sq. Ft.
- $73 Avg. Monthly Energy Cost
Bedford
$364,990
- 3 Bedrooms
- 2 Bathrooms
- 1,371 Sq. Ft.
- $83 Avg. Monthly Energy Cost
Bedford
$375,150
- 3 Bedrooms
- 2 Bathrooms
- 1,371 Sq. Ft.
- $77 Avg. Monthly Energy Cost
Bedford
$376,050
- 3 Bedrooms
- 2 Bathrooms
- 1,371 Sq. Ft.
- $77 Avg. Monthly Energy Cost
Albany
$408,717
- 3 Bedrooms
- 2.5 Bathrooms
- 1,442 Sq. Ft.
- $71 Avg. Monthly Energy Cost
Cambridge
$419,736
- 3 Bedrooms
- 2.5 Bathrooms
- 1,827 Sq. Ft.
- $80 Avg. Monthly Energy Cost
Cambridge
$420,796
- 3 Bedrooms
- 2.5 Bathrooms
- 1,827 Sq. Ft.
- $80 Avg. Monthly Energy Cost
Cambridge
$431,731
- 3 Bedrooms
- 2.5 Bathrooms
- 1,827 Sq. Ft.
- $80 Avg. Monthly Energy Cost
