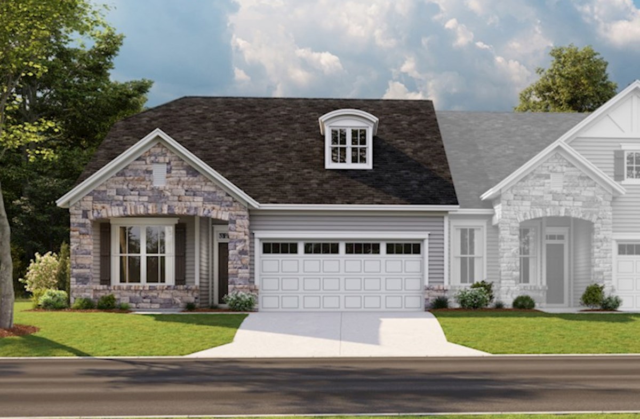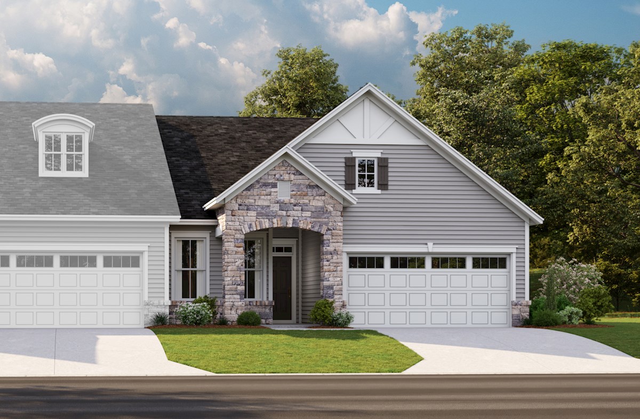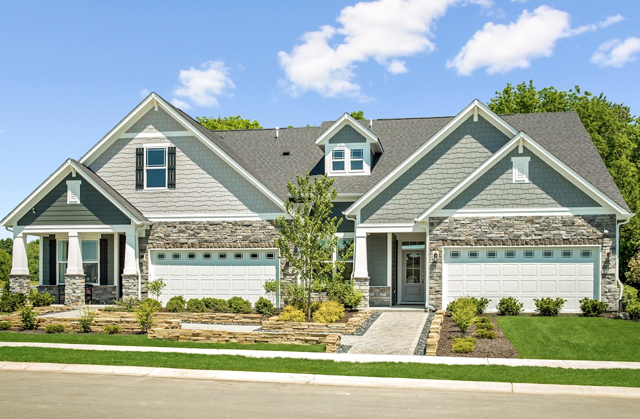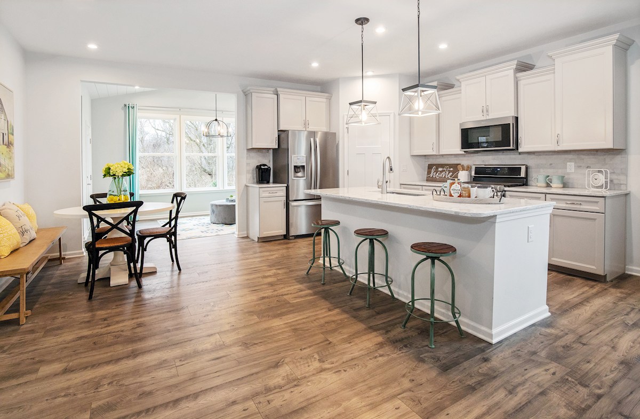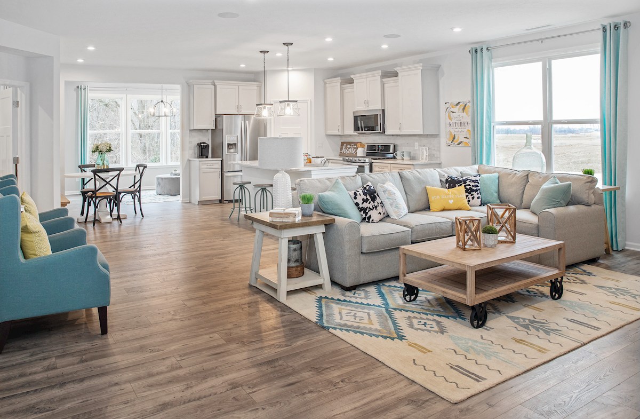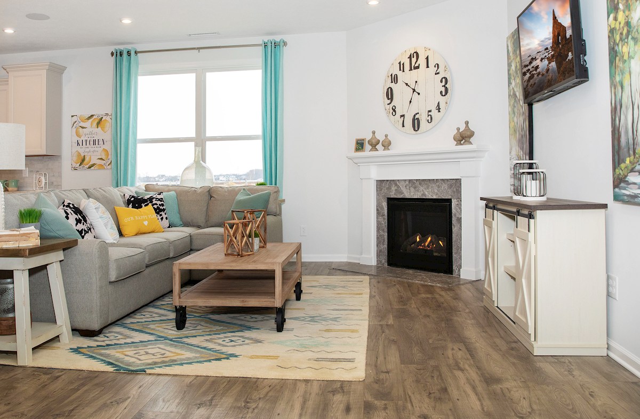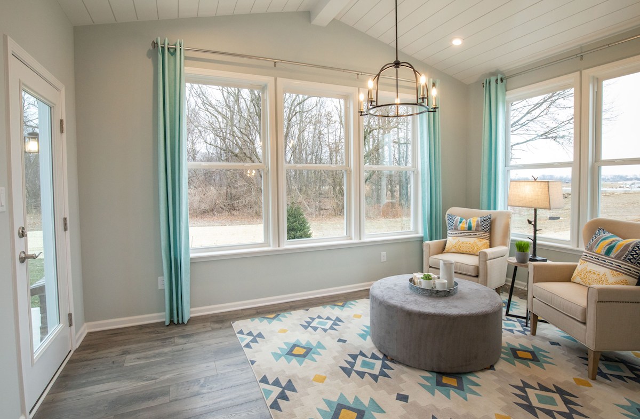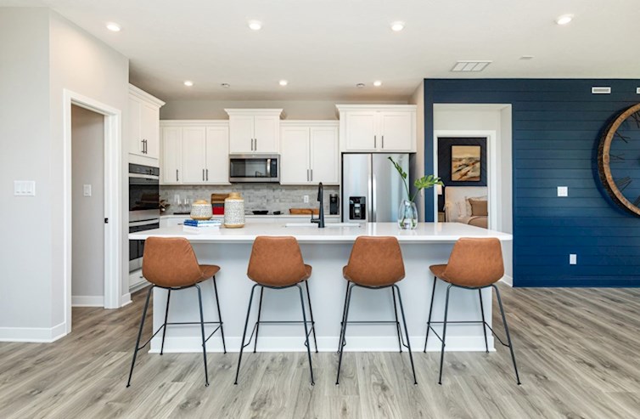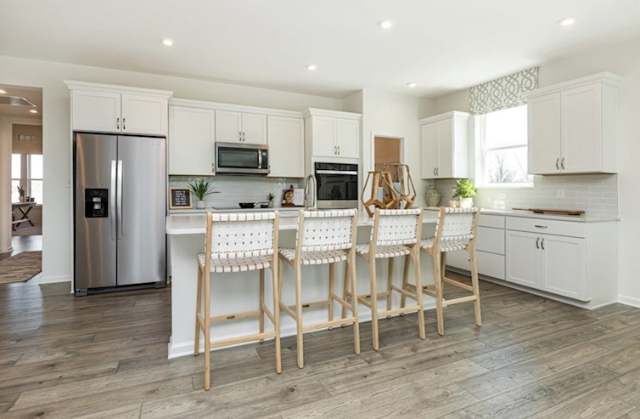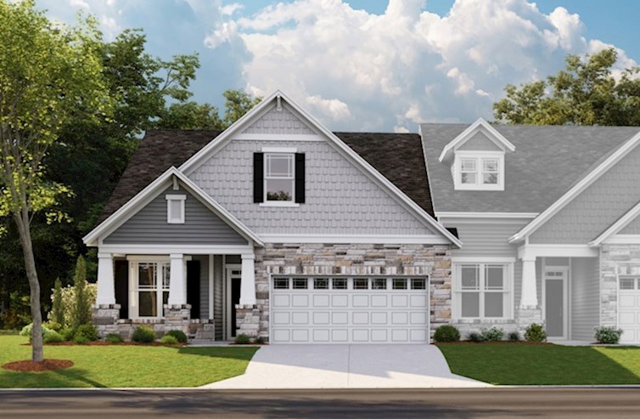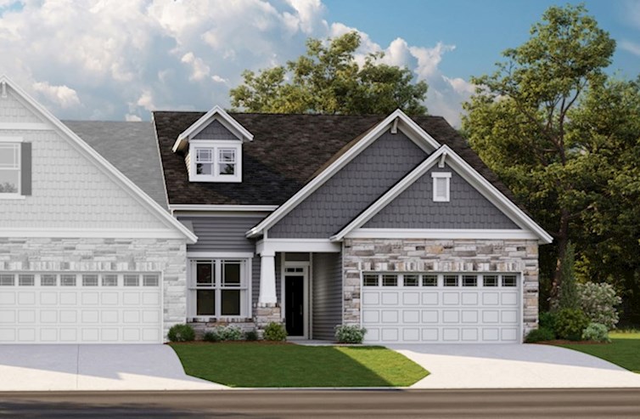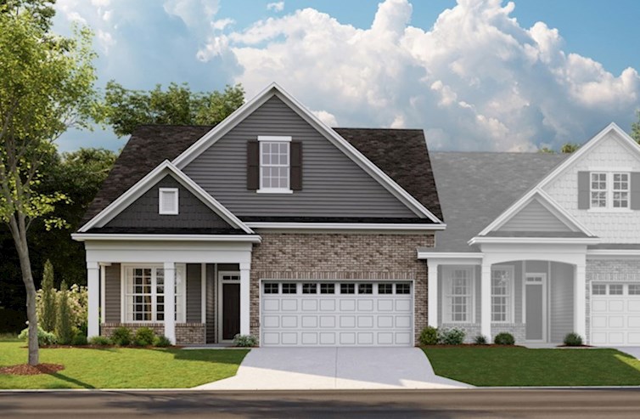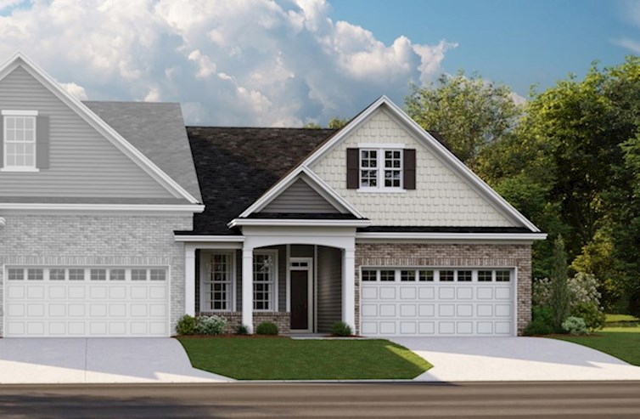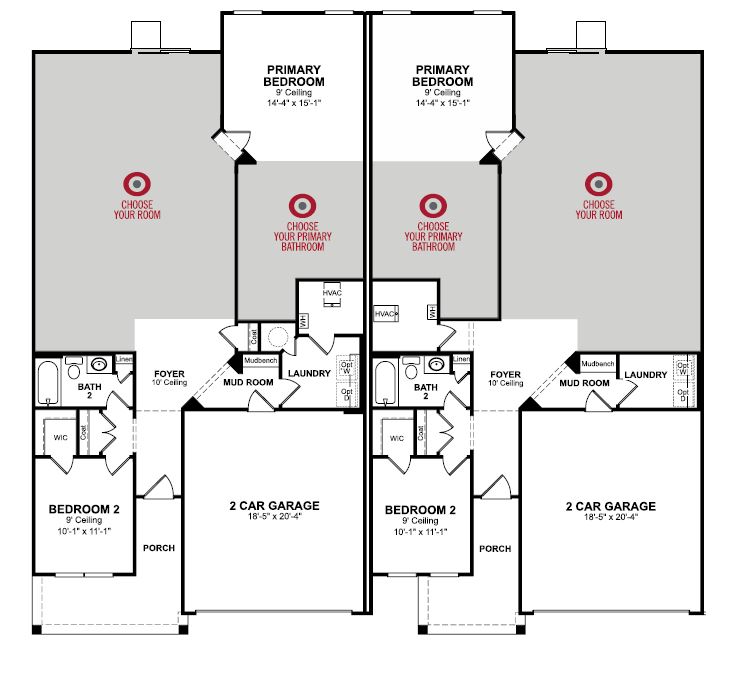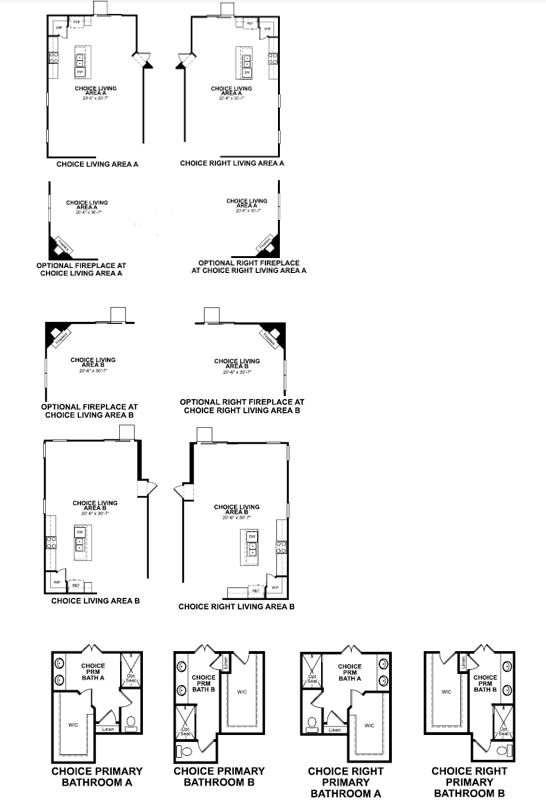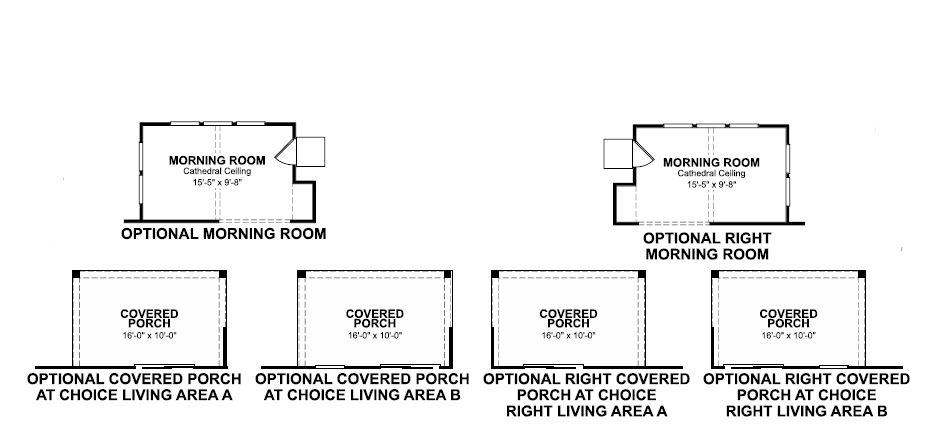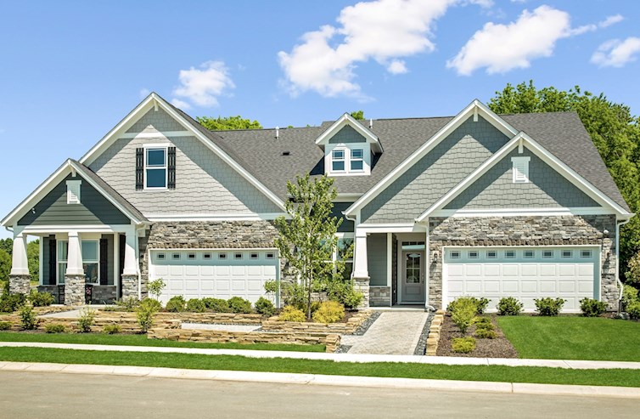Pick Your Package Promotion Valued Up To $20,000 + $5,000 in
closing costs!*
OVERVIEW
The Valencia Plan is an open-concept, single-story home with main-level living. No more stairs! Enjoy a 2-car finished attached garage, dining area, modern kitchen with large island, and plenty of storage.
Explore This PlanTAKE A VIRTUAL TOUR

See TheFLOORPLAN
PlanDETAILS
& FEATURES
- The primary bedroom on the main floor gives you easy access to the kitchen and living areas while maintaining your privacy
- Located in the primary bedroom, the main bath features a spacious walk-in closet, and a spa-inspired shower with optional bench
- Located at the entry point from the garage, the over-sized laundry room affords plenty of space for baskets and ironing boards
- Secondary bedroom boasts a large walk-in closet and is adjacent to a full bath
Beazer's Energy Series Ready Homes
This Valencia plan is built as an Energy Series READY home. READY homes are certified by the U.S. Department of Energy as a DOE Zero Energy Ready Home™. These homes are ENERGY STAR® certified, Indoor airPLUS qualified and, according to the DOE, designed to be 40-50% more efficient than the typical new home.
LEARN MOREEstimate YourMONTHLY MORTGAGE
Legal Disclaimer
With Mortgage Choice, it’s easy to compare multiple loan offers and save over the life of your loan. All you need is 6 key pieces of information to get started.
LEARN MOREMillers Walk MORE Plans
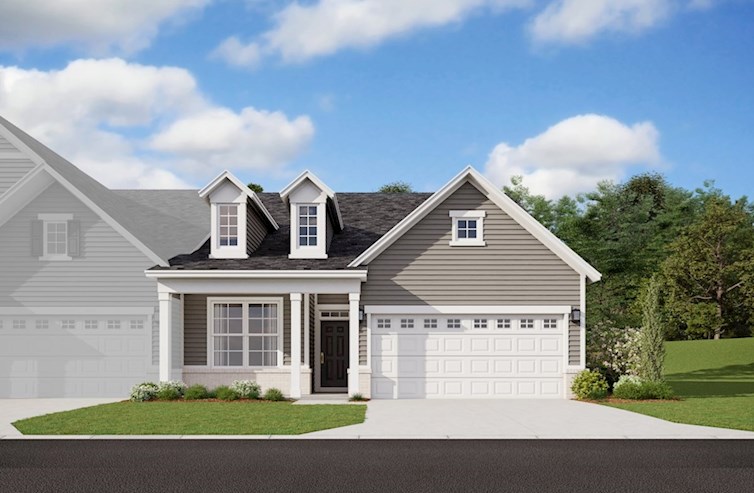

Tuscany
From $377,990
- 3 Bedrooms
- 2 - 3 Bathrooms
- 1,959 - 2,112 Sq. Ft.
- $168 Avg. Monthly Energy Cost
Stay Up-to-DateNEWS & EVENTS
10X ENERGY STAR® PARTNER OF THE YEAR

10X ENERGY STAR® PARTNER OF THE YEAR
Beazer Homes is proud to be a 10-time recipient of the ENERGY STAR® Partner of the Year award. This recognition represents our steadfast commitment to building homes with energy-efficiency, comfort and superior quality in mind.
NEWSWEEK’S MOST TRUSTWORTHY COMPANIES

NEWSWEEK’S MOST TRUSTWORTHY COMPANIES
We're excited to be named for the 3rd year in a row to Newsweek’s Most Trustworthy Companies in America. “This award represents our team’s steadfast commitment to building trust among our customers, partners, investors and each other,” says CEO Allan Merrill.
