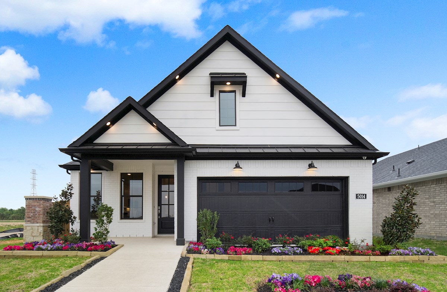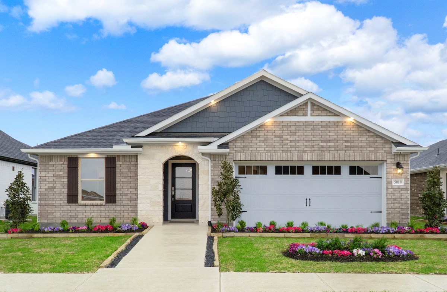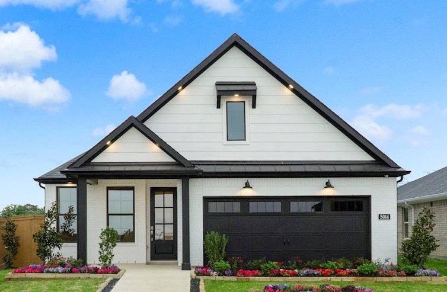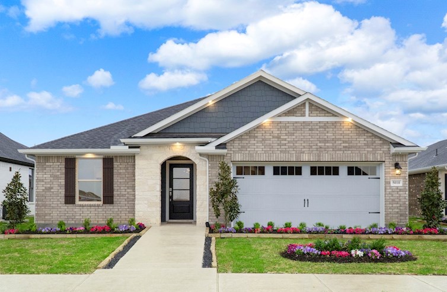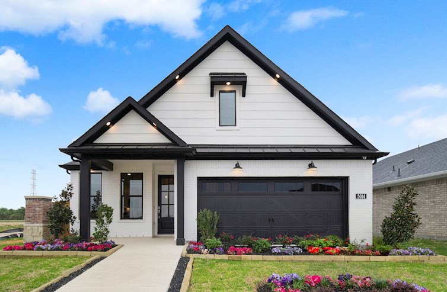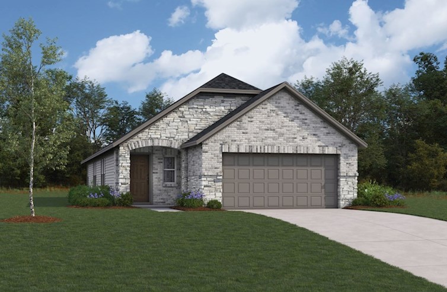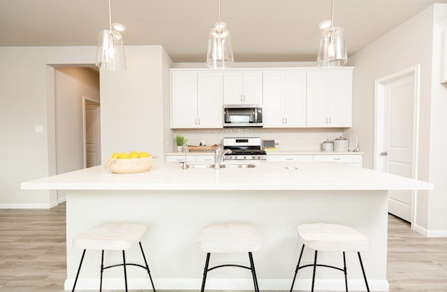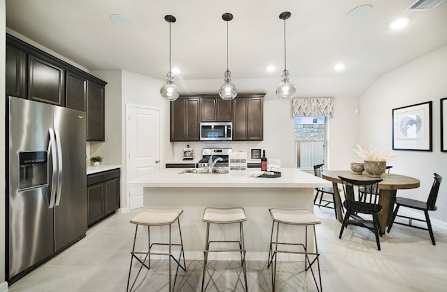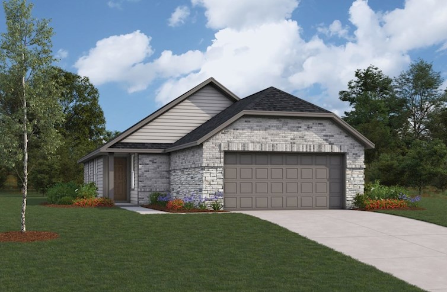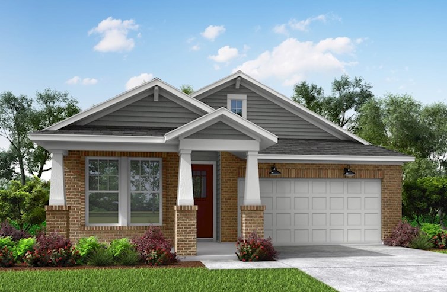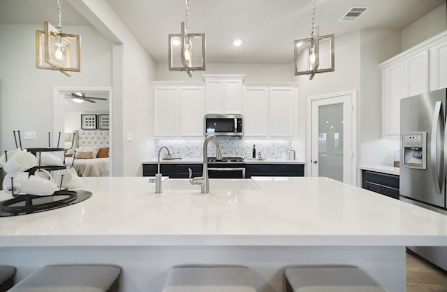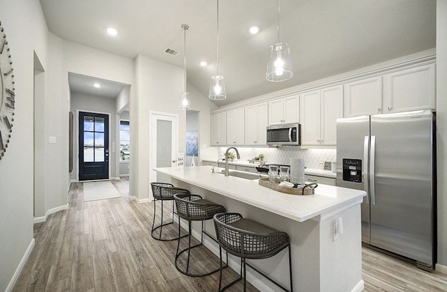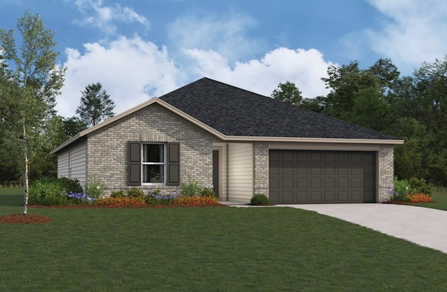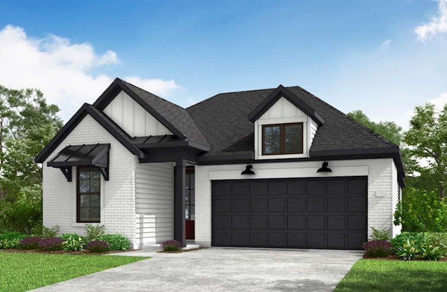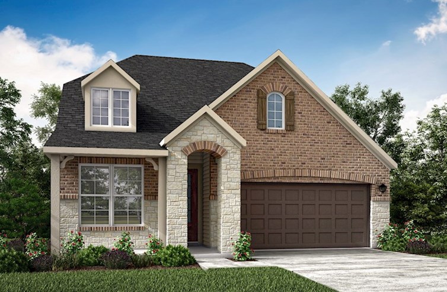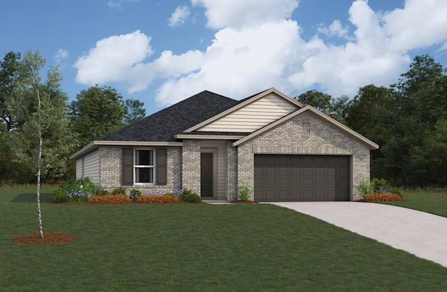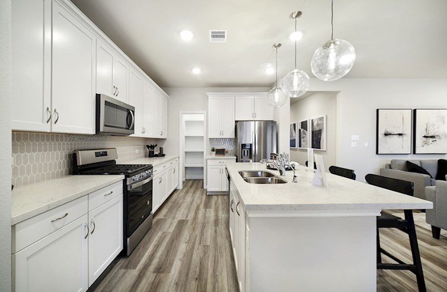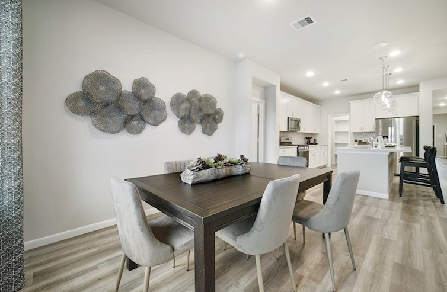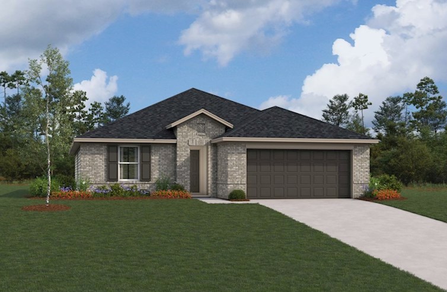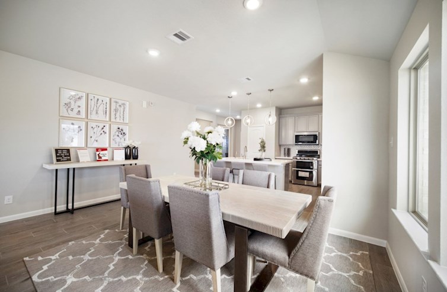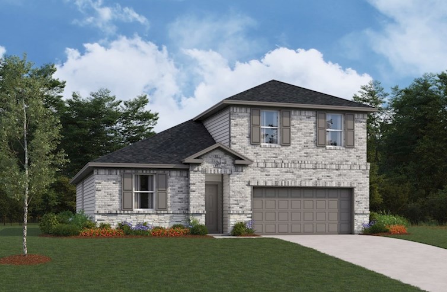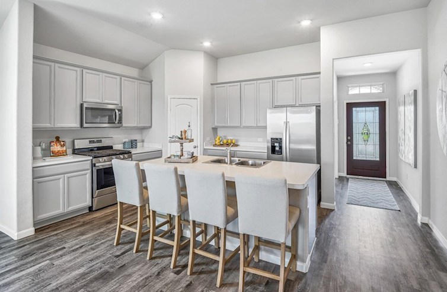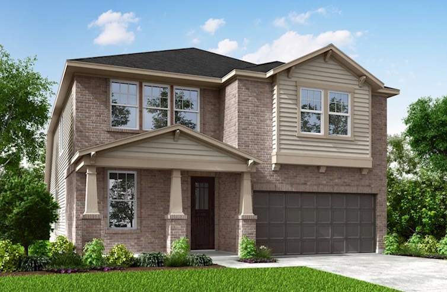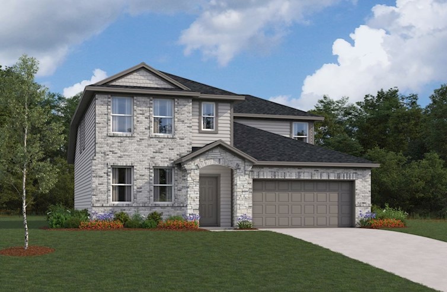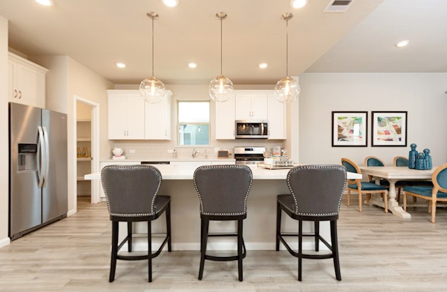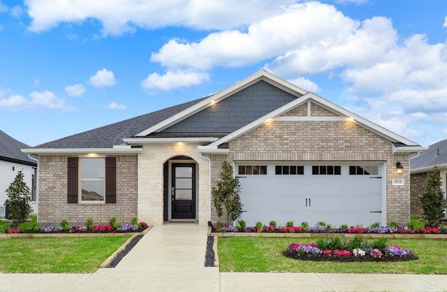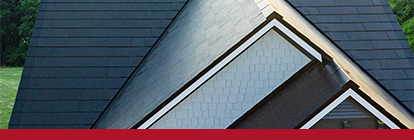-
Special Offers (1)Buy down rateto 3.25%**for the 1st year with a Choice Lender by using 6% in closing costs from Beazer Homes!*Legal Disclaimer
-
1/13
-
2/13Quintera Farmhouse Exterior
-
3/13Teton French Country Exterior
-
4/13Crystal Lagoon
-
5/13Sunterra Waterpark
-
6/13Quintera Kitchen
-
7/13Teton Casual Dining Room
-
8/13McCullough Primary Bedroom
-
9/13Quintera Great Room
-
10/13Berkshire Study
-
11/13Quintera Primary Bathroom
-
12/13New Homes Available In Sunterra
-
13/13Lazy River Coming Soon
Legal Disclaimer
The home pictured is intended to illustrate a representative home in the community, but may not depict the lowest advertised priced home. The advertised price may not include lot premiums, upgrades and/or options. All home options are subject to availability and site conditions. Beazer reserves the right to change plans, specifications, and pricing without notice in its sole discretion. Square footages are approximate. Exterior elevation finishes are subject to change without prior notice and may vary by plan and/or community. Interior design, features, decorator items, and landscape are not included. All renderings, color schemes, floor plans, maps, and displays are artists’ conceptions and are not intended to be an actual depiction of the home or its surroundings. A home’s purchase agreement will contain additional information, features, disclosures, and disclaimers. Please see New Home Counselor for individual home pricing and complete details. No Security Provided: If gate(s) and gatehouse(s) are located in the Community, they are not designed or intended to serve as a security system. Seller makes no representation, express or implied, concerning the operation, use, hours, method of operation, maintenance or any other decisions concerning the gate(s) and gatehouse(s) or the safety and security of the Home and the Community in which it is located. Buyer acknowledges that any access gate(s) may be left open for extended periods of time for the convenience of Seller and Seller’s subcontractors during construction of the Home and other homes in the Community. Buyer is aware that gates may not be routinely left in a closed position until such time as most construction within the Community has been completed. Buyer acknowledges that crime exists in every neighborhood and that Seller and Seller’s agents have made no representations regarding crime or security, that Seller is not a provider of security and that if Buyer is concerned about crime or security, Buyer should consult a security expert.
The utility cost shown is based on a particular home plan within each community as designed (not as built), using RESNET-approved software, RESNET-determined inputs and certain assumed conditions. The actual as-built utility cost on any individual Beazer home will be calculated by a RESNET-certified independent energy evaluator based on an on-site inspection and may vary from the as-designed rating shown on the advertisement depending on factors such as changes made to the applicable home plan, different appliances or features, and variation in the location and/or manner in which the home is built. Beazer does not warrant or guarantee any particular level of energy use costs or savings will be achieved. Actual energy utility costs will depend on numerous factors, including but not limited to personal utility usage, rates, fees and charges of local energy providers, individual home features, household size, and local climate conditions. The estimated utility cost shown is generated from RESNET-approved software using assumptions about annual energy use solely from the standard systems, appliances and features included with the relevant home plan, as well as average local energy utility rates available at the time the estimate is calculated. Where gas utilities are not available, energy utility costs in those areas will reflect only electrical utilities. Because numerous factors and inputs may affect monthly energy bill costs, buyers should not rely solely or substantially on the estimated monthly energy bill costs shown on this advertisement in making a decision to purchase any Beazer home. Beazer has no affiliation with RESNET or any other provider mentioned above, all of whom are third parties.
*When you shop and compare, you know you're getting the lowest rates and fees available. Lender competition leads to less money out of pocket at closing and lower payments every month. The Consumer Financial Protection Bureau (CFPB) found in their 2015 Consumer Mortgage Experience Survey that shopping for a mortgage saves consumers an average of .5% on their interest rate. Using this information, the difference between a 5% and a 4.5% interest rate on a new home that costs $315,000 (with a $15,000 down payment and a financed amount of $300,000) is a Principal & Interest savings of roughly $90 per month. Over a typical 30-year amortized mortgage, $90 per month adds up to $32,400 in savings over the life of the loan. To read more from the CFPB, please visit https://mortgagechoice.beazer.com/
OVERVIEW
Enjoy the beach lifestyle in these single-family homes in Katy, TX! Cool off in the world-class Crystal Lagoons® or catch some rays on the sandy beach – your choices are endless at Sunterra.
Want to know more? Fill out a simple form to learn more about this community.
Request InfoSunterra
Community Features & Amenities
- Recreation center, fitness center & clubhouse
- Lazy river coming soon
- Top-rated Katy ISD schools
- Within minutes of I-10 and the Grand Parkway

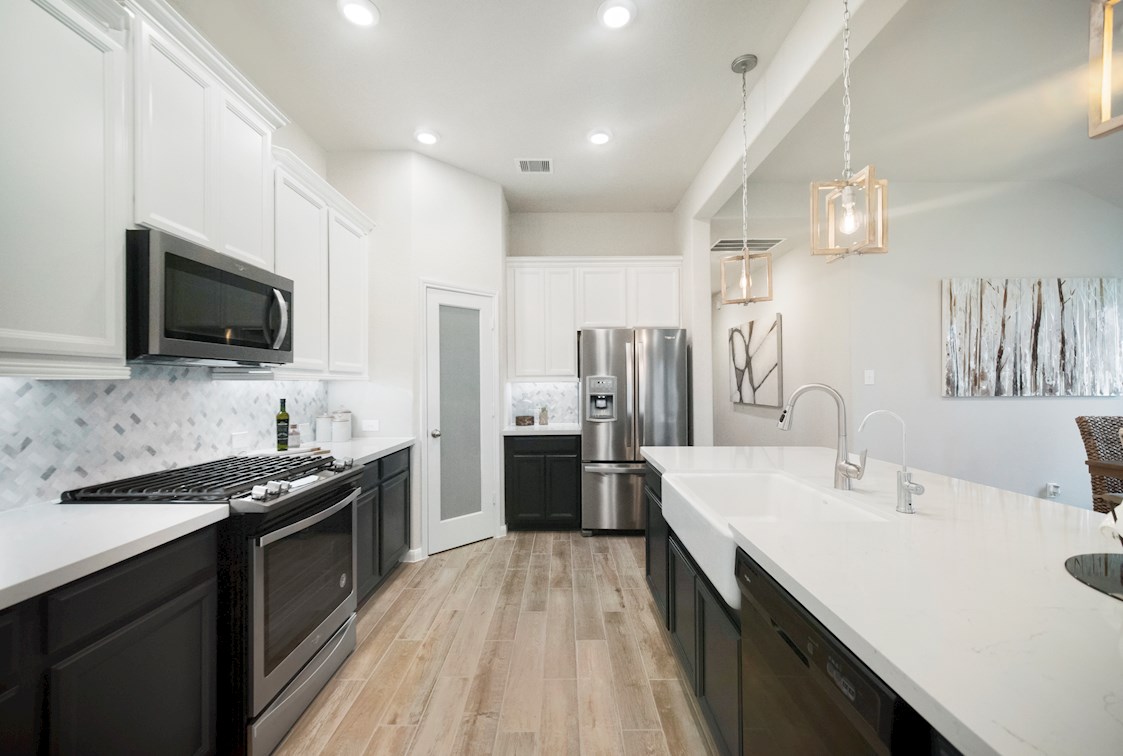
Community Details
Send me the community layout and Homeowners' Association details for Sunterra
Thanks for your interest in Sunterra !
The community layout and Homeowners' Association details for Sunterra have been emailed to you to download.
If you would like to learn more about this community, visit a local sales center to speak with a New Home Counselor. We look forward to meeting you!
Explore The Neighborhood
CommunityFeatures & Amenities
Features & Amenities
- Recreation center, fitness center & clubhouse
- Lazy river coming soon
- Top-rated Katy ISD schools
- Within minutes of I-10 and the Grand Parkway

Community Details
Send me the community layout and Homeowners' Association details for Sunterra
Thanks for your interest in Sunterra !
The community layout and Homeowners' Association details for Sunterra have been emailed to you to download.
If you would like to learn more about this community, visit a local sales center to speak with a New Home Counselor. We look forward to meeting you!

Learn MoreAbout The Area
3.3 miles
1.7 miles
3.8 miles
5.3 miles
4.9 miles
5.2 miles
4.9 miles
5.7 miles
5.3 miles
8.3 miles
7.1 miles
4.8 miles
5.1 miles
5.9 miles
5.7 miles
5.2 miles
6.1 miles
5.3 miles
AvailableHOME SERIES
Available InSunterra
Sunterra Founders Collection
Single Family Homes
- Katy, TX
- From $331,990
- 3 - 4 Bed | 2 - 2.5 Bath
- 3 - 4 Bedrooms
- 2 - 2.5 Bathrooms
- From 1,400 - 2,465 Sq. Ft.
More Information Coming Soon
Get Updates
More information on pricing, plans, amenities and launch dates, coming soon. Join the VIP list to stay up to date!
Limited Availability
Limited Availability
Sales in this community are limited. Contact us to learn more.
Get Updates
More information on pricing, plans, amenities and launch dates, coming soon. Join the VIP list to stay up to date!
Sunterra Premier Collection
Single Family Homes
- Katy, TX
- From $337,990
- 3 - 4 Bed | 2 - 2.5 Bath
- 3 - 4 Bedrooms
- 2 - 2.5 Bathrooms
- From 1,423 - 2,415 Sq. Ft.
More Information Coming Soon
Get Updates
More information on pricing, plans, amenities and launch dates, coming soon. Join the VIP list to stay up to date!
Limited Availability
Limited Availability
Sales in this community are limited. Contact us to learn more.
Get Updates
More information on pricing, plans, amenities and launch dates, coming soon. Join the VIP list to stay up to date!
Sunterra Landmark Collection
Single Family Homes
- Katy, TX
- From $342,990
- 3 - 4 Bed | 2 - 2.5 Bath
- 3 - 4 Bedrooms
- 2 - 2.5 Bathrooms
- From 1,584 - 2,582 Sq. Ft.
More Information Coming Soon
Get Updates
More information on pricing, plans, amenities and launch dates, coming soon. Join the VIP list to stay up to date!
Limited Availability
Limited Availability
Sales in this community are limited. Contact us to learn more.
Get Updates
More information on pricing, plans, amenities and launch dates, coming soon. Join the VIP list to stay up to date!
Austin
$364,768
Sunterra Founders Collection
5814 Linda Cove Ln
MLS# 79915821
- Single Family Home
- Sunterra Founders Collection
- 3 Bedrooms
- 2 Bathrooms
- 1,599 Sq. Ft.
- $94 Avg. Monthly Energy Cost
-
Available
Jul
Homesite #3227
Mccullough
$365,455
Sunterra Founders Collection
5830 Linda Cove Ln
MLS# 40961230
- Single Family Home
- Sunterra Founders Collection
- 3 Bedrooms
- 2 Bathrooms
- 1,400 Sq. Ft.
- $89 Avg. Monthly Energy Cost
-
Available
Jul
Homesite #3223
Hays
$367,551
Sunterra Founders Collection
27106 Blue Pool Dr
- Single Family Home
- Sunterra Founders Collection
- 3 Bedrooms
- 2 Bathrooms
- 1,460 Sq. Ft.
- $84 Avg. Monthly Energy Cost
-
Available
Jul
Homesite #3211
Maxwell
$384,120
Sunterra Premier Collection
5618 Birchwood Glen Dr
MLS# 63516155
- Single Family Home
- Sunterra Premier Collection
- 3 Bedrooms
- 2 Bathrooms
- 1,656 Sq. Ft.
- $99 Avg. Monthly Energy Cost
-
Available
May
Homesite #4533
Quintera
$393,891
Sunterra Premier Collection
5626 Birchwood Glen Dr
MLS# 60749309
- Single Family Home
- Sunterra Premier Collection
- 4 Bedrooms
- 2 Bathrooms
- 1,700 Sq. Ft.
- $105 Avg. Monthly Energy Cost
-
Available
May
Homesite #4531
Allegheny
$398,881
Sunterra Landmark Collection
27034 Costa Creek Dr
- Single Family Home
- Sunterra Landmark Collection
- 3 Bedrooms
- 2 Bathrooms
- 1,584 Sq. Ft.
- $94 Avg. Monthly Energy Cost
-
Available
Jul
Homesite #2118
Maxwell
$405,439
Sunterra Premier Collection
5639 Birchwood Glen Dr
MLS# 77837261
- Single Family Home
- Sunterra Premier Collection
- 3 Bedrooms
- 2 Bathrooms
- 1,656 Sq. Ft.
- $99 Avg. Monthly Energy Cost
-
Available
Jun
Homesite #4526
Emory
$411,439
Sunterra Premier Collection
5622 Birchwood Glen Dr
MLS# 27482797
- Single Family Home
- Sunterra Premier Collection
- 4 Bedrooms
- 2.5 Bathrooms
- 2,025 Sq. Ft.
- $113 Avg. Monthly Energy Cost
-
Available
Jun
Homesite #4532
Teton
$414,096
Sunterra Landmark Collection
27002 Costa Creek Dr
MLS# 40899293
- Single Family Home
- Sunterra Landmark Collection
- 4 Bedrooms
- 2 Bathrooms
- 2,057 Sq. Ft.
- $111 Avg. Monthly Energy Cost
-
Available
Jun
Homesite #2126
Brook
$416,151
Sunterra Landmark Collection
5610 Bermuda Sands Dr
- Single Family Home
- Sunterra Landmark Collection
- 4 Bedrooms
- 2 Bathrooms
- 1,862 Sq. Ft.
- $104 Avg. Monthly Energy Cost
-
Available
Jul
Homesite #2132
Berkshire
$434,735
Sunterra Landmark Collection
5615 Coral Land Dr
MLS# 65744755
- Single Family Home
- Sunterra Landmark Collection
- 4 Bedrooms
- 2.5 Bathrooms
- 2,294 Sq. Ft.
- $118 Avg. Monthly Energy Cost
-
Available
May
Homesite #2116
Alder
$449,050
Sunterra Premier Collection
5502 Pearl Vista Dr
- Single Family Home
- Sunterra Premier Collection
- 4 Bedrooms
- 2.5 Bathrooms
- 2,415 Sq. Ft.
- $123 Avg. Monthly Energy Cost
-
Available
Now
Homesite #4213
Alder
$452,964
Sunterra Premier Collection
5623 Birchwood Glen Dr
MLS# 37449136
- Single Family Home
- Sunterra Premier Collection
- 4 Bedrooms
- 2.5 Bathrooms
- 2,415 Sq. Ft.
- $123 Avg. Monthly Energy Cost
-
Available
Jun
Homesite #4522
Cascade
$461,573
Sunterra Landmark Collection
5630 Bermuda Sands Dr
MLS# 33437986
- Single Family Home
- Sunterra Landmark Collection
- 4 Bedrooms
- 2.5 Bathrooms
- 2,582 Sq. Ft.
- $123 Avg. Monthly Energy Cost
-
Available
Jul
Homesite #2127

