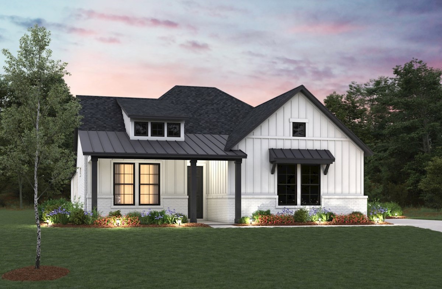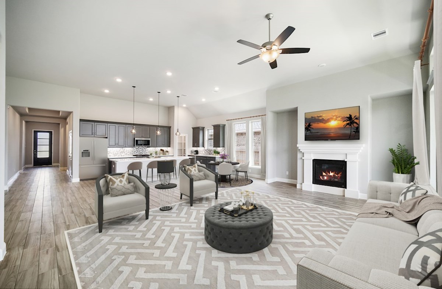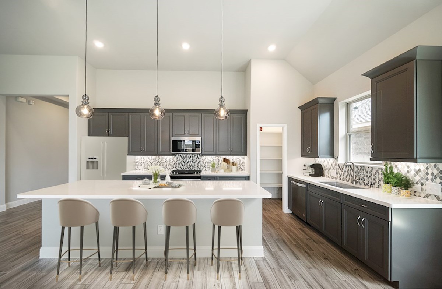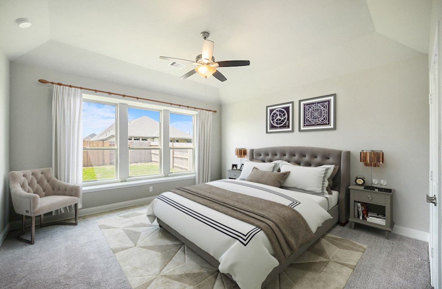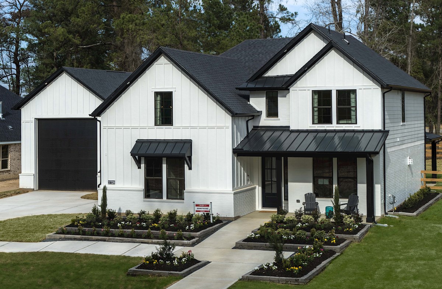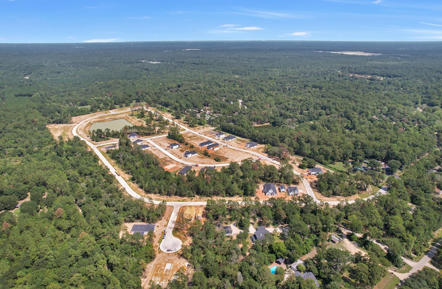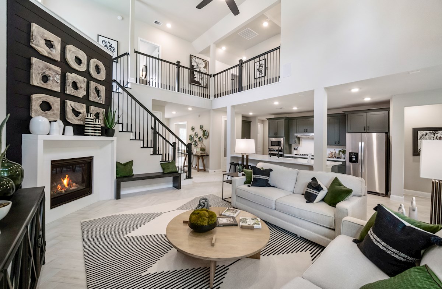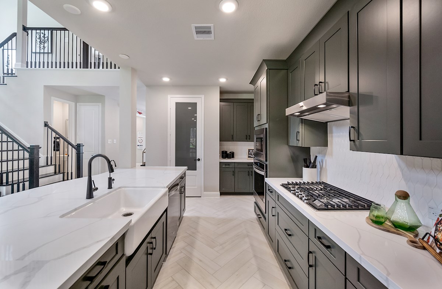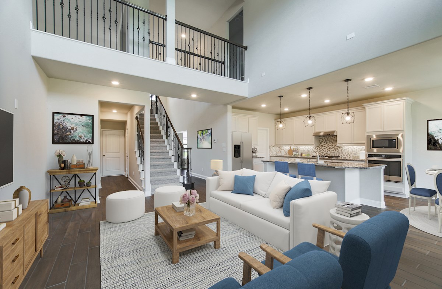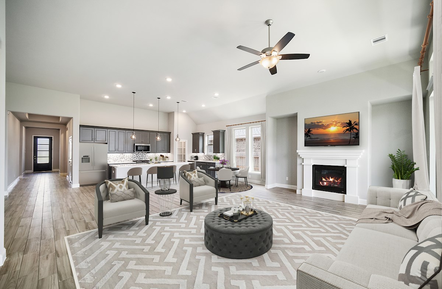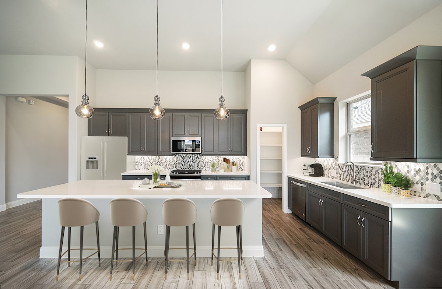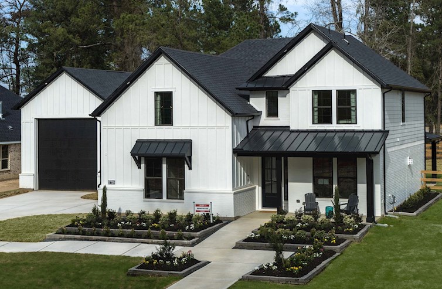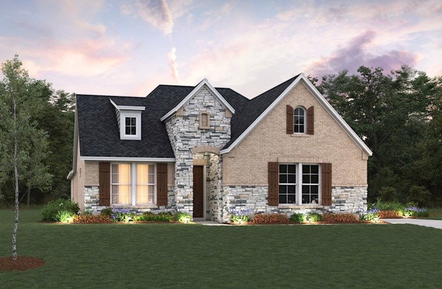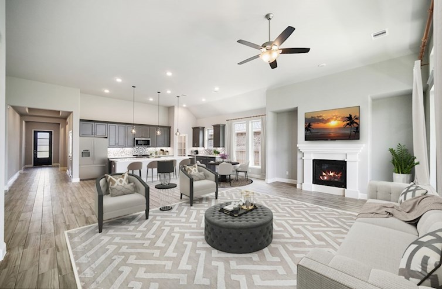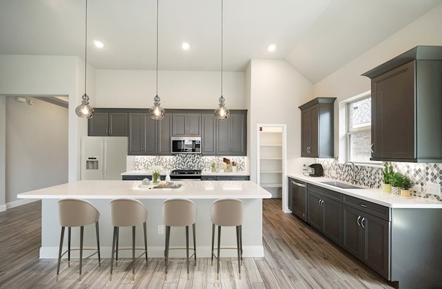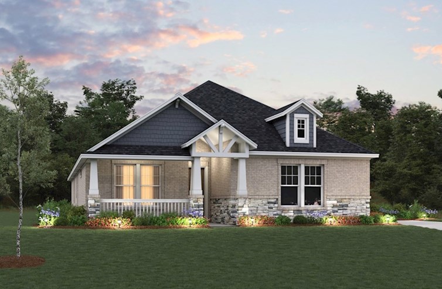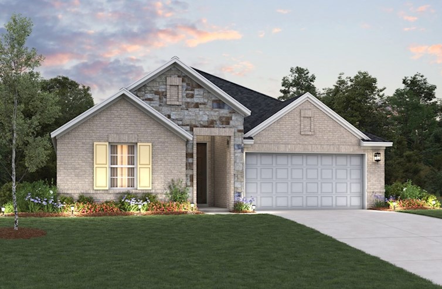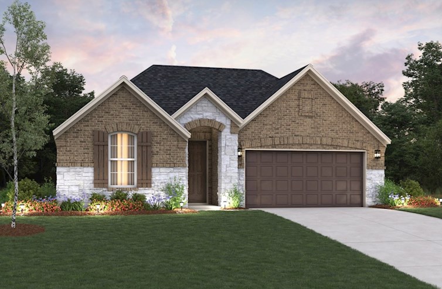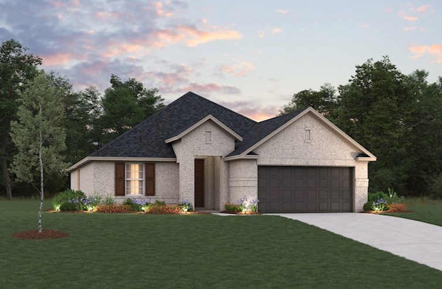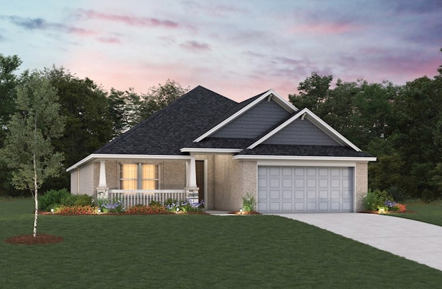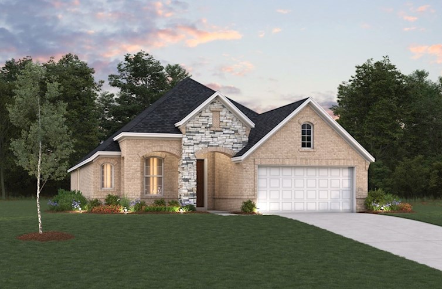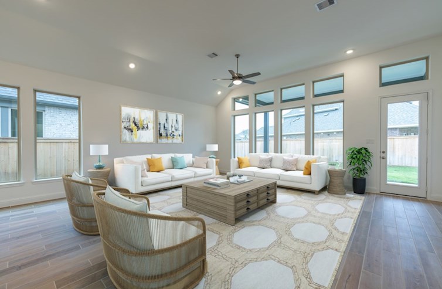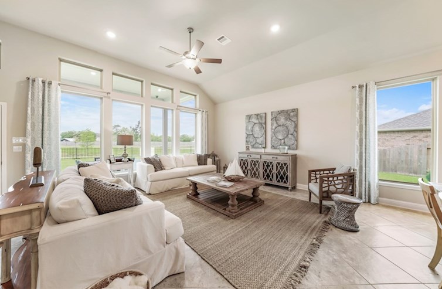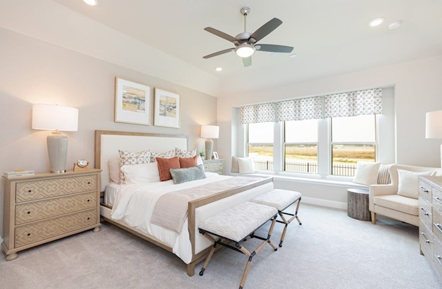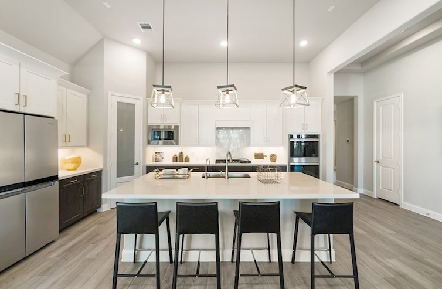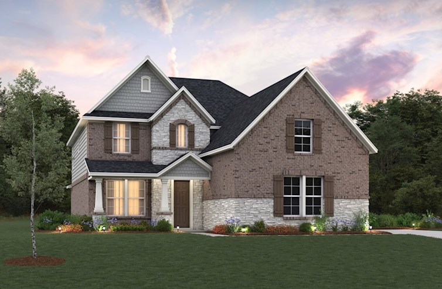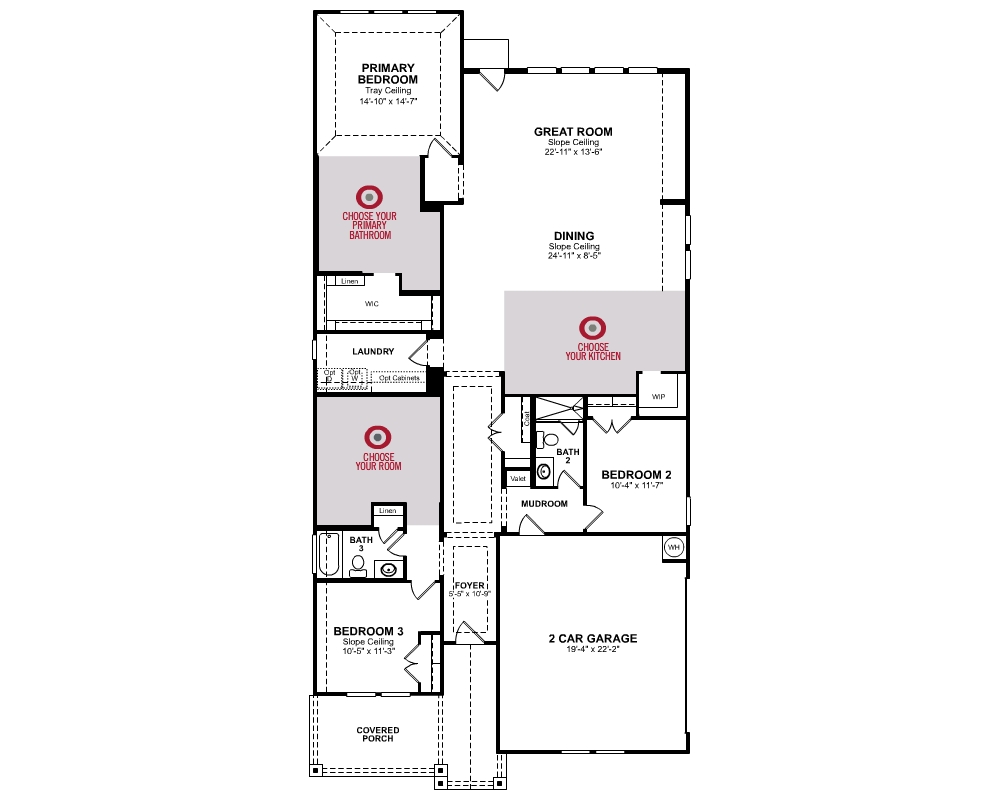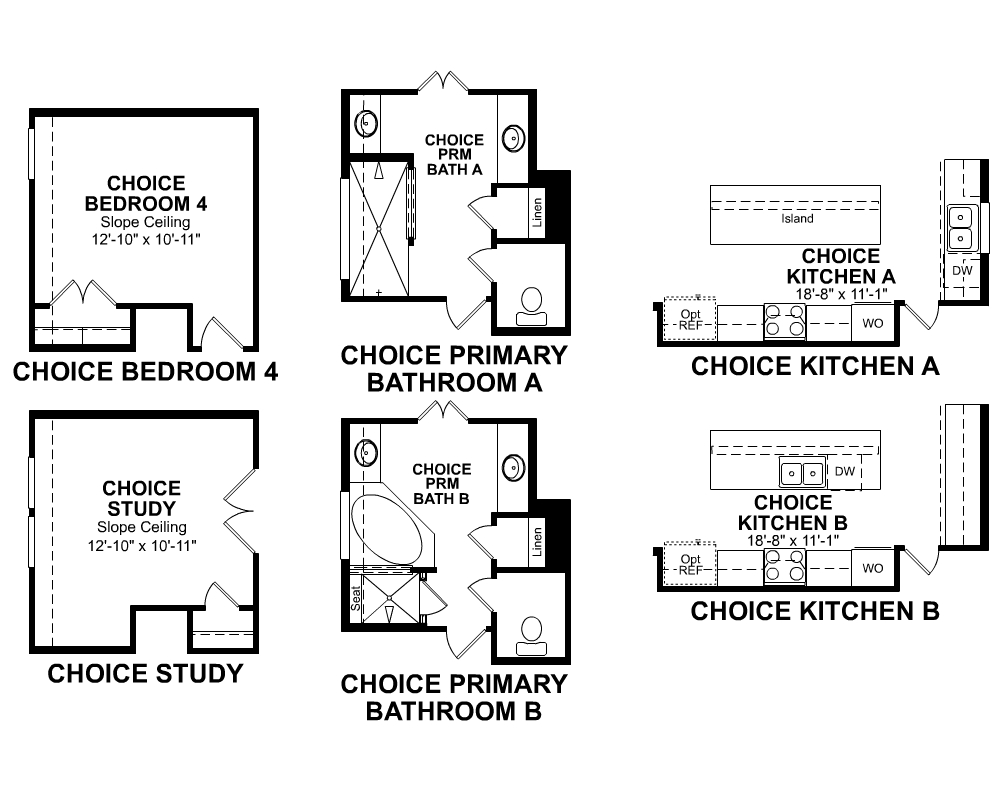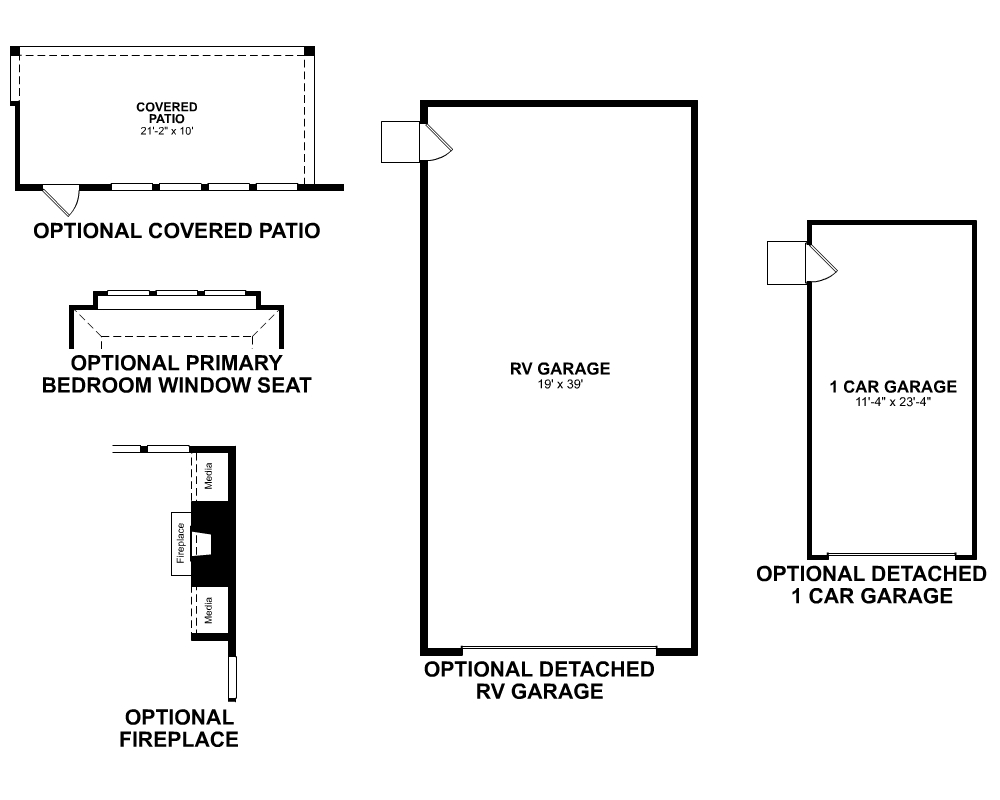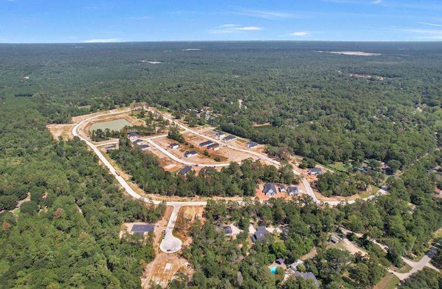OVERVIEW
The Crockett Plan is a single-story home that features tall ceilings and a 2-car attached sideload garage.
Explore This PlanTAKE A VIRTUAL TOUR
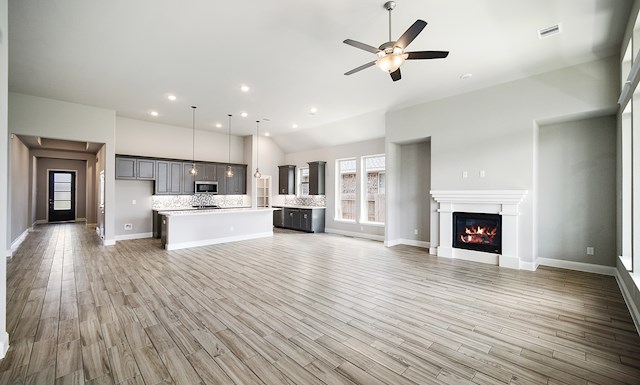
See TheFLOORPLAN
PlanDETAILS
& FEATURES
- Make an impression from the moment guests enter your home with the Crockett's beautiful foyer
- Primary bedroom is located in the back of home for the best exterior views and natural light
- Secondary bedrooms and bathrooms are separated to create privacy and reduce noise
- Mudroom includes valet allowing for extra storage
Beazer's Energy Series Ready Homes
This Crockett plan is built as an Energy Series READY home. READY homes are certified by the U.S. Department of Energy as a DOE Zero Energy Ready Home™. These homes are ENERGY STAR® certified, Indoor airPLUS qualified and, according to the DOE, designed to be 40-50% more efficient than the typical new home.
LEARN MORE$119 Avg.
Monthly Energy Cost
Crockett Plan
Estimate YourMONTHLY MORTGAGE
Legal Disclaimer
With Mortgage Choice, it’s easy to compare multiple loan offers and save over the life of your loan. All you need is 6 key pieces of information to get started.
LEARN MOREFind A CrockettQUICK MOVE-IN
Crockett
$571,222
525 Black Bronco Rd
MLS# 45331807
- 4 Bedrooms
- 3 Bathrooms
- 2,337 Sq. Ft.
- $119 Avg. Monthly Energy Cost
Crockett
$635,912
17733 Gold Saddle Ln
MLS# 94027911
- 4 Bedrooms
- 3 Bathrooms
- 2,337 Sq. Ft.
- $119 Avg. Monthly Energy Cost
Timber Hollow MORE Plans


Armstrong
From $469,990
- 4 Bedrooms
- 2.5 - 3.5 Bathrooms
- 2,324 - 2,647 Sq. Ft.
- $120 Avg. Monthly Energy Cost

Mckinney
From $488,990
- 4 Bedrooms
- 3.5 Bathrooms
- 2,504 Sq. Ft.
- $124 Avg. Monthly Energy Cost
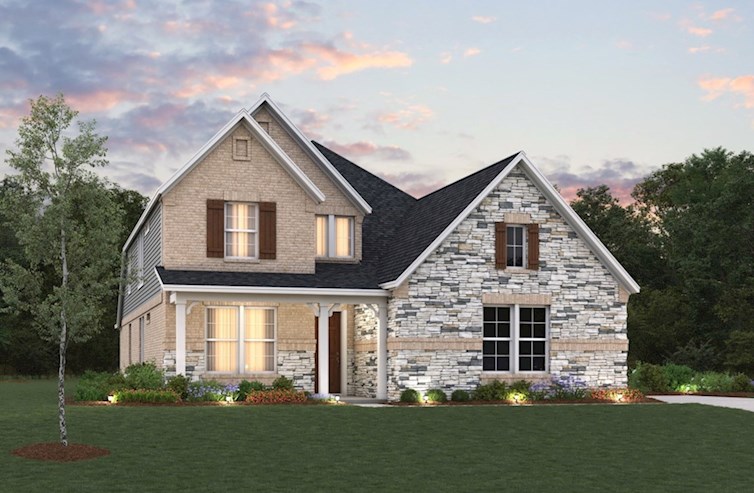

Stay Up-to-DateNEWS & EVENTS
10X ENERGY STAR® PARTNER OF THE YEAR

10X ENERGY STAR® PARTNER OF THE YEAR
Beazer Homes is proud to be a 10-time recipient of the ENERGY STAR® Partner of the Year award. This recognition represents our steadfast commitment to building homes with energy-efficiency, comfort and superior quality in mind.
NEWSWEEK’S MOST TRUSTWORTHY COMPANIES

NEWSWEEK’S MOST TRUSTWORTHY COMPANIES
We're excited to be named for the 3rd year in a row to Newsweek’s Most Trustworthy Companies in America. “This award represents our team’s steadfast commitment to building trust among our customers, partners, investors and each other,” says CEO Allan Merrill.

