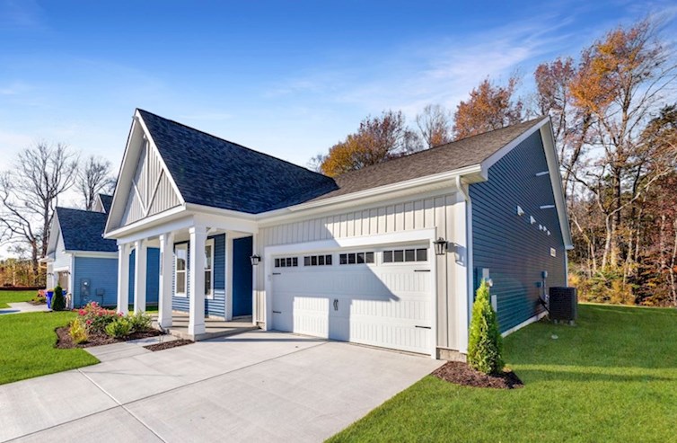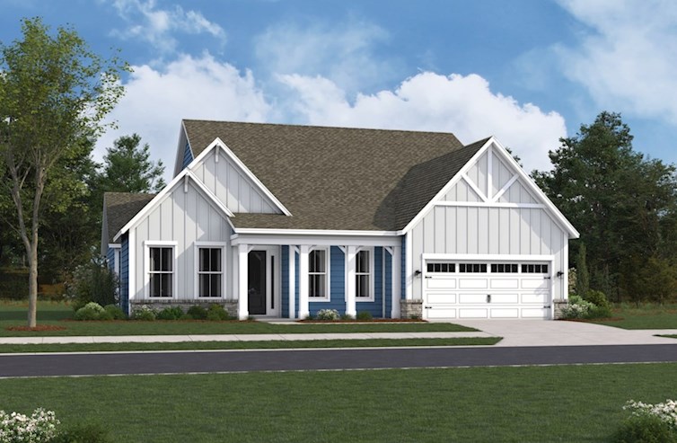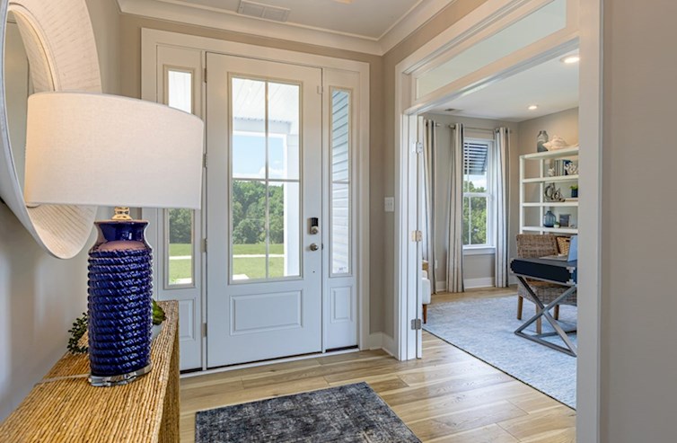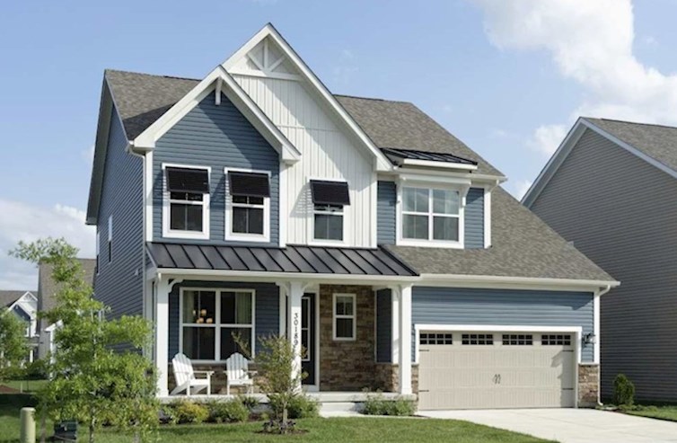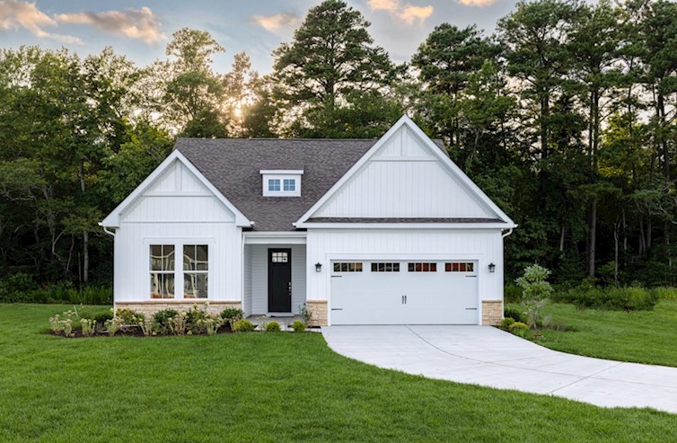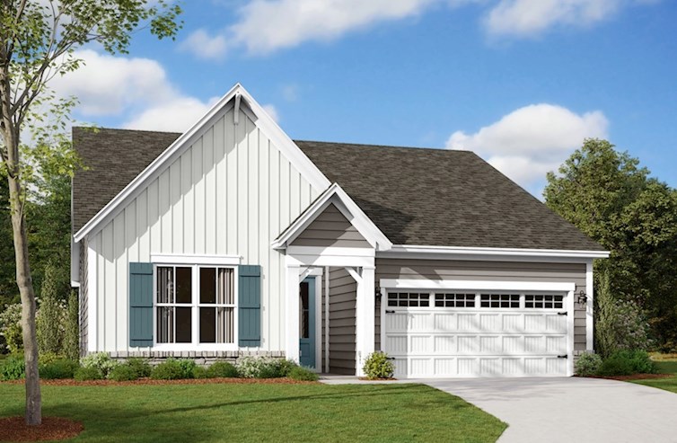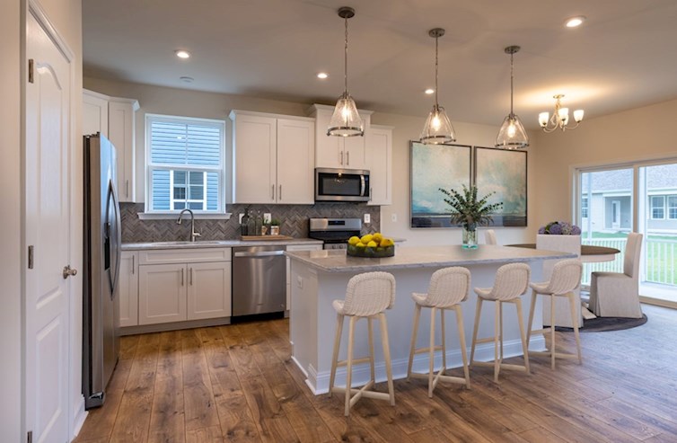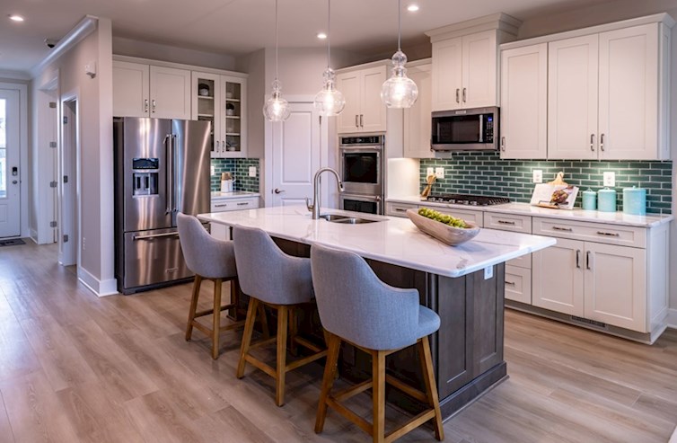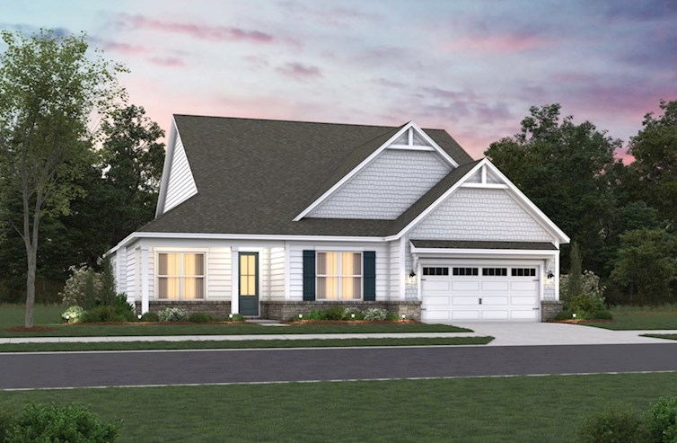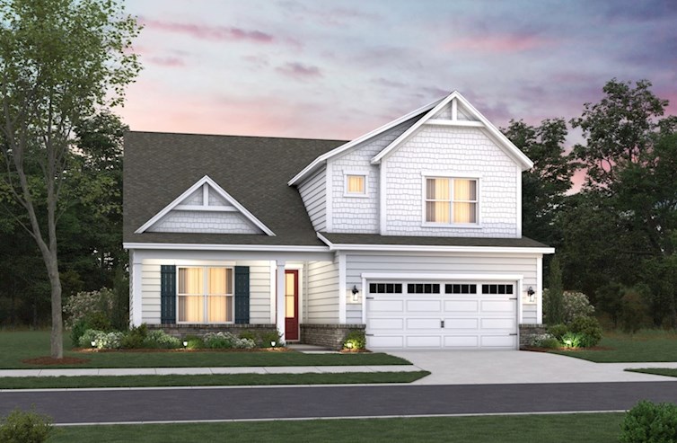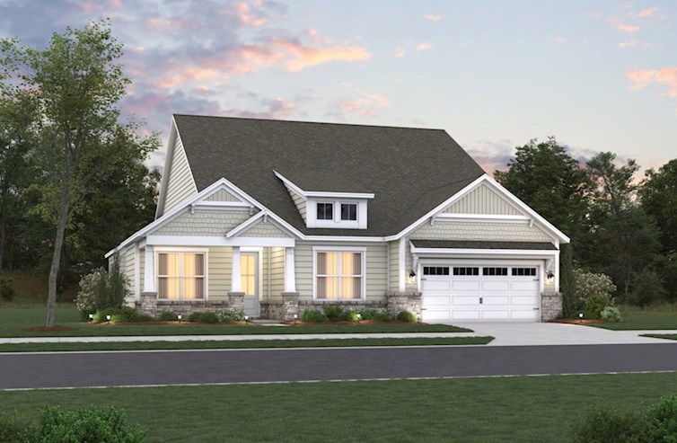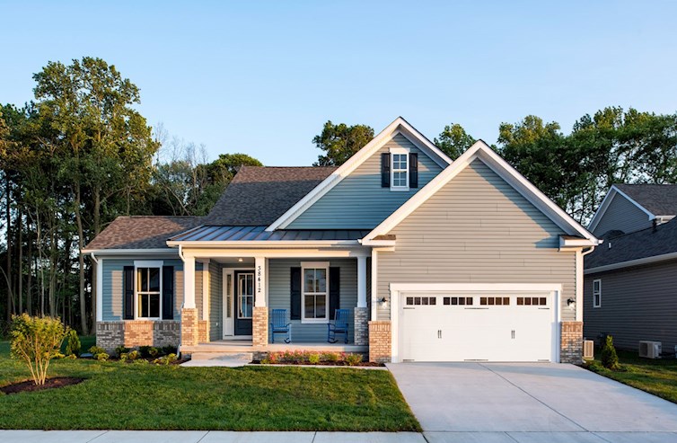 Receive up to 2% towards Closing Costs!*
Receive up to 2% towards Closing Costs!*
Sycamore Chase
Single Family Homes
- Frankford, DE
- From $520s
- 3 - 4 Bed | 2 - 3 Bath
- 3 - 4 Bedrooms
- 2 - 3 Bathrooms
- 1,629 - 3,027 Sq. Ft.
- Pool
- Near Beaches
- Near Dining
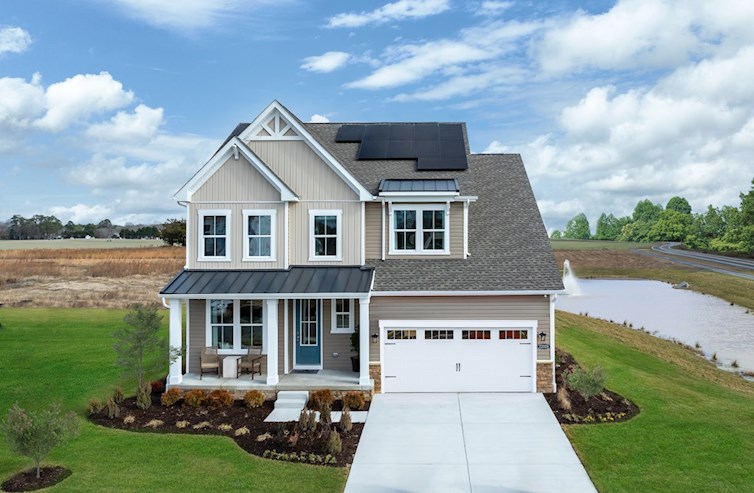 Free Finished Basement on Select Homesites!*
Free Finished Basement on Select Homesites!*
Chase Oaks
Single Family Homes
- Lewes, DE
- From $490s
- 3 - 5 Bed | 2 - 4.5 Bath
- 3 - 5 Bedrooms
- 2 - 4.5 Bathrooms
- 1,727 - 4,258 Sq. Ft.
- Low Maintenance
- Near Vineyards
- Near Shopping
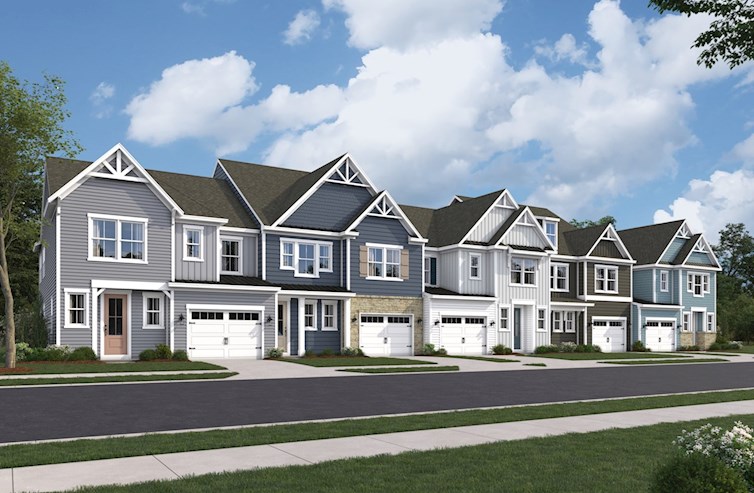 Receive half off unlimited options, for a limited time!*
Receive half off unlimited options, for a limited time!*
Silver Woods Villas
Villas
- Ocean View, DE
- From $420s
- 3 - 4 Bed | 2.5 Bath
- 3 - 4 Bedrooms
- 2.5 Bathrooms
- 2,052 - 2,419 Sq. Ft.
- Low Maintenance
- Trails
- Near Dining
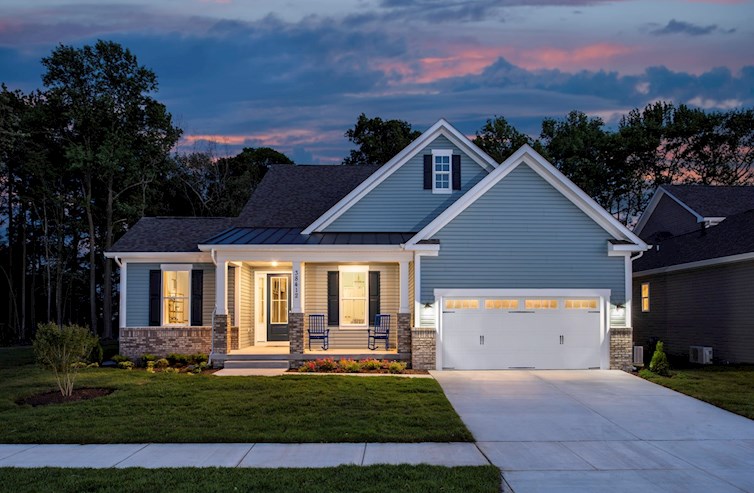 Receive a FREE Covered Patio on Select Homesites!*
Receive a FREE Covered Patio on Select Homesites!*
Sandpiper Cove
Single Family Homes
- Selbyville, DE
- From $540s
- 3 - 5 Bed | 2 - 4.5 Bath
- 3 - 5 Bedrooms
- 2 - 4.5 Bathrooms
- 1,892 - 3,091 Sq. Ft.
- Low Maintenance
- Wooded Homesites
- Convenient to Golf
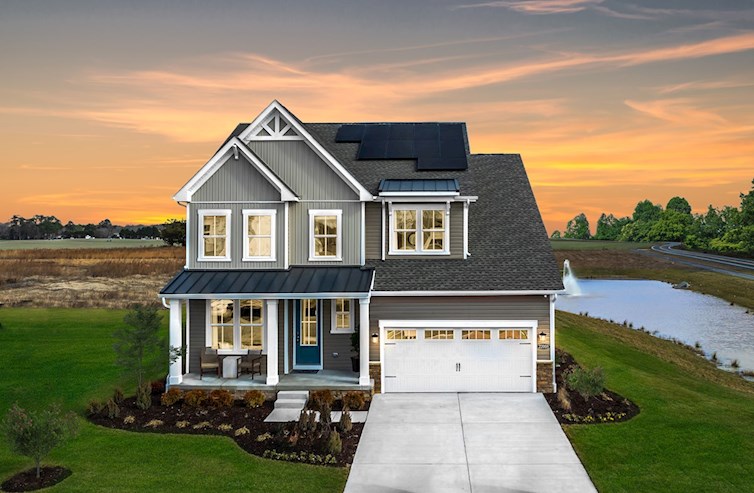
Wetherby
Single Family Homes
- Millsboro, DE
- Coming Soon
More Information Coming Soon
Get Updates
More information on pricing, plans, amenities and launch dates, coming soon. Join the VIP list to stay up to date!
Get Updates
More information on pricing, plans, amenities and launch dates, coming soon. Join the VIP list to stay up to date!
Stay Up-to-DateNEWS & EVENTS
10X ENERGY STAR® PARTNER OF THE YEAR

10X ENERGY STAR® PARTNER OF THE YEAR
Beazer Homes is proud to be a 10-time recipient of the ENERGY STAR® Partner of the Year award. This recognition represents our steadfast commitment to building homes with energy-efficiency, comfort and superior quality in mind.
NEWSWEEK’S MOST TRUSTWORTHY COMPANIES

NEWSWEEK’S MOST TRUSTWORTHY COMPANIES
We're excited to be named for the 3rd year in a row to Newsweek’s Most Trustworthy Companies in America. “This award represents our team’s steadfast commitment to building trust among our customers, partners, investors and each other,” says CEO Allan Merrill.
















































