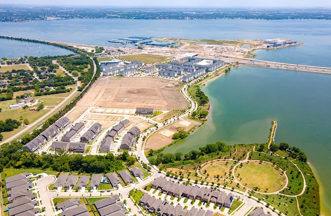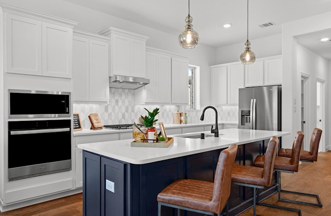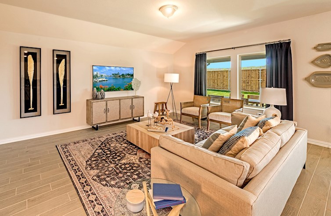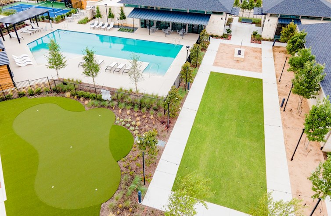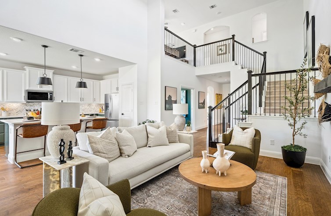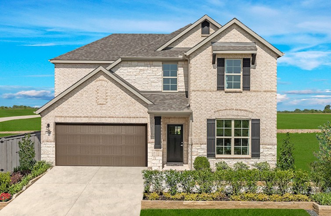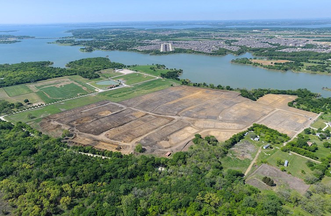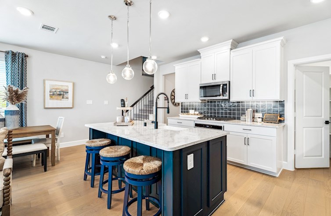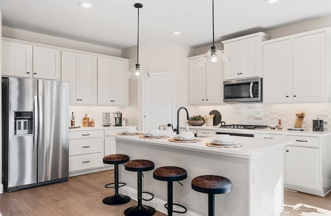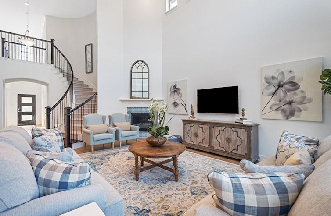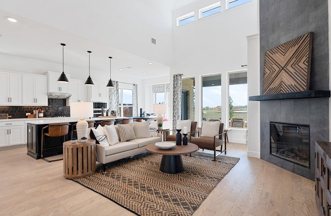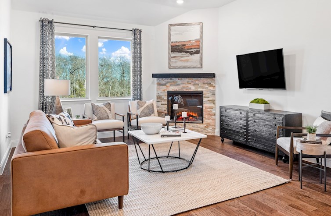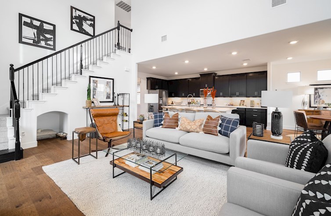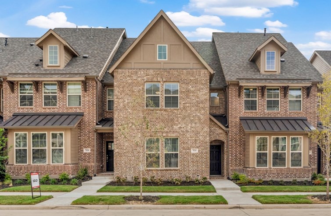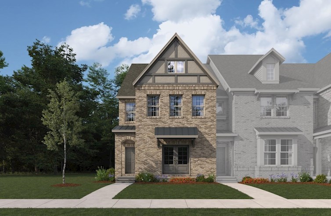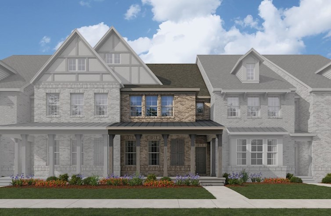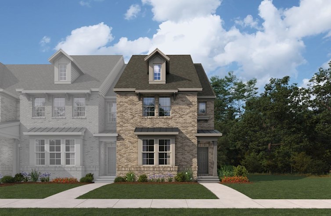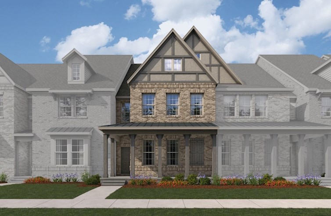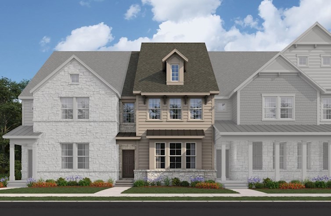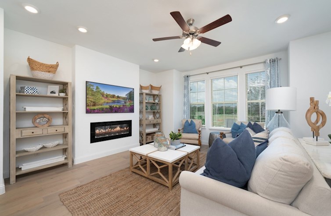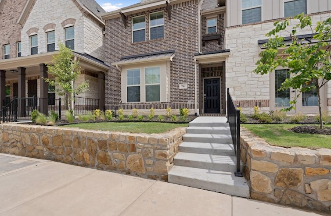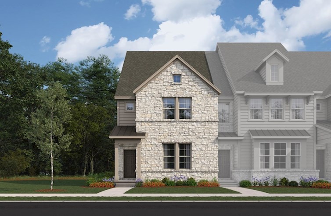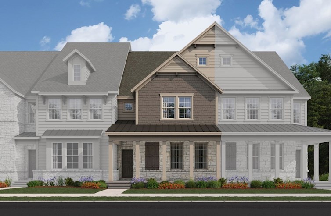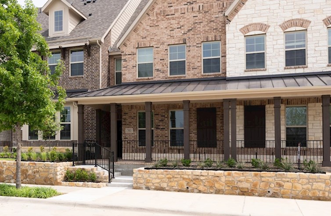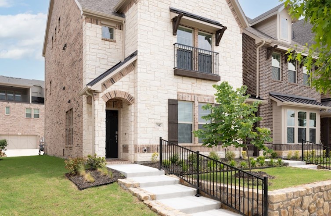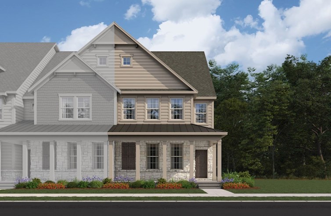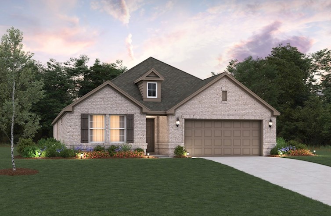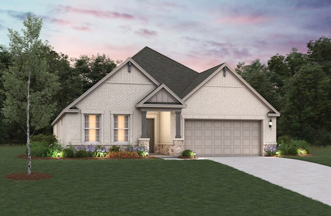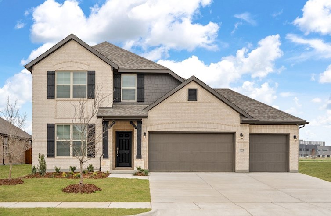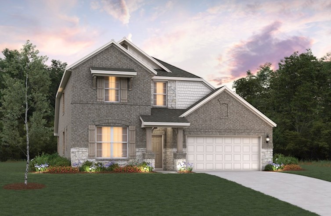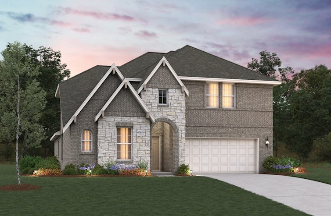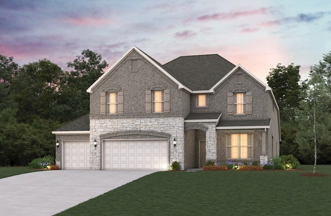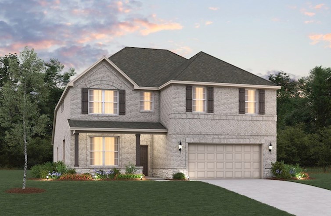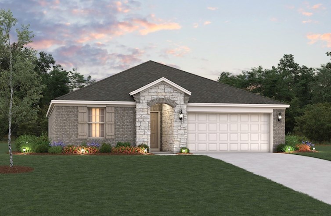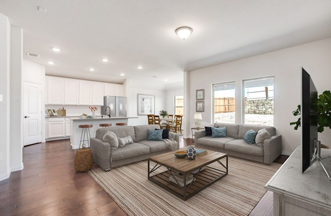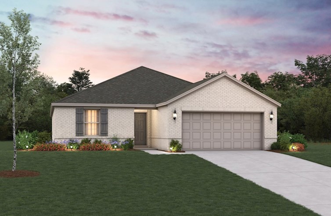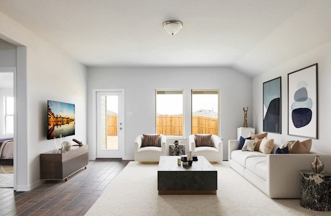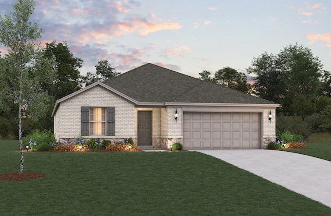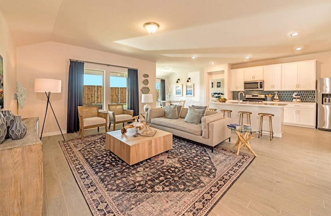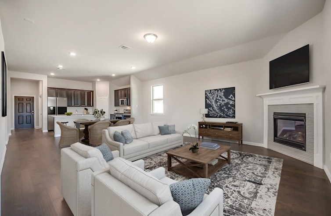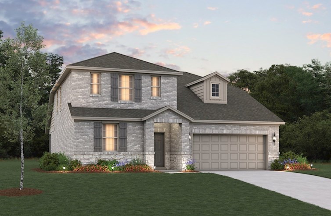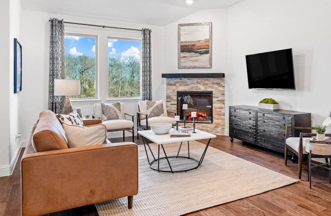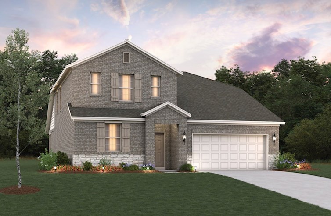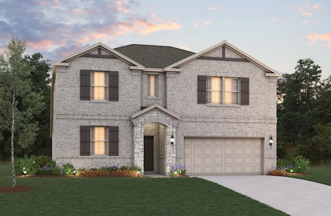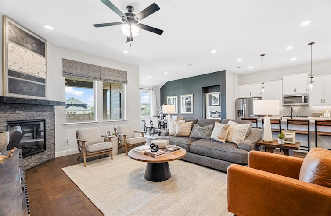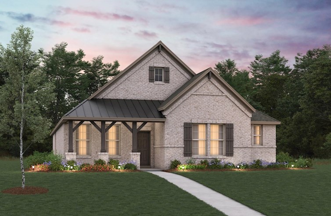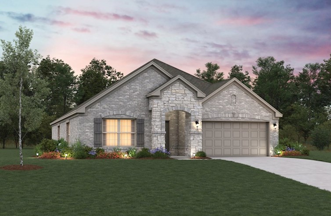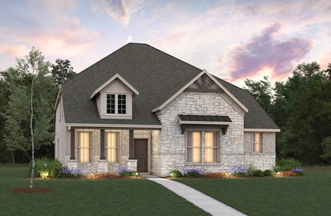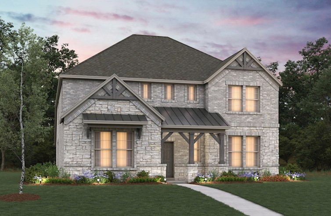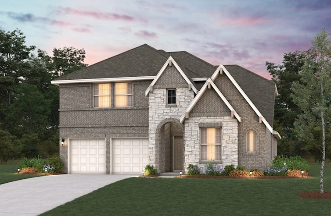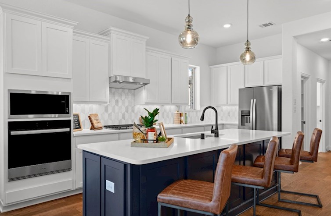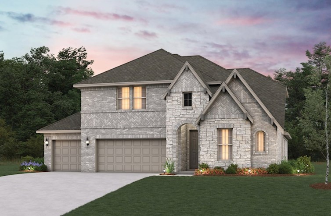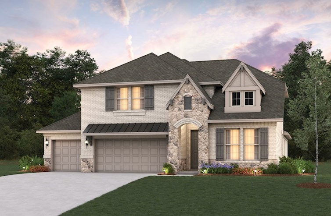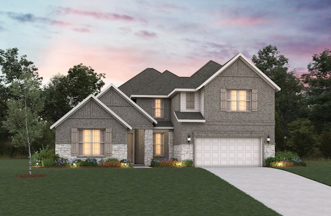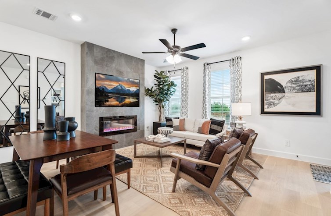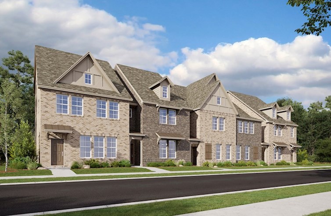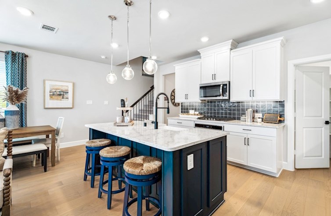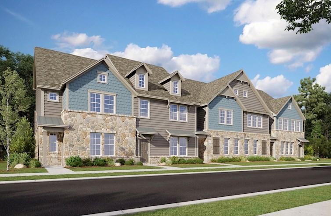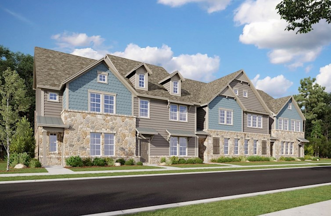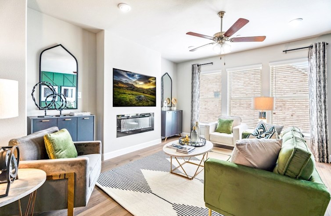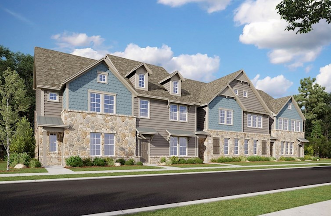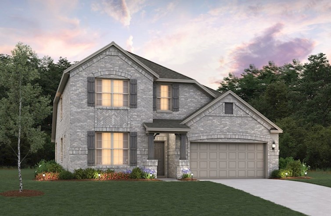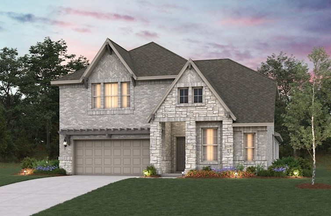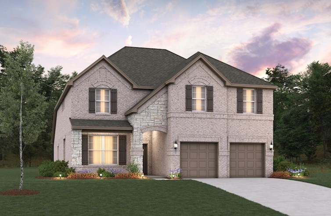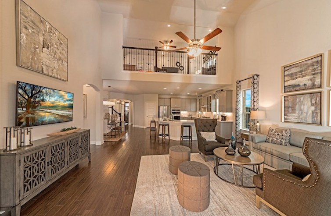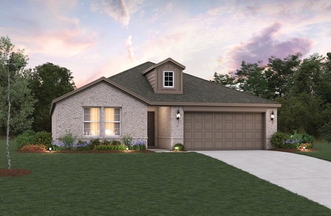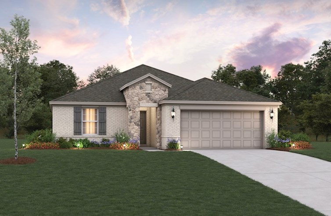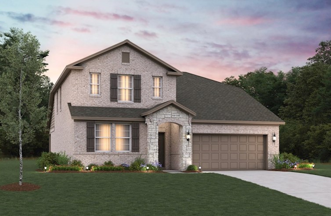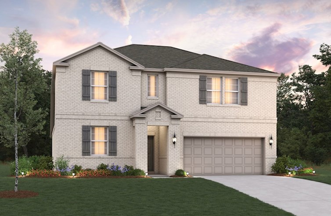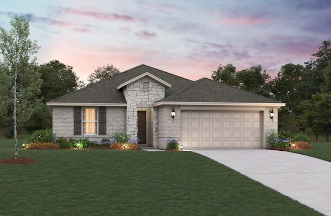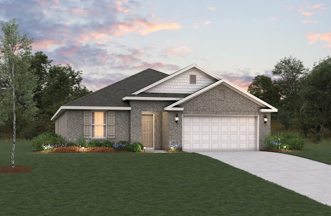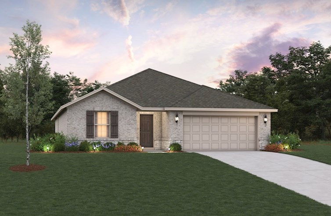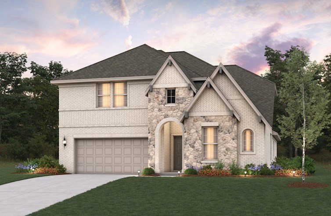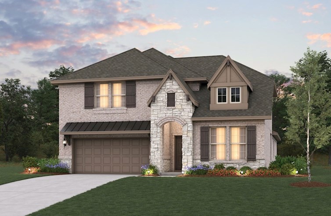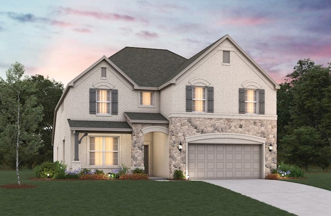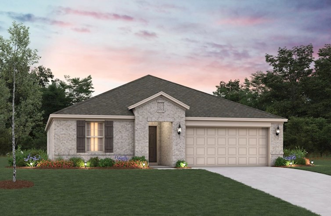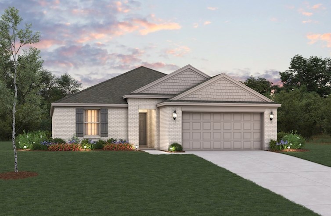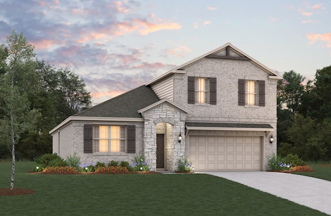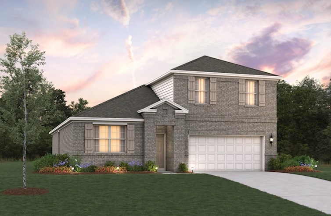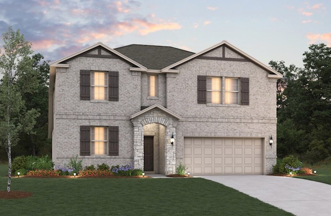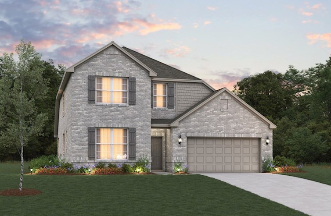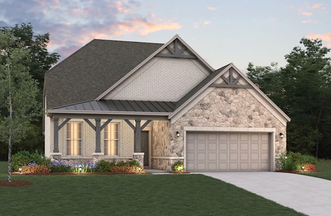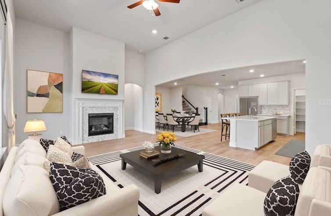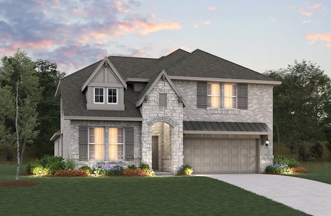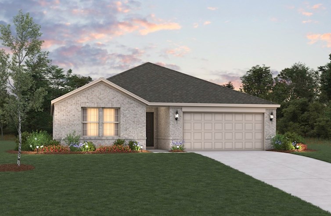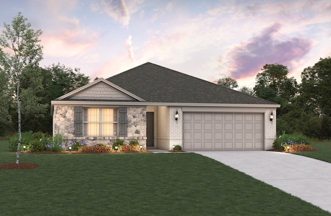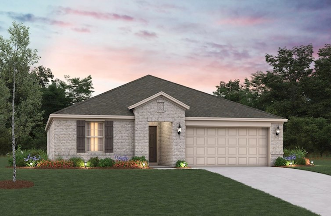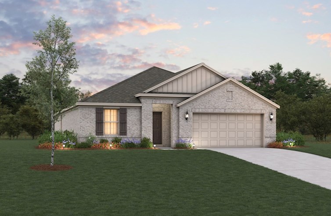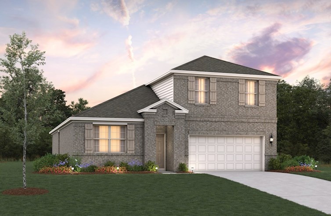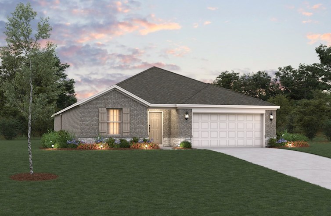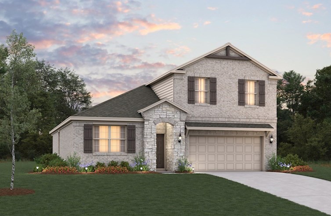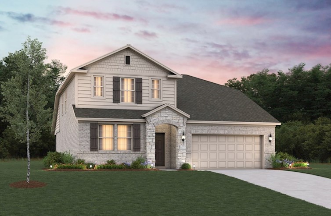New Homes In
Filter By Location
-
Select Neighborhood Entire Metro Area
- Entire Metro Area
- Allen
- Anna
- Celina
- Crandall
- Denton
- Forney
- Fort Worth
- Heath
- Little Elm
- Plano
- Prairie Ridge
- Princeton
- Rowlett
- Royse City
- Van Alstyne
-
Select Home Type All Home Types
- All Home Types
- Single Family Homes
- Townhomes
- 55+ Condos
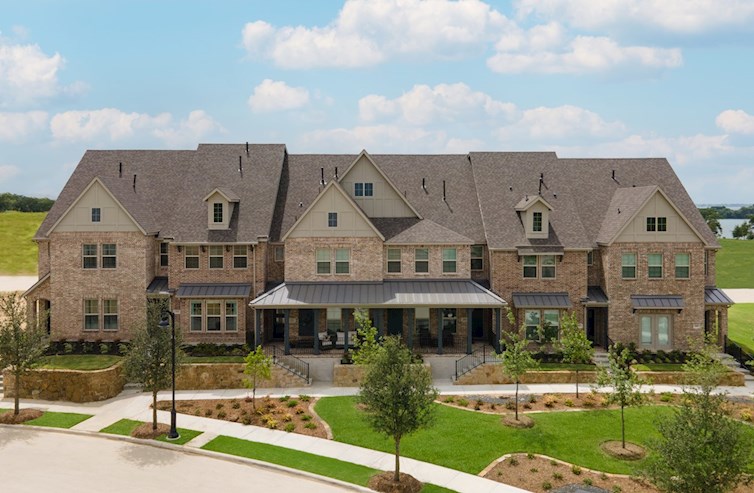
Bayside
Townhomes
- Rowlett, TX
- From $420s
- 3 - 4 Bed | 2.5 - 3.5 Bath
- 3 - 4 Bedrooms
- 2.5 - 3.5 Bathrooms
- 2,163 - 2,273 Sq. Ft.
More Information Coming Soon
Get Updates
More information on pricing, plans, amenities and launch dates, coming soon. Join the VIP list to stay up to date!
- Low Maintenance
- Near Boating
- Green Space
Get Updates
More information on pricing, plans, amenities and launch dates, coming soon. Join the VIP list to stay up to date!
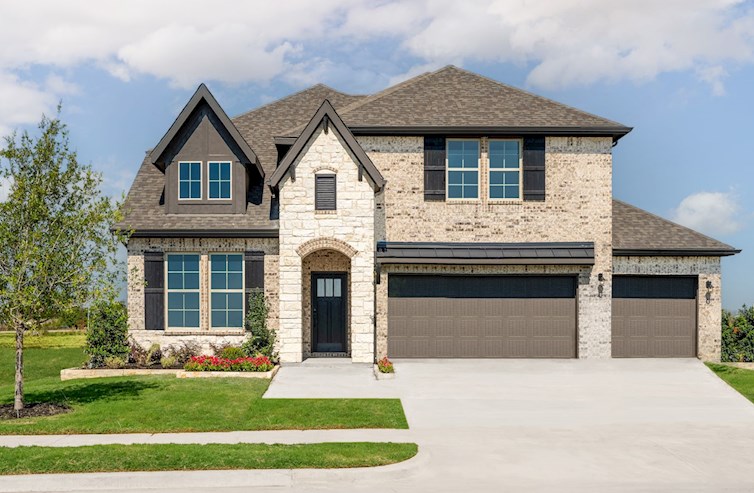
Brookville Estates
Single Family Homes
- Forney, TX
- From $370s
- 3 - 6 Bed | 2 - 4.5 Bath
- 3 - 6 Bedrooms
- 2 - 4.5 Bathrooms
- 1,875 - 3,693 Sq. Ft.
More Information Coming Soon
Get Updates
More information on pricing, plans, amenities and launch dates, coming soon. Join the VIP list to stay up to date!
- Near Dining
- Near Shopping
- Near Parks
Get Updates
More information on pricing, plans, amenities and launch dates, coming soon. Join the VIP list to stay up to date!
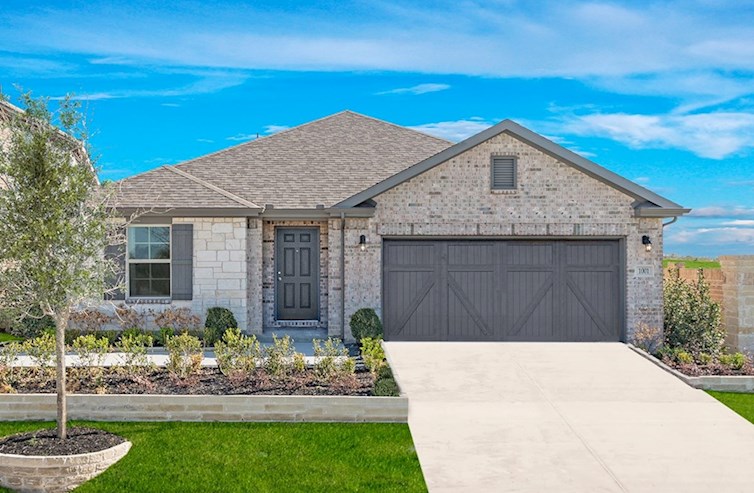 Up to $20k towards closing costs to buy down interest rates*
Up to $20k towards closing costs to buy down interest rates*
Chalk Hill
Single Family Homes
- Celina, TX
- From $370s
- 3 - 5 Bed | 2 - 3 Bath
- 3 - 5 Bedrooms
- 2 - 3 Bathrooms
- 1,518 - 2,845 Sq. Ft.
More Information Coming Soon
Get Updates
More information on pricing, plans, amenities and launch dates, coming soon. Join the VIP list to stay up to date!
- Pool
- Highway Access
- Community Center
Get Updates
More information on pricing, plans, amenities and launch dates, coming soon. Join the VIP list to stay up to date!
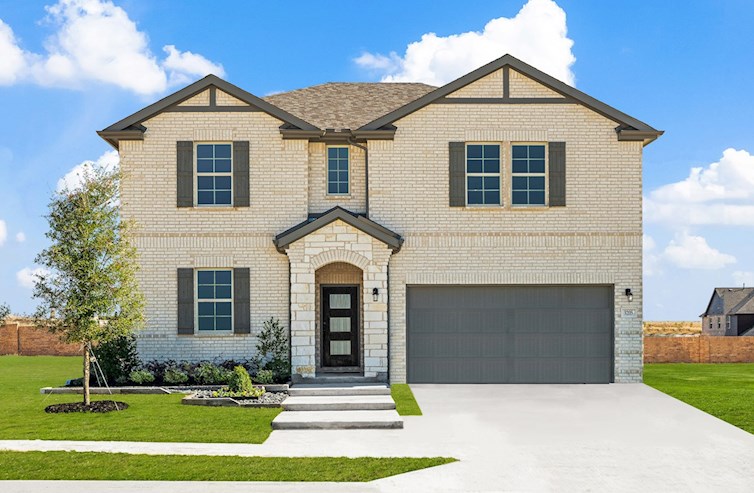 Up to $20k towards closing costs to buy down interest rates*
Up to $20k towards closing costs to buy down interest rates*
Churchill
2 Single Family Homes Series
- Van Alstyne, TX
- From $360s - $500s
- 3 - 5 Bed | 2 - 3 Bath
- 3 - 5 Bedrooms
- 2 - 3 Bathrooms
- 1,518 - 2,845 Sq. Ft.
More Information Coming Soon
Get Updates
More information on pricing, plans, amenities and launch dates, coming soon. Join the VIP list to stay up to date!
- Pool
- Cabana
- Clubhouse
Get Updates
More information on pricing, plans, amenities and launch dates, coming soon. Join the VIP list to stay up to date!
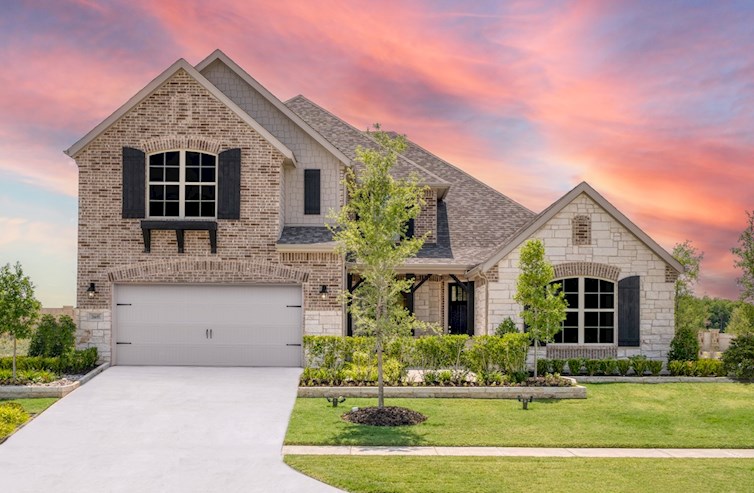 Up to $20k towards closing costs to buy down interest rates*
Up to $20k towards closing costs to buy down interest rates*
Enclave at Legacy Hills
2 Single Family Homes Series
- Celina, TX
- From $460s - $640s
- 3 - 6 Bed | 2.5 - 4.5 Bath
- 3 - 6 Bedrooms
- 2.5 - 4.5 Bathrooms
- 2,098 - 3,714 Sq. Ft.
More Information Coming Soon
Get Updates
More information on pricing, plans, amenities and launch dates, coming soon. Join the VIP list to stay up to date!
- Near Dining
- Near Shopping
- Park
Get Updates
More information on pricing, plans, amenities and launch dates, coming soon. Join the VIP list to stay up to date!
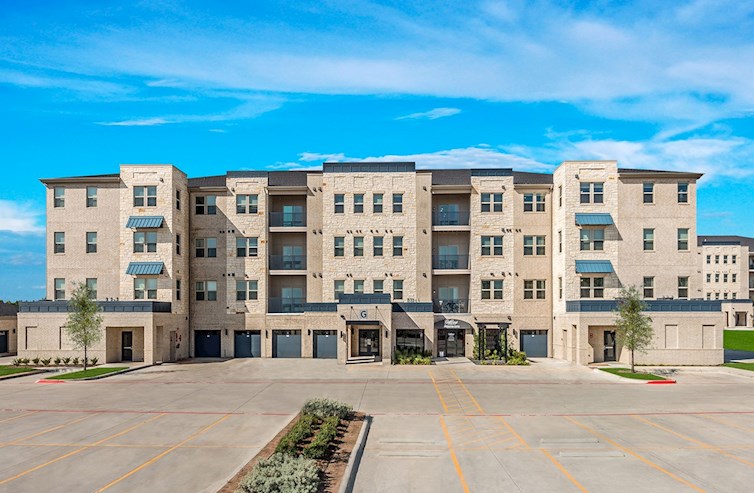
Gatherings® at Twin Creeks
- Allen, TX
- From $380s
- 2 - 3 Bed | 2 Bath
- 2 - 3 Bedrooms
- 2 Bathrooms
- 1,529 - 2,031 Sq. Ft.
More Information Coming Soon
More Information Coming Soon
Join the VIP List to stay up-to-date
- 55+ Living
- Lock & Leave
- Pool
More Information Coming Soon
Join the VIP List to stay up-to-date
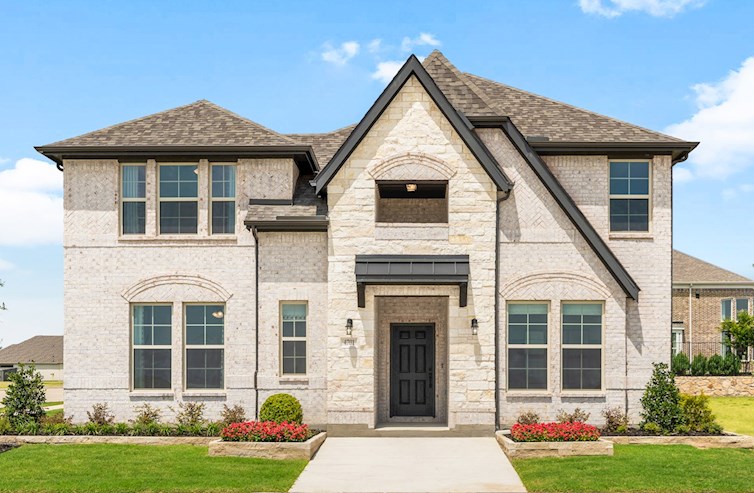
Goodland
Single Family Homes
- Prairie Ridge, TX
- From $380s
- 3 - 5 Bed | 2 - 4 Bath
- 3 - 5 Bedrooms
- 2 - 4 Bathrooms
- 1,672 - 3,490 Sq. Ft.
More Information Coming Soon
Get Updates
More information on pricing, plans, amenities and launch dates, coming soon. Join the VIP list to stay up to date!
- Pool
- Near Dining
- Near Parks
Get Updates
More information on pricing, plans, amenities and launch dates, coming soon. Join the VIP list to stay up to date!
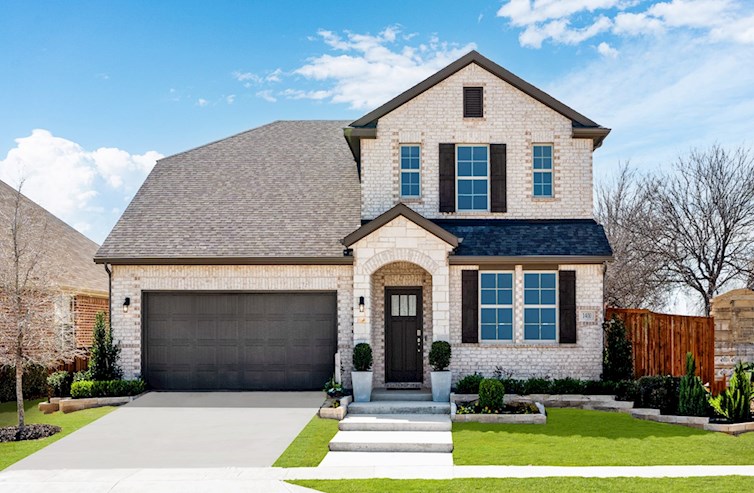 Up to $20k towards closing costs to buy down interest rates*
Up to $20k towards closing costs to buy down interest rates*
Lake Pointe at Paloma Creek
Single Family Homes
- Little Elm, TX
- From $400s
- 3 - 5 Bed | 2 - 3 Bath
- 3 - 5 Bedrooms
- 2 - 3 Bathrooms
- 1,536 - 2,876 Sq. Ft.
More Information Coming Soon
Get Updates
More information on pricing, plans, amenities and launch dates, coming soon. Join the VIP list to stay up to date!
- Near Boating
- Near Dining
- Near Shopping
Get Updates
More information on pricing, plans, amenities and launch dates, coming soon. Join the VIP list to stay up to date!
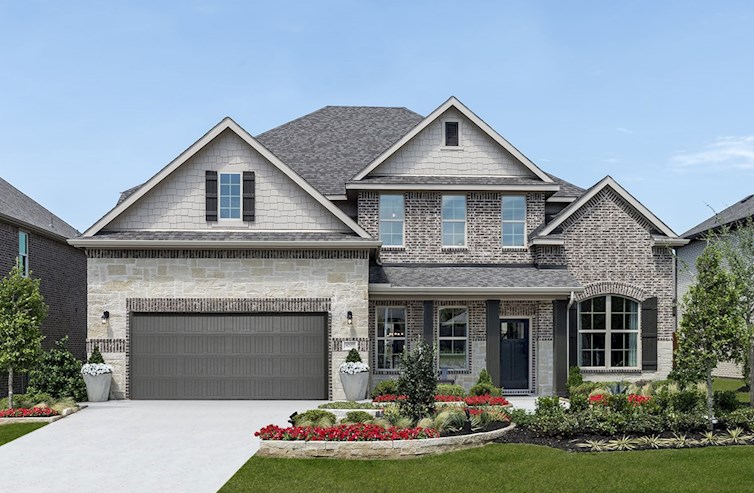 Up to $20k towards closing costs to buy down interest rates*
Up to $20k towards closing costs to buy down interest rates*
Lovers Landing
Single Family Homes
- Forney, TX
- From $450s
- 4 - 5 Bed | 2.5 - 4.5 Bath
- 4 - 5 Bedrooms
- 2.5 - 4.5 Bathrooms
- 2,342 - 3,714 Sq. Ft.
More Information Coming Soon
Get Updates
More information on pricing, plans, amenities and launch dates, coming soon. Join the VIP list to stay up to date!
- Highway Access
- Near Dining
- Near Shopping
Get Updates
More information on pricing, plans, amenities and launch dates, coming soon. Join the VIP list to stay up to date!
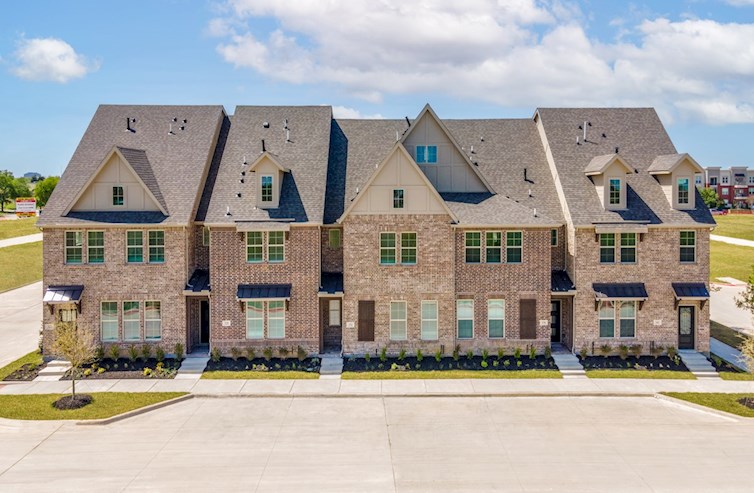 Up to $20k towards closing costs to buy down interest rates*
Up to $20k towards closing costs to buy down interest rates*
Plano Gateway
Townhomes
- Plano, TX
- From $540s
- 3 - 4 Bed | 2.5 - 3.5 Bath
- 3 - 4 Bedrooms
- 2.5 - 3.5 Bathrooms
- 2,048 - 2,098 Sq. Ft.
More Information Coming Soon
Get Updates
More information on pricing, plans, amenities and launch dates, coming soon. Join the VIP list to stay up to date!
- Low Maintenance
- Dog Park
- Playground
Get Updates
More information on pricing, plans, amenities and launch dates, coming soon. Join the VIP list to stay up to date!
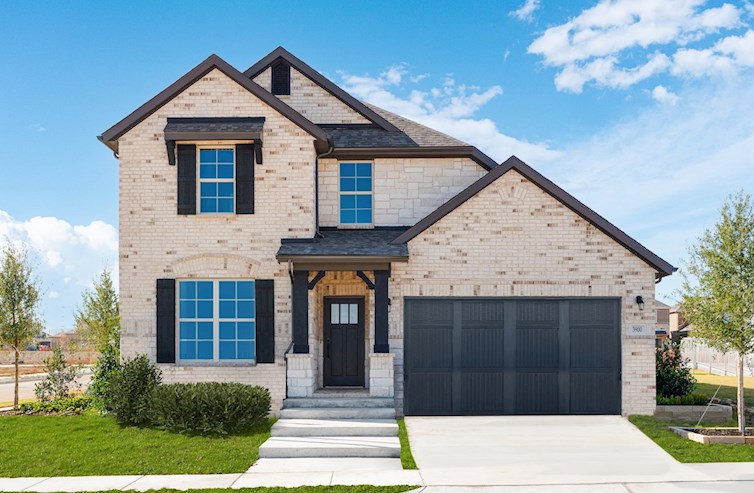 Up to $20k towards closing costs to buy down interest rates*
Up to $20k towards closing costs to buy down interest rates*
Spiritas Ranch
Single Family Homes
- Little Elm, TX
- From $470s
- 3 - 6 Bed | 2 - 4.5 Bath
- 3 - 6 Bedrooms
- 2 - 4.5 Bathrooms
- 1,875 - 3,693 Sq. Ft.
More Information Coming Soon
Get Updates
More information on pricing, plans, amenities and launch dates, coming soon. Join the VIP list to stay up to date!
- Highway Access
- Near Boating
- Near Shopping
Get Updates
More information on pricing, plans, amenities and launch dates, coming soon. Join the VIP list to stay up to date!
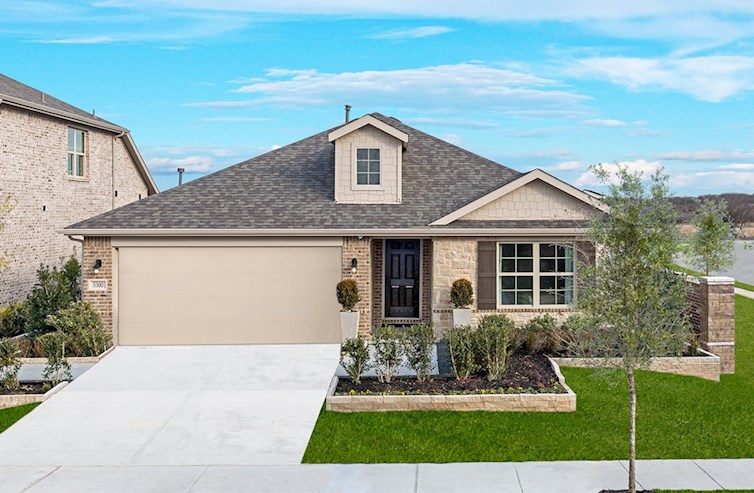
Stark Farms
Single Family Homes
- Denton, TX
- From $360s
- 3 - 5 Bed | 2 - 3 Bath
- 3 - 5 Bedrooms
- 2 - 3 Bathrooms
- 1,518 - 2,854 Sq. Ft.
More Information Coming Soon
Get Updates
More information on pricing, plans, amenities and launch dates, coming soon. Join the VIP list to stay up to date!
- Green Space
- Highway Access
- Trails
Get Updates
More information on pricing, plans, amenities and launch dates, coming soon. Join the VIP list to stay up to date!
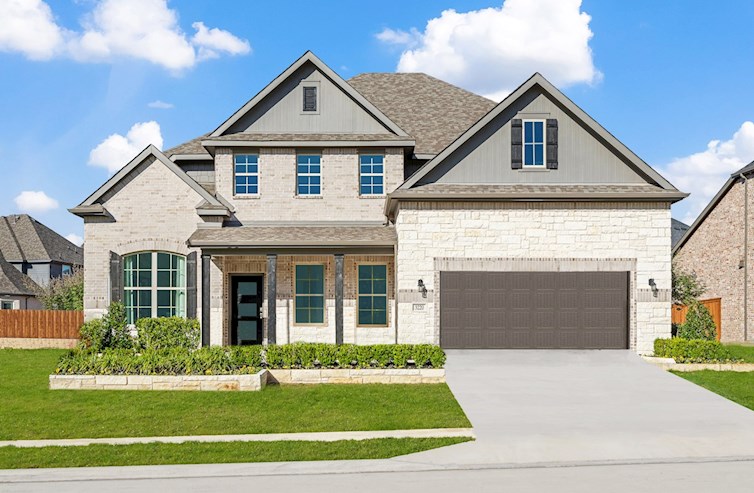
The Villages of Hurricane Creek
2 Single Family Homes Series
- Anna, TX
- From $400s - $680s
- 3 - 5 Bed | 2 - 4.5 Bath
- 3 - 5 Bedrooms
- 2 - 4.5 Bathrooms
- 1,668 - 3,738 Sq. Ft.
More Information Coming Soon
Get Updates
More information on pricing, plans, amenities and launch dates, coming soon. Join the VIP list to stay up to date!
- Basketball
- Highway Access
- Tennis
Get Updates
More information on pricing, plans, amenities and launch dates, coming soon. Join the VIP list to stay up to date!
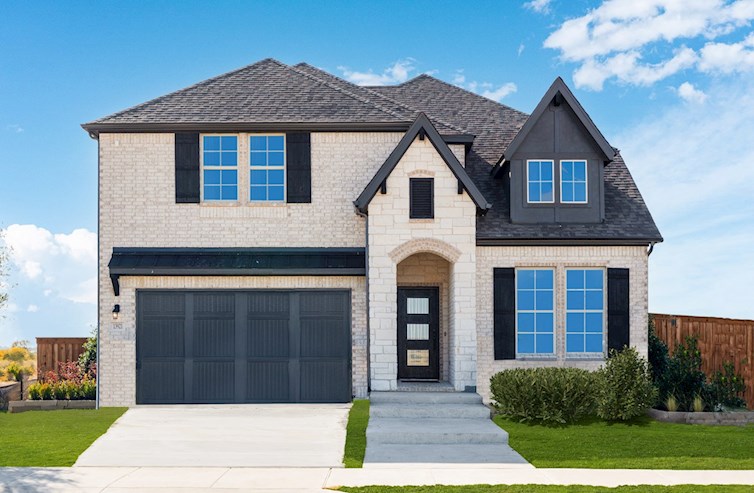 Up to $20k towards closing costs to buy down interest rates*
Up to $20k towards closing costs to buy down interest rates*
Valencia on the Lake
Single Family Homes
- Little Elm, TX
- From $490s
- 3 - 6 Bed | 2 - 4.5 Bath
- 3 - 6 Bedrooms
- 2 - 4.5 Bathrooms
- 1,875 - 3,714 Sq. Ft.
More Information Coming Soon
Get Updates
More information on pricing, plans, amenities and launch dates, coming soon. Join the VIP list to stay up to date!
- Pool
- Near Boating
- Trails
Get Updates
More information on pricing, plans, amenities and launch dates, coming soon. Join the VIP list to stay up to date!
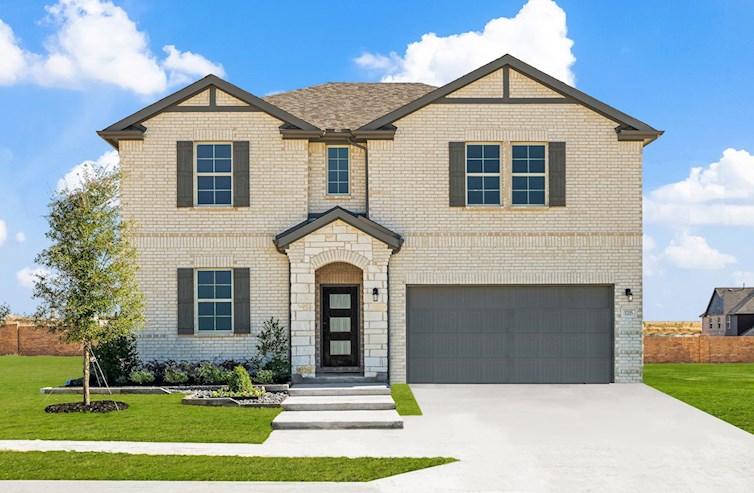 Up to $20k towards closing costs to buy down interest rates*
Up to $20k towards closing costs to buy down interest rates*
Verandah
Single Family Homes
- Royse City, TX
- From $350s
- 4 - 5 Bed | 2 - 3 Bath
- 4 - 5 Bedrooms
- 2 - 3 Bathrooms
- 1,854 - 2,845 Sq. Ft.
More Information Coming Soon
Get Updates
More information on pricing, plans, amenities and launch dates, coming soon. Join the VIP list to stay up to date!
- Clubhouse
- Pool
- Playground
Get Updates
More information on pricing, plans, amenities and launch dates, coming soon. Join the VIP list to stay up to date!
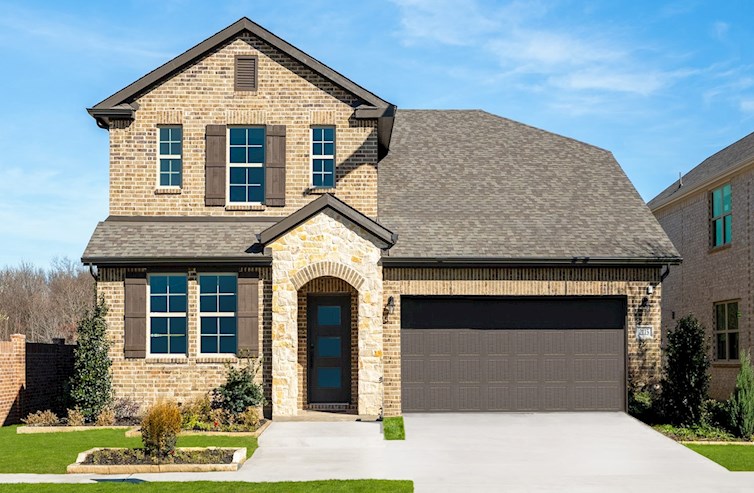
Whitewing Trails
2 Single Family Homes Series
- Princeton, TX
- From $350s - $610s
- 3 - 5 Bed | 2 - 4 Bath
- 3 - 5 Bedrooms
- 2 - 4 Bathrooms
- 1,536 - 3,320 Sq. Ft.
More Information Coming Soon
Get Updates
More information on pricing, plans, amenities and launch dates, coming soon. Join the VIP list to stay up to date!
- Clubhouse
- Trails
- Near Parks
Get Updates
More information on pricing, plans, amenities and launch dates, coming soon. Join the VIP list to stay up to date!
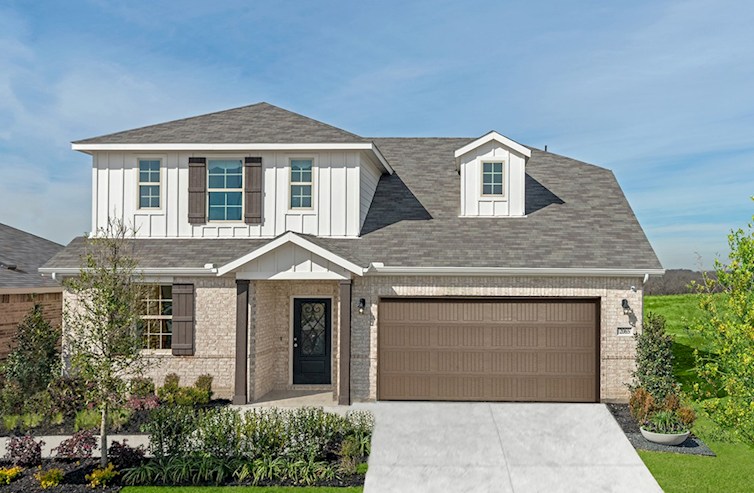
Wildcat Ranch
Single Family Homes
- Crandall, TX
- From $290s
- 3 - 5 Bed | 2 - 3 Bath
- 3 - 5 Bedrooms
- 2 - 3 Bathrooms
- 1,518 - 2,851 Sq. Ft.
More Information Coming Soon
Get Updates
More information on pricing, plans, amenities and launch dates, coming soon. Join the VIP list to stay up to date!
- Pool
- Dog Park
- Playground
Get Updates
More information on pricing, plans, amenities and launch dates, coming soon. Join the VIP list to stay up to date!
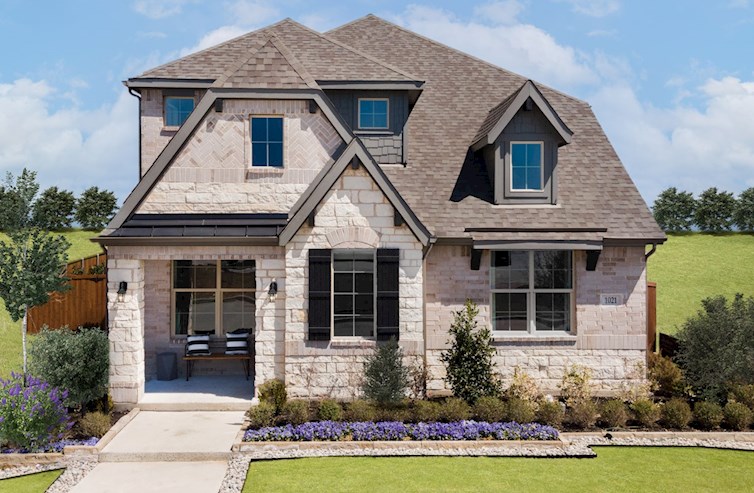
Wildflower Ranch
Single Family Homes
- Fort Worth, TX
- Coming Soon
- Coming Soon
- Coming Soon
- Coming Soon
- Coming Soon
More Information Coming Soon
Get Updates
More information on pricing, plans, amenities and launch dates, coming soon. Join the VIP list to stay up to date!
- Pool
- Park
- Near Shopping
Get Updates
More information on pricing, plans, amenities and launch dates, coming soon. Join the VIP list to stay up to date!
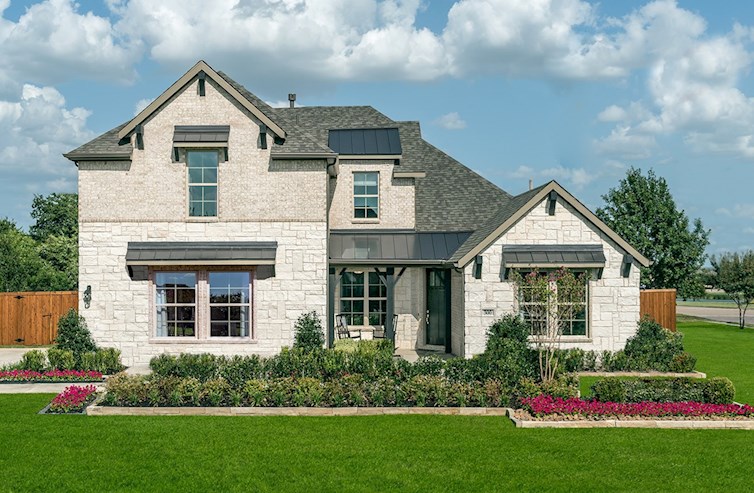
Heath Golf & Yacht Club
Single Family Homes
- Heath, TX
- Coming Soon
- Coming Soon
- Coming Soon
- Coming Soon
- Coming Soon
More Information Coming Soon
Get Updates
More information on pricing, plans, amenities and launch dates, coming soon. Join the VIP list to stay up to date!
- Golf Course
- Clubhouse
- Tennis
Get Updates
More information on pricing, plans, amenities and launch dates, coming soon. Join the VIP list to stay up to date!
Caspian
$429,990
Townhome
Bayside | Rowlett, TX
MLS# 20167397
- Townhome
- Bayside | Rowlett, TX
- 3 Bedrooms
- 3.5 Bathrooms
- 2,175 Sq. Ft.
-
Available
Now
Homesite #0214
Baltic
$446,990
Townhome
Bayside | Rowlett, TX
MLS# 20515912
- Townhome
- Bayside | Rowlett, TX
- 3 Bedrooms
- 2.5 Bathrooms
- 2,187 Sq. Ft.
- $60 Avg. Monthly Energy Cost
-
Available
Sep
Homesite #0119
Caspian
$449,990
Townhome
Bayside | Rowlett, TX
MLS# 20517383
- Townhome
- Bayside | Rowlett, TX
- 3 Bedrooms
- 3.5 Bathrooms
- 2,273 Sq. Ft.
-
Available
Sep
Homesite #0122
Caspian
$454,990
Townhome
Bayside | Rowlett, TX
MLS# 20517324
- Townhome
- Bayside | Rowlett, TX
- 3 Bedrooms
- 3.5 Bathrooms
- 2,187 Sq. Ft.
-
Available
Sep
Homesite #0124
Baltic
$456,990
Townhome
Bayside | Rowlett, TX
MLS# 20517413
- Townhome
- Bayside | Rowlett, TX
- 4 Bedrooms
- 3.5 Bathrooms
- 2,273 Sq. Ft.
- $60 Avg. Monthly Energy Cost
-
Available
Sep
Homesite #0121
Baltic
$475,358
Townhome
Bayside | Rowlett, TX
- Townhome
- Bayside | Rowlett, TX
- 3 Bedrooms
- 2.5 Bathrooms
- 2,175 Sq. Ft.
- $60 Avg. Monthly Energy Cost
-
Available
Dec
Homesite #0234
Caspian
$479,990
Townhome
Bayside | Rowlett, TX
MLS# 20413793
- Townhome
- Bayside | Rowlett, TX
- 3 Bedrooms
- 3.5 Bathrooms
- 2,273 Sq. Ft.
-
Available
Now
Homesite #0423
Baltic
$499,990
Townhome
Bayside | Rowlett, TX
MLS# 20413773
- Townhome
- Bayside | Rowlett, TX
- 4 Bedrooms
- 3.5 Bathrooms
- 2,177 Sq. Ft.
- $60 Avg. Monthly Energy Cost
-
Available
Now
Homesite #0425
Caspian
$509,990
Townhome
Bayside | Rowlett, TX
MLS# 20466253
- Townhome
- Bayside | Rowlett, TX
- 3 Bedrooms
- 3.5 Bathrooms
- 2,175 Sq. Ft.
-
Available
Now
Homesite #0427
Baltic
$510,174
Townhome
Bayside | Rowlett, TX
- Townhome
- Bayside | Rowlett, TX
- 4 Bedrooms
- 3.5 Bathrooms
- 2,164 Sq. Ft.
- $60 Avg. Monthly Energy Cost
-
Available
Dec
Homesite #0232
Magnolia
$419,990
Single Family Home
Brookville Estates | Forney, TX
MLS# 20518687
- Single Family Home
- Brookville Estates | Forney, TX
- 4 Bedrooms
- 2.5 Bathrooms
- 2,098 Sq. Ft.
- $170 Avg. Monthly Energy Cost
-
Available
Jul
Homesite #1062
Magnolia
$429,990
Single Family Home
Brookville Estates | Forney, TX
- Single Family Home
- Brookville Estates | Forney, TX
- 4 Bedrooms
- 2.5 Bathrooms
- 2,098 Sq. Ft.
- $170 Avg. Monthly Energy Cost
-
Available
Aug
Homesite #0562
Avalon
$468,990
Single Family Home
Brookville Estates | Forney, TX
MLS# 20416462
- Single Family Home
- Brookville Estates | Forney, TX
- 4 Bedrooms
- 3 Bathrooms
- 2,748 Sq. Ft.
- $176 Avg. Monthly Energy Cost
-
Available
Now
Homesite #1035
Avalon
$471,990
Single Family Home
Brookville Estates | Forney, TX
MLS# 20476831
- Single Family Home
- Brookville Estates | Forney, TX
- 4 Bedrooms
- 3 Bathrooms
- 2,763 Sq. Ft.
- $176 Avg. Monthly Energy Cost
-
Available
Now
Homesite #1028
Summerfield
$544,713
Single Family Home
Brookville Estates | Forney, TX
- Single Family Home
- Brookville Estates | Forney, TX
- 4 Bedrooms
- 3 Bathrooms
- 3,067 Sq. Ft.
- $204 Avg. Monthly Energy Cost
-
Available
Aug
Homesite #1051
Summerfield
$549,788
Single Family Home
Brookville Estates | Forney, TX
- Single Family Home
- Brookville Estates | Forney, TX
- 4 Bedrooms
- 3 Bathrooms
- 3,067 Sq. Ft.
- $204 Avg. Monthly Energy Cost
-
Available
Sep
Homesite #0566
Blackburn
$549,990
Single Family Home
Brookville Estates | Forney, TX
MLS# 20534247
- Single Family Home
- Brookville Estates | Forney, TX
- 4 Bedrooms
- 3.5 Bathrooms
- 3,679 Sq. Ft.
- $204 Avg. Monthly Energy Cost
-
Available
May
Homesite #1029
Blackburn
$571,415
Single Family Home
Brookville Estates | Forney, TX
MLS# 20518562
- Single Family Home
- Brookville Estates | Forney, TX
- 4 Bedrooms
- 3.5 Bathrooms
- 3,679 Sq. Ft.
- $204 Avg. Monthly Energy Cost
-
Available
Jul
Homesite #1061
Allegheny
$399,990
Single Family Home
Churchill Meadows 50' | Van Alstyne, TX
MLS# 20560270
- Single Family Home
- Churchill Meadows 50' | Van Alstyne, TX
- 3 Bedrooms
- 2 Bathrooms
- 1,518 Sq. Ft.
- $148 Avg. Monthly Energy Cost
-
Available
Sep
Homesite #1815
Sierra
$409,990
Single Family Home
Churchill Meadows 50' | Van Alstyne, TX
MLS# 20561085
- Single Family Home
- Churchill Meadows 50' | Van Alstyne, TX
- 3 Bedrooms
- 2 Bathrooms
- 1,668 Sq. Ft.
- $154 Avg. Monthly Energy Cost
-
Available
Sep
Homesite #1816
Brooks
$419,990
Single Family Home
Churchill Meadows 50' | Van Alstyne, TX
MLS# 20561159
- Single Family Home
- Churchill Meadows 50' | Van Alstyne, TX
- 4 Bedrooms
- 2 Bathrooms
- 1,856 Sq. Ft.
- $150 Avg. Monthly Energy Cost
-
Available
Sep
Homesite #1817
Teton
$449,990
Single Family Home
Churchill Meadows 50' | Van Alstyne, TX
MLS# 20561232
- Single Family Home
- Churchill Meadows 50' | Van Alstyne, TX
- 4 Bedrooms
- 2 Bathrooms
- 2,065 Sq. Ft.
- $159 Avg. Monthly Energy Cost
-
Available
Sep
Homesite #1819
Berkshire
$475,100
Single Family Home
Churchill Meadows 50' | Van Alstyne, TX
MLS# 20561325
- Single Family Home
- Churchill Meadows 50' | Van Alstyne, TX
- 4 Bedrooms
- 2.5 Bathrooms
- 2,323 Sq. Ft.
- $170 Avg. Monthly Energy Cost
-
Available
Sep
Homesite #2013
Cascade
$499,990
Single Family Home
Churchill Meadows 50' | Van Alstyne, TX
MLS# 20561202
- Single Family Home
- Churchill Meadows 50' | Van Alstyne, TX
- 4 Bedrooms
- 2.5 Bathrooms
- 2,605 Sq. Ft.
- $181 Avg. Monthly Energy Cost
-
Available
Sep
Homesite #1818
Cascade
$499,990
Single Family Home
Churchill Meadows 50' | Van Alstyne, TX
- Single Family Home
- Churchill Meadows 50' | Van Alstyne, TX
- 4 Bedrooms
- 2.5 Bathrooms
- 2,605 Sq. Ft.
- $181 Avg. Monthly Energy Cost
-
Available
Sep
Homesite #2014
Rainier
$509,990
Single Family Home
Churchill Meadows 50' | Van Alstyne, TX
MLS# 20560285
- Single Family Home
- Churchill Meadows 50' | Van Alstyne, TX
- 4 Bedrooms
- 2.5 Bathrooms
- 2,845 Sq. Ft.
- $196 Avg. Monthly Energy Cost
-
Available
Sep
Homesite #1820
Gatherings® at Twin Creeks
From $380s
Allen, TX
- 2 - 3 Bedrooms
- 2 Bathrooms
- 1,529 - 2,031 Sq. Ft.
- $70 - $89 Avg. Monthly Energy Cost
Sq. Ft.

Now
- Sitting area in primary bedroom suite
- Fireplace in living room
- Private patio

Now
- Southeast-facing covered patio
- Marble countertops in bathroom
- Frameless shower
Now
- Cabinet hardware throughout home
- Cabinets in laundry room
- Private patio

Now
- Calacatta Valentin quartz kitchen countertops
- Double oven in the kitchen
- Private patio

Now
- Cabinet hardware throughout
- Quartz kitchen countertops
- Stainless appliances

Now
- Cabinet hardware throughout home
- Quartz kitchen countertops
- Stainless appliances
Tahoe
$416,990
Single Family Home
Goodland | Prairie Ridge, TX
- Single Family Home
- Goodland | Prairie Ridge, TX
- 3 Bedrooms
- 2.5 Bathrooms
- 2,112 Sq. Ft.
- $171 Avg. Monthly Energy Cost
-
Available
Aug
Homesite #0907
Silverado
$429,990
Single Family Home
Goodland | Prairie Ridge, TX
MLS# 20544015
- Single Family Home
- Goodland | Prairie Ridge, TX
- 3 Bedrooms
- 2 Bathrooms
- 2,065 Sq. Ft.
-
Available
Jun
Homesite #1213
Magnolia
$435,990
Single Family Home
Goodland | Prairie Ridge, TX
MLS# 20543084
- Single Family Home
- Goodland | Prairie Ridge, TX
- 4 Bedrooms
- 2.5 Bathrooms
- 2,097 Sq. Ft.
-
Available
Jun
Homesite #1212
Sedona
$472,990
Single Family Home
Goodland | Prairie Ridge, TX
MLS# 20549810
- Single Family Home
- Goodland | Prairie Ridge, TX
- 3 Bedrooms
- 3 Bathrooms
- 2,513 Sq. Ft.
- $182 Avg. Monthly Energy Cost
-
Available
Jun
Homesite #0915
Laredo
$488,990
Single Family Home
Goodland | Prairie Ridge, TX
MLS# 20357085
- Single Family Home
- Goodland | Prairie Ridge, TX
- 4 Bedrooms
- 3 Bathrooms
- 2,827 Sq. Ft.
- $67 Avg. Monthly Energy Cost
-
Available
Now
Homesite #1205
Chandler
$514,990
Single Family Home
Goodland | Prairie Ridge, TX
MLS# 20510424
- Single Family Home
- Goodland | Prairie Ridge, TX
- 5 Bedrooms
- 3 Bathrooms
- 3,239 Sq. Ft.
- $201 Avg. Monthly Energy Cost
-
Available
Jun
Homesite #1006
Summerfield
$555,780
Single Family Home
Goodland | Prairie Ridge, TX
- Single Family Home
- Goodland | Prairie Ridge, TX
- 4 Bedrooms
- 3 Bathrooms
- 3,057 Sq. Ft.
-
Available
Sep
Homesite #1207
Summerfield
$594,090
Single Family Home
Lovers Landing | Forney, TX
- Single Family Home
- Lovers Landing | Forney, TX
- 4 Bedrooms
- 3 Bathrooms
- 3,064 Sq. Ft.
- $204 Avg. Monthly Energy Cost
-
Available
Oct
Homesite #0353
Summerfield
$599,364
Single Family Home
Lovers Landing | Forney, TX
- Single Family Home
- Lovers Landing | Forney, TX
- 4 Bedrooms
- 3 Bathrooms
- 3,055 Sq. Ft.
- $204 Avg. Monthly Energy Cost
-
Available
Oct
Homesite #0707
Kerrville
$615,479
Single Family Home
Lovers Landing | Forney, TX
- Single Family Home
- Lovers Landing | Forney, TX
- 4 Bedrooms
- 3.5 Bathrooms
- 3,714 Sq. Ft.
- $221 Avg. Monthly Energy Cost
-
Available
Oct
Homesite #0706
Rosemary
$542,060
Townhome
Plano Gateway | Plano, TX
MLS# 20564890
- Townhome
- Plano Gateway | Plano, TX
- 3 Bedrooms
- 2.5 Bathrooms
- 2,048 Sq. Ft.
-
Available
Dec
Homesite #0193
Watercolor
$555,860
Townhome
Plano Gateway | Plano, TX
- Townhome
- Plano Gateway | Plano, TX
- 4 Bedrooms
- 3.5 Bathrooms
- 2,098 Sq. Ft.
-
Available
Jan
Homesite #1102
Watercolor
$562,169
Townhome
Plano Gateway | Plano, TX
MLS# 20564988
- Townhome
- Plano Gateway | Plano, TX
- 4 Bedrooms
- 3.5 Bathrooms
- 2,098 Sq. Ft.
-
Available
Dec
Homesite #0192
Seacrest
$563,757
Townhome
Plano Gateway | Plano, TX
MLS# 20564861
- Townhome
- Plano Gateway | Plano, TX
- 3 Bedrooms
- 3.5 Bathrooms
- 2,068 Sq. Ft.
-
Available
Dec
Homesite #0194
Seacrest
$569,966
Townhome
Plano Gateway | Plano, TX
MLS# 20564920
- Townhome
- Plano Gateway | Plano, TX
- 3 Bedrooms
- 3.5 Bathrooms
- 2,051 Sq. Ft.
-
Available
Dec
Homesite #0190
Avalon
$589,990
Single Family Home
Spiritas Ranch | Little Elm, TX
- Single Family Home
- Spiritas Ranch | Little Elm, TX
- 4 Bedrooms
- 3 Bathrooms
- 2,778 Sq. Ft.
- $176 Avg. Monthly Energy Cost
-
Available
Sep
Homesite #4708
Summerfield
$629,990
Single Family Home
Spiritas Ranch | Little Elm, TX
MLS# 20541896
- Single Family Home
- Spiritas Ranch | Little Elm, TX
- 4 Bedrooms
- 3 Bathrooms
- 3,058 Sq. Ft.
- $204 Avg. Monthly Energy Cost
-
Available
Jun
Homesite #4719
Blackburn
$659,990
Single Family Home
Spiritas Ranch | Little Elm, TX
- Single Family Home
- Spiritas Ranch | Little Elm, TX
- 4 Bedrooms
- 2.5 Bathrooms
- 3,451 Sq. Ft.
- $204 Avg. Monthly Energy Cost
-
Available
Aug
Homesite #4814
Summerfield
$669,990
Single Family Home
Spiritas Ranch | Little Elm, TX
- Single Family Home
- Spiritas Ranch | Little Elm, TX
- 5 Bedrooms
- 4.5 Bathrooms
- 3,311 Sq. Ft.
- $204 Avg. Monthly Energy Cost
-
Available
Aug
Homesite #4815
Allegheny
$384,811
Single Family Home
Stark Farms | Denton, TX
- Single Family Home
- Stark Farms | Denton, TX
- 3 Bedrooms
- 2 Bathrooms
- 1,518 Sq. Ft.
- $148 Avg. Monthly Energy Cost
-
Available
Sep
Homesite #0234
Brooks
$411,990
Single Family Home
Stark Farms | Denton, TX
MLS# 20549755
- Single Family Home
- Stark Farms | Denton, TX
- 4 Bedrooms
- 2 Bathrooms
- 1,854 Sq. Ft.
- $150 Avg. Monthly Energy Cost
-
Available
Jul
Homesite #1711
Cascade
$477,990
Single Family Home
Stark Farms | Denton, TX
MLS# 20569467
- Single Family Home
- Stark Farms | Denton, TX
- 4 Bedrooms
- 2.5 Bathrooms
- 2,605 Sq. Ft.
- $181 Avg. Monthly Energy Cost
-
Available
Aug
Homesite #1314
Rainier
$481,990
Single Family Home
Stark Farms | Denton, TX
- Single Family Home
- Stark Farms | Denton, TX
- 5 Bedrooms
- 3 Bathrooms
- 2,832 Sq. Ft.
- $196 Avg. Monthly Energy Cost
-
Available
Sep
Homesite #0235
Cascade
$507,074
Single Family Home
Stark Farms | Denton, TX
MLS# 20592297
- Single Family Home
- Stark Farms | Denton, TX
- 3 Bedrooms
- 2.5 Bathrooms
- 2,576 Sq. Ft.
-
Available
Now
Homesite #1610
Sierra
$430,506
Single Family Home
The Villages of Hurricane Creek Meadows 50' | Anna, TX
- Single Family Home
- The Villages of Hurricane Creek Meadows 50' | Anna, TX
- 3 Bedrooms
- 2 Bathrooms
- 1,668 Sq. Ft.
- $154 Avg. Monthly Energy Cost
-
Available
Sep
Homesite #2311
Brooks
$434,990
Single Family Home
The Villages of Hurricane Creek Meadows 50' | Anna, TX
MLS# 20522909
- Single Family Home
- The Villages of Hurricane Creek Meadows 50' | Anna, TX
- 4 Bedrooms
- 2 Bathrooms
- 1,854 Sq. Ft.
- $150 Avg. Monthly Energy Cost
-
Available
Jul
Homesite #2507
Brooks
$439,990
Single Family Home
The Villages of Hurricane Creek Meadows 50' | Anna, TX
- Single Family Home
- The Villages of Hurricane Creek Meadows 50' | Anna, TX
- 4 Bedrooms
- 2 Bathrooms
- 1,854 Sq. Ft.
- $150 Avg. Monthly Energy Cost
-
Available
Jul
Homesite #2102
Teton
$439,990
Single Family Home
The Villages of Hurricane Creek Meadows 50' | Anna, TX
MLS# 20545710
- Single Family Home
- The Villages of Hurricane Creek Meadows 50' | Anna, TX
- 4 Bedrooms
- 2 Bathrooms
- 2,052 Sq. Ft.
- $159 Avg. Monthly Energy Cost
-
Available
Jun
Homesite #2710
Teton
$449,990
Single Family Home
The Villages of Hurricane Creek Meadows 50' | Anna, TX
- Single Family Home
- The Villages of Hurricane Creek Meadows 50' | Anna, TX
- 4 Bedrooms
- 2 Bathrooms
- 2,052 Sq. Ft.
- $159 Avg. Monthly Energy Cost
-
Available
Jul
Homesite #2105
Berkshire
$475,672
Single Family Home
The Villages of Hurricane Creek Meadows 50' | Anna, TX
- Single Family Home
- The Villages of Hurricane Creek Meadows 50' | Anna, TX
- 4 Bedrooms
- 2.5 Bathrooms
- 2,323 Sq. Ft.
- $170 Avg. Monthly Energy Cost
-
Available
Sep
Homesite #2310
Driftwood
$639,990
Single Family Home
The Villages of Hurricane Creek Overlook 70' | Anna, TX
- Single Family Home
- The Villages of Hurricane Creek Overlook 70' | Anna, TX
- 4 Bedrooms
- 3 Bathrooms
- 2,980 Sq. Ft.
- $202 Avg. Monthly Energy Cost
-
Available
Jul
Homesite #1708
Summerfield
$644,990
Single Family Home
The Villages of Hurricane Creek Overlook 70' | Anna, TX
MLS# 20474820
- Single Family Home
- The Villages of Hurricane Creek Overlook 70' | Anna, TX
- 4 Bedrooms
- 3 Bathrooms
- 3,055 Sq. Ft.
- $204 Avg. Monthly Energy Cost
-
Available
May
Homesite #0213
Madison
$674,990
Single Family Home
The Villages of Hurricane Creek Overlook 70' | Anna, TX
MLS# 20474717
- Single Family Home
- The Villages of Hurricane Creek Overlook 70' | Anna, TX
- 4 Bedrooms
- 3.5 Bathrooms
- 3,602 Sq. Ft.
- $221 Avg. Monthly Energy Cost
-
Available
May
Homesite #0212
Kerrville
$689,990
Single Family Home
The Villages of Hurricane Creek Overlook 70' | Anna, TX
MLS# 20474795
- Single Family Home
- The Villages of Hurricane Creek Overlook 70' | Anna, TX
- 4 Bedrooms
- 3.5 Bathrooms
- 3,738 Sq. Ft.
- $221 Avg. Monthly Energy Cost
-
Available
May
Homesite #0214
Summerfield
$679,990
Single Family Home
Valencia on the Lake | Little Elm, TX
MLS# 20558755
- Single Family Home
- Valencia on the Lake | Little Elm, TX
- 4 Bedrooms
- 3 Bathrooms
- 2,868 Sq. Ft.
- $204 Avg. Monthly Energy Cost
-
Available
Aug
Homesite #0807
Summerfield
$719,990
Single Family Home
Valencia on the Lake | Little Elm, TX
MLS# 20558169
- Single Family Home
- Valencia on the Lake | Little Elm, TX
- 5 Bedrooms
- 4 Bathrooms
- 3,317 Sq. Ft.
- $204 Avg. Monthly Energy Cost
-
Available
Aug
Homesite #0511
Summerfield
$724,990
Single Family Home
Valencia on the Lake | Little Elm, TX
MLS# 20578215
- Single Family Home
- Valencia on the Lake | Little Elm, TX
- 5 Bedrooms
- 4 Bathrooms
- 3,317 Sq. Ft.
- $204 Avg. Monthly Energy Cost
-
Available
Sep
Homesite #0104
Blackburn
$728,780
Single Family Home
Valencia on the Lake | Little Elm, TX
MLS# 20583239
- Single Family Home
- Valencia on the Lake | Little Elm, TX
- 5 Bedrooms
- 4.5 Bathrooms
- 3,714 Sq. Ft.
- $204 Avg. Monthly Energy Cost
-
Available
Sep
Homesite #0709
Allegheny
$374,990
Single Family Home
Whitewing Trails Meadows 50' | Princeton, TX
MLS# 20542598
- Single Family Home
- Whitewing Trails Meadows 50' | Princeton, TX
- 3 Bedrooms
- 2 Bathrooms
- 1,536 Sq. Ft.
- $148 Avg. Monthly Energy Cost
-
Available
Jun
Homesite #0214
Sierra
$384,990
Single Family Home
Whitewing Trails Meadows 50' | Princeton, TX
MLS# 20542513
- Single Family Home
- Whitewing Trails Meadows 50' | Princeton, TX
- 3 Bedrooms
- 2 Bathrooms
- 1,695 Sq. Ft.
- $154 Avg. Monthly Energy Cost
-
Available
May
Homesite #0208
Brooks
$399,990
Single Family Home
Whitewing Trails Meadows 50' | Princeton, TX
MLS# 20541076
- Single Family Home
- Whitewing Trails Meadows 50' | Princeton, TX
- 4 Bedrooms
- 2 Bathrooms
- 1,878 Sq. Ft.
- $150 Avg. Monthly Energy Cost
-
Available
Jun
Homesite #0215
Berkshire
$444,990
Single Family Home
Whitewing Trails Meadows 50' | Princeton, TX
MLS# 20542773
- Single Family Home
- Whitewing Trails Meadows 50' | Princeton, TX
- 4 Bedrooms
- 2.5 Bathrooms
- 2,354 Sq. Ft.
- $170 Avg. Monthly Energy Cost
-
Available
May
Homesite #0207
Berkshire
$449,990
Single Family Home
Whitewing Trails Meadows 50' | Princeton, TX
MLS# 20542992
- Single Family Home
- Whitewing Trails Meadows 50' | Princeton, TX
- 4 Bedrooms
- 2.5 Bathrooms
- 2,354 Sq. Ft.
- $170 Avg. Monthly Energy Cost
-
Available
Jun
Homesite #0123
Rainier
$524,990
Single Family Home
Whitewing Trails Meadows 50' | Princeton, TX
- Single Family Home
- Whitewing Trails Meadows 50' | Princeton, TX
- 5 Bedrooms
- 3 Bathrooms
- 2,880 Sq. Ft.
- $196 Avg. Monthly Energy Cost
-
Available
Jul
Homesite #0201
Avalon
$545,720
Single Family Home
Whitewing Trails Crossings 60' | Princeton, TX
- Single Family Home
- Whitewing Trails Crossings 60' | Princeton, TX
- 3 Bedrooms
- 2.5 Bathrooms
- 2,431 Sq. Ft.
- $176 Avg. Monthly Energy Cost
-
Available
Sep
Homesite #0425
Parker
$579,310
Single Family Home
Whitewing Trails Crossings 60' | Princeton, TX
- Single Family Home
- Whitewing Trails Crossings 60' | Princeton, TX
- 4 Bedrooms
- 2.5 Bathrooms
- 3,075 Sq. Ft.
- $188 Avg. Monthly Energy Cost
-
Available
Sep
Homesite #0203
Summerfield
$619,990
Single Family Home
Whitewing Trails Crossings 60' | Princeton, TX
- Single Family Home
- Whitewing Trails Crossings 60' | Princeton, TX
- 5 Bedrooms
- 4 Bathrooms
- 3,320 Sq. Ft.
- $204 Avg. Monthly Energy Cost
-
Available
Aug
Homesite #0717
Allegheny
$299,990
Single Family Home
Wildcat Ranch | Crandall, TX
MLS# 20589381
- Single Family Home
- Wildcat Ranch | Crandall, TX
- 3 Bedrooms
- 2 Bathrooms
- 1,518 Sq. Ft.
-
Available
Jul
Homesite #4212
Allegheny
$299,990
Single Family Home
Wildcat Ranch | Crandall, TX
MLS# 20589271
- Single Family Home
- Wildcat Ranch | Crandall, TX
- 3 Bedrooms
- 2 Bathrooms
- 1,518 Sq. Ft.
-
Available
Jul
Homesite #4215
Sierra
$299,990
Single Family Home
Wildcat Ranch | Crandall, TX
- Single Family Home
- Wildcat Ranch | Crandall, TX
- 3 Bedrooms
- 2 Bathrooms
- 1,668 Sq. Ft.
-
Available
Now
Homesite #4055
Sierra
$310,990
Single Family Home
Wildcat Ranch | Crandall, TX
MLS# 20589319
- Single Family Home
- Wildcat Ranch | Crandall, TX
- 3 Bedrooms
- 2 Bathrooms
- 1,668 Sq. Ft.
-
Available
Jul
Homesite #4214
Brooks
$324,990
Single Family Home
Wildcat Ranch | Crandall, TX
MLS# 20496956
- Single Family Home
- Wildcat Ranch | Crandall, TX
- 4 Bedrooms
- 2 Bathrooms
- 1,864 Sq. Ft.
-
Available
May
Homesite #4049
Teton
$334,990
Single Family Home
Wildcat Ranch | Crandall, TX
MLS# 20500507
- Single Family Home
- Wildcat Ranch | Crandall, TX
- 4 Bedrooms
- 2 Bathrooms
- 2,054 Sq. Ft.
-
Available
Apr
Homesite #4050
Berkshire
$359,990
Single Family Home
Wildcat Ranch | Crandall, TX
MLS# 20508596
- Single Family Home
- Wildcat Ranch | Crandall, TX
- 4 Bedrooms
- 2.5 Bathrooms
- 2,316 Sq. Ft.
- $59 Avg. Monthly Energy Cost
-
Available
Now
Homesite #4040
Teton
$360,000
Single Family Home
Wildcat Ranch | Crandall, TX
- Single Family Home
- Wildcat Ranch | Crandall, TX
- 4 Bedrooms
- 2 Bathrooms
- 2,052 Sq. Ft.
- $159 Avg. Monthly Energy Cost
-
Available
Aug
Homesite #4409
Berkshire
$362,990
Single Family Home
Wildcat Ranch | Crandall, TX
MLS# 20502177
- Single Family Home
- Wildcat Ranch | Crandall, TX
- 4 Bedrooms
- 2.5 Bathrooms
- 2,316 Sq. Ft.
- $59 Avg. Monthly Energy Cost
-
Available
Apr
Homesite #4042
Berkshire
$374,990
Single Family Home
Wildcat Ranch | Crandall, TX
- Single Family Home
- Wildcat Ranch | Crandall, TX
- 4 Bedrooms
- 2.5 Bathrooms
- 2,309 Sq. Ft.
- $59 Avg. Monthly Energy Cost
-
Available
Jul
Homesite #4216
Cascade
$404,990
Single Family Home
Wildcat Ranch | Crandall, TX
- Single Family Home
- Wildcat Ranch | Crandall, TX
- 4 Bedrooms
- 2.5 Bathrooms
- 2,589 Sq. Ft.
- $181 Avg. Monthly Energy Cost
-
Available
Aug
Homesite #4105
Stay Up-to-DateNEWS & EVENTS
10X ENERGY STAR® PARTNER OF THE YEAR

10X ENERGY STAR® PARTNER OF THE YEAR
Beazer Homes is proud to be a 10-time recipient of the ENERGY STAR® Partner of the Year award. This recognition represents our steadfast commitment to building homes with energy-efficiency, comfort and superior quality in mind.
NEWSWEEK’S MOST TRUSTWORTHY COMPANIES

NEWSWEEK’S MOST TRUSTWORTHY COMPANIES
We're excited to be named for the 3rd year in a row to Newsweek’s Most Trustworthy Companies in America. “This award represents our team’s steadfast commitment to building trust among our customers, partners, investors and each other,” says CEO Allan Merrill.
Stay Up-to-DateNEWS & EVENTS
10X ENERGY STAR® PARTNER OF THE YEAR

10X ENERGY STAR® PARTNER OF THE YEAR
Beazer Homes is proud to be a 10-time recipient of the ENERGY STAR® Partner of the Year award. This recognition represents our steadfast commitment to building homes with energy-efficiency, comfort and superior quality in mind.
NEWSWEEK’S MOST TRUSTWORTHY COMPANIES

NEWSWEEK’S MOST TRUSTWORTHY COMPANIES
We're excited to be named for the 3rd year in a row to Newsweek’s Most Trustworthy Companies in America. “This award represents our team’s steadfast commitment to building trust among our customers, partners, investors and each other,” says CEO Allan Merrill.
