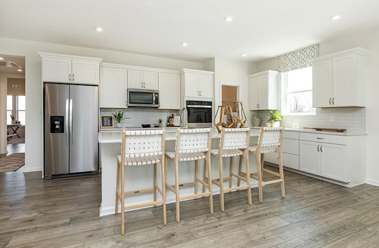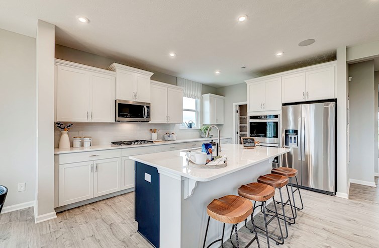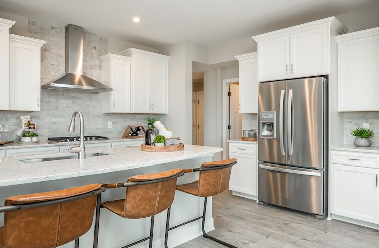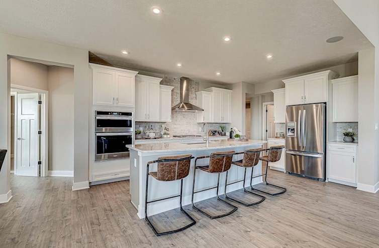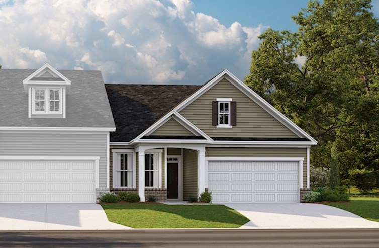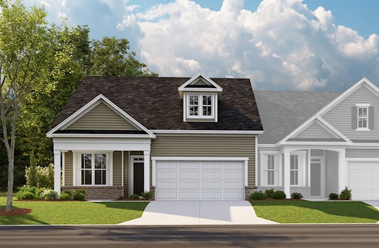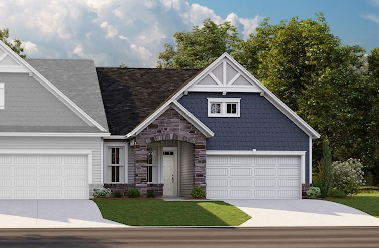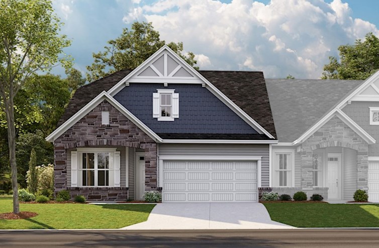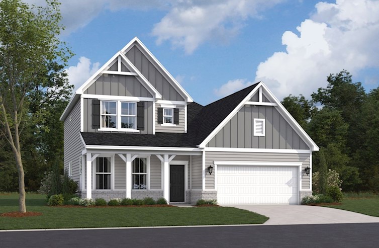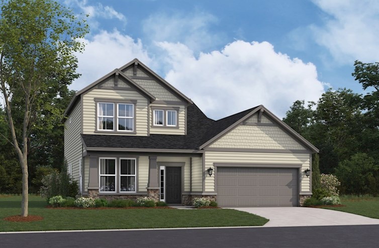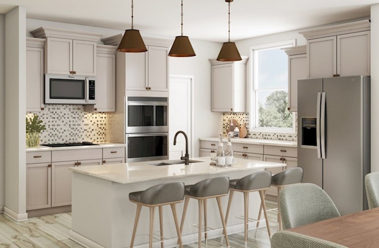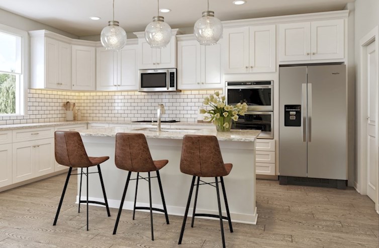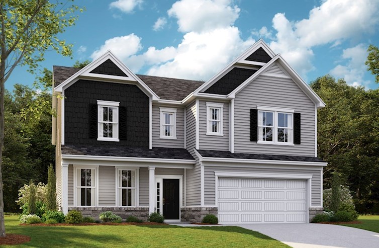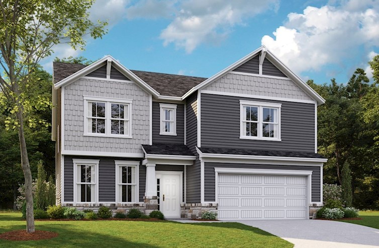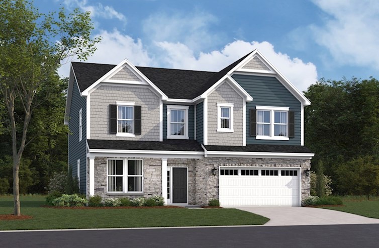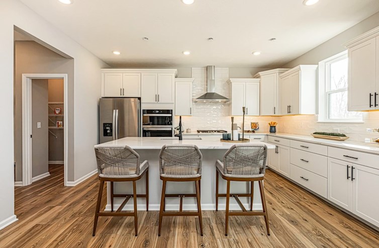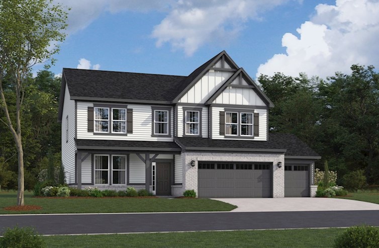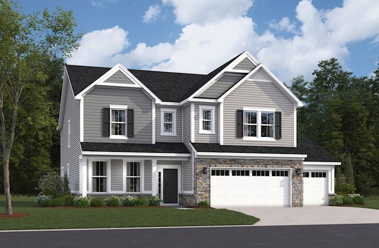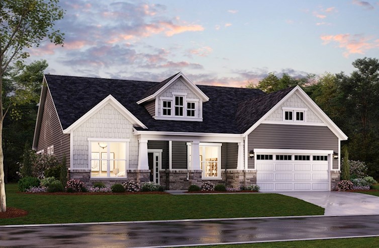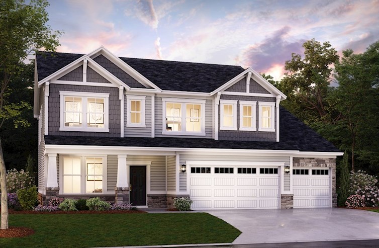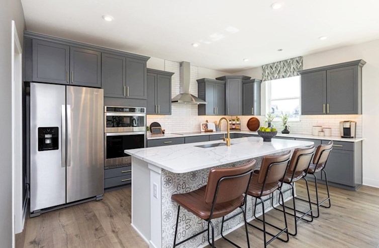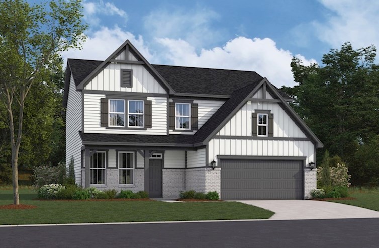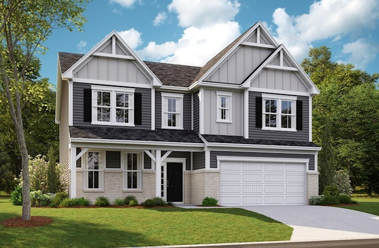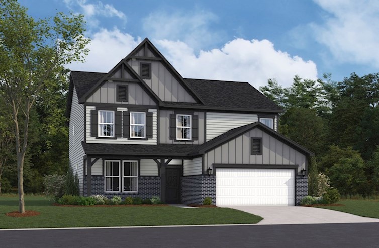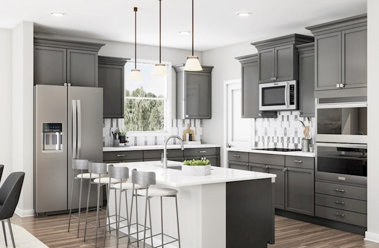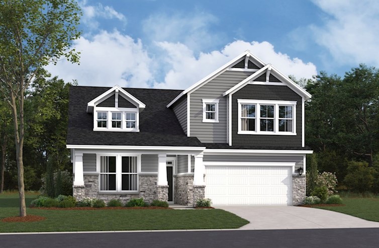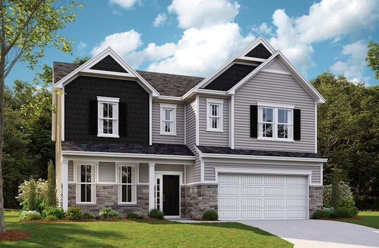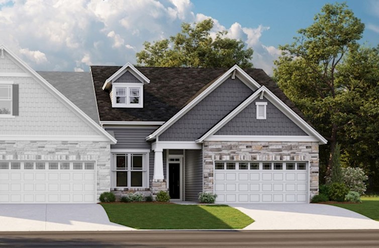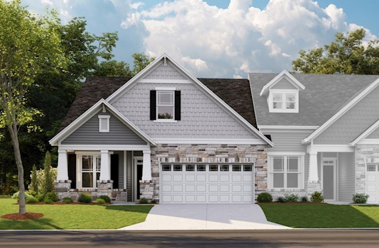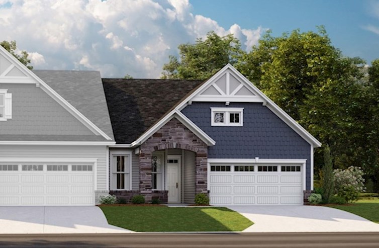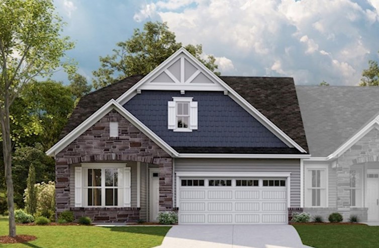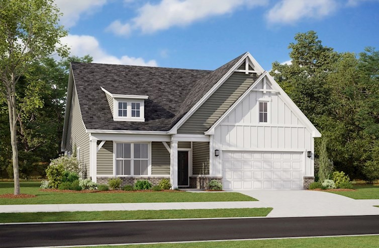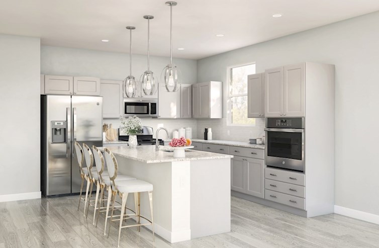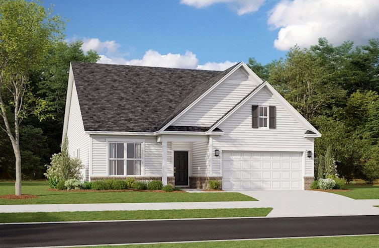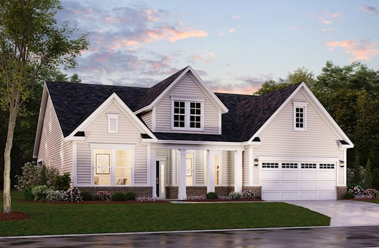New Homes In
Filter By Location
-
Select Neighborhood Entire Metro Area
- Entire Metro Area
- Indianapolis
- McCordsville
- New Whiteland
- Noblesville
- Westfield
-
Select Home Type All Home Types
- All Home Types
- Single Family Homes
- Duplexes
- Duets
- 55+ Single Family Homes
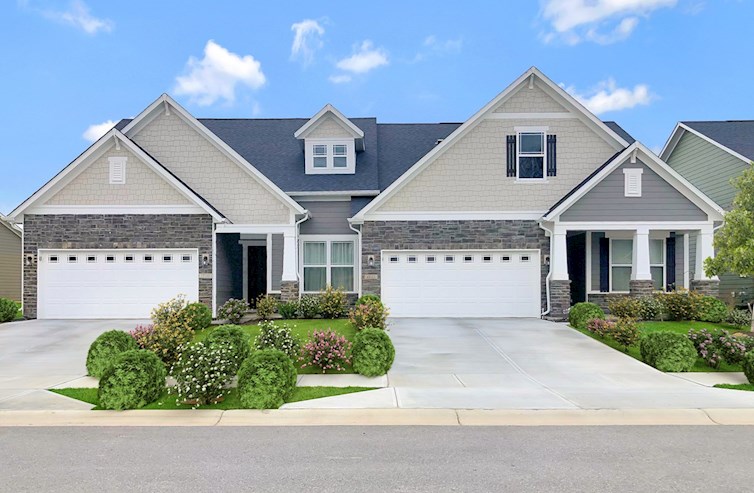
Harbor at Grand Park Village
Duets
- Westfield, IN
- Coming Soon
- Coming Soon
- Coming Soon
- Coming Soon
- Coming Soon
More Information Coming Soon
Get Updates
More information on pricing, plans, amenities and launch dates, coming soon. Join the VIP list to stay up to date!
- Bike Path
- Convenient to Golf
- Low Maintenance
Get Updates
More information on pricing, plans, amenities and launch dates, coming soon. Join the VIP list to stay up to date!
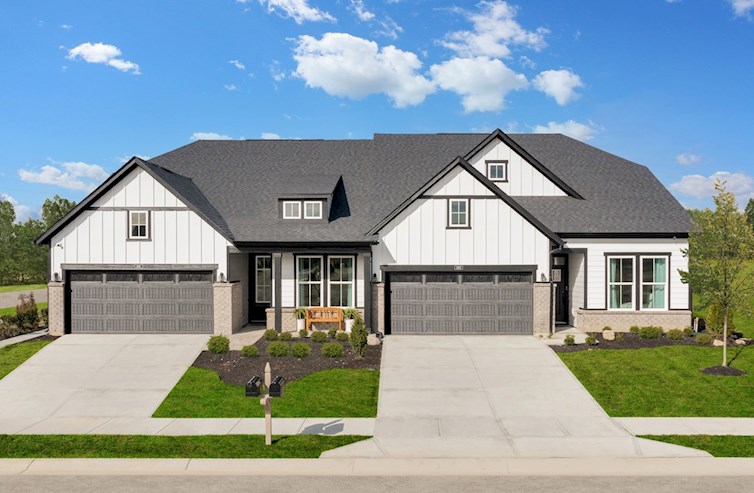 Free 1st Year HOA Fees!*
Free 1st Year HOA Fees!*
Palermo Gardens
Duets
- Indianapolis, IN
- From $280s
- 2 - 3 Bed | 2 - 3 Bath
- 2 - 3 Bedrooms
- 2 - 3 Bathrooms
- 1,562 - 2,124 Sq. Ft.
More Information Coming Soon
Get Updates
More information on pricing, plans, amenities and launch dates, coming soon. Join the VIP list to stay up to date!
- Low Maintenance
- Convenient to Golf
- Highway Access
Get Updates
More information on pricing, plans, amenities and launch dates, coming soon. Join the VIP list to stay up to date!
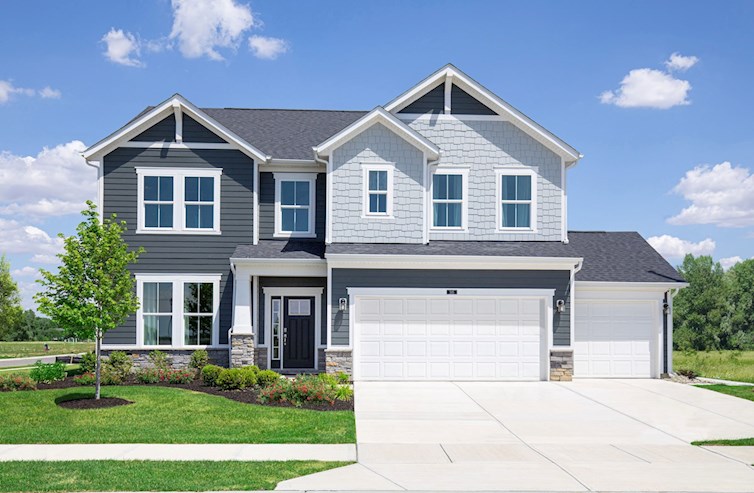 $20,000 Pick Your Package Promo + $5,000 in closing costs!*
$20,000 Pick Your Package Promo + $5,000 in closing costs!*
Brownstone
Single Family Homes
- New Whiteland, IN
- From $330s
- 3 - 5 Bed | 2.5 - 3 Bath
- 3 - 5 Bedrooms
- 2.5 - 3 Bathrooms
- 1,816 - 3,175 Sq. Ft.
More Information Coming Soon
Get Updates
More information on pricing, plans, amenities and launch dates, coming soon. Join the VIP list to stay up to date!
- Highway Access
- Playground
- Convenient to Golf
Get Updates
More information on pricing, plans, amenities and launch dates, coming soon. Join the VIP list to stay up to date!
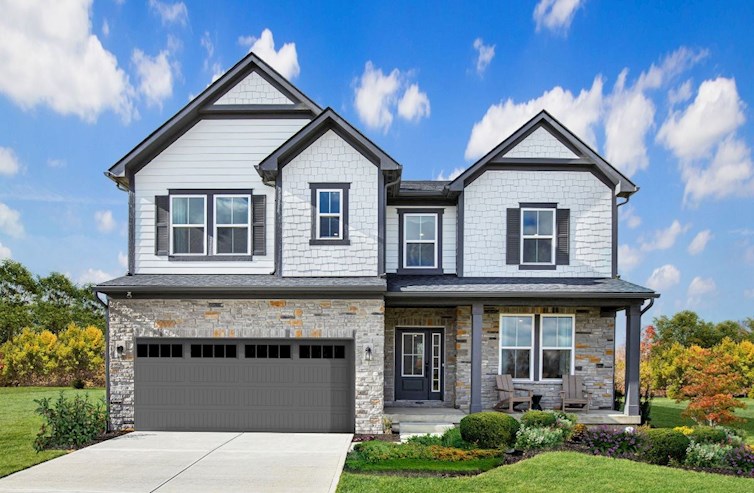 $20,000 Pick Your Package Promo + $5,000 in closing costs!*
$20,000 Pick Your Package Promo + $5,000 in closing costs!*
Colonnade
2 Single Family Homes Series
- McCordsville, IN
- From $390s - $540s
- 2 - 6 Bed | 2.5 - 4 Bath
- 2 - 6 Bedrooms
- 2.5 - 4 Bathrooms
- 2,214 - 3,256 Sq. Ft.
More Information Coming Soon
Get Updates
More information on pricing, plans, amenities and launch dates, coming soon. Join the VIP list to stay up to date!
- Near Parks
- Near Shopping
- Convenient to Golf
Get Updates
More information on pricing, plans, amenities and launch dates, coming soon. Join the VIP list to stay up to date!
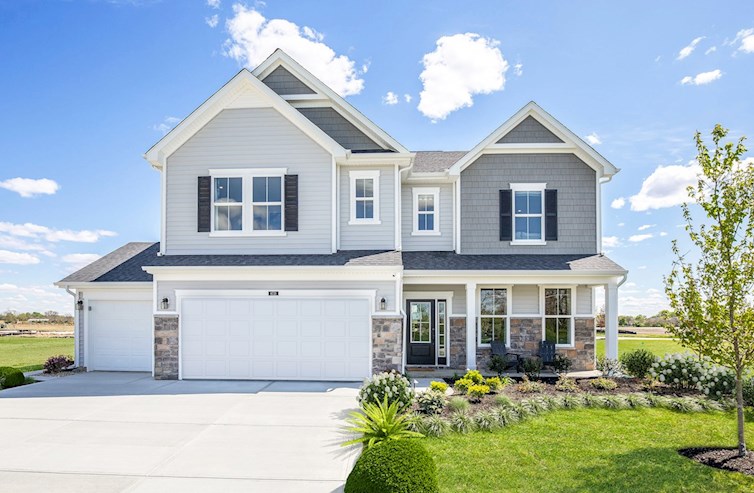 $20,000 Pick Your Package Promo + $5,000 in closing costs!*
$20,000 Pick Your Package Promo + $5,000 in closing costs!*
Crossroads at Southport
Single Family Homes
- Indianapolis, IN
- From $340s
- 3 - 5 Bed | 2.5 - 3 Bath
- 3 - 5 Bedrooms
- 2.5 - 3 Bathrooms
- 2,067 - 3,175 Sq. Ft.
More Information Coming Soon
Get Updates
More information on pricing, plans, amenities and launch dates, coming soon. Join the VIP list to stay up to date!
- Highway Access
- Playground
- Green Space
Get Updates
More information on pricing, plans, amenities and launch dates, coming soon. Join the VIP list to stay up to date!
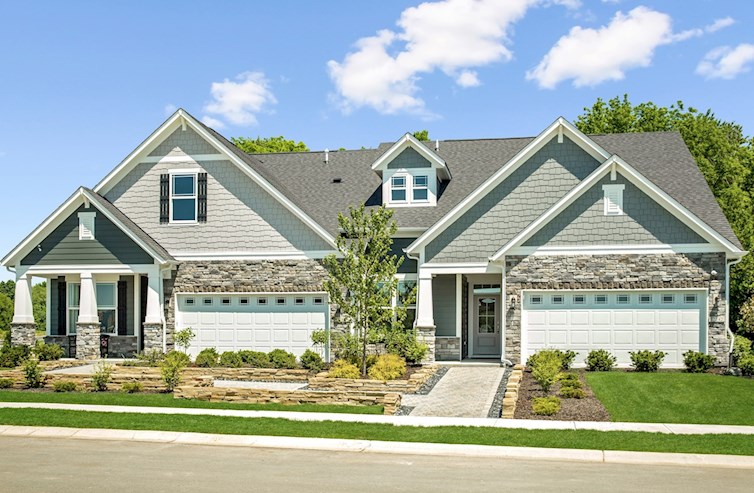 $20,000 Pick Your Package Promo + $5,000 in closing costs!*
$20,000 Pick Your Package Promo + $5,000 in closing costs!*
Millers Walk
Duplexes
- Noblesville, IN
- From $340s
- 2 - 3 Bed | 2 - 3 Bath
- 2 - 3 Bedrooms
- 2 - 3 Bathrooms
- 1,563 - 2,112 Sq. Ft.
More Information Coming Soon
Get Updates
More information on pricing, plans, amenities and launch dates, coming soon. Join the VIP list to stay up to date!
- Wooded Homesites
- Low Maintenance
- Near Shopping
Get Updates
More information on pricing, plans, amenities and launch dates, coming soon. Join the VIP list to stay up to date!
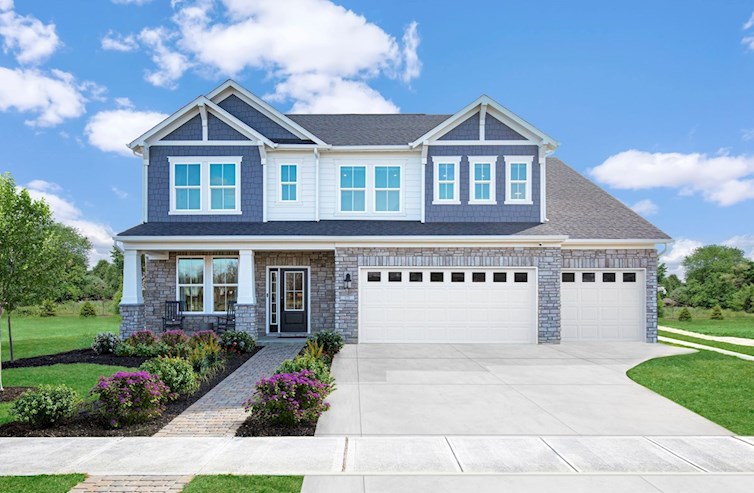 $20,000 Pick Your Package Promo + $5,000 in closing costs!*
$20,000 Pick Your Package Promo + $5,000 in closing costs!*
Monon Corner
Single Family Homes
- Westfield, IN
- From $380s
- 3 - 6 Bed | 2.5 - 4 Bath
- 3 - 6 Bedrooms
- 2.5 - 4 Bathrooms
- 2,395 - 3,440 Sq. Ft.
More Information Coming Soon
Get Updates
More information on pricing, plans, amenities and launch dates, coming soon. Join the VIP list to stay up to date!
- Pool
- Dog Park
- Clubhouse
Get Updates
More information on pricing, plans, amenities and launch dates, coming soon. Join the VIP list to stay up to date!
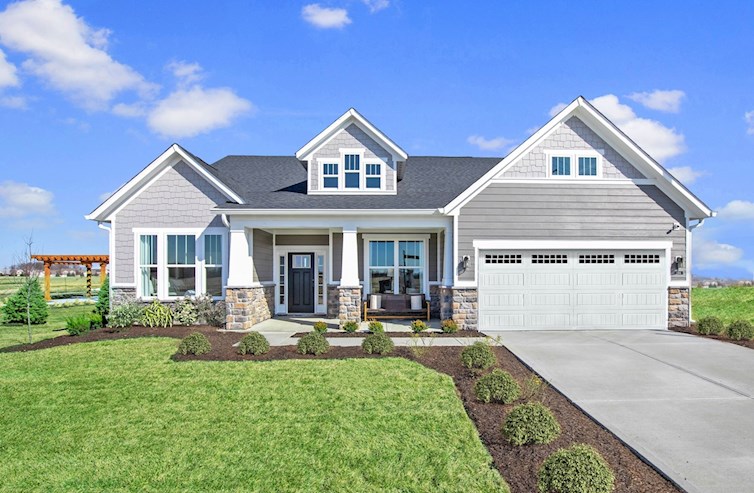
Bordeaux Walk
Single Family Homes
- Westfield, IN
- From $460s
- 3 - 4 Bed | 2 - 3 Bath
- 3 - 4 Bedrooms
- 2 - 3 Bathrooms
- 2,051 - 2,679 Sq. Ft.
More Information Coming Soon
Get Updates
More information on pricing, plans, amenities and launch dates, coming soon. Join the VIP list to stay up to date!
- Near Parks
- Highway Access
- Trails
Get Updates
More information on pricing, plans, amenities and launch dates, coming soon. Join the VIP list to stay up to date!
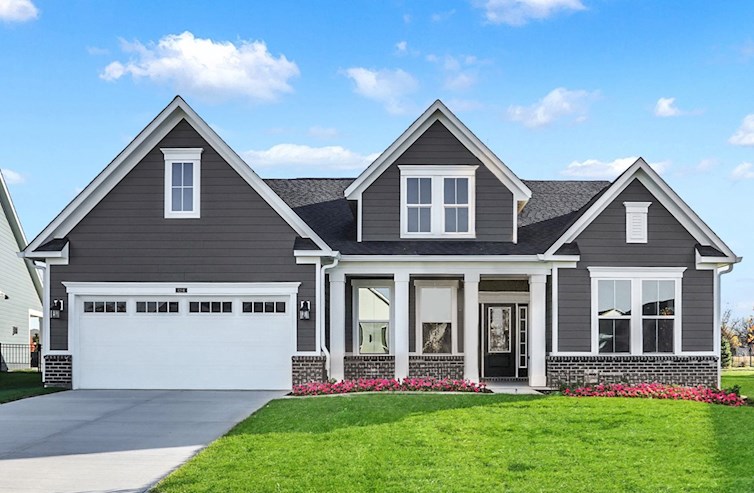
Gatherings® at Aurora
55+ Single Family Homes
- McCordsville, IN
- Coming Soon
- Coming Soon
- Coming Soon
- Coming Soon
- Coming Soon
More Information Coming Soon
More Information Coming Soon
Join the VIP List to stay up-to-date
- 55+ Living
- Clubhouse
- Near Vineyards
More Information Coming Soon
Join the VIP List to stay up-to-date
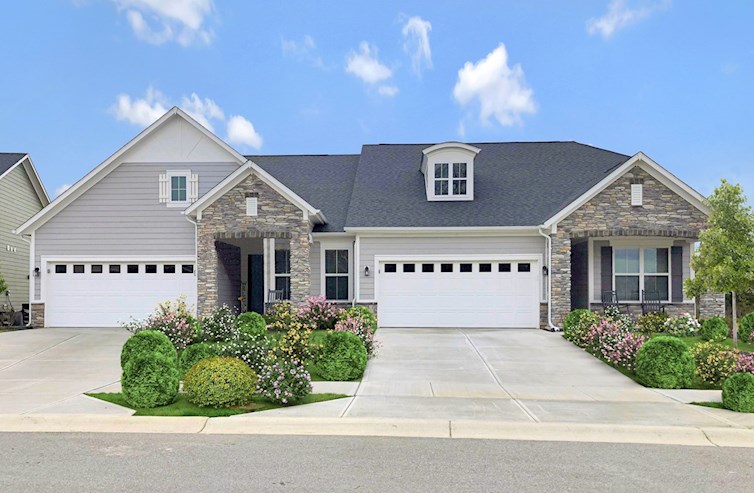
The Retreat at Morse
Single Family Homes
- Noblesville, IN
- Coming Soon
- Coming Soon
- Coming Soon
- Coming Soon
- Coming Soon
More Information Coming Soon
Get Updates
More information on pricing, plans, amenities and launch dates, coming soon. Join the VIP list to stay up to date!
- Low Maintenance
- Near Boating
- Convenient to Golf
Get Updates
More information on pricing, plans, amenities and launch dates, coming soon. Join the VIP list to stay up to date!
Valencia
$322,990
Duet
Palermo Gardens | Indianapolis, IN
MLS# 21965443
- Duet
- Palermo Gardens | Indianapolis, IN
- 2 Bedrooms
- 2 Bathrooms
- 1,563 Sq. Ft.
-
Available
Jun
Homesite #3601
Valencia
$331,990
Duet
Palermo Gardens | Indianapolis, IN
MLS# 21966734
- Duet
- Palermo Gardens | Indianapolis, IN
- 2 Bedrooms
- 2 Bathrooms
- 1,714 Sq. Ft.
-
Available
Jun
Homesite #3602
Tuscany
$363,990
Duet
Palermo Gardens | Indianapolis, IN
MLS# 21964668
- Duet
- Palermo Gardens | Indianapolis, IN
- 3 Bedrooms
- 3 Bathrooms
- 1,974 Sq. Ft.
- $181 Avg. Monthly Energy Cost
-
Available
Jun
Homesite #0402
Tuscany
$370,990
Duet
Palermo Gardens | Indianapolis, IN
- Duet
- Palermo Gardens | Indianapolis, IN
- 3 Bedrooms
- 2 Bathrooms
- 2,124 Sq. Ft.
- $181 Avg. Monthly Energy Cost
-
Available
Jun
Homesite #0401
Franklin
$366,535
Single Family Home
Brownstone | New Whiteland, IN
MLS# 21958726
- Single Family Home
- Brownstone | New Whiteland, IN
- 3 Bedrooms
- 2.5 Bathrooms
- 2,067 Sq. Ft.
-
Available
May
Homesite #0066
Lincoln
$414,535
Single Family Home
Brownstone | New Whiteland, IN
MLS# 21970022
- Single Family Home
- Brownstone | New Whiteland, IN
- 4 Bedrooms
- 3 Bathrooms
- 2,553 Sq. Ft.
-
Available
Now
Homesite #0063
Jefferson
$379,535
Single Family Home
Brownstone | New Whiteland, IN
MLS# 21958956
- Single Family Home
- Brownstone | New Whiteland, IN
- 3 Bedrooms
- 2.5 Bathrooms
- 2,396 Sq. Ft.
-
Available
May
Homesite #0065
Washington
$465,535
Single Family Home
Brownstone | New Whiteland, IN
MLS# 21973038
- Single Family Home
- Brownstone | New Whiteland, IN
- 5 Bedrooms
- 3 Bathrooms
- 3,170 Sq. Ft.
- $102 Avg. Monthly Energy Cost
-
Available
Sep
Homesite #0047
Washington
$460,535
Single Family Home
Brownstone | New Whiteland, IN
- Single Family Home
- Brownstone | New Whiteland, IN
- 5 Bedrooms
- 3 Bathrooms
- 3,170 Sq. Ft.
- $102 Avg. Monthly Energy Cost
-
Available
Sep
Homesite #0064
Hoover
$358,535
Single Family Home
Brownstone | New Whiteland, IN
MLS# 21972388
- Single Family Home
- Brownstone | New Whiteland, IN
- 3 Bedrooms
- 2.5 Bathrooms
- 1,816 Sq. Ft.
- $89 Avg. Monthly Energy Cost
-
Available
Sep
Homesite #0041
Washington
$524,990
Single Family Home
Colonnade Estates | McCordsville, IN
- Single Family Home
- Colonnade Estates | McCordsville, IN
- 5 Bedrooms
- 3 Bathrooms
- 3,179 Sq. Ft.
-
Available
Jul
Homesite #0314
Charleston
$549,990
Single Family Home
Colonnade Estates | McCordsville, IN
MLS# 21969355
- Single Family Home
- Colonnade Estates | McCordsville, IN
- 3 Bedrooms
- 3.5 Bathrooms
- 2,214 Sq. Ft.
- $213 Avg. Monthly Energy Cost
-
Available
Jul
Homesite #0320
Liberty
$414,170
Single Family Home
Crossroads at Southport | Indianapolis, IN
- Single Family Home
- Crossroads at Southport | Indianapolis, IN
- 4 Bedrooms
- 2.5 Bathrooms
- 2,829 Sq. Ft.
- $122 Avg. Monthly Energy Cost
-
Available
Sep
Homesite #0172
Washington
$457,217
Single Family Home
Crossroads at Southport | Indianapolis, IN
- Single Family Home
- Crossroads at Southport | Indianapolis, IN
- 5 Bedrooms
- 3 Bathrooms
- 3,170 Sq. Ft.
- $102 Avg. Monthly Energy Cost
-
Available
Sep
Homesite #0168
Tuscany
$424,990
Duplex
Millers Walk | Noblesville, IN
- Duplex
- Millers Walk | Noblesville, IN
- 3 Bedrooms
- 3 Bathrooms
- 2,112 Sq. Ft.
- $181 Avg. Monthly Energy Cost
-
Available
Jul
Homesite #7802
Tuscany
$429,990
Duplex
Millers Walk | Noblesville, IN
MLS# 21974643
- Duplex
- Millers Walk | Noblesville, IN
- 3 Bedrooms
- 3 Bathrooms
- 2,112 Sq. Ft.
- $181 Avg. Monthly Energy Cost
-
Available
Jul
Homesite #7801
Tuscany
$433,990
Duplex
Millers Walk | Noblesville, IN
- Duplex
- Millers Walk | Noblesville, IN
- 3 Bedrooms
- 3 Bathrooms
- 2,112 Sq. Ft.
- $181 Avg. Monthly Energy Cost
-
Available
Sep
Homesite #7702
Tuscany
$436,990
Duplex
Millers Walk | Noblesville, IN
- Duplex
- Millers Walk | Noblesville, IN
- 3 Bedrooms
- 3 Bathrooms
- 2,109 Sq. Ft.
- $181 Avg. Monthly Energy Cost
-
Available
Sep
Homesite #7701
Hudson
$464,990
Single Family Home
Bordeaux Walk | Westfield, IN
MLS# 21971209
- Single Family Home
- Bordeaux Walk | Westfield, IN
- 3 Bedrooms
- 2 Bathrooms
- 2,051 Sq. Ft.
- $167 Avg. Monthly Energy Cost
-
Available
Jun
Homesite #0043
Hudson
$499,990
Single Family Home
Bordeaux Walk | Westfield, IN
MLS# 21966064
- Single Family Home
- Bordeaux Walk | Westfield, IN
- 4 Bedrooms
- 3 Bathrooms
- 2,679 Sq. Ft.
- $167 Avg. Monthly Energy Cost
-
Available
Jun
Homesite #0018
Charleston
$504,990
Single Family Home
Bordeaux Walk | Westfield, IN
MLS# 21967948
- Single Family Home
- Bordeaux Walk | Westfield, IN
- 3 Bedrooms
- 2.5 Bathrooms
- 2,232 Sq. Ft.
- $213 Avg. Monthly Energy Cost
-
Available
May
Homesite #0042
Indianapolis, IN
Showing 10 Results
Showing 33 Results
Stay Up-to-DateNEWS & EVENTS
10X ENERGY STAR® PARTNER OF THE YEAR

10X ENERGY STAR® PARTNER OF THE YEAR
Beazer Homes is proud to be a 10-time recipient of the ENERGY STAR® Partner of the Year award. This recognition represents our steadfast commitment to building homes with energy-efficiency, comfort and superior quality in mind.
NEWSWEEK’S MOST TRUSTWORTHY COMPANIES

NEWSWEEK’S MOST TRUSTWORTHY COMPANIES
We're excited to be named for the 3rd year in a row to Newsweek’s Most Trustworthy Companies in America. “This award represents our team’s steadfast commitment to building trust among our customers, partners, investors and each other,” says CEO Allan Merrill.
Stay Up-to-DateNEWS & EVENTS
10X ENERGY STAR® PARTNER OF THE YEAR

10X ENERGY STAR® PARTNER OF THE YEAR
Beazer Homes is proud to be a 10-time recipient of the ENERGY STAR® Partner of the Year award. This recognition represents our steadfast commitment to building homes with energy-efficiency, comfort and superior quality in mind.
NEWSWEEK’S MOST TRUSTWORTHY COMPANIES

NEWSWEEK’S MOST TRUSTWORTHY COMPANIES
We're excited to be named for the 3rd year in a row to Newsweek’s Most Trustworthy Companies in America. “This award represents our team’s steadfast commitment to building trust among our customers, partners, investors and each other,” says CEO Allan Merrill.










