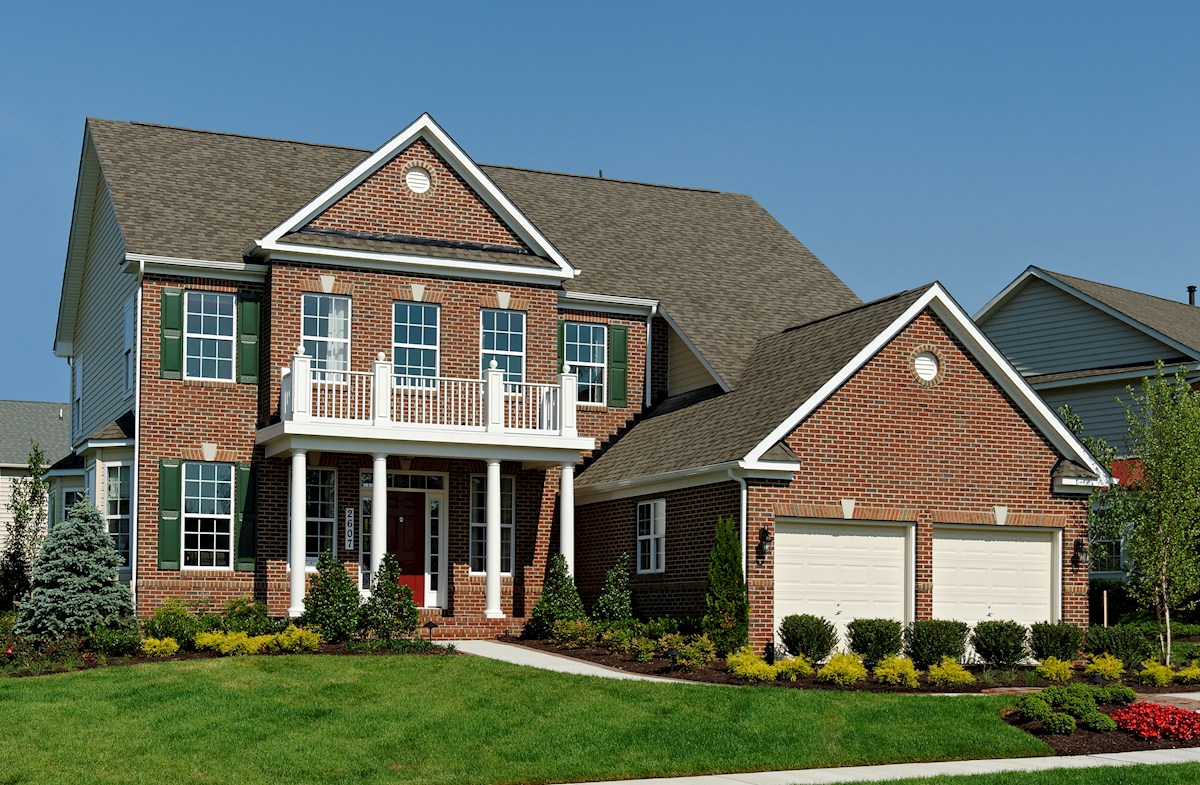EXPLORE
NEW HOMES
Stay Up-to-DateNEWS & EVENTS
10X ENERGY STAR® PARTNER OF THE YEAR

10X ENERGY STAR® PARTNER OF THE YEAR
Beazer Homes is proud to be a 10-time recipient of the ENERGY STAR® Partner of the Year award. This recognition represents our steadfast commitment to building homes with energy-efficiency, comfort and superior quality in mind.
NEWSWEEK’S MOST TRUSTWORTHY COMPANIES

NEWSWEEK’S MOST TRUSTWORTHY COMPANIES
We're excited to be named for the 3rd year in a row to Newsweek’s Most Trustworthy Companies in America. “This award represents our team’s steadfast commitment to building trust among our customers, partners, investors and each other,” says CEO Allan Merrill.
