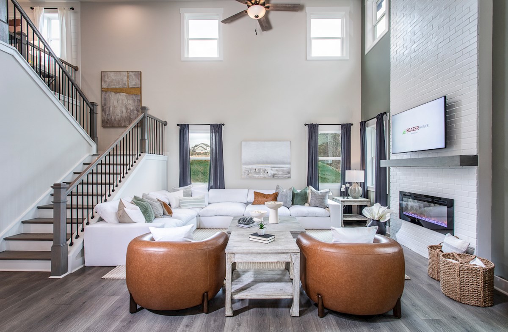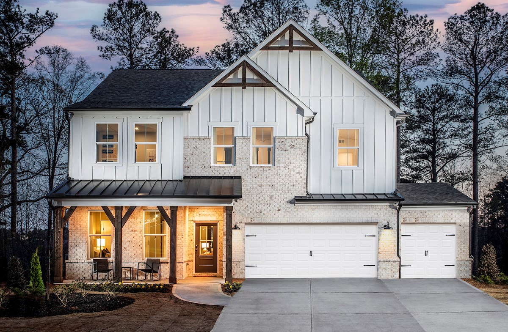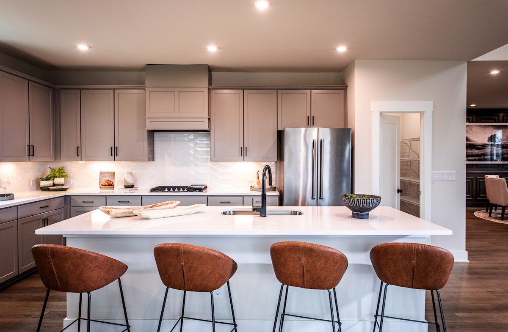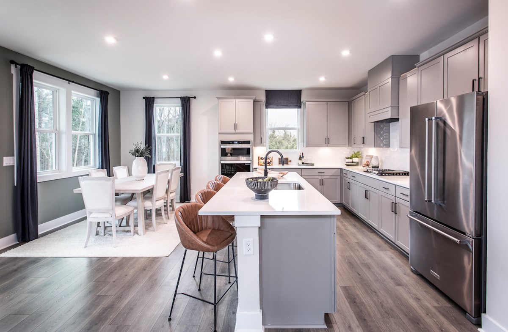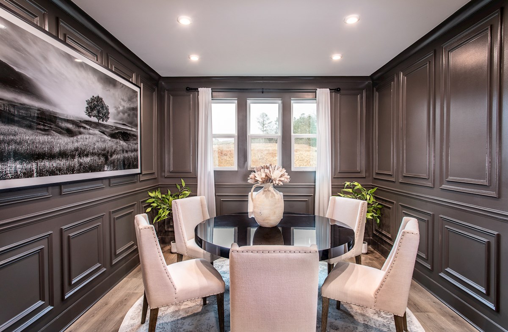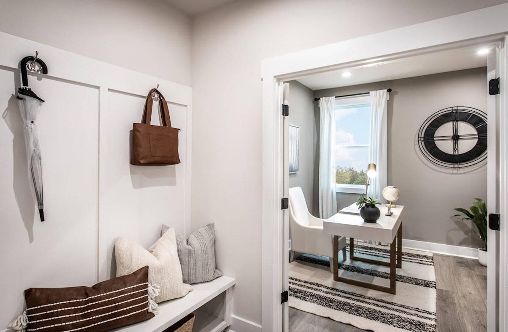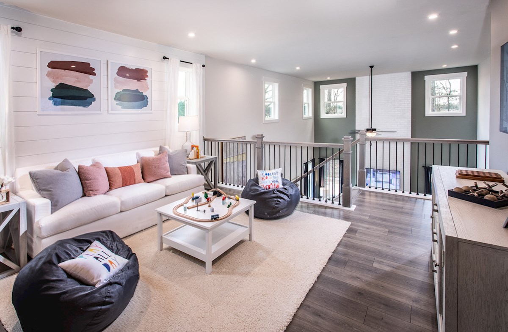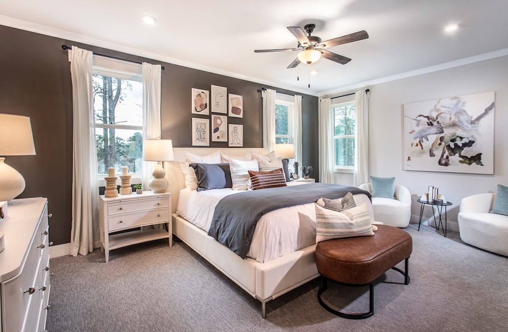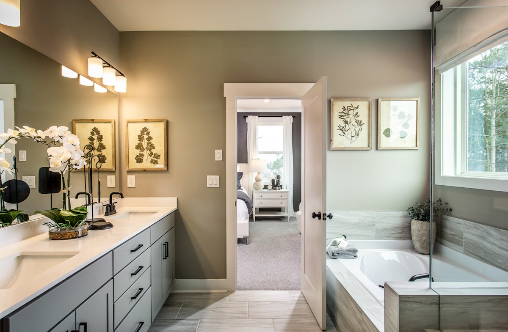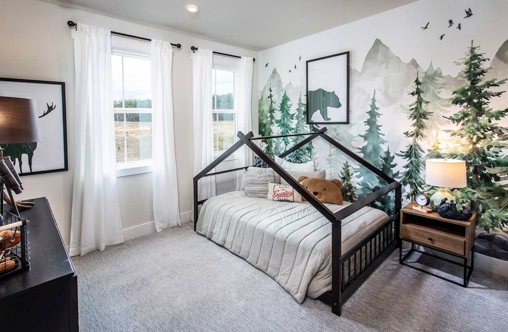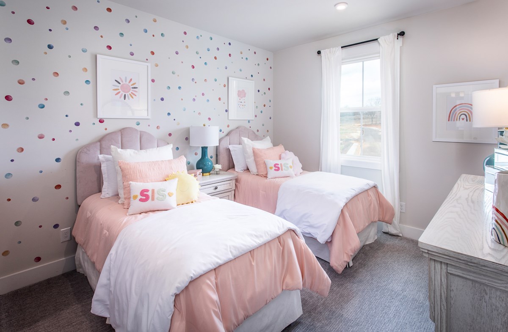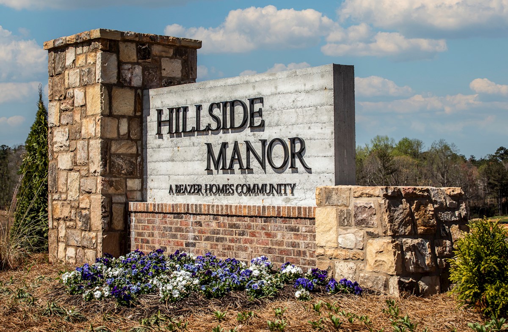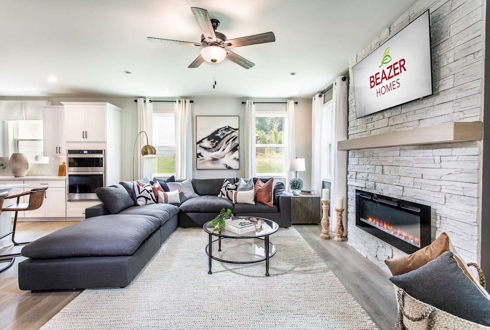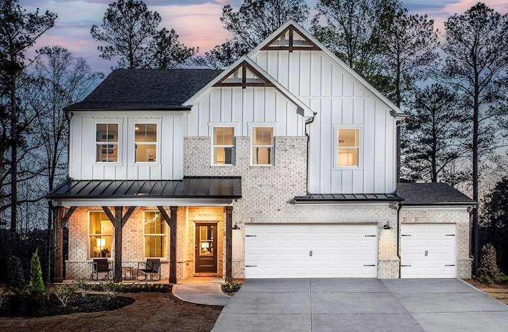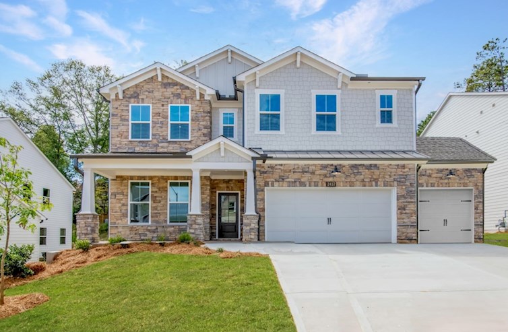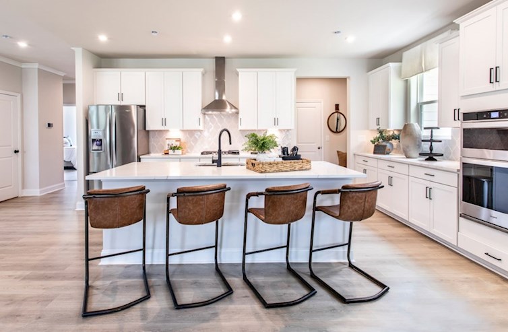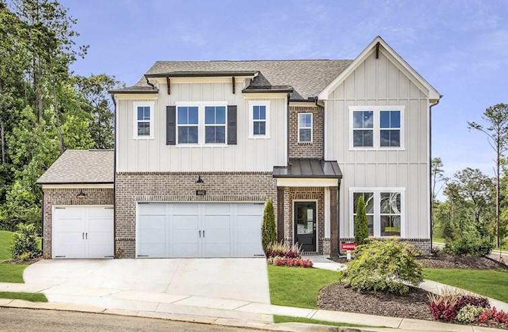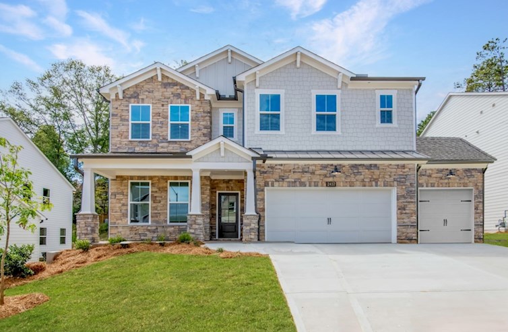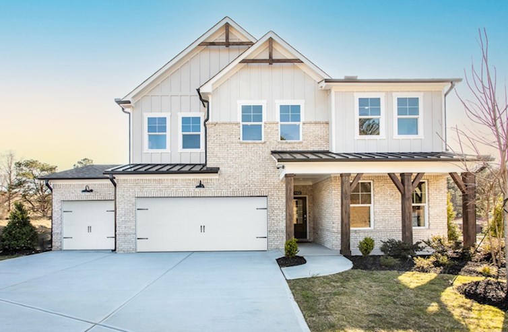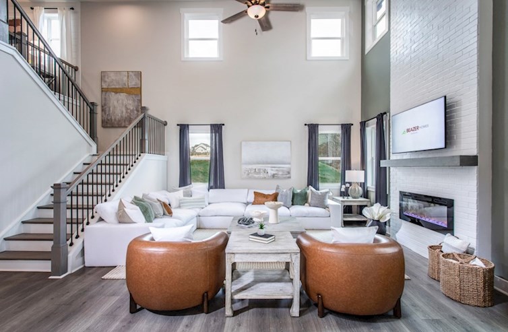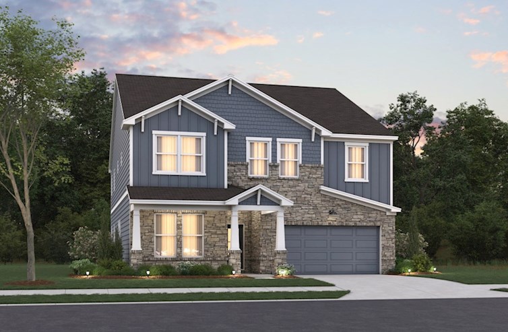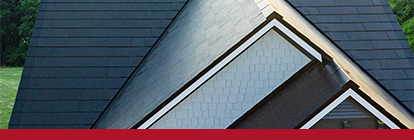AvailableSingle Family Homes
Riverside
$743,652
800 Clifftop Crossing SW
MLS# 7341281
- 5 Bedrooms
- 4 Bathrooms
- 3,132 Sq. Ft.
- $135 Avg. Monthly Energy Cost
Riverside
$747,809
- 5 Bedrooms
- 4 Bathrooms
- 3,132 Sq. Ft.
- $135 Avg. Monthly Energy Cost
Riverside
$771,417
- 5 Bedrooms
- 4 Bathrooms
- 3,132 Sq. Ft.
- $135 Avg. Monthly Energy Cost
Shelby
$777,318
- 5 Bedrooms
- 4.5 Bathrooms
- 3,313 Sq. Ft.
- $154 Avg. Monthly Energy Cost
Tucker
$800,532
- 5 Bedrooms
- 4 Bathrooms
- 3,313 Sq. Ft.
- $136 Avg. Monthly Energy Cost
Tucker
$806,572
- 5 Bedrooms
- 4 Bathrooms
- 3,313 Sq. Ft.
- $136 Avg. Monthly Energy Cost
Tucker
$810,556
804 Clifftop Crossing SW
MLS# 7341800
- 5 Bedrooms
- 4 Bathrooms
- 3,313 Sq. Ft.
- $136 Avg. Monthly Energy Cost
