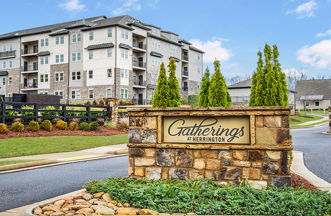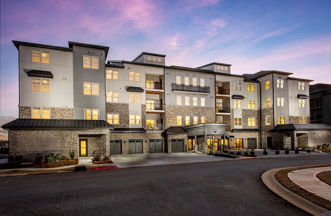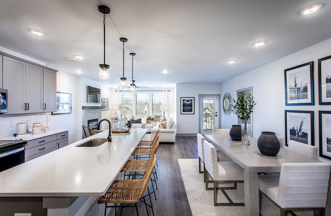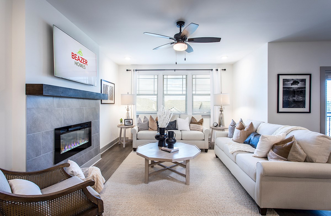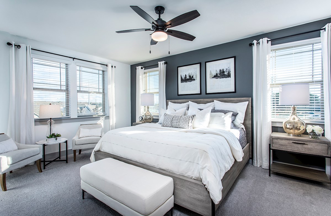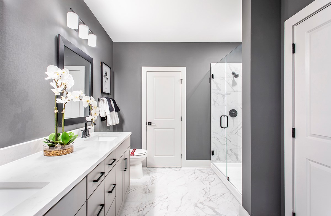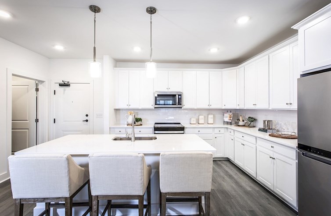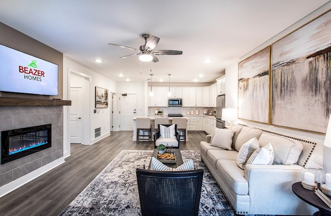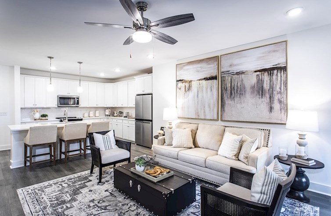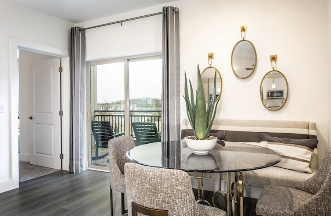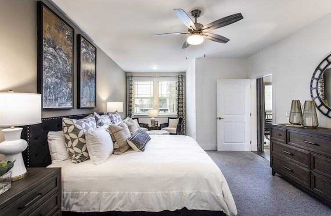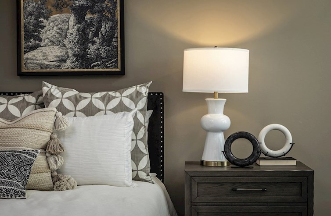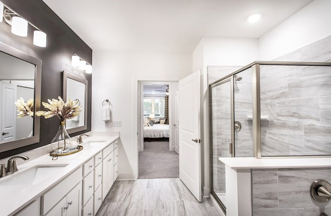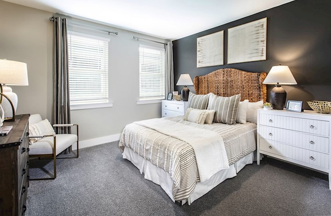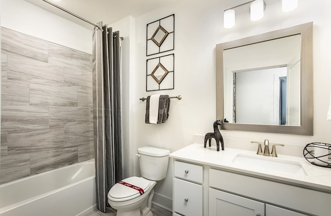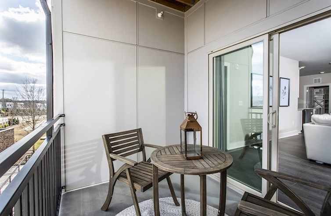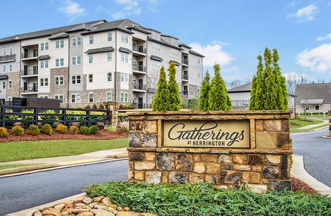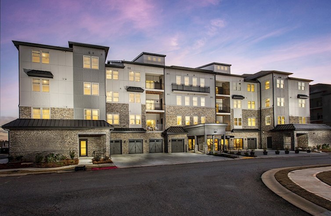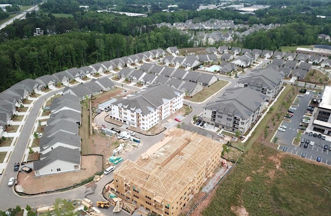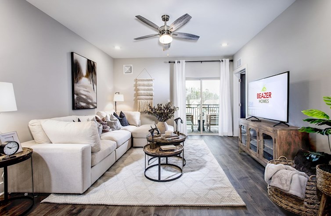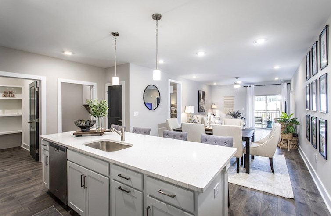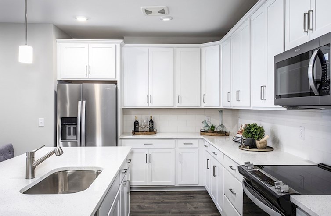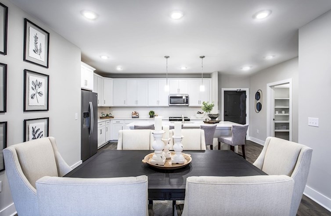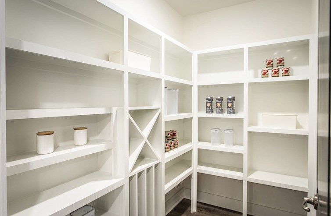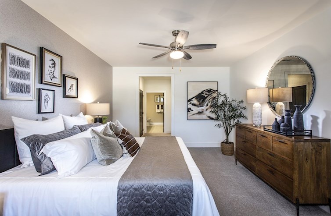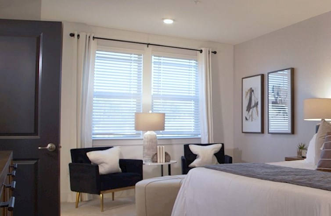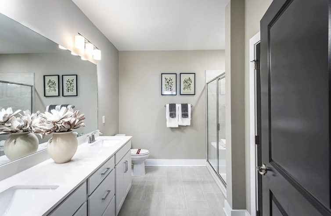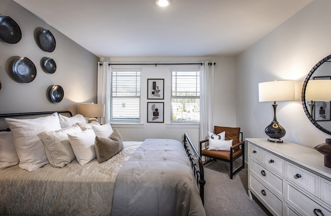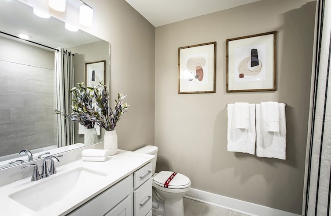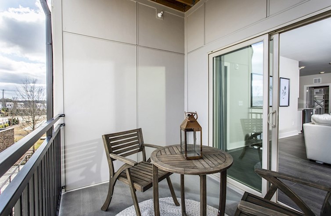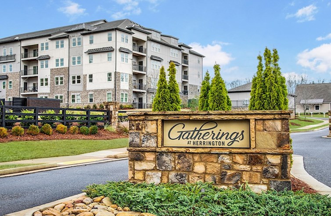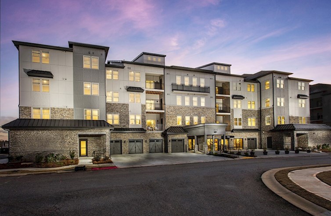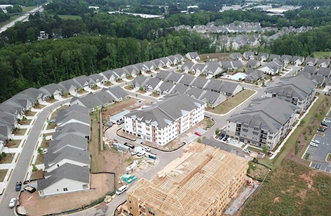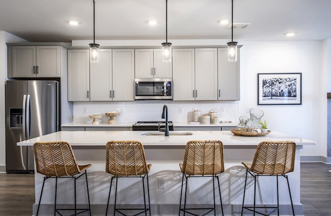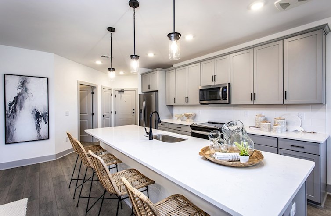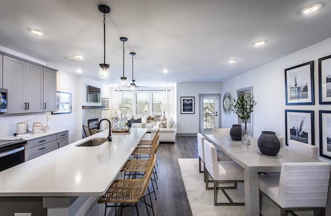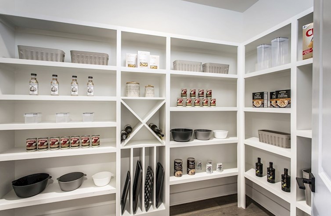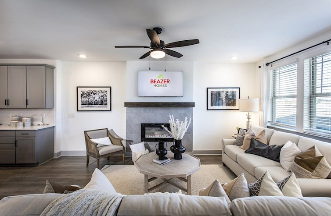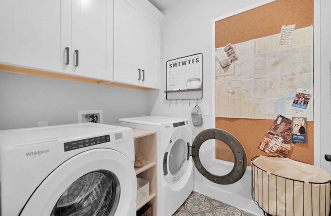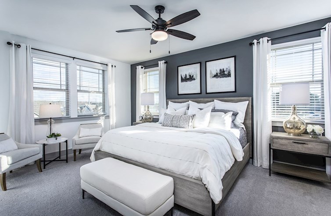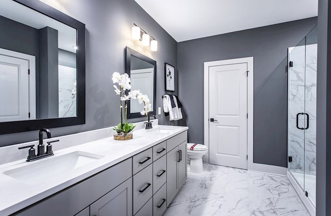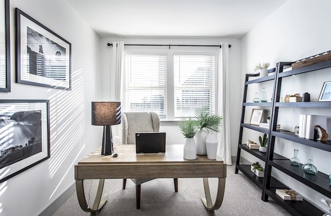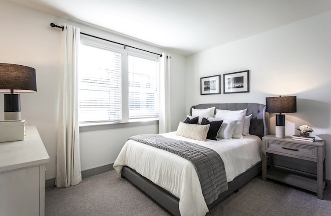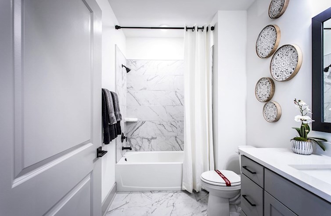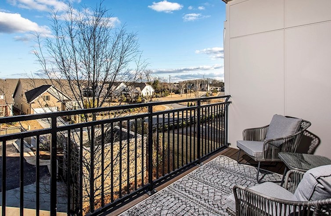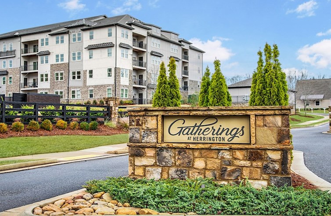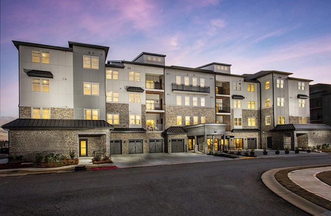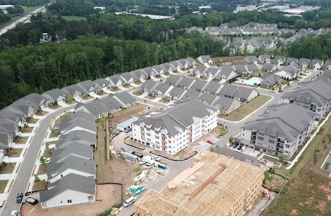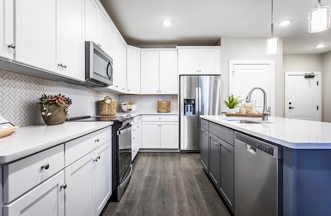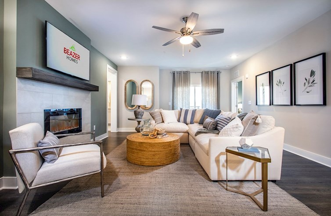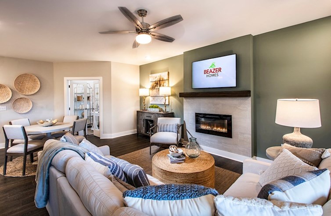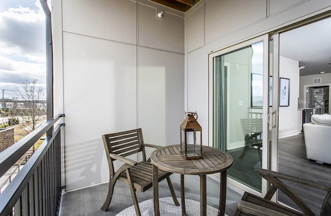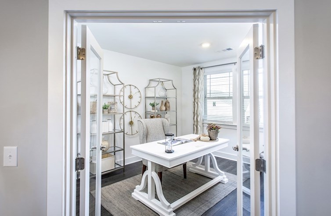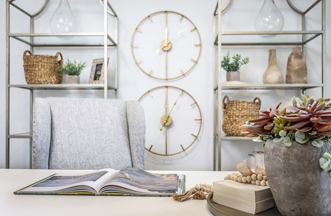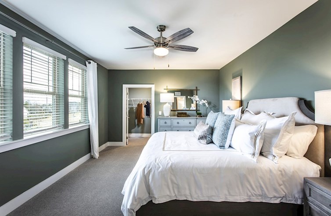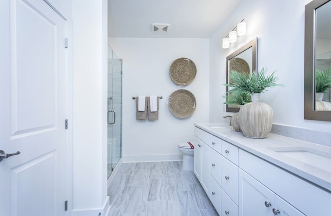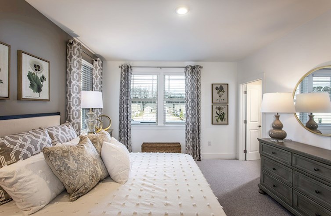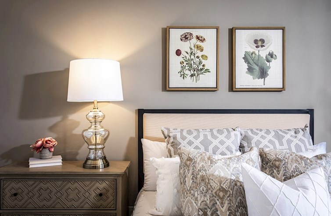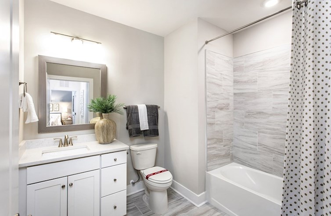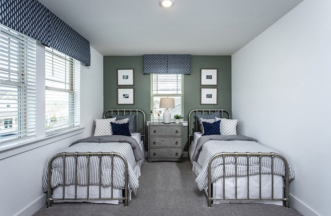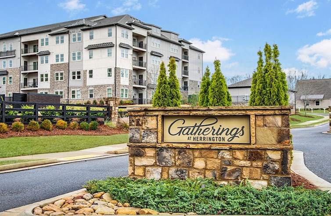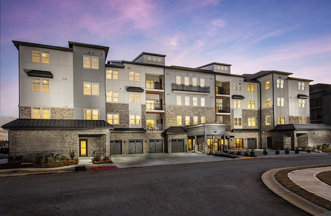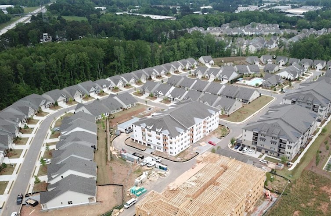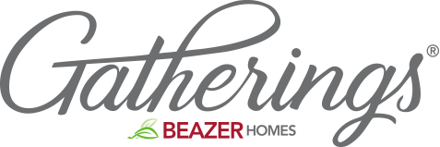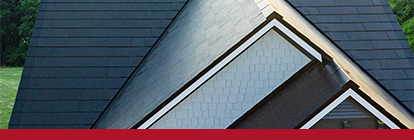-
Special Offers (1)RECEIVE$10,000in FLEX DollarsPLUS1 Year of COA Dues!*Legal Disclaimer
-
1/13
-
2/13Single-level Condo Living With Gated Access
-
3/13Sherwood Dining Room
-
4/13Sherwood Living Room
-
5/13Sherwood Primary Bedroom
-
6/13Sherwood Primary Bathroom
-
7/13Common Area in Condo Buildings
-
8/13The Clubhouse at Herrington
-
9/13Community Gathering Room
-
10/13Outdoor Fireplace at the Community Clubhouse
-
11/13Community Fitness Center
-
12/13Community Pool
-
13/13Aerial View of Herrington
Legal Disclaimer
The home pictured is intended to illustrate a representative home in the community, but may not depict the lowest advertised priced home. The advertised price may not include lot premiums, upgrades and/or options. All home options are subject to availability and site conditions. Beazer reserves the right to change plans, specifications, and pricing without notice in its sole discretion. Square footages are approximate. Exterior elevation finishes are subject to change without prior notice and may vary by plan and/or community. Interior design, features, decorator items, and landscape are not included. All renderings, color schemes, floor plans, maps, and displays are artists’ conceptions and are not intended to be an actual depiction of the home or its surroundings. A home’s purchase agreement will contain additional information, features, disclosures, and disclaimers. Please see New Home Counselor for individual home pricing and complete details. No Security Provided: If gate(s) and gatehouse(s) are located in the Community, they are not designed or intended to serve as a security system. Seller makes no representation, express or implied, concerning the operation, use, hours, method of operation, maintenance or any other decisions concerning the gate(s) and gatehouse(s) or the safety and security of the Home and the Community in which it is located. Buyer acknowledges that any access gate(s) may be left open for extended periods of time for the convenience of Seller and Seller’s subcontractors during construction of the Home and other homes in the Community. Buyer is aware that gates may not be routinely left in a closed position until such time as most construction within the Community has been completed. Buyer acknowledges that crime exists in every neighborhood and that Seller and Seller’s agents have made no representations regarding crime or security, that Seller is not a provider of security and that if Buyer is concerned about crime or security, Buyer should consult a security expert. Age-restricted community; occupancy restrictions apply. Occupants must include at least one resident 55 years of age or older, some residents may be younger and no one under 19 in permanent residence. Additional restrictions may apply.
The utility cost shown is based on a particular home plan within each community as designed (not as built), using RESNET-approved software, RESNET-determined inputs and certain assumed conditions. The actual as-built utility cost on any individual Beazer home will be calculated by a RESNET-certified independent energy evaluator based on an on-site inspection and may vary from the as-designed rating shown on the advertisement depending on factors such as changes made to the applicable home plan, different appliances or features, and variation in the location and/or manner in which the home is built. Beazer does not warrant or guarantee any particular level of energy use costs or savings will be achieved. Actual energy utility costs will depend on numerous factors, including but not limited to personal utility usage, rates, fees and charges of local energy providers, individual home features, household size, and local climate conditions. The estimated utility cost shown is generated from RESNET-approved software using assumptions about annual energy use solely from the standard systems, appliances and features included with the relevant home plan, as well as average local energy utility rates available at the time the estimate is calculated. Where gas utilities are not available, energy utility costs in those areas will reflect only electrical utilities. Because numerous factors and inputs may affect monthly energy bill costs, buyers should not rely solely or substantially on the estimated monthly energy bill costs shown on this advertisement in making a decision to purchase any Beazer home. Beazer has no affiliation with RESNET or any other provider mentioned above, all of whom are third parties.
*When you shop and compare, you know you're getting the lowest rates and fees available. Lender competition leads to less money out of pocket at closing and lower payments every month. The Consumer Financial Protection Bureau (CFPB) found in their 2015 Consumer Mortgage Experience Survey that shopping for a mortgage saves consumers an average of .5% on their interest rate. Using this information, the difference between a 5% and a 4.5% interest rate on a new home that costs $315,000 (with a $15,000 down payment and a financed amount of $300,000) is a Principal & Interest savings of roughly $90 per month. Over a typical 30-year amortized mortgage, $90 per month adds up to $32,400 in savings over the life of the loan. To read more from the CFPB, please visit https://mortgagechoice.beazer.com/
OVERVIEW
Enjoy life on 1 level at Gatherings at Herrington, a gated community in Cumming featuring condos for ages 55+. Relax at The Clubhouse at Herrington or sip & shop at The Collection at Forsyth.
Want to know more? Fill out a simple form to learn more about this community.
Request InfoGatherings® at Herrington
Community Features & Amenities
- Access-controlled building so you can lock & leave
- Private garage with each home for convenience
- Enjoy the community dog park and gathering rooms
- 1 mile to GA-400

Live close to the things that matter most, whether its daily conveniences, onsite amenities, or family & friends. Plus, each new condo is high on quality and low on maintenance, so you’ll have more time for what you love. After all, Gatherings should be your fun home, with new friends and less stress. Don’t just take our word for it, hear what our residents love most about Gatherings!
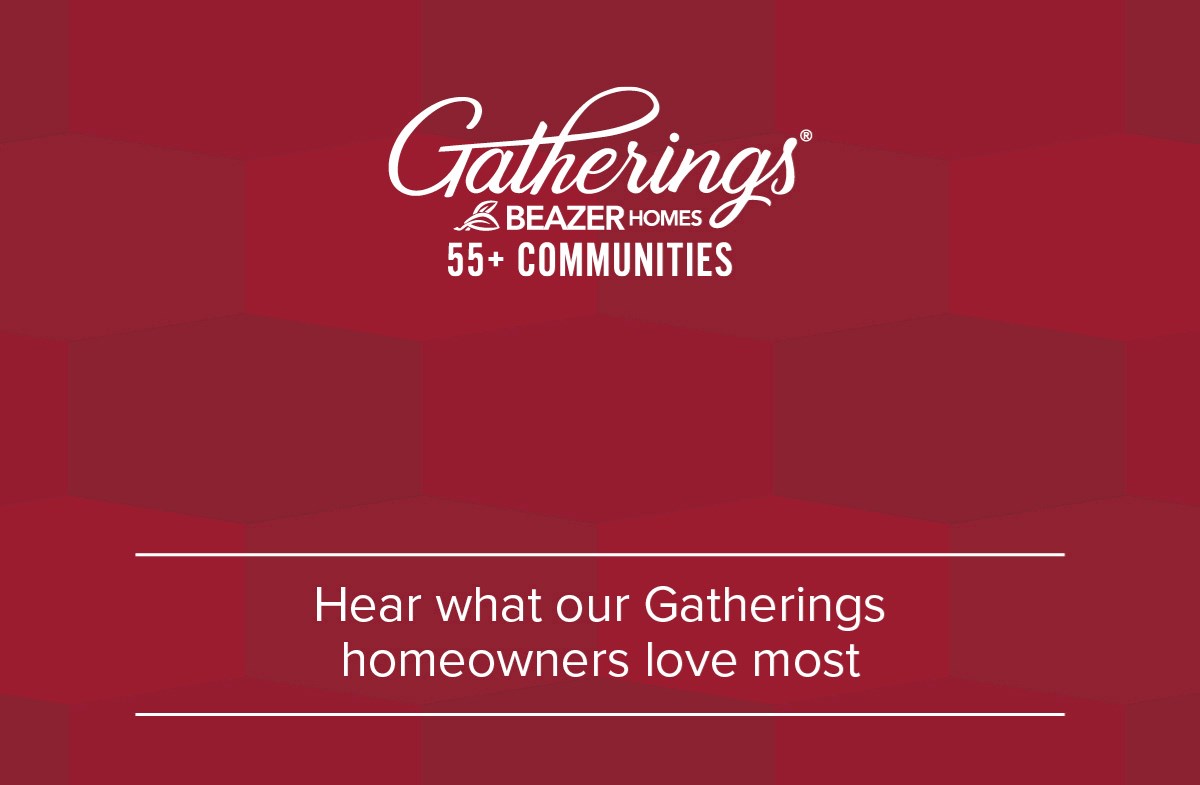

Community Details
Send me a printable building layout and information on Condo Association Dues for Gatherings at Herrington
Thanks for your interest in Gatherings at Herrington!
The printable building layout and information on Condo Association Dues for Gatherings at Herrington have been emailed to you to download.
If you would like to learn more about this community, visit a local sales center to speak with a New Home Counselor. We look forward to meeting you!
Explore The Neighborhood
CommunityFeatures & Amenities
Features & Amenities
- Access-controlled building so you can lock & leave
- Private garage with each home for convenience
- Enjoy the community dog park and gathering rooms
- 1 mile to GA-400

Community Details
Send me a printable building layout and information on Condo Association Dues for Gatherings at Herrington
Thanks for your interest in Gatherings at Herrington!
The printable building layout and information on Condo Association Dues for Gatherings at Herrington have been emailed to you to download.
If you would like to learn more about this community, visit a local sales center to speak with a New Home Counselor. We look forward to meeting you!


Live close to the things that matter most, whether its daily conveniences, onsite amenities, or family & friends. Plus, each new condo is high on quality and low on maintenance, so you’ll have more time for what you love. After all, Gatherings should be your fun home, with new friends and less stress. Don’t just take our word for it, hear what our residents love most about Gatherings!
Learn MoreAbout The Area
0.5 miles
2.8 miles
0.6 miles
2.3 miles
1.6 miles
8.7 miles
4.5 miles
10.5 miles
2.8 miles
0.5 miles
3.0 miles
4.5 miles
4.0 miles
7.3 miles
1.5 miles
14.9 miles
2.5 miles
8.6 miles
4.1 miles
2.8 miles
0.5 miles
10.6 miles
2.5 miles
11.1 miles
2.3 miles
0.1 miles
1.2 miles
3.1 miles
2.5 miles
2.2 miles
ExploreFLOORPLANS
Explore the unique floorplans available at Gatherings at Herrington
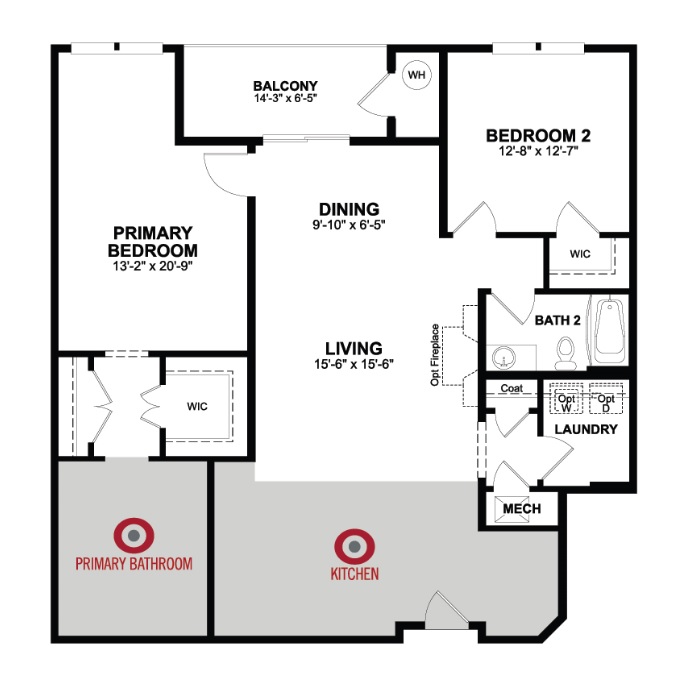
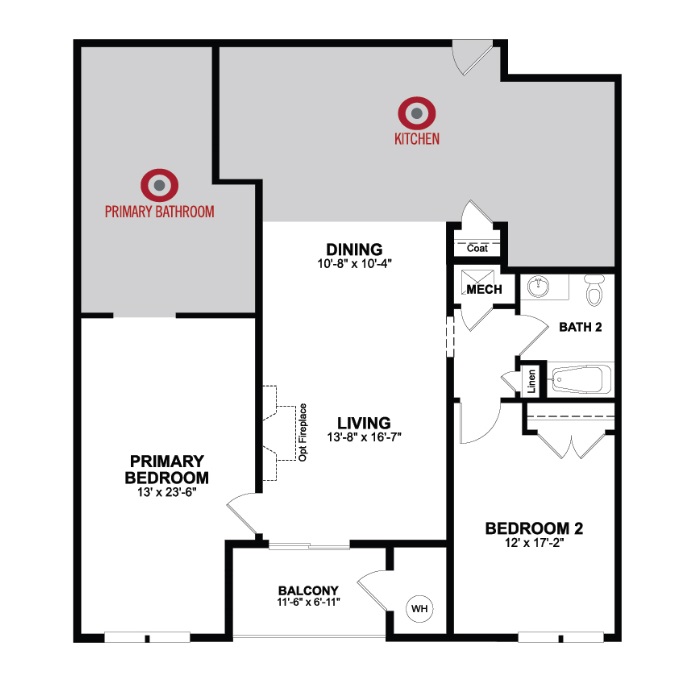
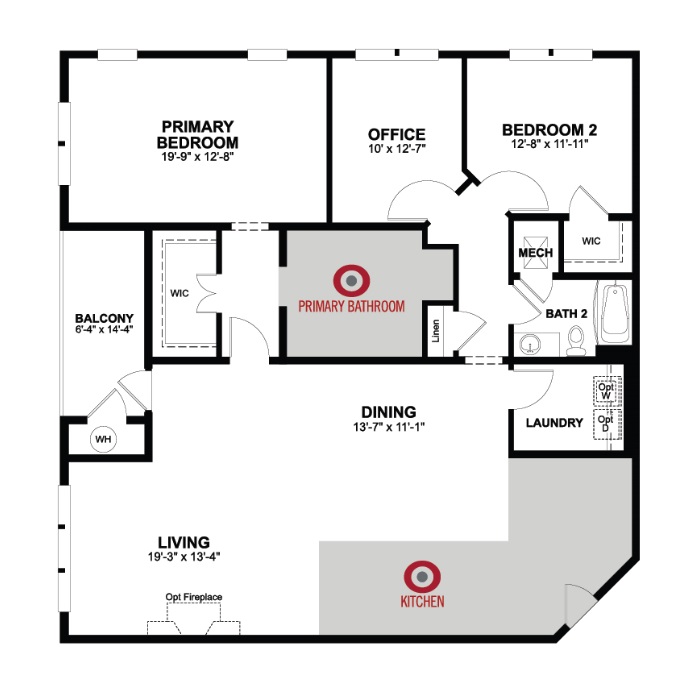
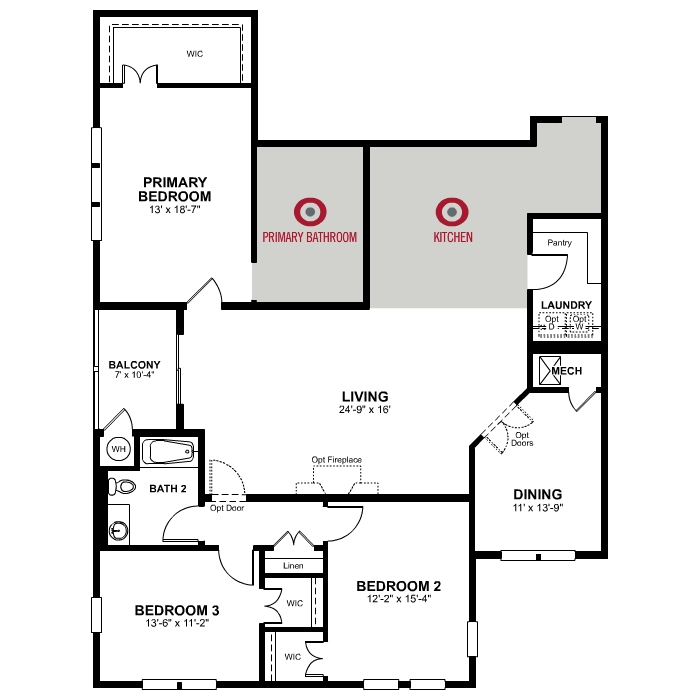
1/14 Clifton floorplan
Clifton
INTERACTIVE FLOORPLAN VIRTUAL TOURBask in the comfort of a conservatively-sized floorplan with endless benefits. Positioned on the interior of the building, you’ll save on utilities. With storage around every corner, the choice to downsize is easier; and in a home with less needs, the door to pursue your wants is wide open.
1/15 Dorset floorplan
Dorset
INTERACTIVE FLOORPLAN VIRTUAL TOURPut your culinary skills to the test in an open kitchen with oversized island. When you aren’t undertaking epicurean pursuits, the balcony with access from the primary and living is an ideal place to unwind or serve your almost-famous hors d’oeuvres. Amuse, entertain, and live more in the Dorset.
1/16 Sherwood floorplan
Sherwood
INTERACTIVE FLOORPLAN VIRTUAL TOURThere’s no shortage of dedicated spaces in this home. Prepare a gourmet meal in your chef’s kitchen with walk-in pantry. Plan an adventure in the office. Take in the fresh air from your balcony. The simple life has never felt so upscale.
1/16 Wiltshire floorplan
Wiltshire
INTERACTIVE FLOORPLAN VIRTUAL TOURBlend the familiar feel of a single-family home with an easy-maintenance condo. This versatile, 3-bedroom home with vastly-sized walk-in closets and pantry, formal dining room, and striking kitchen open to an immense living space provide room to relax or entertain in style.
AVAILABLE HOMES
Sq. Ft.
1,529 Sq. Ft.
- Kitchen overlooks the dining & family rooms
- Private balcony
- Mohawk® flooring

May 2024
- Kitchen overlooks the dining & family rooms
- Private balcony
- Mohawk® flooring
1,702 Sq. Ft.
- Whirlpool® stainless steel kitchen appliances
- Office space off the kitchen
- White cabinets

May 2024
- Whirlpool® stainless steel kitchen appliances
- Office space off the kitchen
- White cabinets
1,529 Sq. Ft.
- Gorgeous gray cabinetry & white quartz counters
- Separate laundry room
- Office nook

May 2024
- Gorgeous gray cabinetry & white quartz counters
- Separate laundry room
- Office nook
1,529 Sq. Ft.
- Mohawk® RevWood plank flooring in main living area
- Living room fireplace
- Gray cabinets

May 2024
- Mohawk® RevWood plank flooring in main living area
- Living room fireplace
- Gray cabinets
1,529 Sq. Ft.
- Mohawk® RevWood plank flooring in main living area
- Kitchen features large island
- Private patio

May 2024
- Mohawk® RevWood plank flooring in main living area
- Kitchen features large island
- Private patio
1,529 Sq. Ft.
- Kitchen overlooks the dining & family rooms
- Separate laundry room
- Office nook

May 2024
- Kitchen overlooks the dining & family rooms
- Separate laundry room
- Office nook
1,529 Sq. Ft.
- Mohawk® RevWood plank flooring in main living area
- Pantry organization system
- Gray cabinets

May 2024
- Mohawk® RevWood plank flooring in main living area
- Pantry organization system
- Gray cabinets
1,869 Sq. Ft.
- Kitchen overlooks the dining & family rooms
- Upgraded electric fireplace
- Separate office

May 2024
- Kitchen overlooks the dining & family rooms
- Upgraded electric fireplace
- Separate office
2,031 Sq. Ft.
- Lovely upgraded fireplace with box mantel
- Oversized primary suite
- Mohawk® flooring

May 2024
- Lovely upgraded fireplace with box mantel
- Oversized primary suite
- Mohawk® flooring
