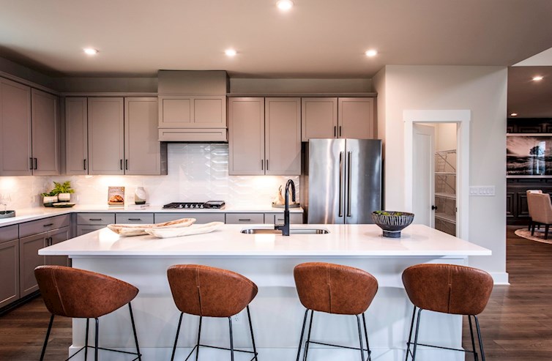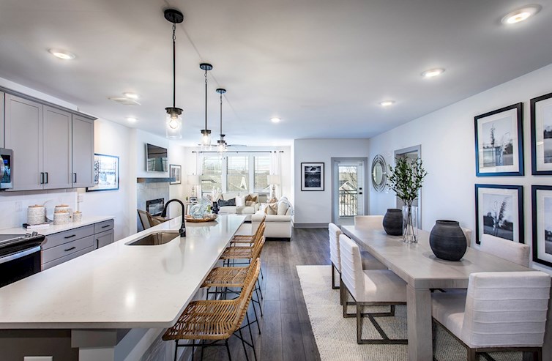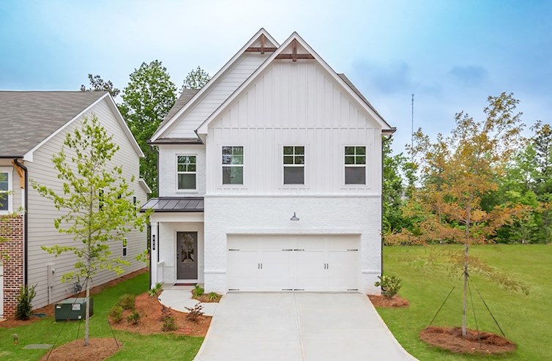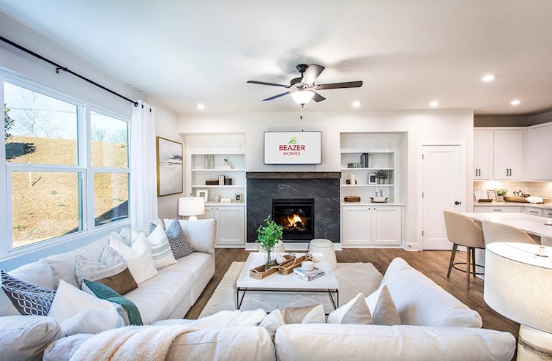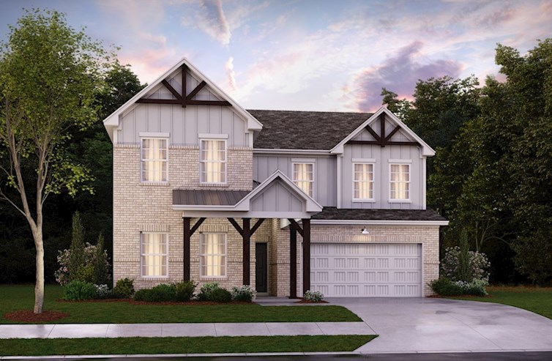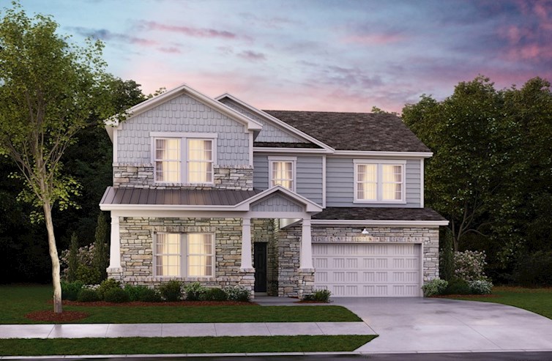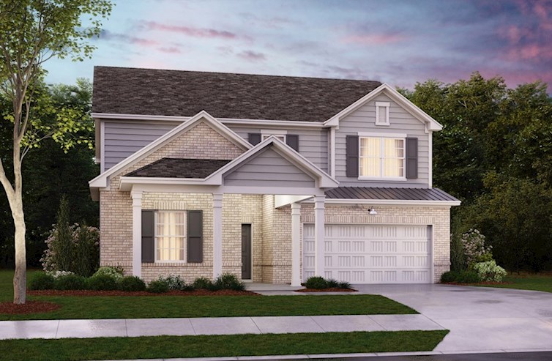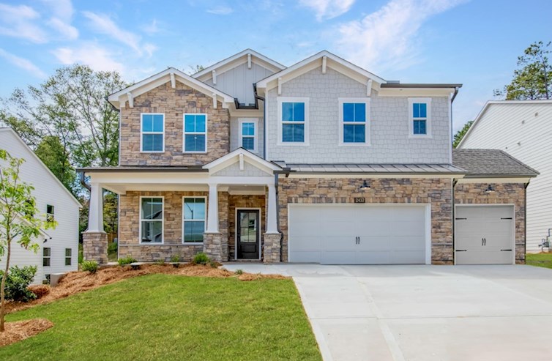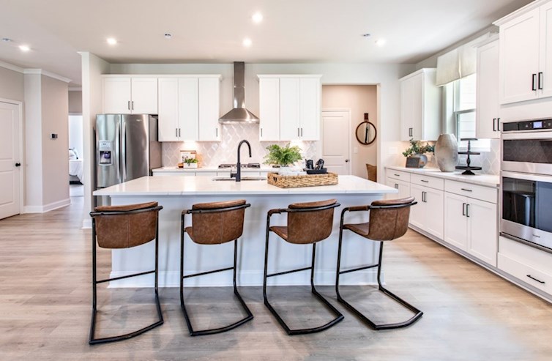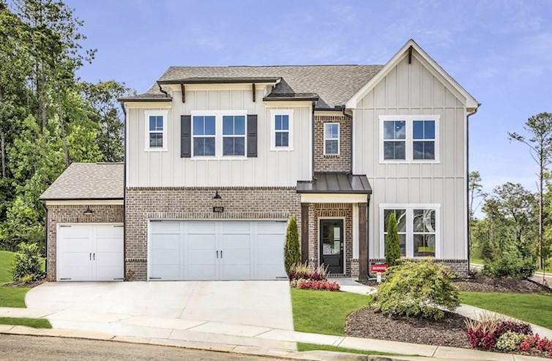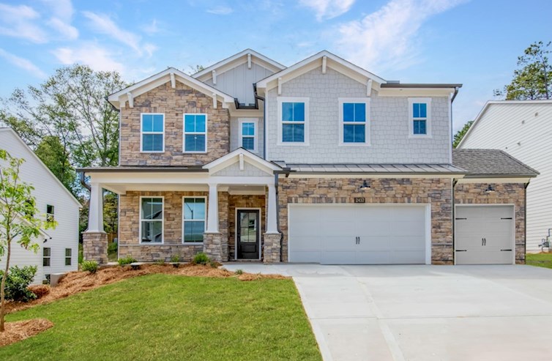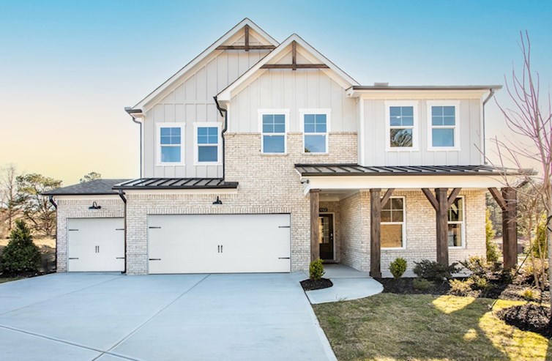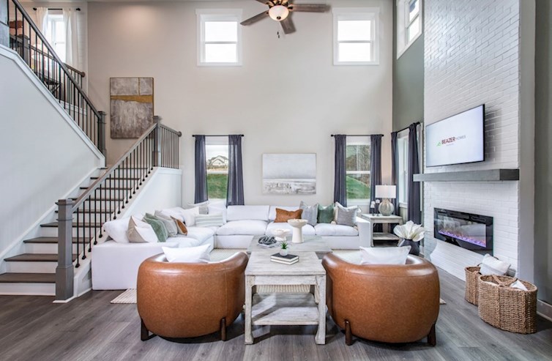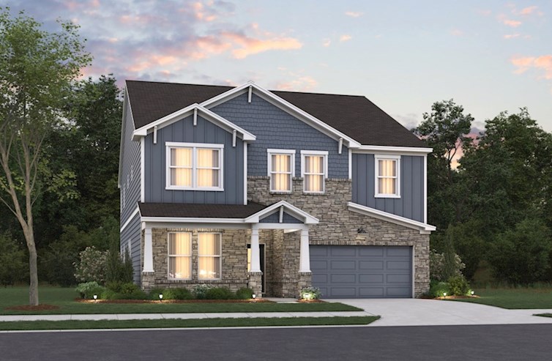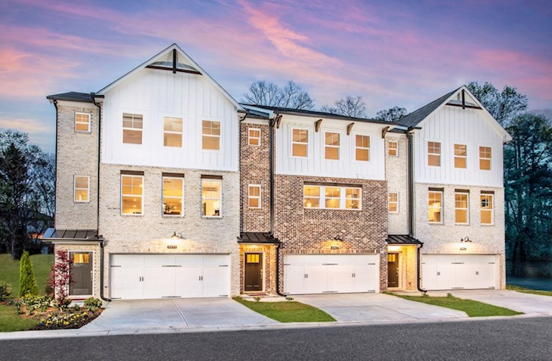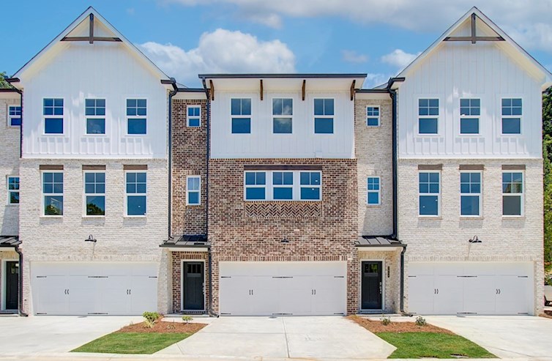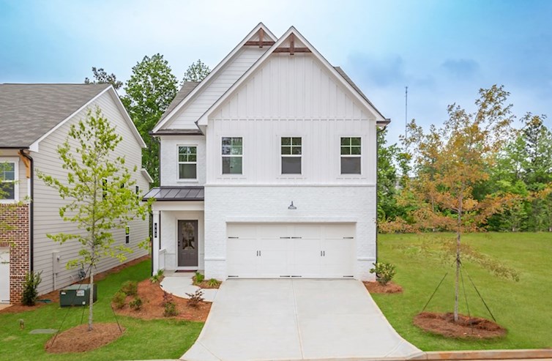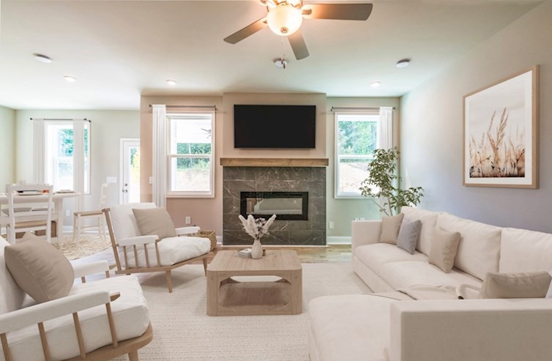New Homes In
Filter By Location
-
Select Neighborhood Entire Metro Area
- Entire Metro Area
- Atlanta
- Cumming
- Decatur
- Kennesaw
- Powder Springs
-
Select Home Type All Home Types
- All Home Types
- Single Family Homes
- Townhomes
- 55+ Condos
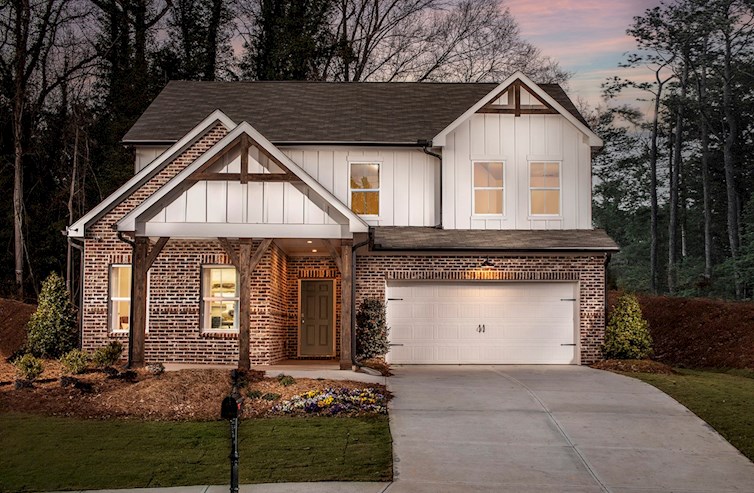 Receive $30,000 in FLEX Dollars! Limited Time Only!*
Receive $30,000 in FLEX Dollars! Limited Time Only!*
Mylestone
Single Family Homes
- Atlanta, GA
- From $480s
- 4 - 5 Bed | 2.5 - 3 Bath
- 4 - 5 Bedrooms
- 2.5 - 3 Bathrooms
- 2,833 - 3,024 Sq. Ft.
More Information Coming Soon
Get Updates
More information on pricing, plans, amenities and launch dates, coming soon. Join the VIP list to stay up to date!
- Wooded Homesites
- Near Dining
- Near Parks
Get Updates
More information on pricing, plans, amenities and launch dates, coming soon. Join the VIP list to stay up to date!
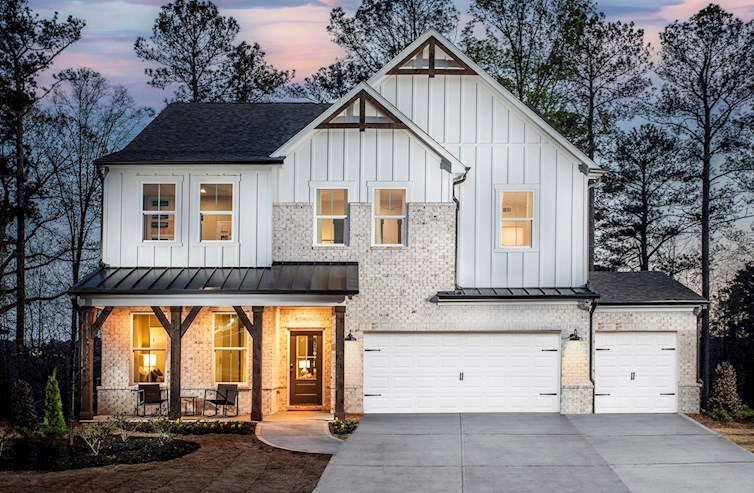 Receive $35,000 in FLEX Dollars! Limited Time Only!*
Receive $35,000 in FLEX Dollars! Limited Time Only!*
Hillside Manor
Single Family Homes
- Powder Springs, GA
- From $740s
- 5 Bed | 4 - 4.5 Bath
- 5 Bedrooms
- 4 - 4.5 Bathrooms
- 3,132 - 3,313 Sq. Ft.
More Information Coming Soon
Get Updates
More information on pricing, plans, amenities and launch dates, coming soon. Join the VIP list to stay up to date!
- Near Parks
- Near Dining
- Near Shopping
Get Updates
More information on pricing, plans, amenities and launch dates, coming soon. Join the VIP list to stay up to date!
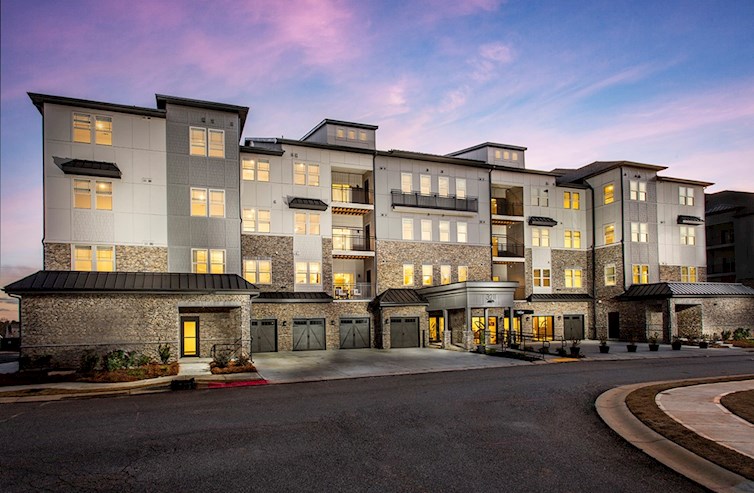 1 Year of COA Dues + $10K FLEX Dollars = $14,200 Savings!*
1 Year of COA Dues + $10K FLEX Dollars = $14,200 Savings!*
Gatherings® at Herrington
- Cumming, GA
- From $460s
- 2 - 3 Bed | 2 Bath
- 2 - 3 Bedrooms
- 2 Bathrooms
- 1,529 - 2,031 Sq. Ft.
More Information Coming Soon
More Information Coming Soon
Join the VIP List to stay up-to-date
- 55+ Living
- Lock & Leave
- Gated
More Information Coming Soon
Join the VIP List to stay up-to-date
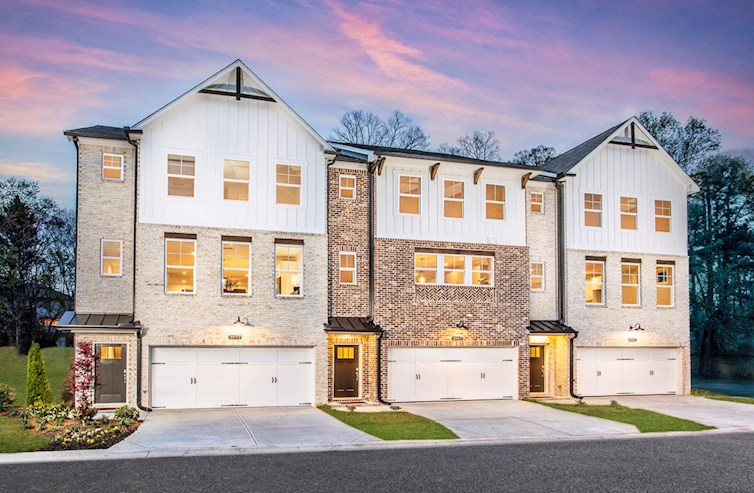 Up to $13,000 in FLEX Dollars! Limited Time Only!*
Up to $13,000 in FLEX Dollars! Limited Time Only!*
Avondale Park
Single Family Homes, Townhomes
- Decatur, GA
- From $490s - $610s
- 3 - 4 Bed | 3.5 Bath
- 3 - 4 Bedrooms
- 3.5 Bathrooms
- 2,272 - 3,089 Sq. Ft.
More Information Coming Soon
Get Updates
More information on pricing, plans, amenities and launch dates, coming soon. Join the VIP list to stay up to date!
- Near Public Transit
- Near Dining
- Near Shopping
Get Updates
More information on pricing, plans, amenities and launch dates, coming soon. Join the VIP list to stay up to date!
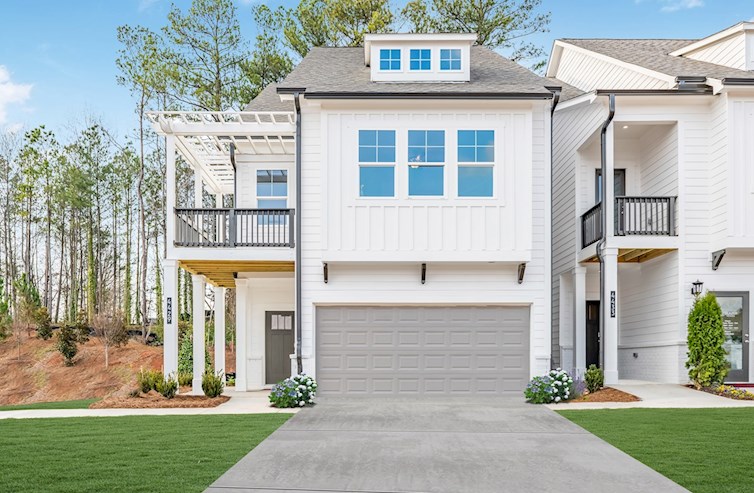 Choose How to Use Up to $5,000 in Closing Costs!*
Choose How to Use Up to $5,000 in Closing Costs!*
Cedar Township
Townhomes
- Kennesaw, GA
- From $500s
- 3 Bed | 3.5 Bath
- 3 Bedrooms
- 3.5 Bathrooms
- 2,542 Sq. Ft.
More Information Coming Soon
Get Updates
More information on pricing, plans, amenities and launch dates, coming soon. Join the VIP list to stay up to date!
- Near Shopping
- Near Dining
- Highway Access
Get Updates
More information on pricing, plans, amenities and launch dates, coming soon. Join the VIP list to stay up to date!
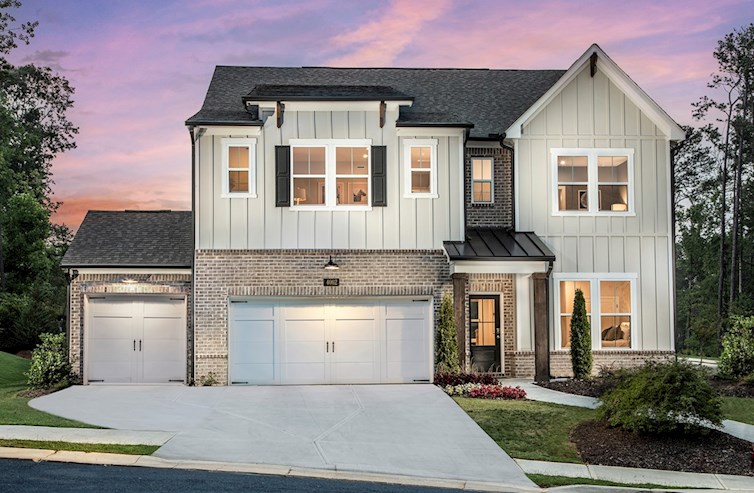 Chose How to Use $5,000 in Closing Costs!*
Chose How to Use $5,000 in Closing Costs!*
Pine Mountain Park
Single Family Homes
- Kennesaw, GA
- From $680s
- 5 Bed | 3 Bath
- 5 Bedrooms
- 3 Bathrooms
- 2,637 Sq. Ft.
More Information Coming Soon
Get Updates
More information on pricing, plans, amenities and launch dates, coming soon. Join the VIP list to stay up to date!
- Convenient to Golf
- Near Parks
- Near Dining
Get Updates
More information on pricing, plans, amenities and launch dates, coming soon. Join the VIP list to stay up to date!
Dawson
$569,538
Single Family Home
Mylestone | Atlanta, GA
- Single Family Home
- Mylestone | Atlanta, GA
- 4 Bedrooms
- 2.5 Bathrooms
- 2,834 Sq. Ft.
- $126 Avg. Monthly Energy Cost
-
Available
Aug
Homesite #0011
Dawson
$565,188
Single Family Home
Mylestone | Atlanta, GA
- Single Family Home
- Mylestone | Atlanta, GA
- 4 Bedrooms
- 2.5 Bathrooms
- 2,834 Sq. Ft.
- $126 Avg. Monthly Energy Cost
-
Available
Aug
Homesite #0009
Dawson
$489,900
Single Family Home
Mylestone | Atlanta, GA
MLS# 7341272
- Single Family Home
- Mylestone | Atlanta, GA
- 4 Bedrooms
- 2.5 Bathrooms
- 2,833 Sq. Ft.
- $126 Avg. Monthly Energy Cost
-
Available
Jul
Homesite #0006
Morgan
$586,521
Single Family Home
Mylestone | Atlanta, GA
- Single Family Home
- Mylestone | Atlanta, GA
- 5 Bedrooms
- 3 Bathrooms
- 3,024 Sq. Ft.
- $138 Avg. Monthly Energy Cost
-
Available
Jun
Homesite #0005
Morgan
$588,223
Single Family Home
Mylestone | Atlanta, GA
MLS# 7341856
- Single Family Home
- Mylestone | Atlanta, GA
- 5 Bedrooms
- 3 Bathrooms
- 3,024 Sq. Ft.
- $138 Avg. Monthly Energy Cost
-
Available
Aug
Homesite #0010
Dawson
$549,490
Single Family Home
Mylestone | Atlanta, GA
MLS# 7347298
- Single Family Home
- Mylestone | Atlanta, GA
- 4 Bedrooms
- 2.5 Bathrooms
- 2,834 Sq. Ft.
- $126 Avg. Monthly Energy Cost
-
Available
May
Homesite #0004
Riverside
$743,652
Single Family Home
Hillside Manor | Powder Springs, GA
MLS# 7341281
- Single Family Home
- Hillside Manor | Powder Springs, GA
- 5 Bedrooms
- 4 Bathrooms
- 3,132 Sq. Ft.
- $135 Avg. Monthly Energy Cost
-
Available
Jul
Homesite #0038
Riverside
$747,809
Single Family Home
Hillside Manor | Powder Springs, GA
- Single Family Home
- Hillside Manor | Powder Springs, GA
- 5 Bedrooms
- 4 Bathrooms
- 3,132 Sq. Ft.
- $135 Avg. Monthly Energy Cost
-
Available
Aug
Homesite #0026
Riverside
$771,417
Single Family Home
Hillside Manor | Powder Springs, GA
- Single Family Home
- Hillside Manor | Powder Springs, GA
- 5 Bedrooms
- 4 Bathrooms
- 3,132 Sq. Ft.
- $135 Avg. Monthly Energy Cost
-
Available
Aug
Homesite #0030
Shelby
$777,318
Single Family Home
Hillside Manor | Powder Springs, GA
- Single Family Home
- Hillside Manor | Powder Springs, GA
- 5 Bedrooms
- 4.5 Bathrooms
- 3,313 Sq. Ft.
- $154 Avg. Monthly Energy Cost
-
Available
Aug
Homesite #0028
Tucker
$800,532
Single Family Home
Hillside Manor | Powder Springs, GA
- Single Family Home
- Hillside Manor | Powder Springs, GA
- 5 Bedrooms
- 4 Bathrooms
- 3,313 Sq. Ft.
- $136 Avg. Monthly Energy Cost
-
Available
Aug
Homesite #0027
Tucker
$806,572
Single Family Home
Hillside Manor | Powder Springs, GA
- Single Family Home
- Hillside Manor | Powder Springs, GA
- 5 Bedrooms
- 4 Bathrooms
- 3,313 Sq. Ft.
- $136 Avg. Monthly Energy Cost
-
Available
Aug
Homesite #0029
Tucker
$810,556
Single Family Home
Hillside Manor | Powder Springs, GA
MLS# 7341800
- Single Family Home
- Hillside Manor | Powder Springs, GA
- 5 Bedrooms
- 4 Bathrooms
- 3,313 Sq. Ft.
- $136 Avg. Monthly Energy Cost
-
Available
Jul
Homesite #0039
Gatherings® at Herrington
From $460s
Cumming, GA
- 2 - 3 Bedrooms
- 2 Bathrooms
- 1,529 - 2,031 Sq. Ft.
- $79 - $102 Avg. Monthly Energy Cost
Sq. Ft.

May 2024
- Kitchen overlooks the dining & family rooms
- Private balcony
- Mohawk® flooring

May 2024
- Whirlpool® stainless steel kitchen appliances
- Office space off the kitchen
- White cabinets

May 2024
- Gorgeous gray cabinetry & white quartz counters
- Separate laundry room
- Office nook

May 2024
- Mohawk® RevWood plank flooring in main living area
- Living room fireplace
- Gray cabinets

May 2024
- Mohawk® RevWood plank flooring in main living area
- Kitchen features large island
- Private patio

May 2024
- Kitchen overlooks the dining & family rooms
- Separate laundry room
- Office nook

May 2024
- Mohawk® RevWood plank flooring in main living area
- Pantry organization system
- Gray cabinets

May 2024
- Kitchen overlooks the dining & family rooms
- Upgraded electric fireplace
- Separate office

May 2024
- Lovely upgraded fireplace with box mantel
- Oversized primary suite
- Mohawk® flooring
Blake
$493,530
Townhome
Avondale Park Townes | Decatur, GA
MLS# 7242469
- Townhome
- Avondale Park Townes | Decatur, GA
- 3 Bedrooms
- 3.5 Bathrooms
- 2,272 Sq. Ft.
- $82 Avg. Monthly Energy Cost
-
Available
Now
Homesite #0032
Ashton
$506,150
Townhome
Avondale Park Townes | Decatur, GA
MLS# 7360579
- Townhome
- Avondale Park Townes | Decatur, GA
- 3 Bedrooms
- 3.5 Bathrooms
- 2,452 Sq. Ft.
- $101 Avg. Monthly Energy Cost
-
Available
Sep
Homesite #0043
Ashton
$508,105
Townhome
Avondale Park Townes | Decatur, GA
MLS# 7335216
- Townhome
- Avondale Park Townes | Decatur, GA
- 3 Bedrooms
- 3.5 Bathrooms
- 2,452 Sq. Ft.
- $101 Avg. Monthly Energy Cost
-
Available
Aug
Homesite #0050
Brayton
$551,226
Townhome
Avondale Park Townes | Decatur, GA
MLS# 7360557
- Townhome
- Avondale Park Townes | Decatur, GA
- 3 Bedrooms
- 3.5 Bathrooms
- 2,422 Sq. Ft.
- $105 Avg. Monthly Energy Cost
-
Available
Sep
Homesite #0044
Lewis
$614,970
Single Family Home
Avondale Park Reserve | Decatur, GA
MLS# 7286294
- Single Family Home
- Avondale Park Reserve | Decatur, GA
- 4 Bedrooms
- 3.5 Bathrooms
- 3,089 Sq. Ft.
- $115 Avg. Monthly Energy Cost
-
Available
Jun
Homesite #0004
Alexander
$500,000
Townhome
Cedar Township | Kennesaw, GA
MLS# 7312120
- Townhome
- Cedar Township | Kennesaw, GA
- 3 Bedrooms
- 3.5 Bathrooms
- 2,542 Sq. Ft.
- $119 Avg. Monthly Energy Cost
-
Available
Now
Homesite #0026
Emerson
$689,438
Single Family Home
Pine Mountain Park | Kennesaw, GA
MLS# 7345673
- Single Family Home
- Pine Mountain Park | Kennesaw, GA
- 5 Bedrooms
- 3 Bathrooms
- 2,637 Sq. Ft.
- $126 Avg. Monthly Energy Cost
-
Available
Jul
Homesite #0047
Stay Up-to-DateNEWS & EVENTS
MEET OUR NEW HOME INFORMATION MANAGER

MEET OUR NEW HOME INFORMATION MANAGER
Ready to learn more? Contact Ali through the Request Info button or give her a call at 404-478-7864. She can help book a visit or share additional details about any of our communities. We're ready to help with your home search!
10X ENERGY STAR® PARTNER OF THE YEAR

10X ENERGY STAR® PARTNER OF THE YEAR
Beazer Homes is proud to be a 10-time recipient of the ENERGY STAR® Partner of the Year award. This recognition represents our steadfast commitment to building homes with energy-efficiency, comfort and superior quality in mind.
NEWSWEEK’S MOST TRUSTWORTHY COMPANIES

NEWSWEEK’S MOST TRUSTWORTHY COMPANIES
We're excited to be named for the 3rd year in a row to Newsweek’s Most Trustworthy Companies in America. “This award represents our team’s steadfast commitment to building trust among our customers, partners, investors and each other,” says CEO Allan Merrill.
Stay Up-to-DateNEWS & EVENTS
MEET OUR NEW HOME INFORMATION MANAGER

MEET OUR NEW HOME INFORMATION MANAGER
Ready to learn more? Contact Ali through the Request Info button or give her a call at 404-478-7864. She can help book a visit or share additional details about any of our communities. We're ready to help with your home search!
10X ENERGY STAR® PARTNER OF THE YEAR

10X ENERGY STAR® PARTNER OF THE YEAR
Beazer Homes is proud to be a 10-time recipient of the ENERGY STAR® Partner of the Year award. This recognition represents our steadfast commitment to building homes with energy-efficiency, comfort and superior quality in mind.
NEWSWEEK’S MOST TRUSTWORTHY COMPANIES

NEWSWEEK’S MOST TRUSTWORTHY COMPANIES
We're excited to be named for the 3rd year in a row to Newsweek’s Most Trustworthy Companies in America. “This award represents our team’s steadfast commitment to building trust among our customers, partners, investors and each other,” says CEO Allan Merrill.










